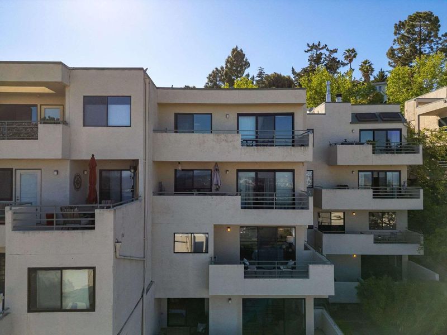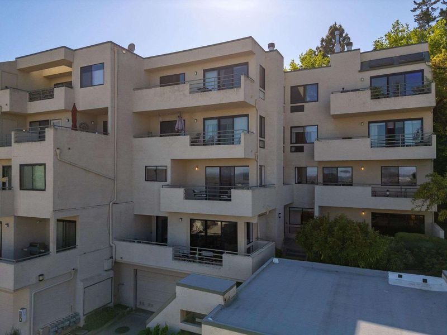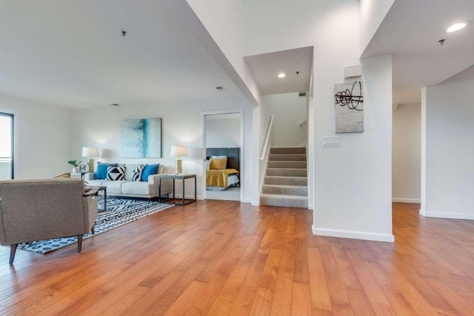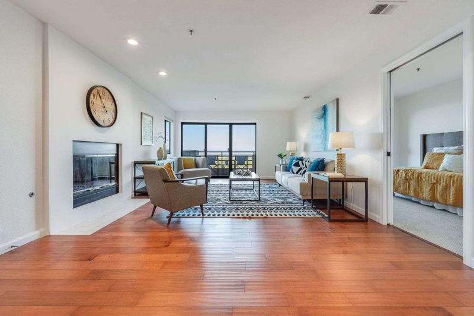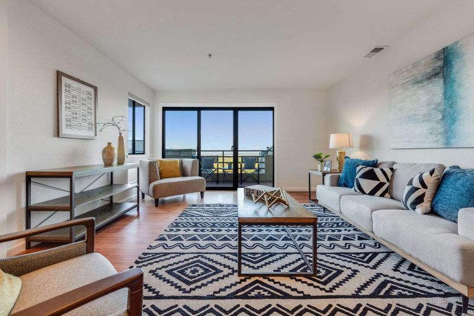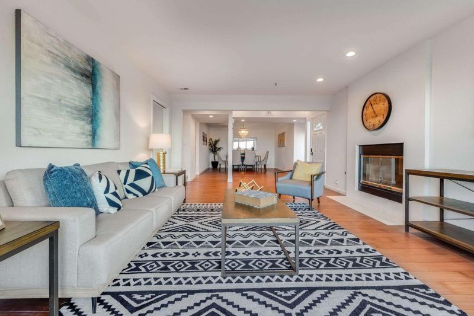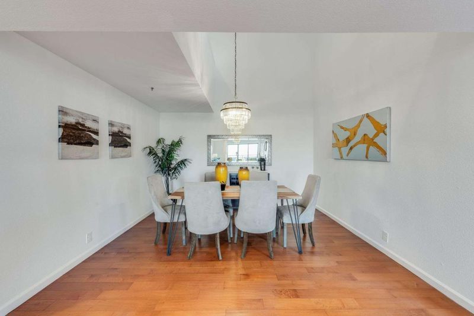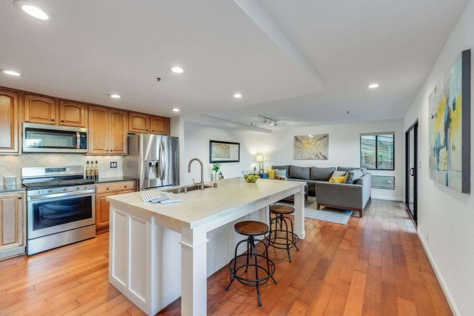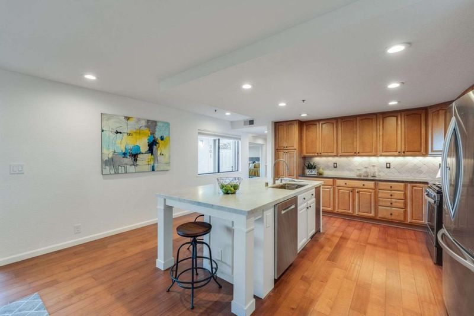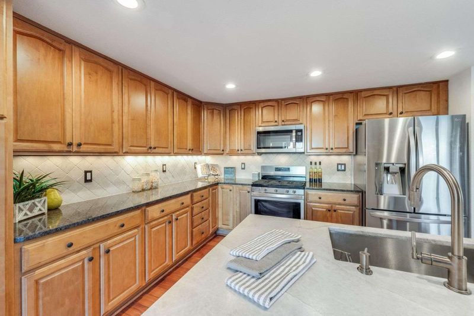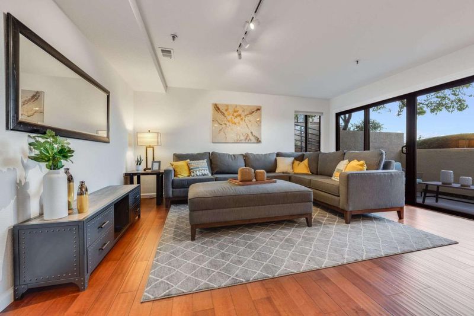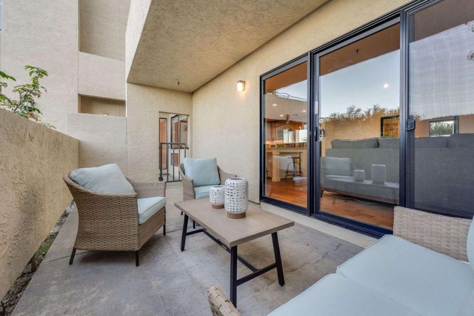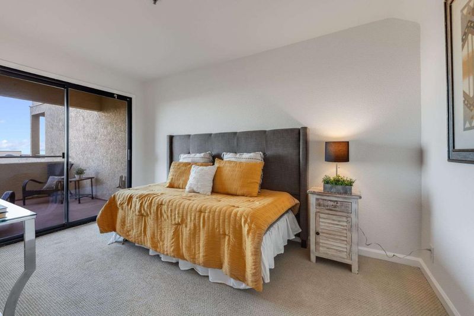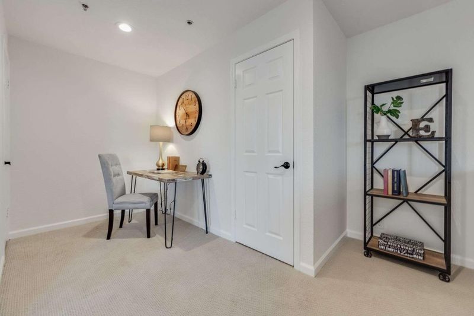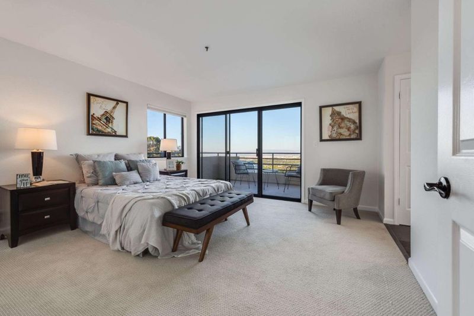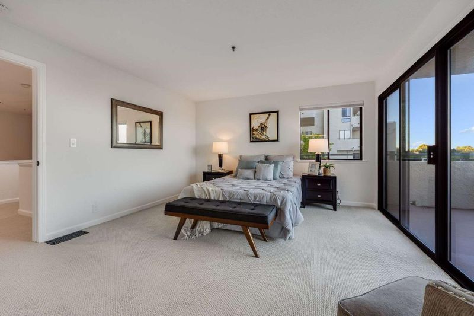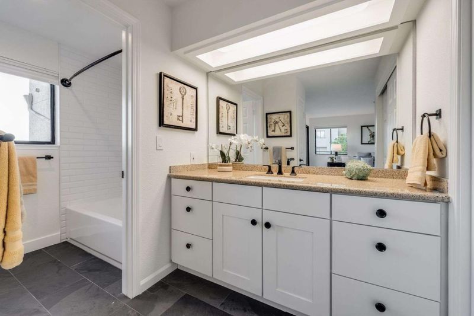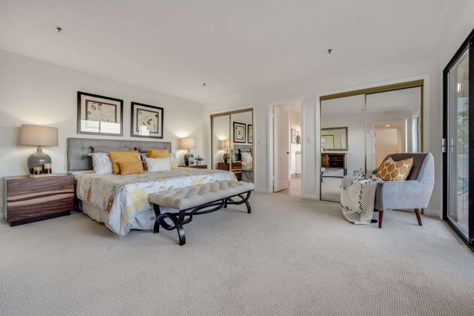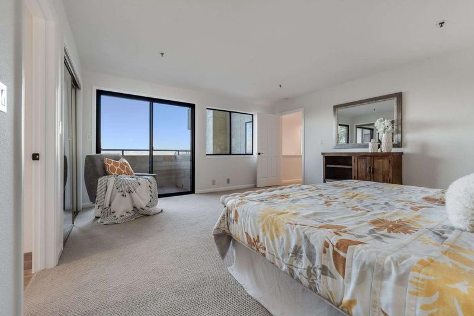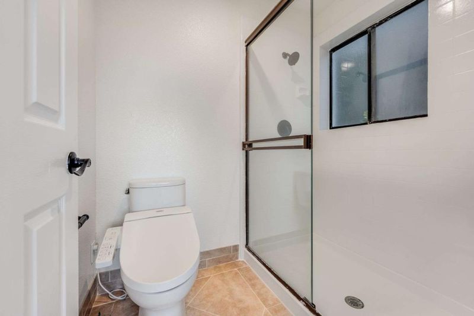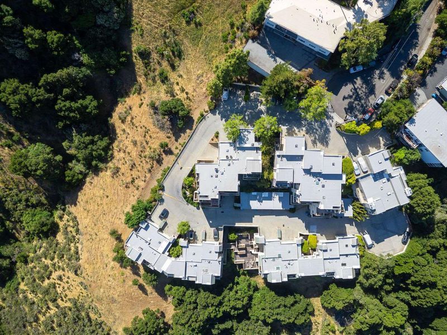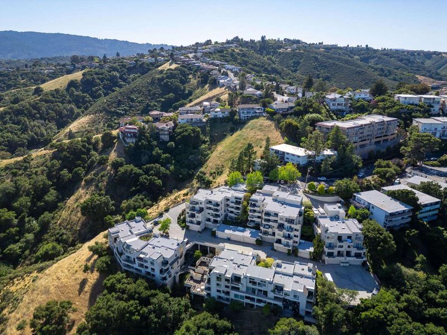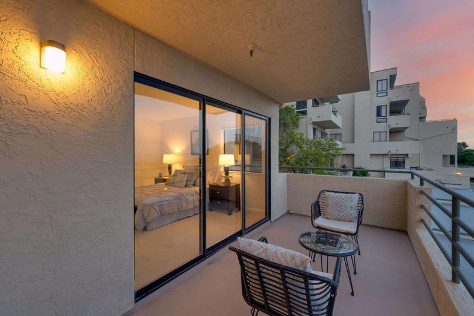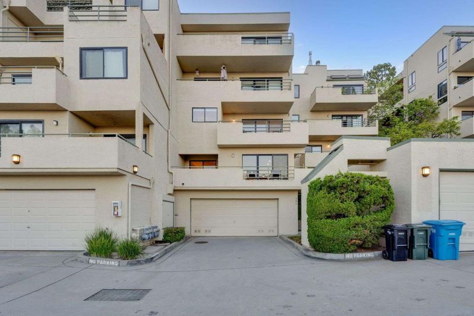
$1,698,000
2,494
SQ FT
$681
SQ/FT
434 Portofino Drive, #301
@ Melendy Dr. - 351 - Beverly Terrace Etc., San Carlos
- 2 Bed
- 3 (2/1) Bath
- 4 Park
- 2,494 sqft
- SAN CARLOS
-

-
Sat May 17, 2:00 pm - 4:30 pm
-
Sun May 18, 2:00 pm - 4:30 pm
Views, Views, and More Views. This move-in ready San Carlos gem offers sweeping city and highland vistas from every room with 4 private balconies to soak them all in! Spanning 2,494 square feet, this home features 2 bedrooms, a bonus room ideal as an office, den, guest room, or home gym, and 2.5 bathrooms. The thoughtfully designed floor-plan includes separate living, dining, and family rooms, perfect for entertaining or everyday comfort. The kitchen shines with newer cabinets, granite counters, and an oversized quartz island, complemented by stainless steel appliances and open sight-lines to the family room and balcony. Wake up to panoramic views in both bedrooms. The primary suite includes his & her closets and a re-glazed shower and tub, while the secondary en-suite features a remodeled bathroom with elegant tile work and a walk-in closet. High ceilings above the dining room offer potential to enclose and create an additional en-suite. Additional highlights: fresh paint, white shaker bathroom cabinets, hardwood floors in common areas, cozy carpet in bedrooms, and a rare oversized 2-car garage + 2-car driveway. Built in 1988 and zoned for top-rated San Carlos schools, this is truly a one-of-a-kind property!
- Days on Market
- 0 days
- Current Status
- Active
- Original Price
- $1,698,000
- List Price
- $1,698,000
- On Market Date
- May 13, 2025
- Property Type
- Condominium
- Area
- 351 - Beverly Terrace Etc.
- Zip Code
- 94070
- MLS ID
- ML82006655
- APN
- 112-740-070
- Year Built
- 1988
- Stories in Building
- 2
- Possession
- Unavailable
- Data Source
- MLSL
- Origin MLS System
- MLSListings, Inc.
Heather Elementary School
Charter K-4 Elementary
Students: 400 Distance: 0.2mi
St. Charles Elementary School
Private K-8 Elementary, Religious, Coed
Students: 300 Distance: 0.7mi
Brittan Acres Elementary School
Charter K-3 Elementary
Students: 395 Distance: 0.7mi
Clifford Elementary School
Public K-8 Elementary
Students: 742 Distance: 0.9mi
Canyon Oaks Youth Center
Public 8-12 Opportunity Community
Students: 8 Distance: 1.0mi
Arundel Elementary School
Charter K-4 Elementary
Students: 470 Distance: 1.0mi
- Bed
- 2
- Bath
- 3 (2/1)
- Parking
- 4
- Attached Garage
- SQ FT
- 2,494
- SQ FT Source
- Unavailable
- Cooling
- None
- Dining Room
- Dining Area
- Disclosures
- Natural Hazard Disclosure
- Family Room
- Separate Family Room
- Flooring
- Carpet, Hardwood, Tile
- Foundation
- Other
- Fire Place
- Other
- Heating
- Forced Air, Gas
- Laundry
- In Utility Room, Inside
- Views
- City Lights, Greenbelt, Hills, Mountains
- * Fee
- $720
- Name
- Highland View HOA
- *Fee includes
- Common Area Electricity, Insurance - Common Area, Maintenance - Common Area, and Roof
MLS and other Information regarding properties for sale as shown in Theo have been obtained from various sources such as sellers, public records, agents and other third parties. This information may relate to the condition of the property, permitted or unpermitted uses, zoning, square footage, lot size/acreage or other matters affecting value or desirability. Unless otherwise indicated in writing, neither brokers, agents nor Theo have verified, or will verify, such information. If any such information is important to buyer in determining whether to buy, the price to pay or intended use of the property, buyer is urged to conduct their own investigation with qualified professionals, satisfy themselves with respect to that information, and to rely solely on the results of that investigation.
School data provided by GreatSchools. School service boundaries are intended to be used as reference only. To verify enrollment eligibility for a property, contact the school directly.
