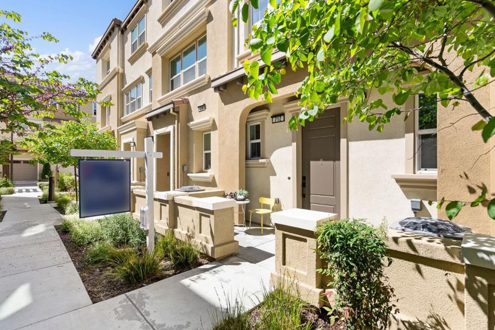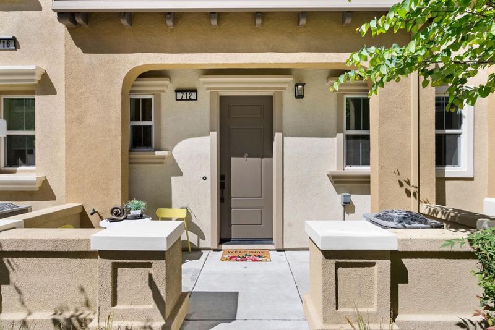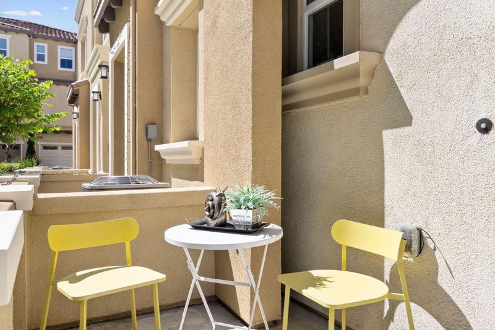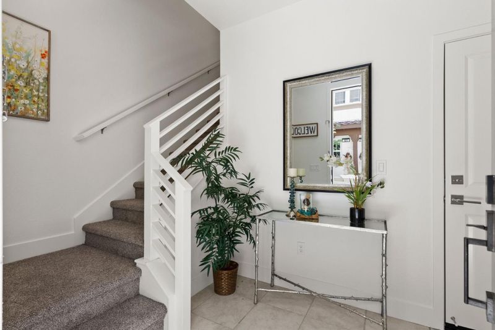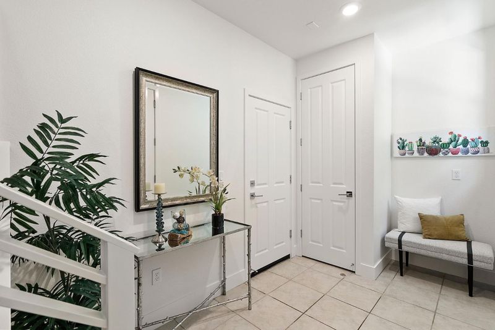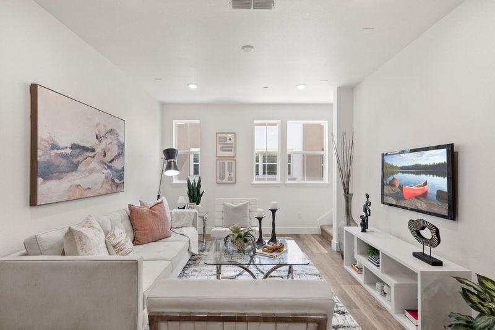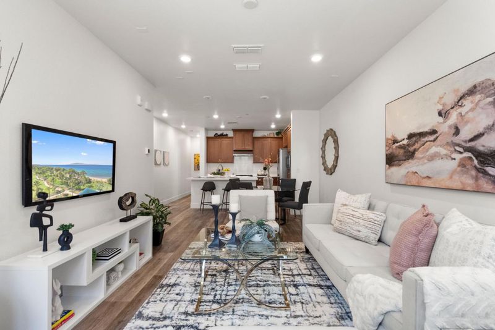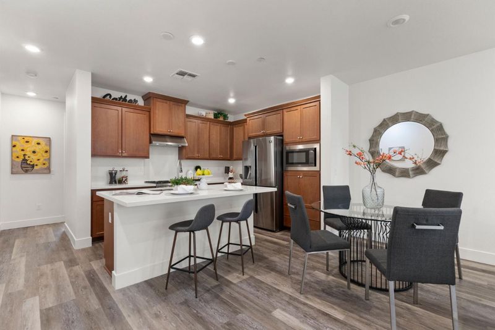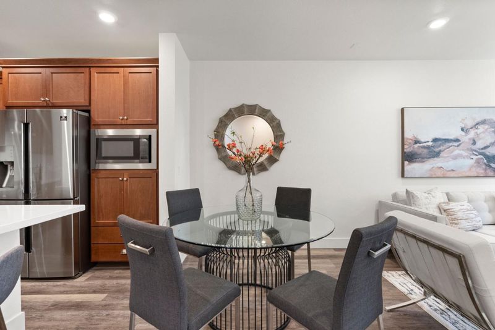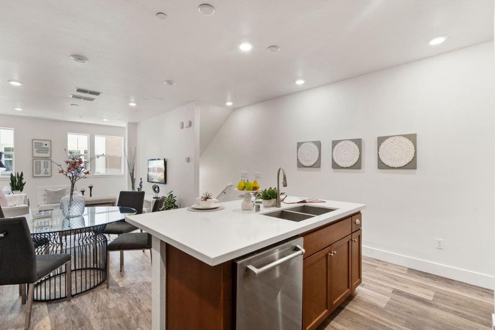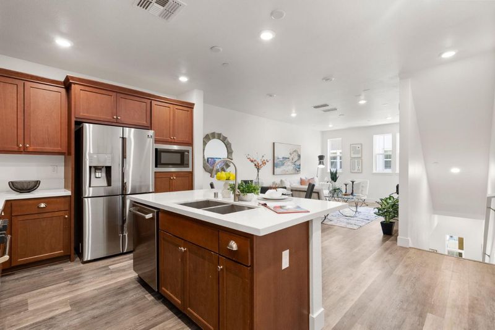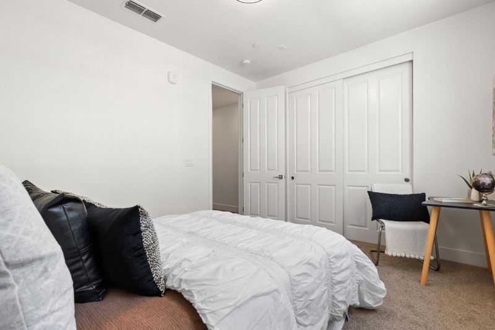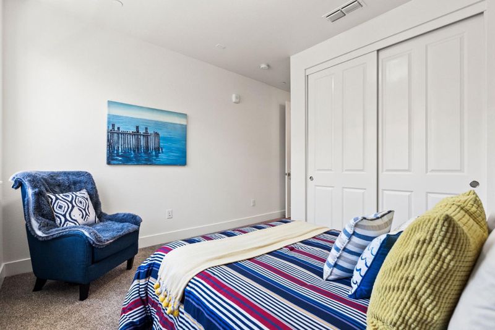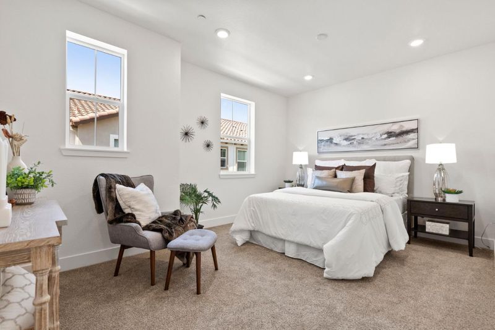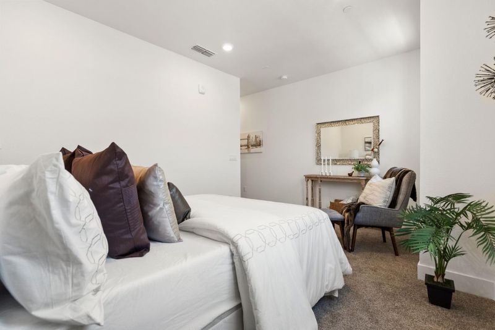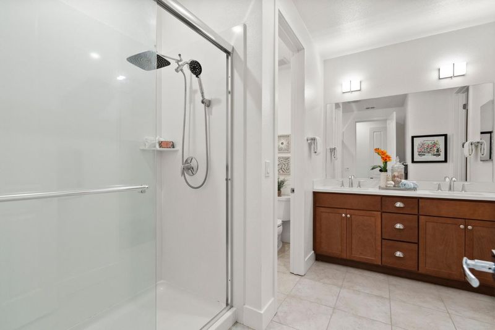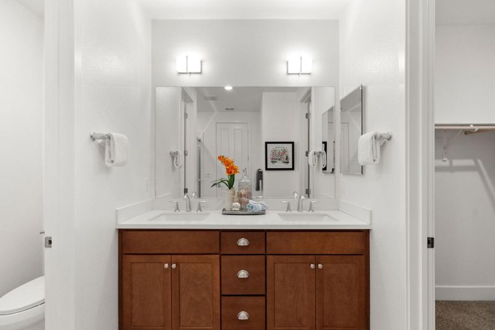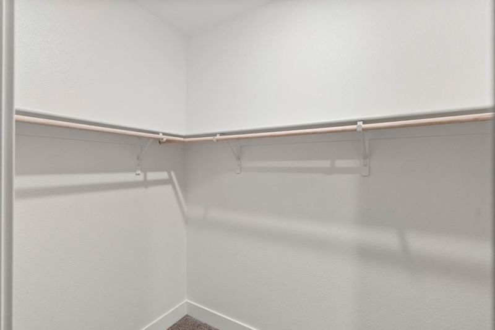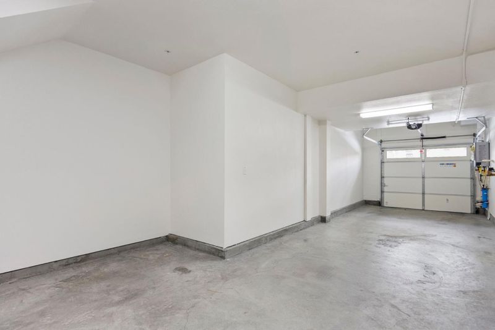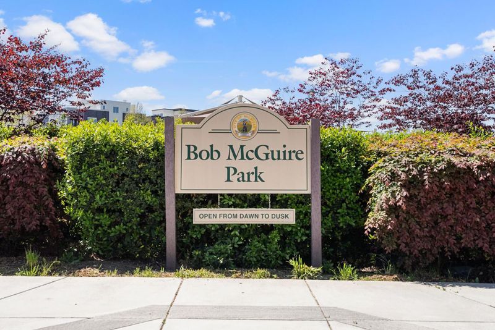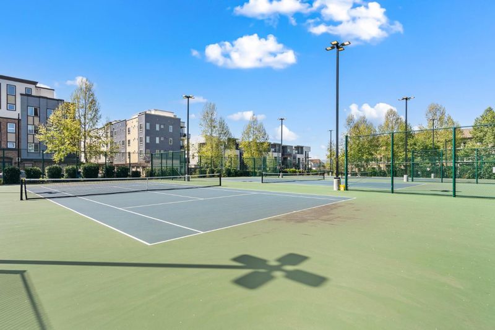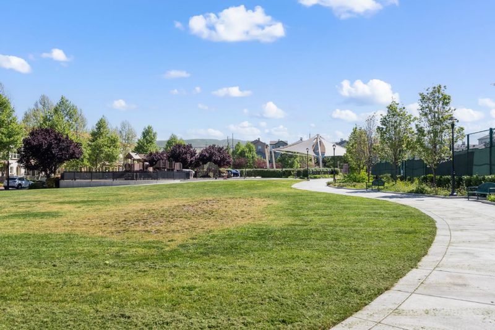
$1,228,000
1,622
SQ FT
$757
SQ/FT
712 Amalfi Loop
@ Montague Expressway - 6 - Milpitas, Milpitas
- 3 Bed
- 3 Bath
- 2 Park
- 1,622 sqft
- MILPITAS
-

Discover refined living at 712 Amalfi Loop, a contemporary townhouse nestled in the heart of Milpitas, CA. Built in 2019, this 3-bedroom, 3-bathroom home spans 1,622 square ft., offering a harmonious blend of modern design and practical functionality. Key Features: Open-Concept Living: The main level boasts an open floor plan, seamlessly connecting the living, dining, and kitchen areas, ideal for both entertaining and everyday living. Gourmet Kitchen: Equipped with quartz countertops, stainless steel appliances, and engineered hardwood flooring, the kitchen is both stylish and functional. Spacious Bedrooms: Three generously sized bedrooms provide ample space, with the primary suite featuring an en-suite bathroom and walk-in closet. Modern Amenities: Enjoy the convenience of a tandem two-car garage, in-unit laundry, and energy-efficient systems throughout. Situated in a vibrant community, 712 Amalfi Loop offers proximity to top-rated Milpitas schools, shopping centers, & major tech employers in Silicon Valley. The neighborhood is designed for walkability, enhancing the quality of life for its residents. Bart and Great Mall are at a walking distance. Investment Potential: This property presents a compelling opportunity for homeowners & investors alike.
- Days on Market
- 20 days
- Current Status
- Contingent
- Sold Price
- Original Price
- $1,228,000
- List Price
- $1,228,000
- On Market Date
- Apr 22, 2025
- Contract Date
- May 12, 2025
- Close Date
- Jun 11, 2025
- Property Type
- Condominium
- Area
- 6 - Milpitas
- Zip Code
- 95035
- MLS ID
- ML82003536
- APN
- 086-02-122
- Year Built
- 2019
- Stories in Building
- 3
- Possession
- Unavailable
- COE
- Jun 11, 2025
- Data Source
- MLSL
- Origin MLS System
- MLSListings, Inc.
Stratford School
Private PK-8
Students: 425 Distance: 0.4mi
Northwood Elementary School
Public K-5 Elementary
Students: 574 Distance: 0.6mi
Main Street Montessori
Private PK-3 Coed
Students: 50 Distance: 0.9mi
Pearl Zanker Elementary School
Public K-6 Elementary
Students: 635 Distance: 1.0mi
Laneview Elementary School
Public PK-5 Elementary
Students: 373 Distance: 1.1mi
Morrill Middle School
Public 6-8 Middle
Students: 633 Distance: 1.1mi
- Bed
- 3
- Bath
- 3
- Parking
- 2
- Attached Garage, Gate / Door Opener, Guest / Visitor Parking
- SQ FT
- 1,622
- SQ FT Source
- Unavailable
- Cooling
- Central AC
- Dining Room
- Dining Area
- Disclosures
- Natural Hazard Disclosure
- Family Room
- Separate Family Room
- Foundation
- Concrete Slab
- Heating
- Central Forced Air
- * Fee
- $377
- Name
- First Service Residential
- *Fee includes
- Common Area Electricity, Common Area Gas, Exterior Painting, Landscaping / Gardening, Pool, Spa, or Tennis, and Roof
MLS and other Information regarding properties for sale as shown in Theo have been obtained from various sources such as sellers, public records, agents and other third parties. This information may relate to the condition of the property, permitted or unpermitted uses, zoning, square footage, lot size/acreage or other matters affecting value or desirability. Unless otherwise indicated in writing, neither brokers, agents nor Theo have verified, or will verify, such information. If any such information is important to buyer in determining whether to buy, the price to pay or intended use of the property, buyer is urged to conduct their own investigation with qualified professionals, satisfy themselves with respect to that information, and to rely solely on the results of that investigation.
School data provided by GreatSchools. School service boundaries are intended to be used as reference only. To verify enrollment eligibility for a property, contact the school directly.
