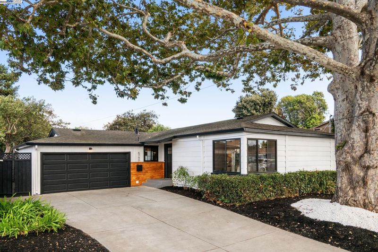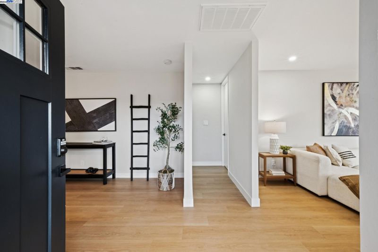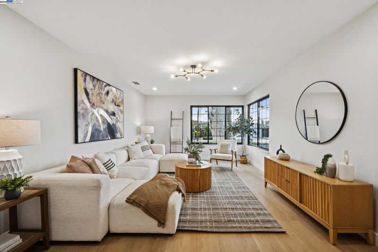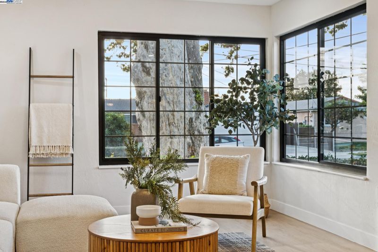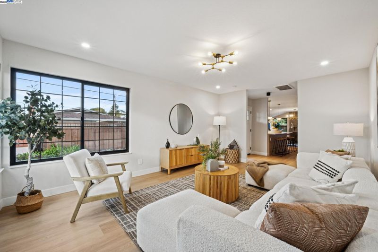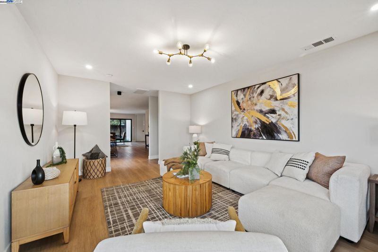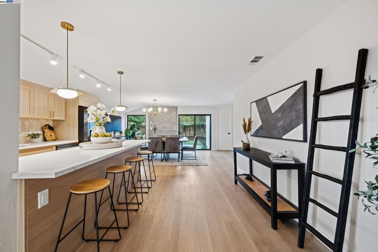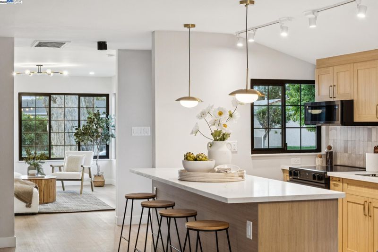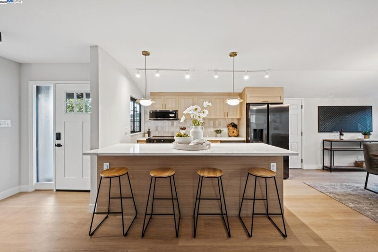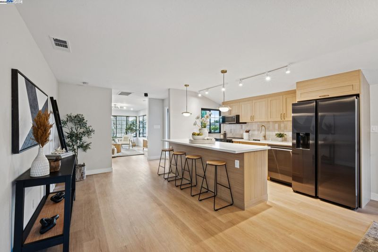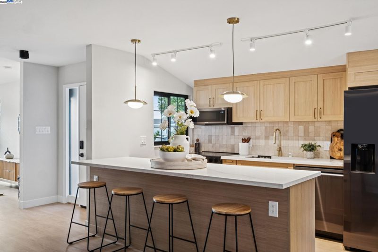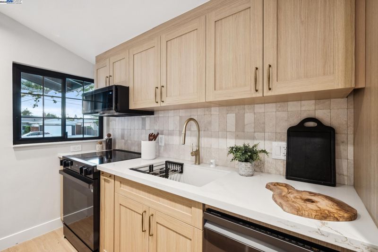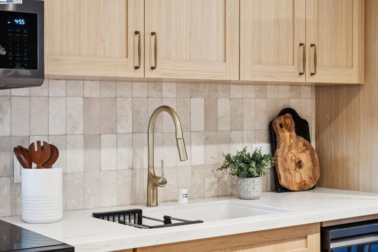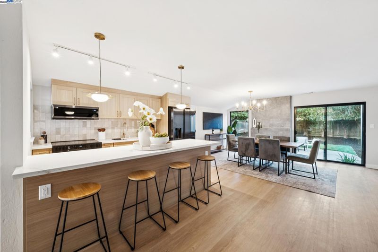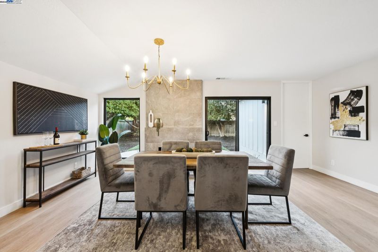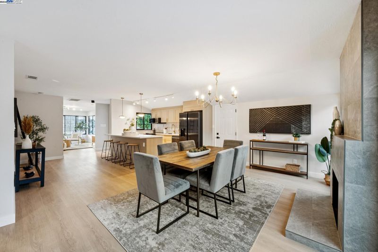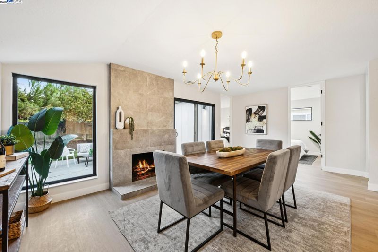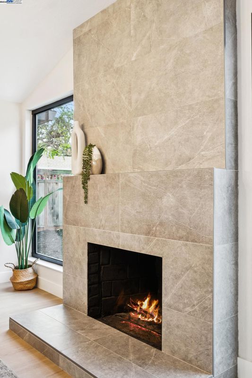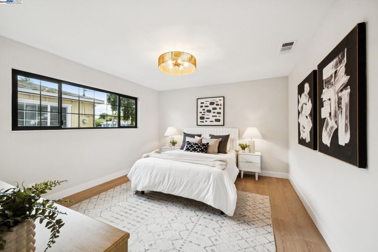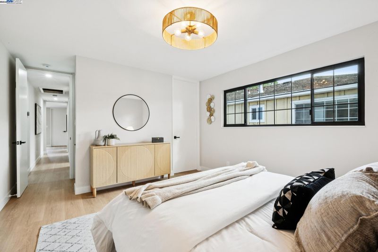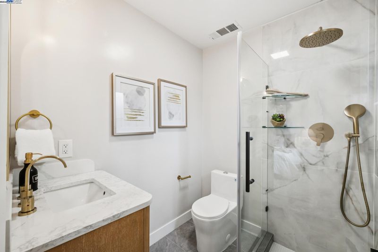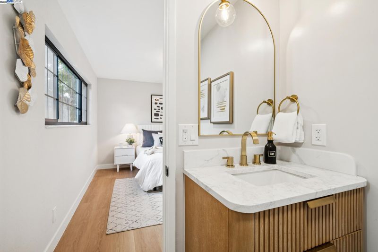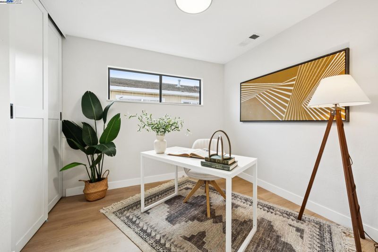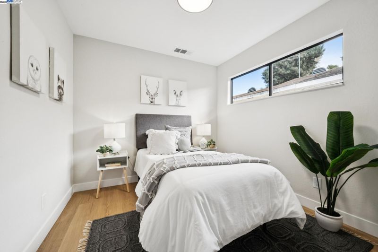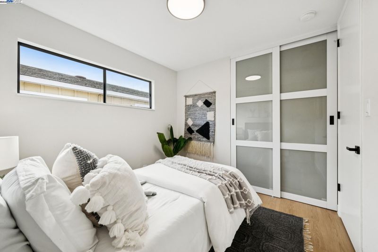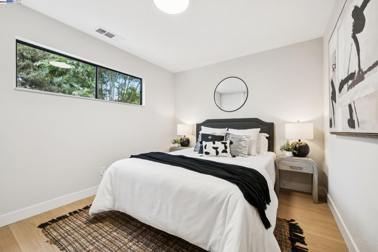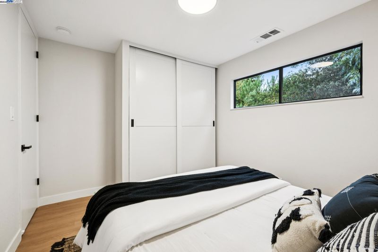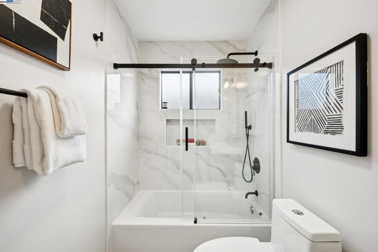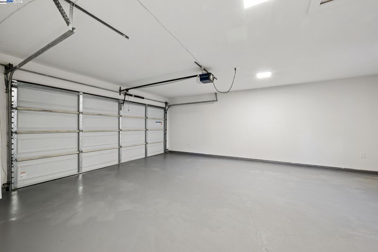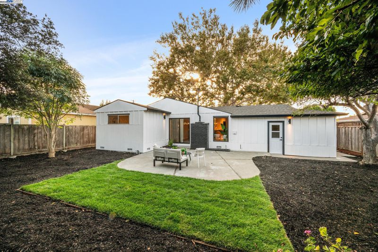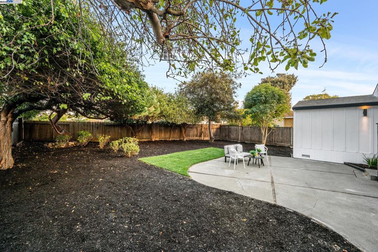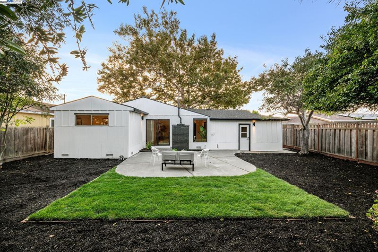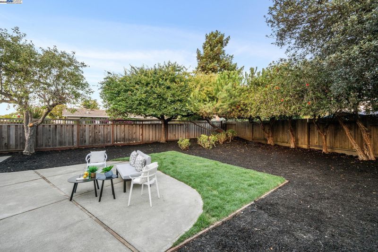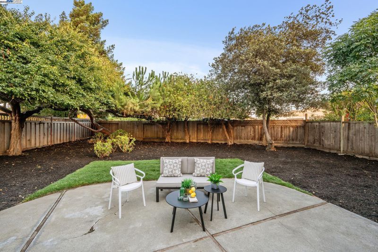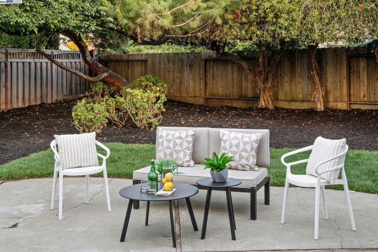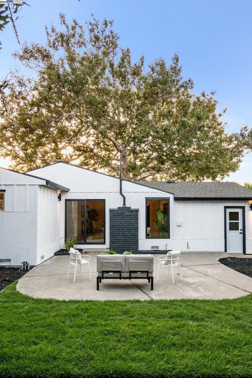
$1,197,000
1,438
SQ FT
$832
SQ/FT
6740 Normandy Dr
@ Mirabeau Dr - Other, Newark
- 4 Bed
- 2 Bath
- 2 Park
- 1,438 sqft
- Newark
-

-
Sun Oct 12, 1:00 pm - 4:00 pm
Come on by!
Welcome to 6740 Normandy Drive, a beautifully remodeled single-story home offering 4 bedrooms and 2 bathrooms across 1,438 square feet of stylish living space. Situated on a 6,844 square foot lot, this residence features Luxury Vinyl Plank flooring throughout, a modern kitchen with sleek finishes, and tastefully updated bathrooms. The open and inviting layout provides the perfect blend of comfort and functionality, ideal for both entertaining and everyday living. Step outside to a serene and spacious backyard, perfect for relaxing or hosting gatherings. Ideally located near the Dumbarton Bridge, Highways 880 and 84, and a variety of shopping, dining, and entertainment options, this home also offers easy access to nature and outdoor recreation. Just moments away is the Don Edwards San Francisco Bay National Wildlife Refuge, featuring scenic hiking and cycling trails, picnic areas, and educational centers alongside the beautiful Coyote Hills Regional Park. Combining modern luxury, convenience, and proximity to the Bay’s natural beauty, 6740 Normandy Drive is the perfect place to call home.
- Current Status
- New
- Original Price
- $1,197,000
- List Price
- $1,197,000
- On Market Date
- Oct 10, 2025
- Property Type
- Detached
- D/N/S
- Other
- Zip Code
- 94560
- MLS ID
- 41114367
- APN
- 92A61962
- Year Built
- 1961
- Stories in Building
- 1
- Possession
- Close Of Escrow
- Data Source
- MAXEBRDI
- Origin MLS System
- BAY EAST
H. A. Snow Elementary School
Public K-6 Elementary
Students: 343 Distance: 0.1mi
Challenger School - Ardenwood
Private PK-8 Elementary, Coed
Students: 10000 Distance: 0.3mi
Lincoln Elementary School
Public K-6 Elementary
Students: 401 Distance: 0.5mi
James A. Graham Elementary School
Public K-6 Elementary
Students: 375 Distance: 0.6mi
John F. Kennedy Elementary School
Public K-6 Elementary
Students: 404 Distance: 0.8mi
Newark Junior High School
Public 7-8 Middle
Students: 889 Distance: 0.8mi
- Bed
- 4
- Bath
- 2
- Parking
- 2
- Attached
- SQ FT
- 1,438
- SQ FT Source
- Public Records
- Lot SQ FT
- 6,844.0
- Lot Acres
- 0.16 Acres
- Pool Info
- None
- Kitchen
- Dishwasher, Microwave, Free-Standing Range, Kitchen Island, Range/Oven Free Standing
- Cooling
- Central Air
- Disclosures
- Disclosure Package Avail
- Entry Level
- Flooring
- Vinyl
- Foundation
- Fire Place
- Living Room
- Heating
- Central
- Laundry
- Other
- Main Level
- Main Entry
- Possession
- Close Of Escrow
- Architectural Style
- Other
- Construction Status
- Existing
- Location
- Other
- Roof
- Composition Shingles
- Water and Sewer
- Public
- Fee
- Unavailable
MLS and other Information regarding properties for sale as shown in Theo have been obtained from various sources such as sellers, public records, agents and other third parties. This information may relate to the condition of the property, permitted or unpermitted uses, zoning, square footage, lot size/acreage or other matters affecting value or desirability. Unless otherwise indicated in writing, neither brokers, agents nor Theo have verified, or will verify, such information. If any such information is important to buyer in determining whether to buy, the price to pay or intended use of the property, buyer is urged to conduct their own investigation with qualified professionals, satisfy themselves with respect to that information, and to rely solely on the results of that investigation.
School data provided by GreatSchools. School service boundaries are intended to be used as reference only. To verify enrollment eligibility for a property, contact the school directly.
