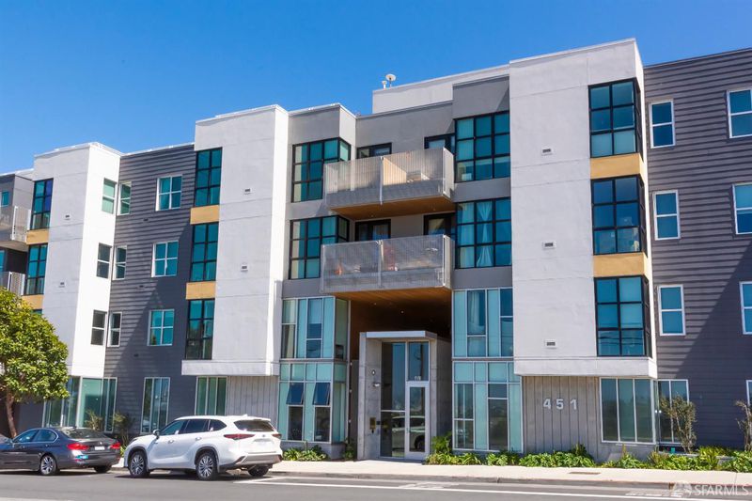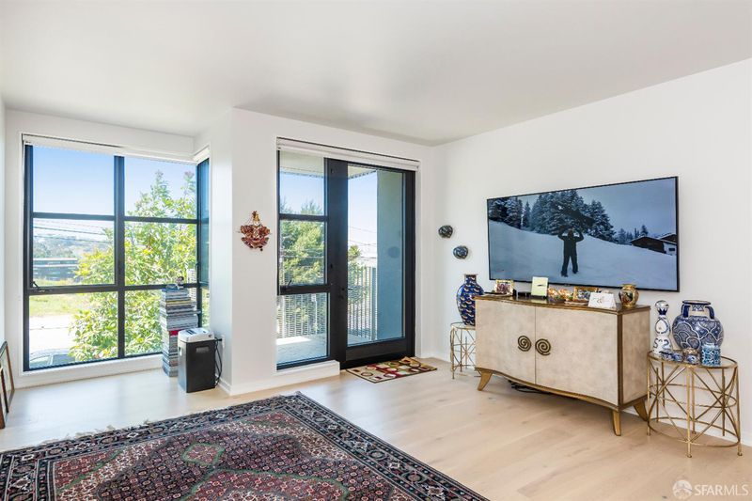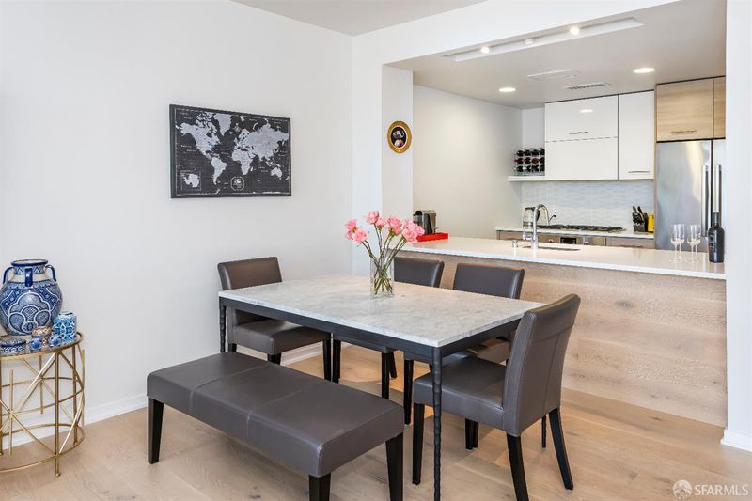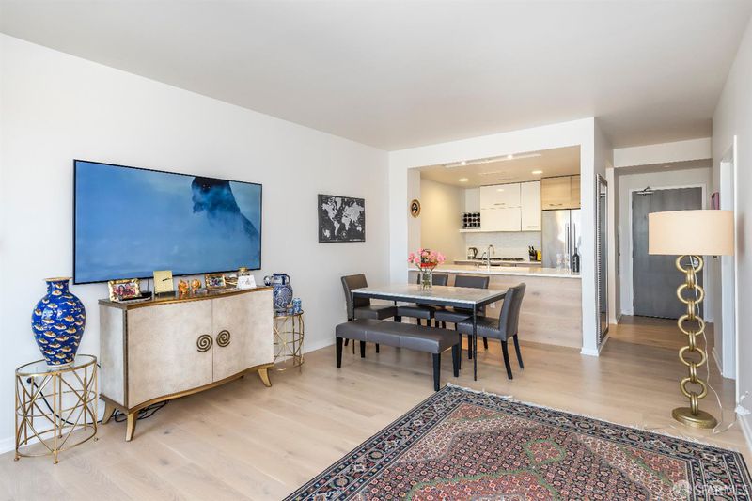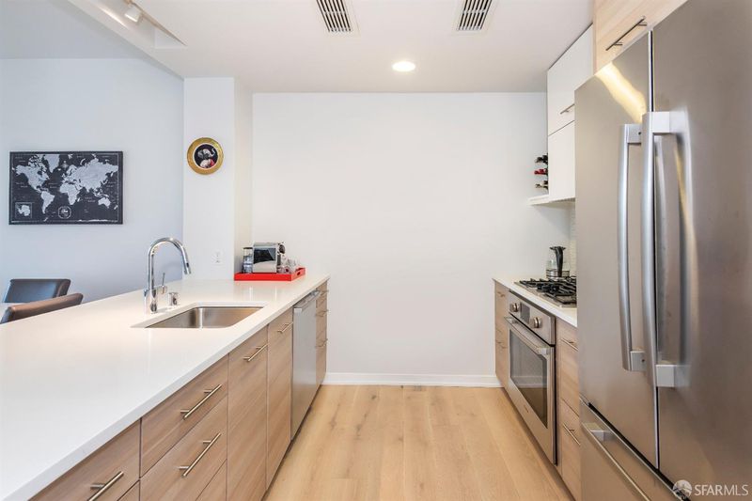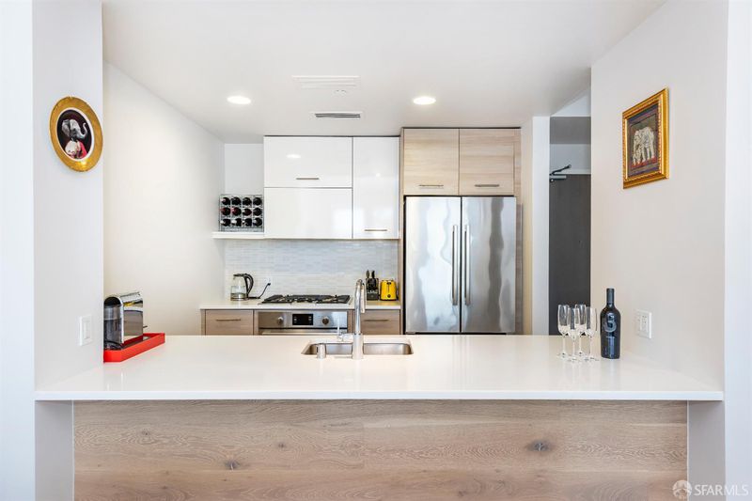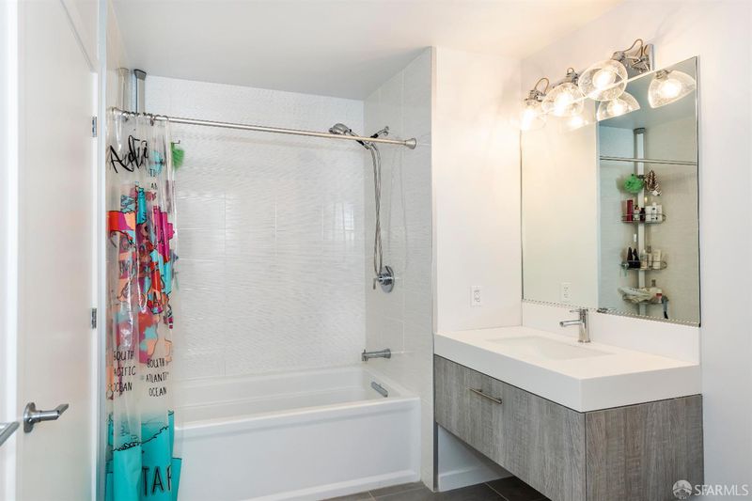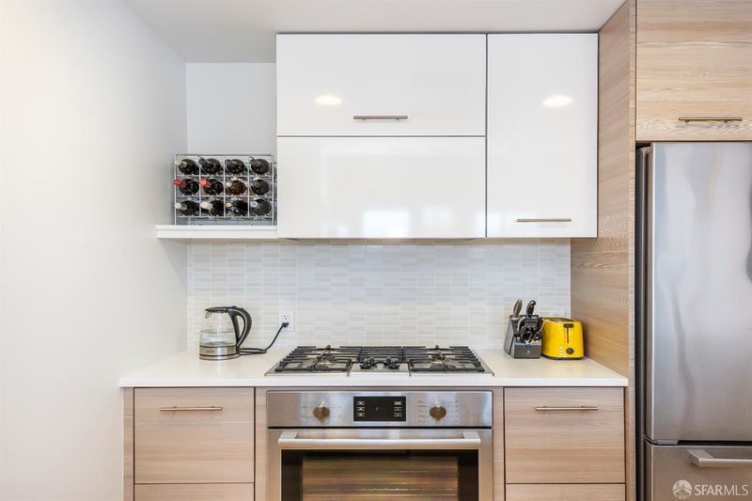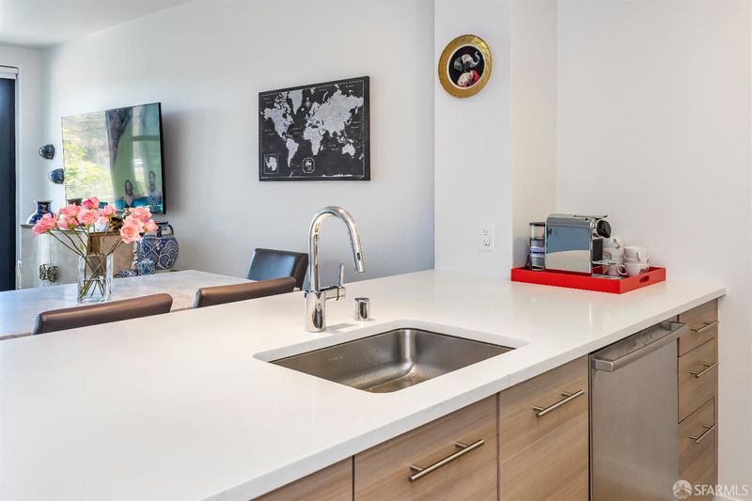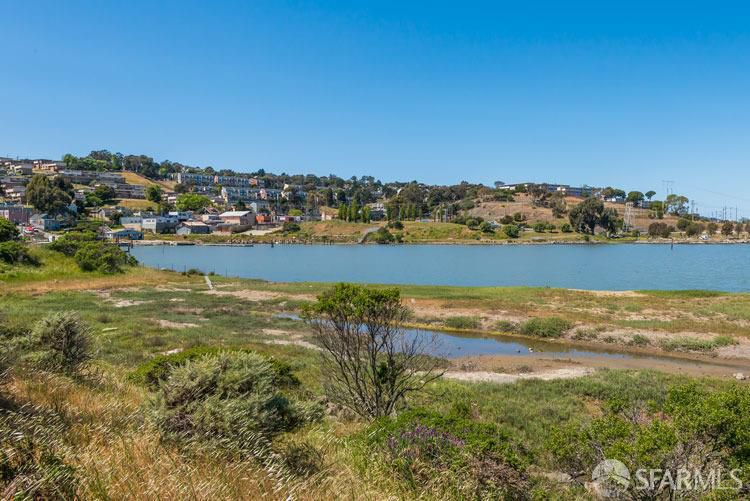
$455,000
700
SQ FT
$650
SQ/FT
451 Donahue St, #207
@ Innes - 10 - Hunters Point, San Francisco
- 1 Bed
- 1 Bath
- 1 Park
- 700 sqft
- San Francisco
-

-
Sat May 17, 1:00 pm - 3:00 pm
A Spacious Gem Filled with Natural Light Welcome to this beautifully maintained, pristine condo featuring 1 bedroom and 1 bathroom, complete with a private balcony to enjoy sweeping views. This modern unit offers an open-concept living and kitchen area with striking flooring and soaring high ceilings, creating a bright and airy ambiance. The kitchen is equipped with sleek stainless steel appliances, a quartz countertop, and a stylish island that adds extra seating and functionality. The serene primary bedroom includes a walk-in closet and cozy carpeting for added comfort. Additional highlights include in-unit laundry, a secured and assigned parking space in the covered garage, and access to exceptional building amenities. Enjoy a rooftop BBQ station with lounge seating and breathtaking views of the Bay and city skyline, a fully equipped gym, a bike storage room, and a sun-filled courtyard.
- Days on Market
- 1 day
- Current Status
- Active
- Original Price
- $455,000
- List Price
- $455,000
- On Market Date
- May 14, 2025
- Property Type
- Condominium
- District
- 10 - Hunters Point
- Zip Code
- 94124
- MLS ID
- 425038188
- APN
- 4591C-296
- Year Built
- 2016
- Stories in Building
- 0
- Number of Units
- 66
- Possession
- Close Of Escrow
- Data Source
- SFAR
- Origin MLS System
Malcolm X Academy
Public K-5 Elementary
Students: 108 Distance: 0.7mi
KIPP San Francisco College Preparatory
Charter 9-12
Students: 403 Distance: 0.7mi
Carver (George Washington) Elementary School
Public K-5 Elementary
Students: 151 Distance: 0.9mi
Muhammad University of Islam
Private K-12 Religious, Nonprofit
Students: NA Distance: 1.2mi
Harte (Bret) Elementary School
Public K-5 Elementary
Students: 186 Distance: 1.3mi
Joshua Marie Cameron Academy
Private 7-12 Special Education, Combined Elementary And Secondary, Coed
Students: 13 Distance: 1.3mi
- Bed
- 1
- Bath
- 1
- Parking
- 1
- Assigned
- SQ FT
- 700
- SQ FT Source
- Unavailable
- Lot SQ FT
- 22,024.0
- Lot Acres
- 0.5056 Acres
- Pool Info
- Built-In, Common Facility, Indoors
- Kitchen
- Breakfast Area, Kitchen/Family Combo, Pantry Closet, Stone Counter
- Cooling
- Central, MultiUnits, Wall Unit(s)
- Dining Room
- Dining/Family Combo
- Exterior Details
- Balcony, BBQ Built-In, Kitchen
- Flooring
- Carpet, Tile, Wood
- Heating
- Central
- Laundry
- Laundry Closet, Washer/Dryer Stacked Included
- Views
- Bay, Bridges, City, Downtown, Water
- Possession
- Close Of Escrow
- Architectural Style
- Modern/High Tech
- Special Listing Conditions
- None
- * Fee
- $604
- Name
- Shipyard Owners Association
- *Fee includes
- Common Areas, Insurance on Structure, Maintenance Grounds, Management, Roof, Sewer, Trash, and Water
MLS and other Information regarding properties for sale as shown in Theo have been obtained from various sources such as sellers, public records, agents and other third parties. This information may relate to the condition of the property, permitted or unpermitted uses, zoning, square footage, lot size/acreage or other matters affecting value or desirability. Unless otherwise indicated in writing, neither brokers, agents nor Theo have verified, or will verify, such information. If any such information is important to buyer in determining whether to buy, the price to pay or intended use of the property, buyer is urged to conduct their own investigation with qualified professionals, satisfy themselves with respect to that information, and to rely solely on the results of that investigation.
School data provided by GreatSchools. School service boundaries are intended to be used as reference only. To verify enrollment eligibility for a property, contact the school directly.
