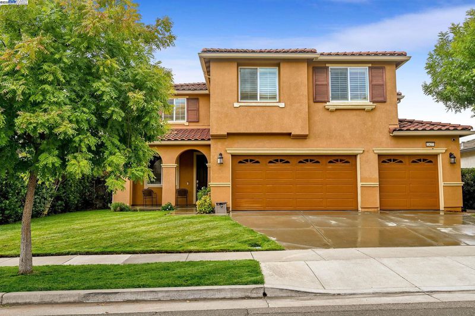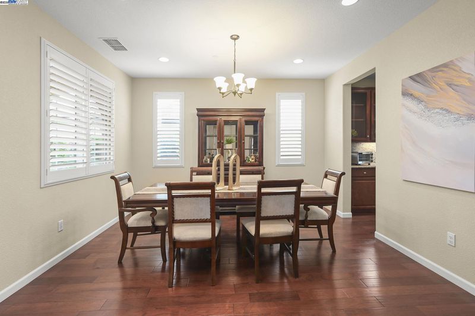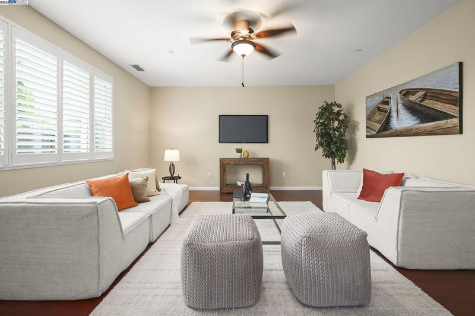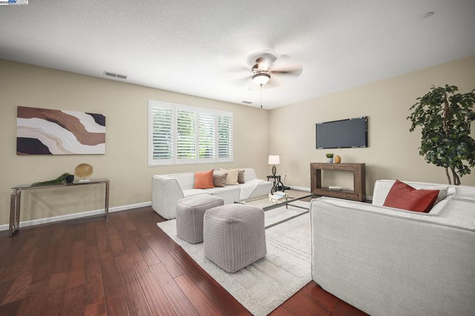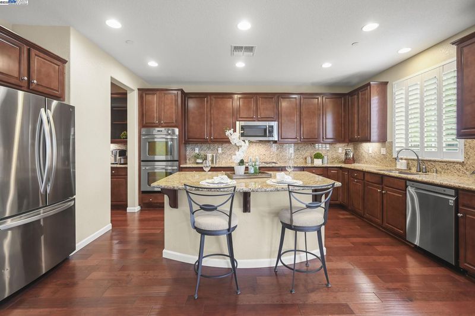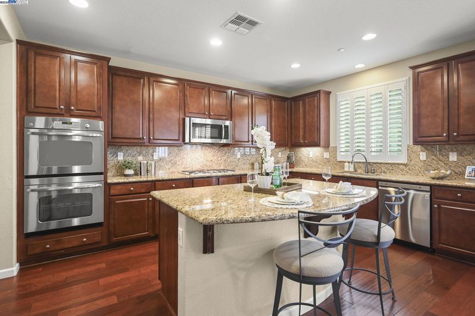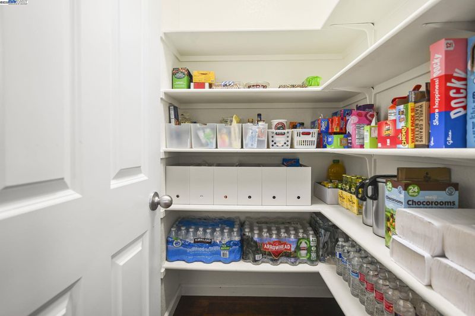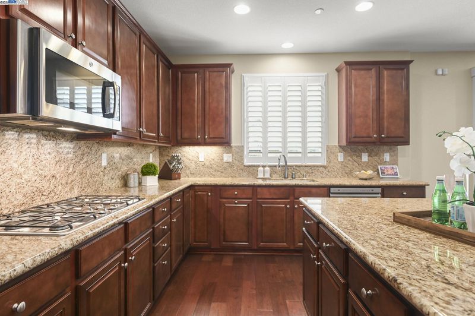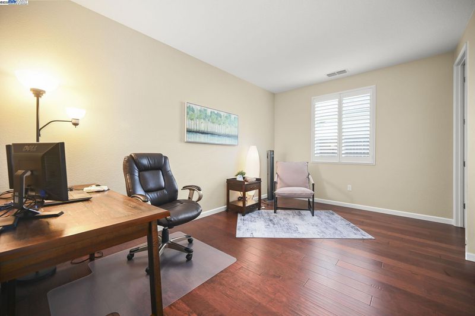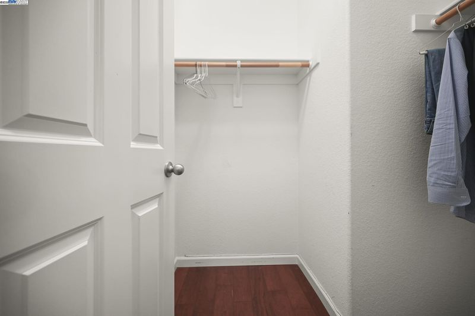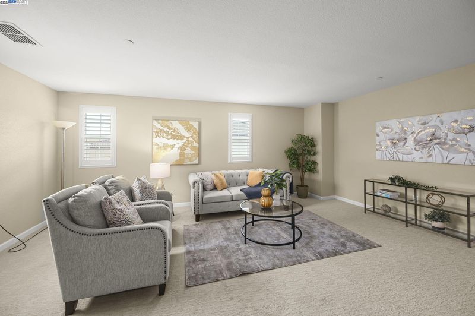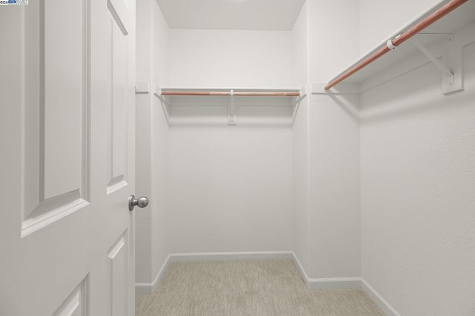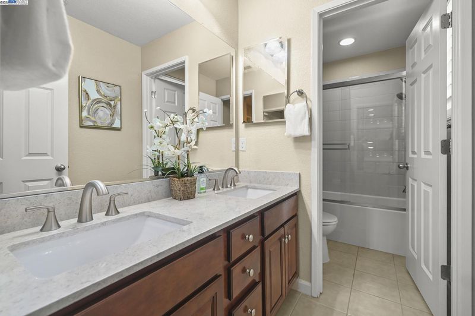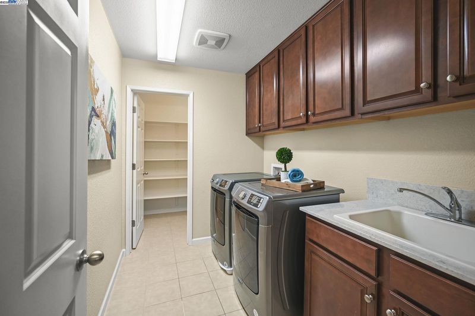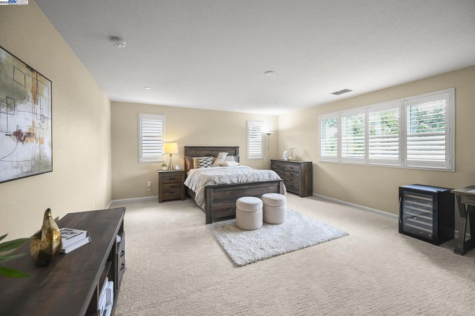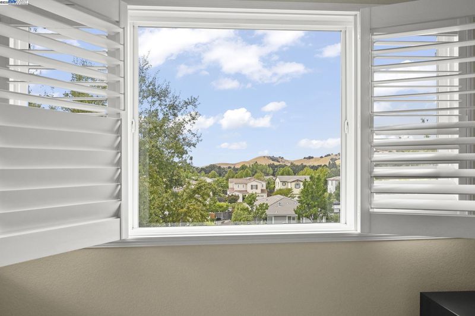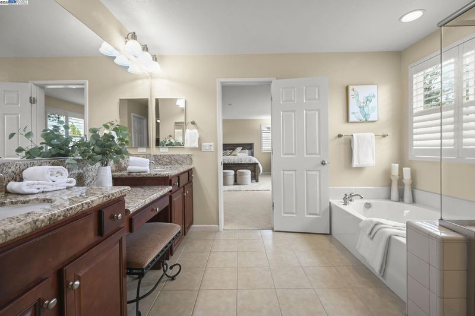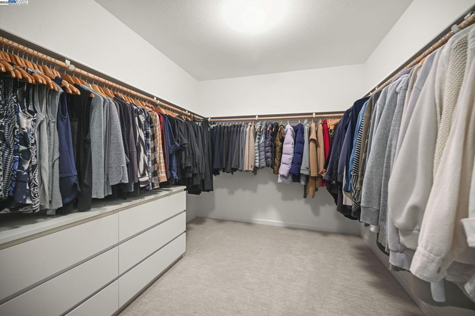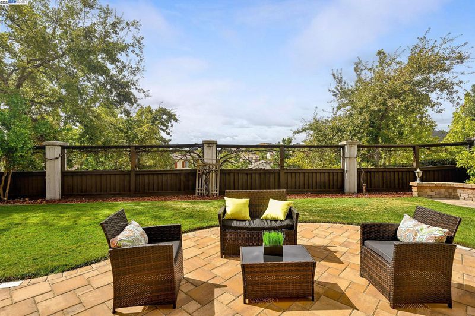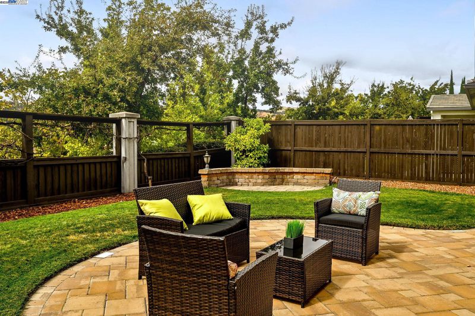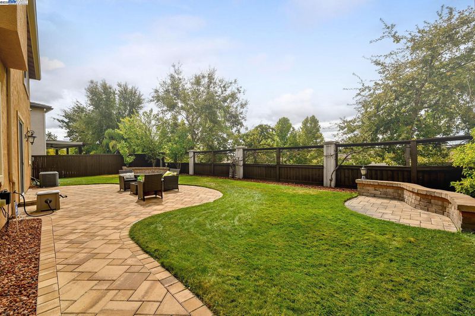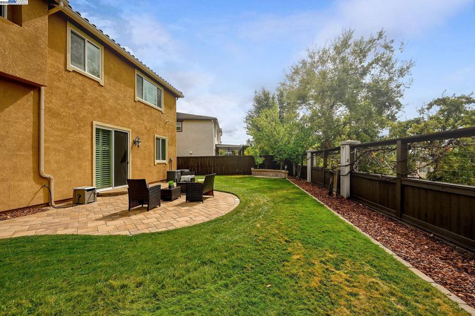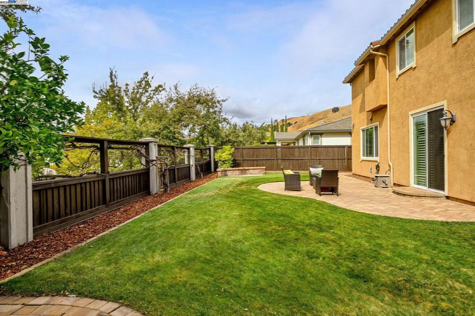
$849,950
3,477
SQ FT
$244
SQ/FT
1427 Couples Cir
@ Paradise Valley - Paradise Valley, Fairfield
- 5 Bed
- 3 Bath
- 3 Park
- 3,477 sqft
- Fairfield
-

Stunning, high-upgrade single-family home with luxury finishes. This immaculate 5-beds, 3-bath residence spans ~3,477 sq ft and includes an attached 3-car garage. A full bedroom and bath on the 1st floor adds versatility for guests, a home office, or multi-generational living. A large loft on the 2nd floor provides additional flexible living space for gathering, a home gym or quiet retreat. The 1st floor features pristine hardwoods, while the 2nd floor has plush upgraded carpeting. All bathrooms boast stylish tile flooring, adding durability and a polished, cohesive look throughout the home. The chef-inspired kitchen shines with stainless steel appliances, abundant upgraded cabinets, granite countertops and backsplash, island, pantry, double ovens, a new gas stove, and a refreshed faucet. Laundry with washer/dryer, sink, and built-in cabinets enhances convenience. The spacious primary suite offers a spa-like bath with dual vanities, a separate tub and shower, and a large walk-in closet. Step outside to a beautifully landscaped backyard with manicured lawns, pavers, and no rear neighbors for privacy. Upgraded solar power and no HOA dues add energy efficiency and ease of ownership. This turnkey home blends luxury, functionality, and value, ready for you to move in and enjoy.
- Current Status
- New
- Original Price
- $849,950
- List Price
- $849,950
- On Market Date
- Oct 10, 2025
- Property Type
- Detached
- D/N/S
- Paradise Valley
- Zip Code
- 94533
- MLS ID
- 41114409
- APN
- 0167855060
- Year Built
- 2013
- Stories in Building
- 2
- Possession
- Close Of Escrow
- Data Source
- MAXEBRDI
- Origin MLS System
- BAY EAST
Rolling Hills Elementary School
Public K-5 Elementary
Students: 577 Distance: 1.5mi
Laurel Creek Elementary School
Public K-6 Elementary, Yr Round
Students: 707 Distance: 1.6mi
Fairfield High School
Public 9-12 Secondary
Students: 1489 Distance: 2.0mi
Sem Yeto Continuation High School
Public 9-12 Continuation
Students: 384 Distance: 2.1mi
Victory Christian School
Private 1-8
Students: NA Distance: 2.1mi
Public Safety Academy
Public 5-12 Coed
Students: 732 Distance: 2.2mi
- Bed
- 5
- Bath
- 3
- Parking
- 3
- Attached, Garage Door Opener
- SQ FT
- 3,477
- SQ FT Source
- Public Records
- Lot SQ FT
- 6,643.0
- Lot Acres
- 0.15 Acres
- Pool Info
- None
- Kitchen
- Dishwasher, Double Oven, Gas Range, Plumbed For Ice Maker, Microwave, Oven, Refrigerator, Dryer, Washer, Gas Water Heater, Stone Counters, Eat-in Kitchen, Disposal, Gas Range/Cooktop, Ice Maker Hookup, Kitchen Island, Oven Built-in, Pantry
- Cooling
- Ceiling Fan(s), Central Air
- Disclosures
- Disclosure Package Avail
- Entry Level
- Exterior Details
- Back Yard, Front Yard
- Flooring
- Hardwood, Tile, Carpet
- Foundation
- Fire Place
- None
- Heating
- Forced Air
- Laundry
- Dryer, Laundry Room, Washer, Sink
- Upper Level
- 4 Bedrooms, 2 Baths, Primary Bedrm Suite - 1, Laundry Facility, Loft
- Main Level
- 1 Bedroom, 1 Bath, No Steps to Entry, Main Entry
- Possession
- Close Of Escrow
- Architectural Style
- Contemporary
- Non-Master Bathroom Includes
- Shower Over Tub, Solid Surface, Tile
- Construction Status
- Existing
- Additional Miscellaneous Features
- Back Yard, Front Yard
- Location
- Back Yard, Front Yard
- Roof
- Tile
- Water and Sewer
- Public
- Fee
- Unavailable
MLS and other Information regarding properties for sale as shown in Theo have been obtained from various sources such as sellers, public records, agents and other third parties. This information may relate to the condition of the property, permitted or unpermitted uses, zoning, square footage, lot size/acreage or other matters affecting value or desirability. Unless otherwise indicated in writing, neither brokers, agents nor Theo have verified, or will verify, such information. If any such information is important to buyer in determining whether to buy, the price to pay or intended use of the property, buyer is urged to conduct their own investigation with qualified professionals, satisfy themselves with respect to that information, and to rely solely on the results of that investigation.
School data provided by GreatSchools. School service boundaries are intended to be used as reference only. To verify enrollment eligibility for a property, contact the school directly.
