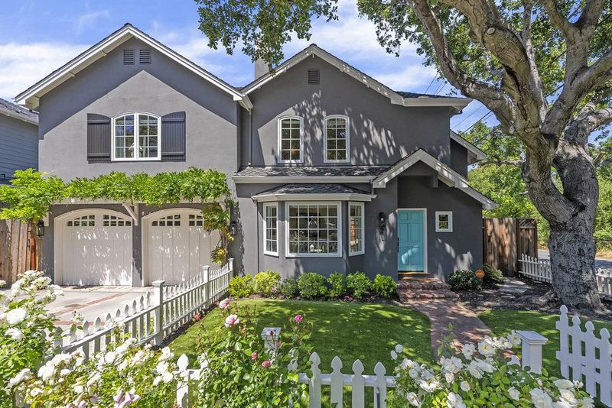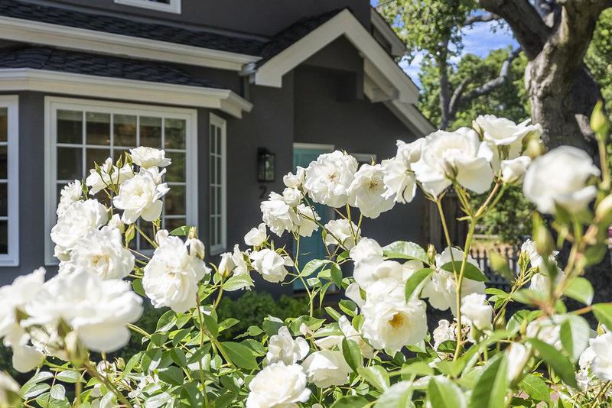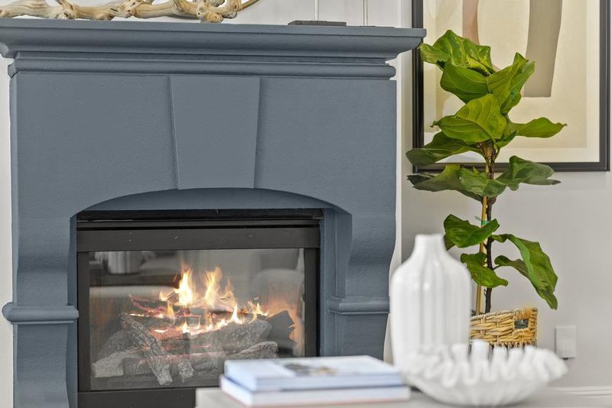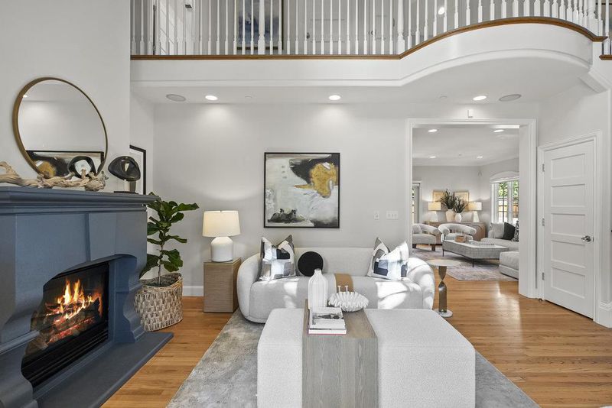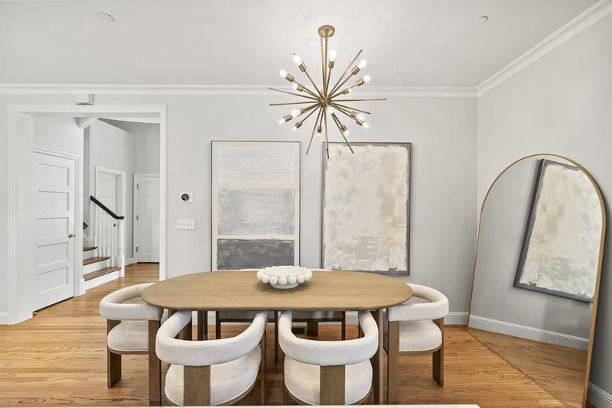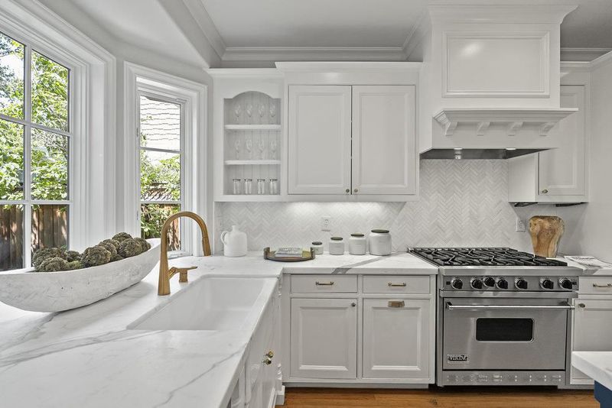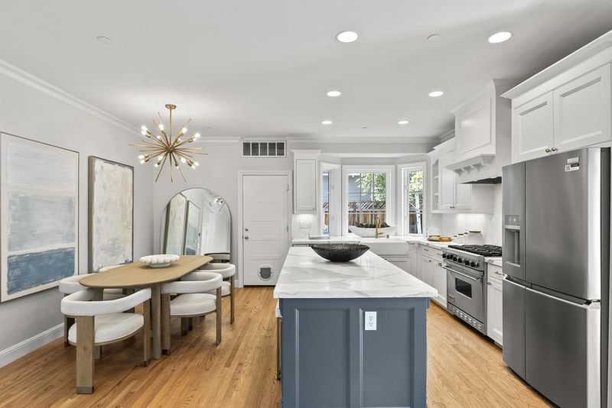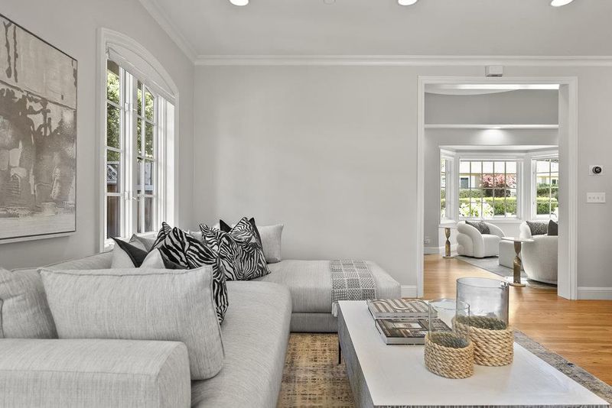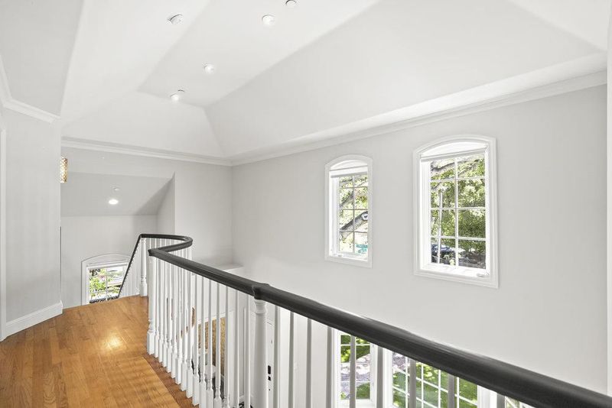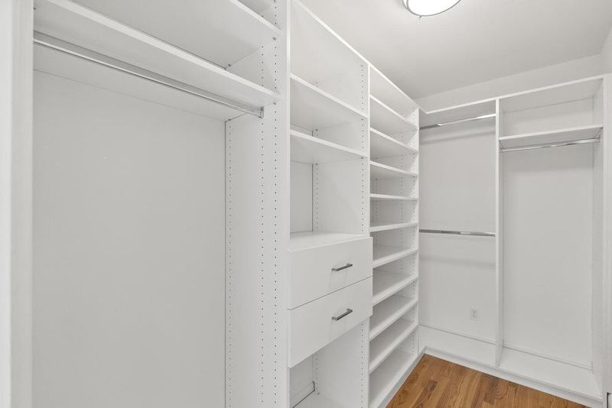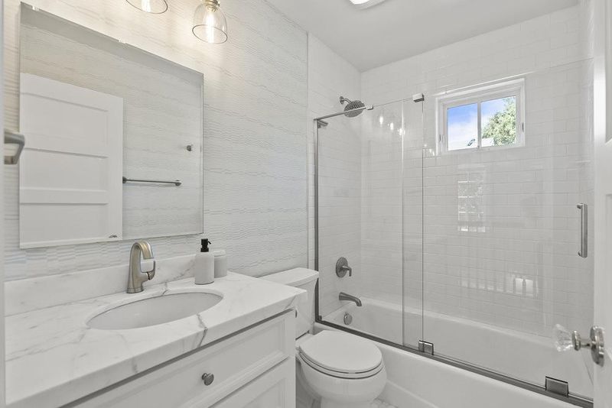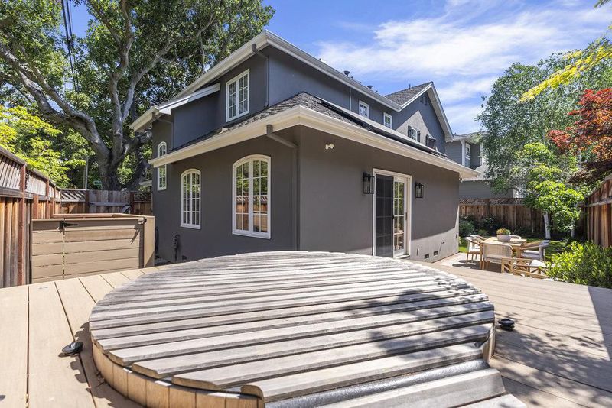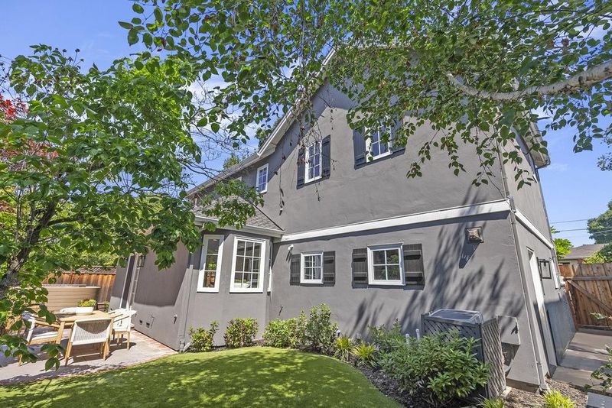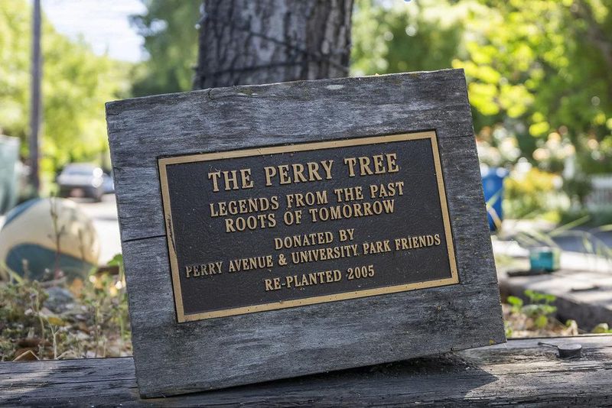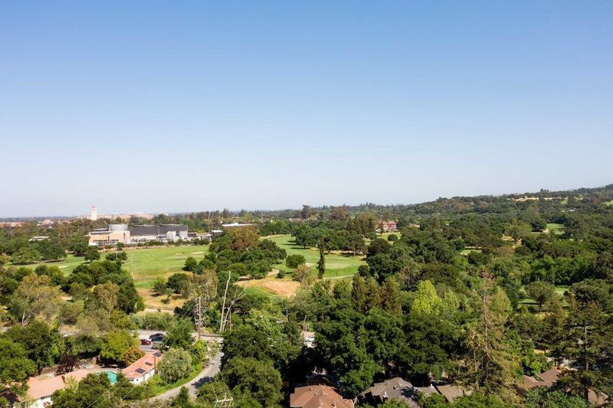 Price Reduced
Price Reduced
$3,499,000
2,010
SQ FT
$1,741
SQ/FT
2 Perry Avenue
@ Vine Ave - 302 - County / Alameda Area, Menlo Park
- 3 Bed
- 3 (2/1) Bath
- 4 Park
- 2,010 sqft
- MENLO PARK
-

-
Tue May 13, 9:30 am - 1:00 pm
Storybook Charm on Perry Ave. High-end finishes throughout.
A charming lifestyle on historic Perry Avenue where summertime impromptu block parties abound. Greeted by a white picket fence, carpet roses, & wisteria-clad arbor, you are welcomed by a dramatic living rm w/19ft ceilings, clearstory windows, & gas fireplace. Sophisticated interior design & high-quality custom finishes are used throughout: hardwd floors, tru-divided light double-paned windows, custom wooden cabinetry, designer wallpaper accents, Shade Store window treatments, custom closet organizers & Johnathon Adler sconces. The open-concept kitchen & family rm radiate around a large island featuring honed Calacutta countertops, honed Calacutta herringbone mosaic backsplash, Viking gas range, integrated Vent-a-Hood fan, Bosch dishwasher, & farmhouse sink w/bay window to the backyard. Upstairs has 3 bedrms plus an efficient & private office. Primary suite fits a king bed & en-suite bathrm boasts a skylight, double sink vanity, Toto washlet & spacious walk-in closet w/built-ins. Hall bathrm is recently remodeled w/Kholer fixtures, honed slab marble countertops & mosaic marble floors. Also not to miss: custom-designed hot-tub by Sullivan Waterworks, Heavenly Greens turf lawn, garage w/epoxy floor & multiple storage systems, newer roof & electrical panel & fully owned solar system.
- Days on Market
- 3 days
- Current Status
- Active
- Original Price
- $3,499,000
- List Price
- $3,499,000
- On Market Date
- May 10, 2025
- Property Type
- Single Family Home
- Area
- 302 - County / Alameda Area
- Zip Code
- 94025
- MLS ID
- ML82006369
- APN
- 074-102-040
- Year Built
- 2001
- Stories in Building
- 2
- Possession
- COE
- Data Source
- MLSL
- Origin MLS System
- MLSListings, Inc.
Oak Knoll Elementary School
Public K-5 Elementary
Students: 651 Distance: 0.1mi
La Entrada Middle School
Public 4-8 Middle
Students: 745 Distance: 0.5mi
Jubilee Academy
Private 2-11
Students: NA Distance: 0.7mi
Phillips Brooks School
Private PK-5 Elementary, Coed
Students: 292 Distance: 0.7mi
Stanford Online High School
Private 7-12 Nonprofit
Students: 650 Distance: 0.7mi
Hillview Middle School
Public 6-8 Middle
Students: 972 Distance: 0.7mi
- Bed
- 3
- Bath
- 3 (2/1)
- Double Sinks, Half on Ground Floor, Marble, Primary - Stall Shower(s), Shower over Tub - 1, Skylight, Updated Bath
- Parking
- 4
- Attached Garage
- SQ FT
- 2,010
- SQ FT Source
- Unavailable
- Lot SQ FT
- 3,624.0
- Lot Acres
- 0.083196 Acres
- Pool Info
- Spa / Hot Tub
- Kitchen
- Cooktop - Gas, Countertop - Marble, Hood Over Range, Island, Oven - Built-In, Refrigerator
- Cooling
- Central AC
- Dining Room
- Dining Area
- Disclosures
- NHDS Report
- Family Room
- Kitchen / Family Room Combo
- Flooring
- Hardwood
- Foundation
- Concrete Perimeter
- Fire Place
- Living Room
- Heating
- Forced Air
- Laundry
- Washer / Dryer
- Possession
- COE
- Architectural Style
- Traditional
- Fee
- Unavailable
MLS and other Information regarding properties for sale as shown in Theo have been obtained from various sources such as sellers, public records, agents and other third parties. This information may relate to the condition of the property, permitted or unpermitted uses, zoning, square footage, lot size/acreage or other matters affecting value or desirability. Unless otherwise indicated in writing, neither brokers, agents nor Theo have verified, or will verify, such information. If any such information is important to buyer in determining whether to buy, the price to pay or intended use of the property, buyer is urged to conduct their own investigation with qualified professionals, satisfy themselves with respect to that information, and to rely solely on the results of that investigation.
School data provided by GreatSchools. School service boundaries are intended to be used as reference only. To verify enrollment eligibility for a property, contact the school directly.
