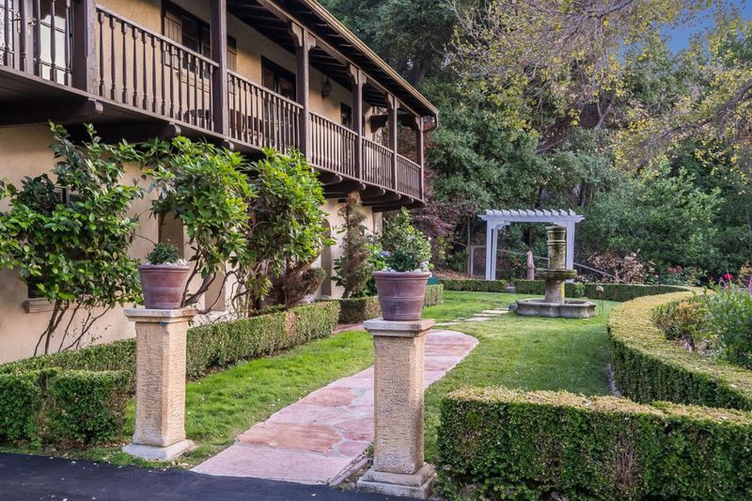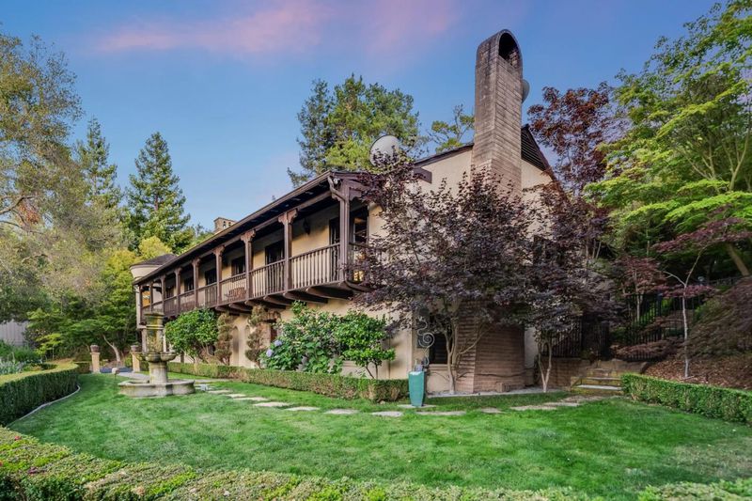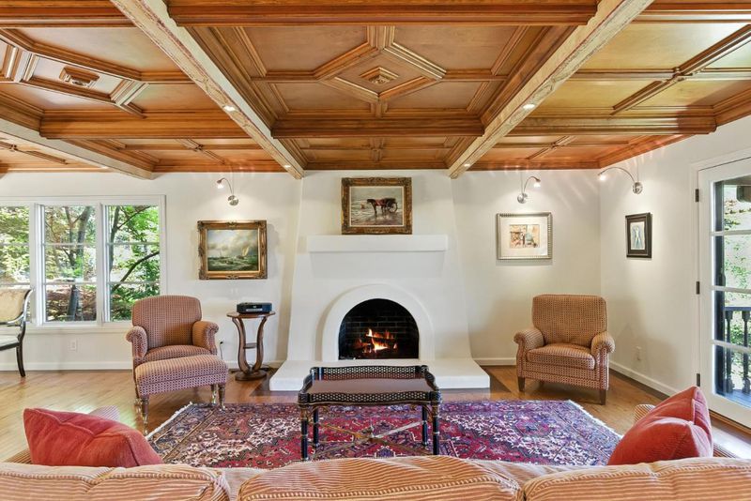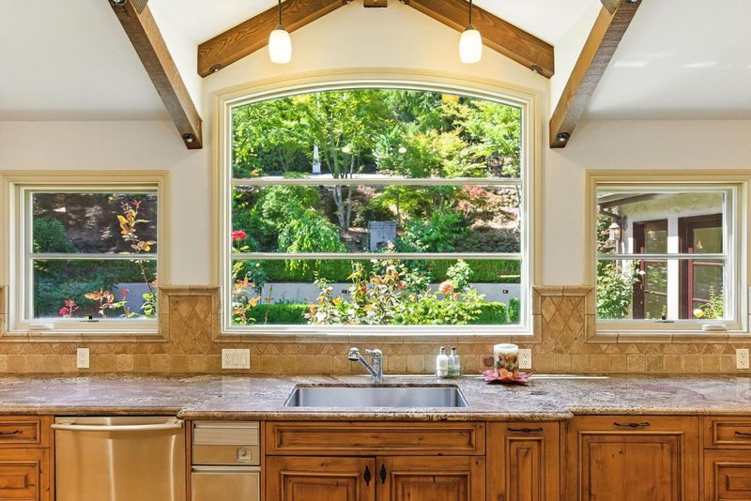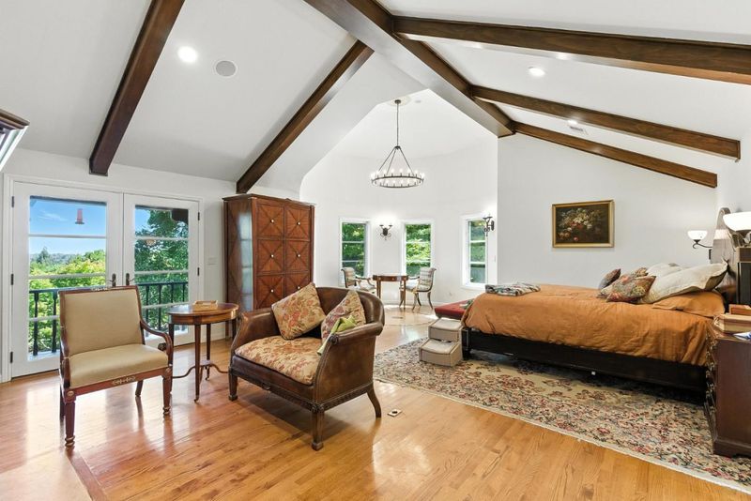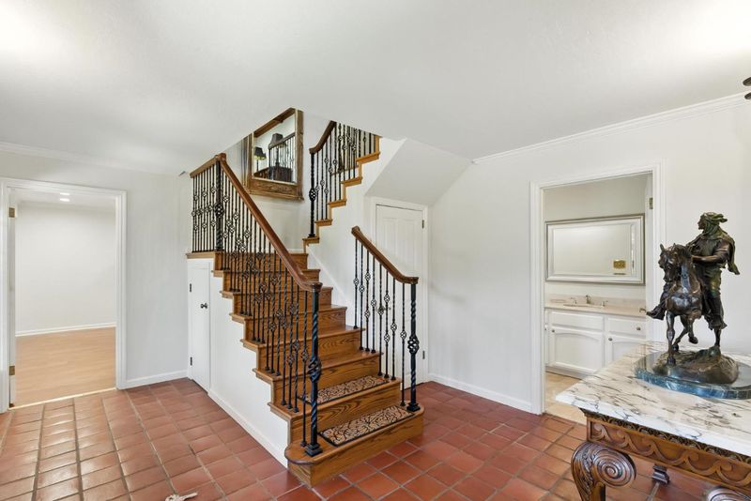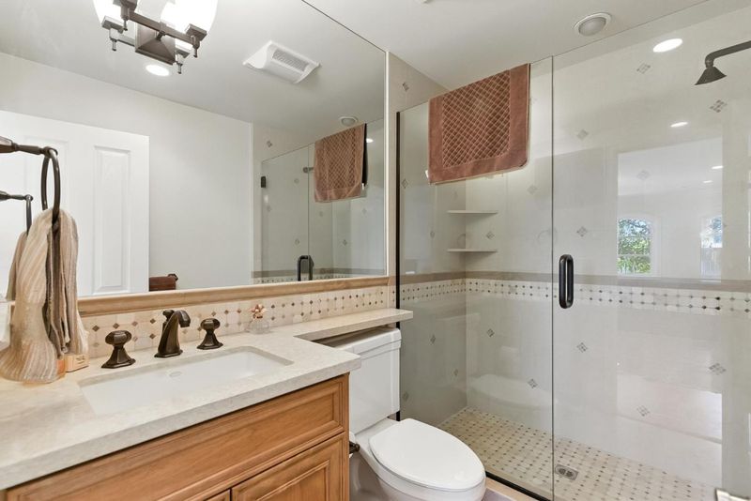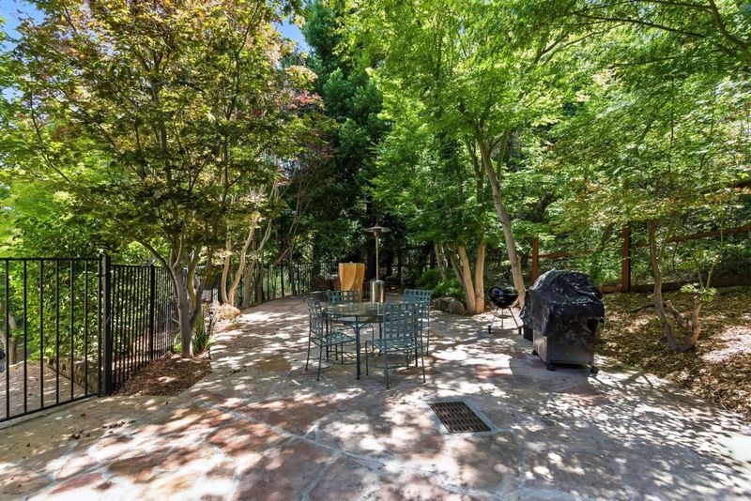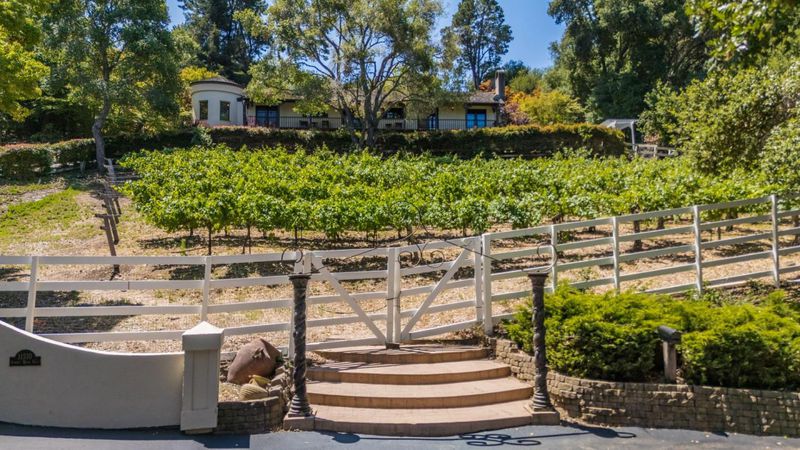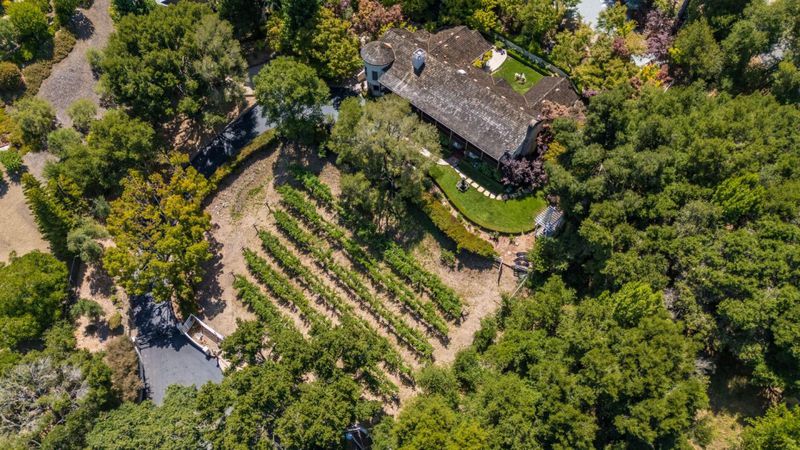
$6,395,000
4,300
SQ FT
$1,487
SQ/FT
11510 Summit Wood Road
@ Tepa Way - 221 - Los Altos Hills, Los Altos Hills
- 5 Bed
- 6 Bath
- 4 Park
- 4,300 sqft
- LOS ALTOS HILLS
-

Framed by iron gates and a front vineyard, this classic Monterey Colonial estate evokes a European country manor. A signature full-length upper porch spans the front which has a level lawn, fountain, and garden-framed motor court. Inside, imported materials and fine craftsmanship define the home, from the hand-finished wood ceiling from Germany in the living room to an intricately carved marble vanity from Italy. Hardwood floors, some with Hardwood medallion inlays, leaded glass windows, and custom cabinetry enhance the elegance. The flexible layout includes 5 bedrooms and 6 full baths across two levels, including a private entry- level suite accessed from outdoors, ideal for guests or remote work. The primary suite offers a turret sitting room with East Bay Hills views, a fireplace, and luxurious bath. The rear grounds are designed for outdoor living with level lawn and vast patios and fountains for dining and lounging. Set on just over one acre with access to top-rated Los Altos schools.
- Days on Market
- 1 day
- Current Status
- Active
- Original Price
- $6,395,000
- List Price
- $6,395,000
- On Market Date
- Jul 7, 2025
- Property Type
- Single Family Home
- Area
- 221 - Los Altos Hills
- Zip Code
- 94022
- MLS ID
- ML82011802
- APN
- 336-30-057
- Year Built
- 1964
- Stories in Building
- 2
- Possession
- Unavailable
- Data Source
- MLSL
- Origin MLS System
- MLSListings, Inc.
St. Nicholas Elementary School
Private PK-8 Elementary, Religious, Coed
Students: 260 Distance: 1.1mi
Heritage Academy
Private K-6 Coed
Students: 70 Distance: 1.6mi
Ventana School
Private PK-5 Coed
Students: 160 Distance: 1.8mi
Pinewood Private - Middle Campus
Private 3-6 Nonprofit
Students: 168 Distance: 1.8mi
Creative Learning Center
Private K-7
Students: NA Distance: 1.8mi
Covington Elementary School
Public K-6 Elementary
Students: 585 Distance: 1.8mi
- Bed
- 5
- Bath
- 6
- Double Sinks, Primary - Tub with Jets, Shower over Tub - 1, Skylight, Stall Shower - 2+, Updated Bath
- Parking
- 4
- Attached Garage, Tandem Parking
- SQ FT
- 4,300
- SQ FT Source
- Unavailable
- Lot SQ FT
- 44,431.0
- Lot Acres
- 1.019995 Acres
- Kitchen
- Countertop - Granite, Dishwasher, Hood Over Range, Microwave, Oven - Built-In, Oven Range - Gas, Refrigerator
- Cooling
- None
- Dining Room
- Formal Dining Room
- Disclosures
- Natural Hazard Disclosure
- Family Room
- Separate Family Room
- Flooring
- Carpet, Hardwood, Tile
- Foundation
- Concrete Perimeter and Slab
- Fire Place
- Family Room, Living Room, Primary Bedroom
- Heating
- Central Forced Air - Gas
- Laundry
- Tub / Sink, Washer / Dryer
- Fee
- Unavailable
MLS and other Information regarding properties for sale as shown in Theo have been obtained from various sources such as sellers, public records, agents and other third parties. This information may relate to the condition of the property, permitted or unpermitted uses, zoning, square footage, lot size/acreage or other matters affecting value or desirability. Unless otherwise indicated in writing, neither brokers, agents nor Theo have verified, or will verify, such information. If any such information is important to buyer in determining whether to buy, the price to pay or intended use of the property, buyer is urged to conduct their own investigation with qualified professionals, satisfy themselves with respect to that information, and to rely solely on the results of that investigation.
School data provided by GreatSchools. School service boundaries are intended to be used as reference only. To verify enrollment eligibility for a property, contact the school directly.






