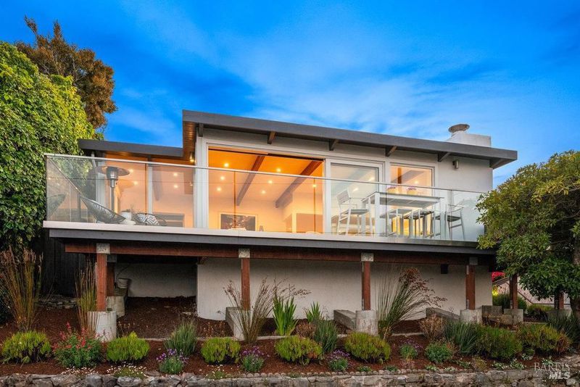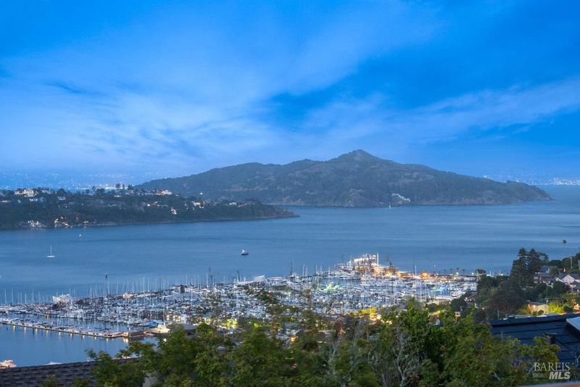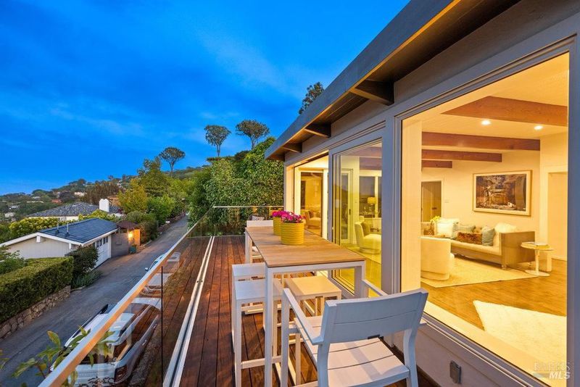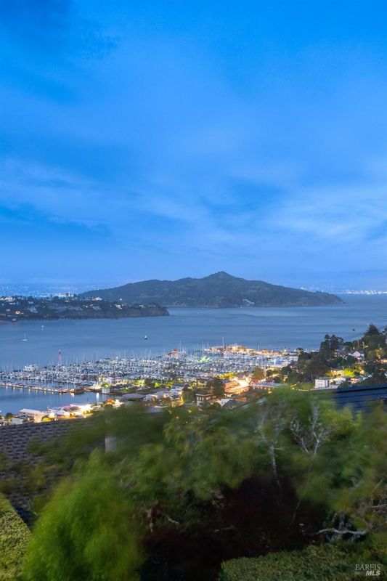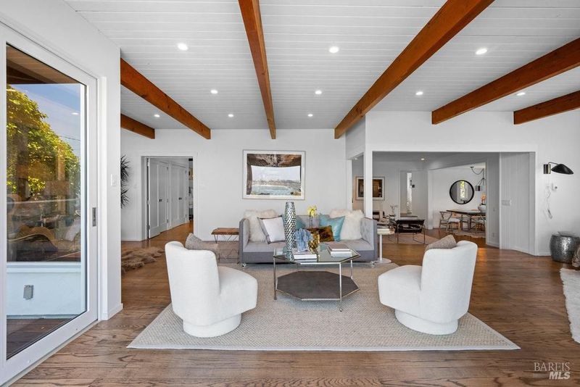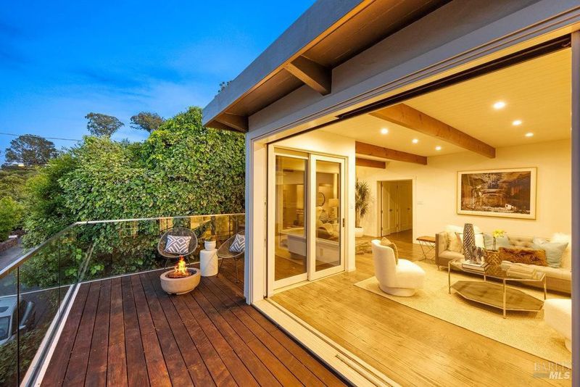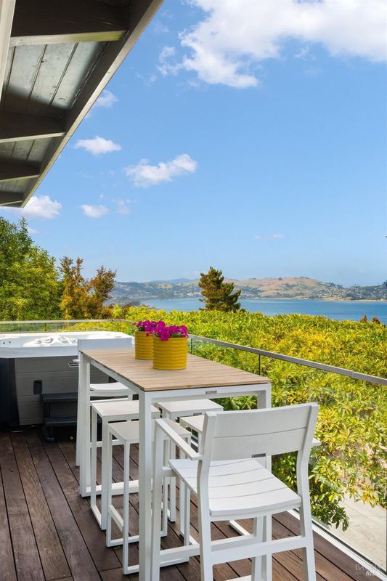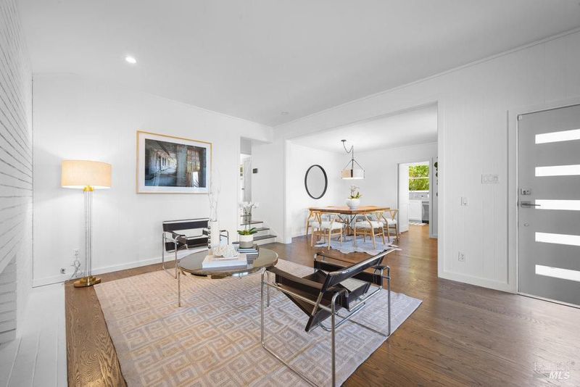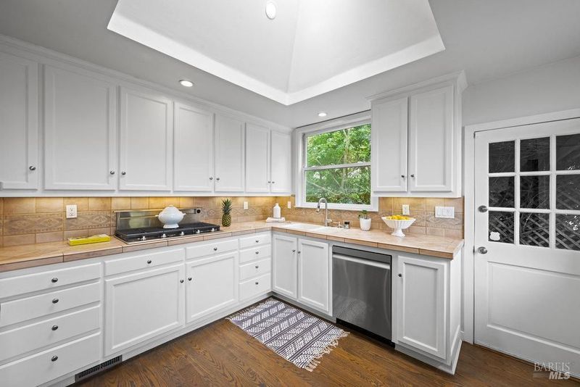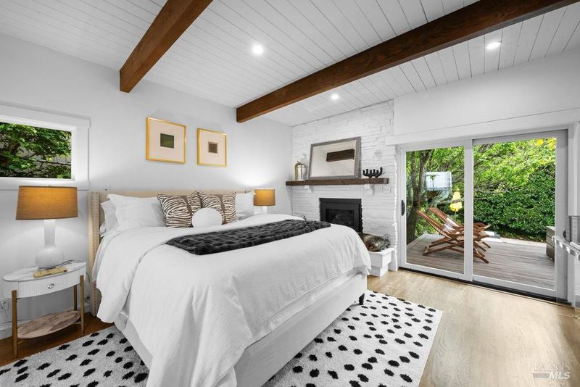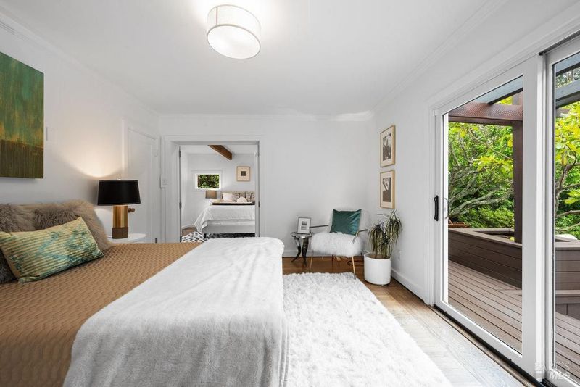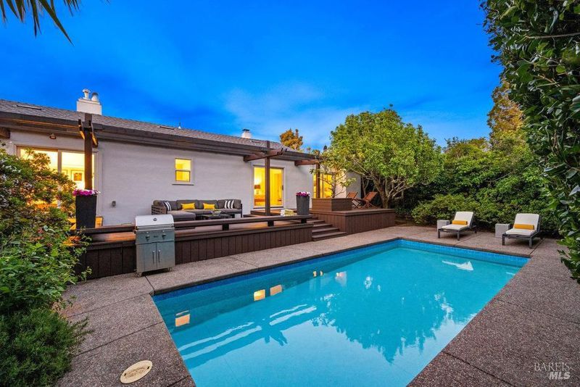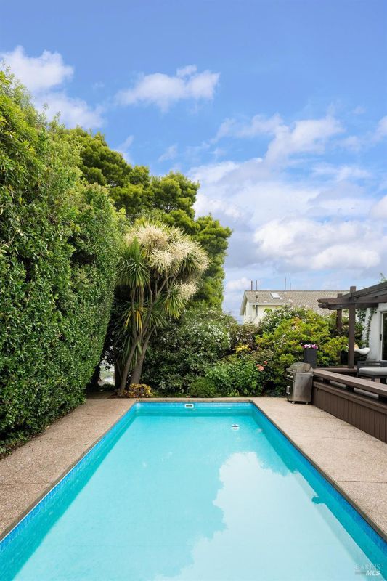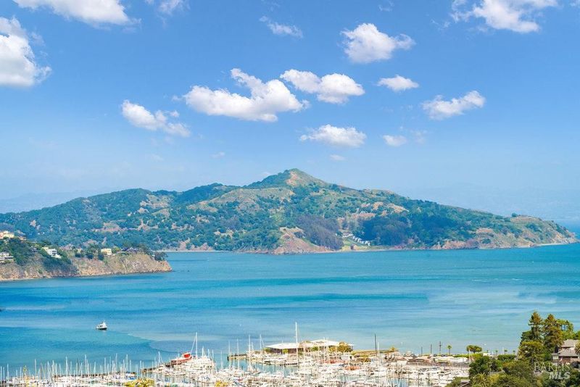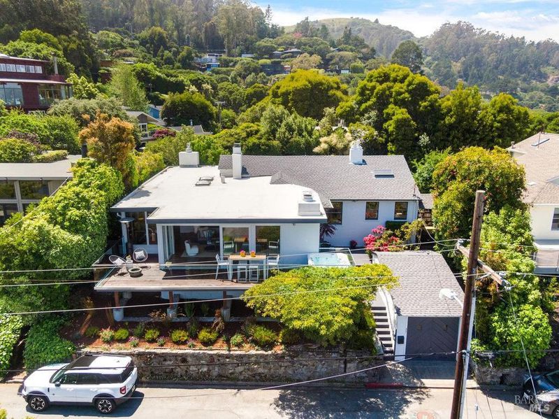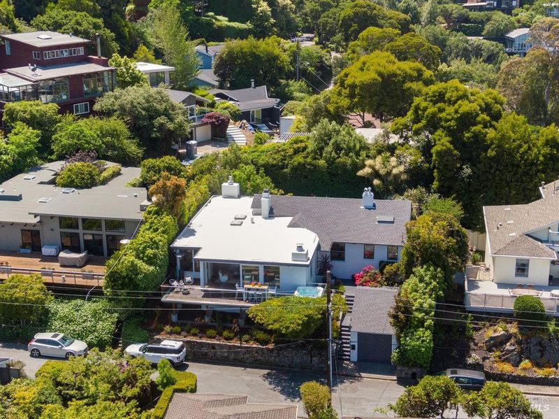
$2,695,000
2,247
SQ FT
$1,199
SQ/FT
33 Wray Avenue
@ Currey - Sausalito
- 3 Bed
- 2 Bath
- 1 Park
- 2,247 sqft
- Sausalito
-

-
Wed May 14, 5:00 pm - 6:00 pm
-
Wed May 14, 12:00 pm - 2:00 pm
-
Fri May 16, 4:30 pm - 6:00 pm
-
Sat May 17, 2:00 pm - 4:00 pm
-
Sun May 18, 2:00 pm - 4:00 pm
-
Tue May 20, 4:30 pm - 6:00 pm
Welcome to La Dolce Vita in Sausalito - Mid-Century Modern Elegance with Panoramic Bay Views Step into this captivating Mid-Century Modern home, all on one level, perched atop one of Sausalito's most desirable hilltop locations in the sought-after sunny part of Sausalito. Just above Caledonia Street, this enchanting retreat offers stunning panoramic views of the San Francisco Bay from nearly every room. Designed with an open floor plan, the spacious living area seamlessly flows out to a wraparound deckperfect for indoor-outdoor living and entertaining. The home features 3 bedrooms and 2 brand-new, beautifully appointed bathrooms, including a serene primary suite. Downstairs, you'll find additional storage space in the basement area, ideal for keeping your home clutter-free. Outside, immerse yourself in resort-style living with a private, sun-drenched landscaped yard featuring a sparkling swimming pool and a Jacuzzi overlooking the Bay. Sip wine under the stars while the full moon rises over Angel Island pure magic. This is you've arrived. From its iconic design and breathtaking views to its private oasis setting, this home embodies the essence of La Dolce Vita in Sausalito.
- Days on Market
- 1 day
- Current Status
- Active
- Original Price
- $2,695,000
- List Price
- $2,695,000
- On Market Date
- May 13, 2025
- Property Type
- Single Family Residence
- Area
- Sausalito
- Zip Code
- 94965
- MLS ID
- 325041416
- APN
- 064-204-24
- Year Built
- 1939
- Stories in Building
- Unavailable
- Possession
- Close Of Escrow
- Data Source
- BAREIS
- Origin MLS System
Willow Creek Academy
Charter K-8 Elementary, Coed
Students: 409 Distance: 0.6mi
Lycee Francais De San Francisco
Private K-5 Elementary, Nonprofit
Students: 183 Distance: 1.0mi
the New Village School
Private K-8 Elementary, Middle, Waldorf
Students: 138 Distance: 1.1mi
Women Helping All People Scholastic Academy
Private K-8 Elementary, Religious, Coed
Students: 10 Distance: 1.2mi
Bayside Martin Luther King Jr. Academy
Public K-8 Elementary
Students: 119 Distance: 1.5mi
Reed Elementary School
Public K-2 Elementary
Students: 363 Distance: 2.1mi
- Bed
- 3
- Bath
- 2
- Shower Stall(s)
- Parking
- 1
- Attached
- SQ FT
- 2,247
- SQ FT Source
- Graphic Artist
- Lot SQ FT
- 7,349.0
- Lot Acres
- 0.1687 Acres
- Pool Info
- Other
- Kitchen
- Pantry Closet, Tile Counter
- Cooling
- Other
- Dining Room
- Dining/Family Combo
- Exterior Details
- Balcony
- Family Room
- Great Room, Skylight(s)
- Living Room
- Skylight(s), View
- Flooring
- Wood
- Fire Place
- Gas Starter
- Heating
- Gas, Radiant, Other
- Laundry
- Dryer Included, Washer Included
- Main Level
- Bedroom(s), Dining Room, Family Room, Full Bath(s), Kitchen, Living Room
- Possession
- Close Of Escrow
- Fee
- $0
MLS and other Information regarding properties for sale as shown in Theo have been obtained from various sources such as sellers, public records, agents and other third parties. This information may relate to the condition of the property, permitted or unpermitted uses, zoning, square footage, lot size/acreage or other matters affecting value or desirability. Unless otherwise indicated in writing, neither brokers, agents nor Theo have verified, or will verify, such information. If any such information is important to buyer in determining whether to buy, the price to pay or intended use of the property, buyer is urged to conduct their own investigation with qualified professionals, satisfy themselves with respect to that information, and to rely solely on the results of that investigation.
School data provided by GreatSchools. School service boundaries are intended to be used as reference only. To verify enrollment eligibility for a property, contact the school directly.
