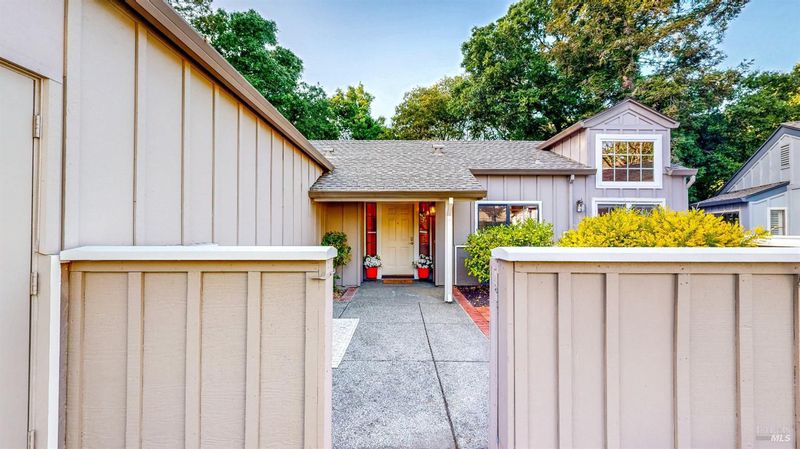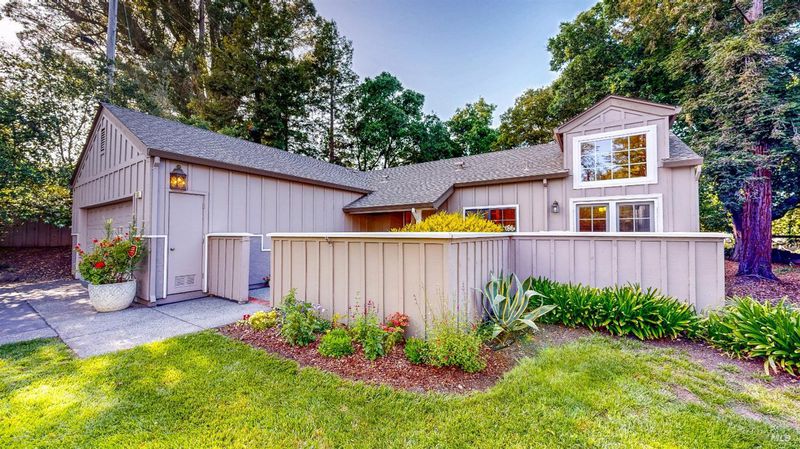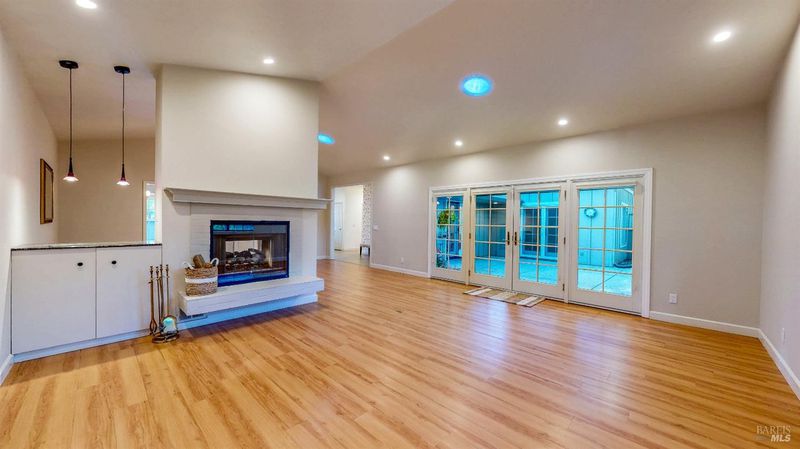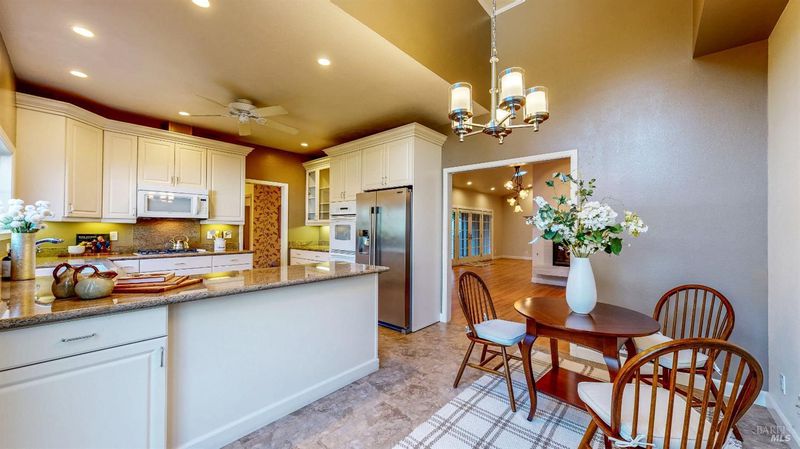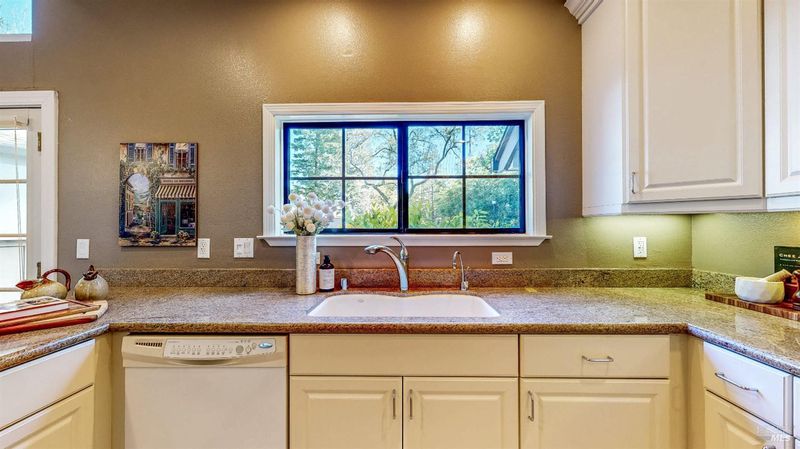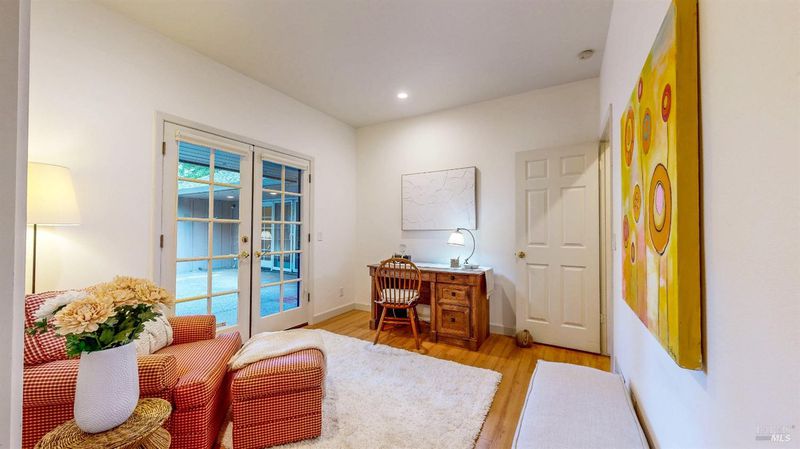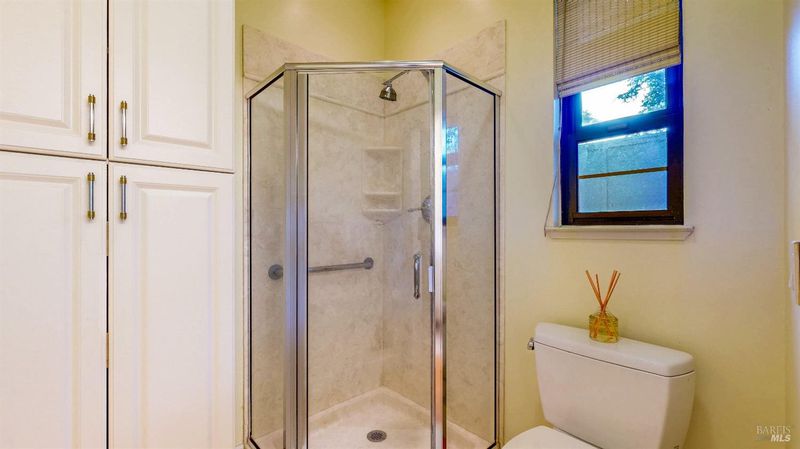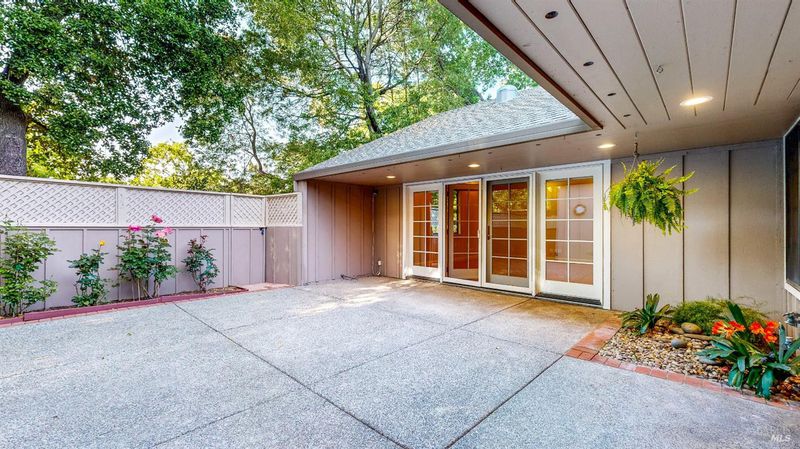
$875,000
1,908
SQ FT
$459
SQ/FT
18001 Harvard Court
@ Princeton - Sonoma
- 3 Bed
- 2 Bath
- 4 Park
- 1,908 sqft
- Sonoma
-

Welcome to your new sanctuary in the picturesque town of Sonoma! This move-in ready 3 bedroom, 2 bathroom single level completely detached Sonoma Greens home offers a serene retreat with an inviting and airy ambiance. As you step inside this turnkey property, you'll immediately notice the attention to detail and warmth that permeates throughout the home. The flowing layout harmonizes comfort and functionality with an open-concept living/dining area that connects seamlessly to the smartly updated kitchen space, complete with double ovens and timeless granite counters. Large windows invite natural light to fill the rooms, creating a bright and spacious atmosphere. A truly standout feature of this home is its exceptionally private location in this coveted all-age community, providing a safe & secure escape from the hustle and bustle of everyday life. Imagine soaking up the sun on the serene front patio in the afternoons, where you can unwind and savor the tranquility that surrounds you. This home is not just a place to live; it's a place to love. Seize this exclusive opportunity to make this hidden oasis yours and experience the unique charm of Sonoma living.
- Days on Market
- 172 days
- Current Status
- Contingent
- Original Price
- $925,000
- List Price
- $875,000
- On Market Date
- Apr 23, 2025
- Contingent Date
- Oct 11, 2025
- Property Type
- Single Family Residence
- Area
- Sonoma
- Zip Code
- 95476
- MLS ID
- 325033385
- APN
- 052-820-001-000
- Year Built
- 1987
- Stories in Building
- Unavailable
- Possession
- Close Of Escrow
- Data Source
- BAREIS
- Origin MLS System
Woodland Star Charter School
Charter K-8 Elementary, Coed
Students: 251 Distance: 0.2mi
Altimira Middle School
Public 6-8 Middle
Students: 468 Distance: 0.2mi
El Verano Elementary School
Public K-5 Elementary
Students: 372 Distance: 0.7mi
Archbishop Hanna High School
Private 8-12 Secondary, Religious, All Male
Students: 100 Distance: 0.8mi
New Song School
Private 1-12 Combined Elementary And Secondary, Religious, Coed
Students: 22 Distance: 0.8mi
Flowery Elementary School
Public K-5 Elementary
Students: 339 Distance: 0.9mi
- Bed
- 3
- Bath
- 2
- Double Sinks, Shower Stall(s)
- Parking
- 4
- Enclosed, Side-by-Side
- SQ FT
- 1,908
- SQ FT Source
- Assessor Auto-Fill
- Lot SQ FT
- 3,485.0
- Lot Acres
- 0.08 Acres
- Pool Info
- Common Facility
- Kitchen
- Breakfast Area, Granite Counter
- Cooling
- Central
- Exterior Details
- Uncovered Courtyard
- Living Room
- Cathedral/Vaulted
- Flooring
- Vinyl
- Foundation
- Slab
- Fire Place
- Dining Room, Double Sided, Gas Log, Living Room
- Heating
- Central
- Laundry
- Cabinets, Dryer Included, Inside Area, Washer Included
- Main Level
- Bedroom(s), Dining Room, Full Bath(s), Garage, Kitchen, Living Room, Primary Bedroom, Street Entrance
- Possession
- Close Of Escrow
- Architectural Style
- Traditional
- * Fee
- $768
- Name
- Sonoma Greens Community
- Phone
- (707) 285-0611
- *Fee includes
- Common Areas, Maintenance Exterior, Management, and Pool
MLS and other Information regarding properties for sale as shown in Theo have been obtained from various sources such as sellers, public records, agents and other third parties. This information may relate to the condition of the property, permitted or unpermitted uses, zoning, square footage, lot size/acreage or other matters affecting value or desirability. Unless otherwise indicated in writing, neither brokers, agents nor Theo have verified, or will verify, such information. If any such information is important to buyer in determining whether to buy, the price to pay or intended use of the property, buyer is urged to conduct their own investigation with qualified professionals, satisfy themselves with respect to that information, and to rely solely on the results of that investigation.
School data provided by GreatSchools. School service boundaries are intended to be used as reference only. To verify enrollment eligibility for a property, contact the school directly.
