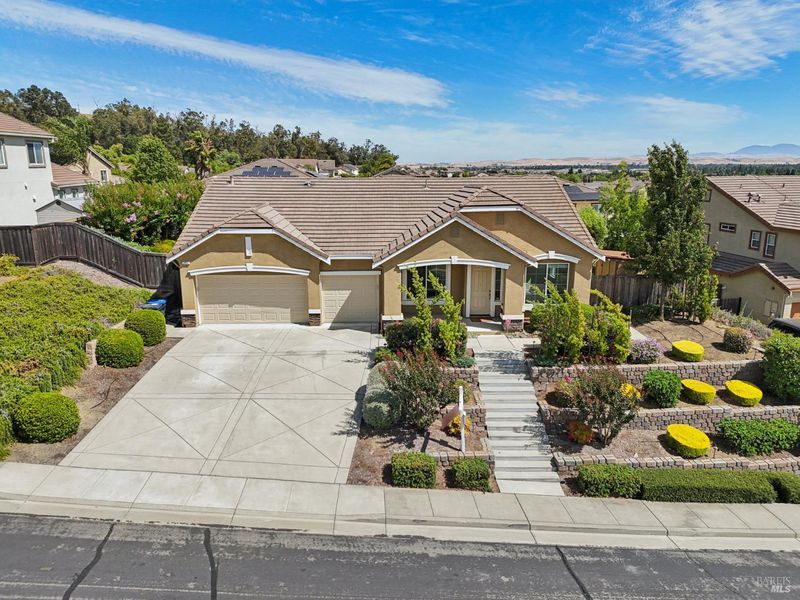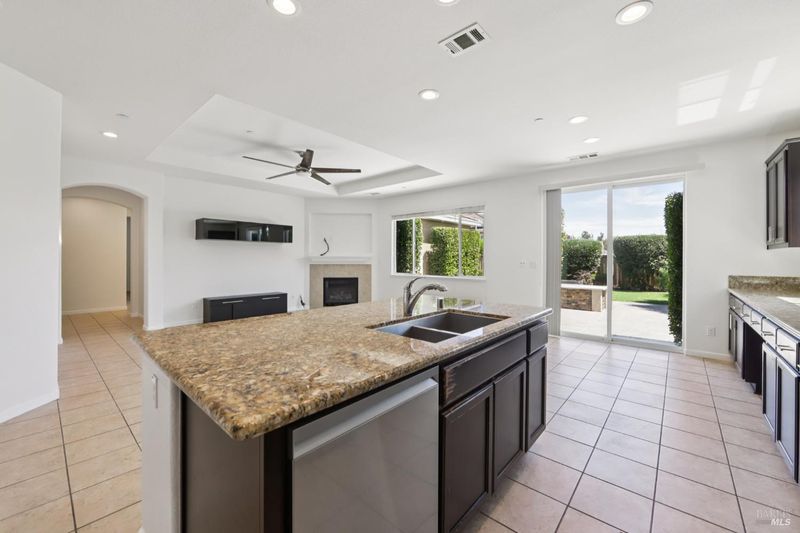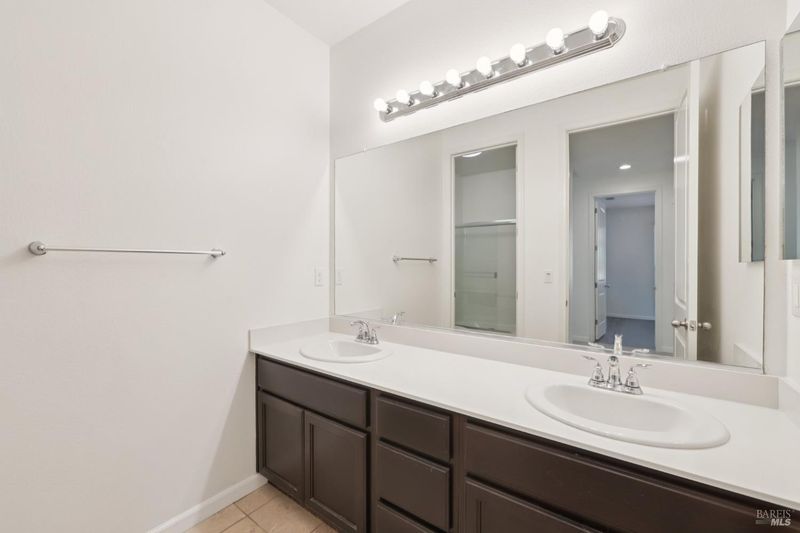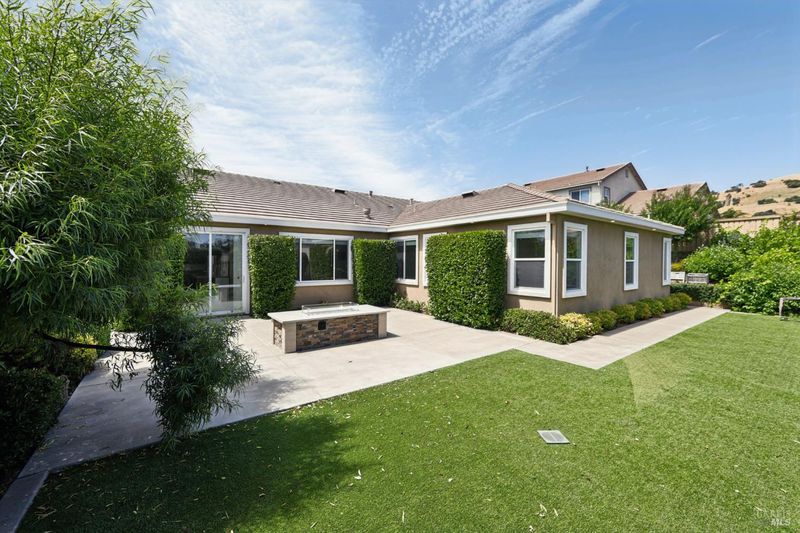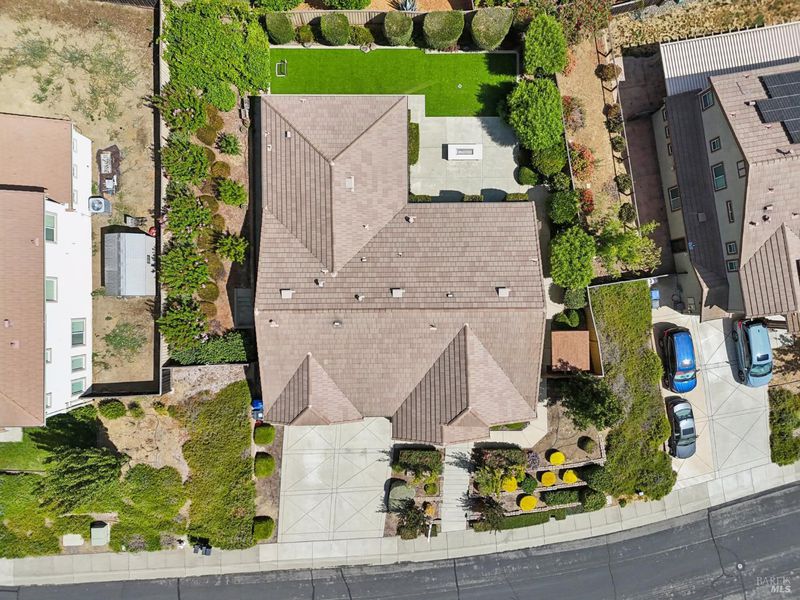
$850,000
2,357
SQ FT
$361
SQ/FT
1864 Boardsman Way
@ Danbury Way - Fairfield 1, Fairfield
- 4 Bed
- 3 (2/1) Bath
- 6 Park
- 2,357 sqft
- Fairfield
-

Hilltop home all on one level, with plenty of natural light! This newer-build is located in a peaceful cul-de-sac, and offers single story ease, an open floor plan with high ceilings, generous room sizes, plus new luxury vinyl flooring and paint. The kitchen has Granite countertops, gas range/oven, stainless appliances including new dishwasher and disposal, island seating, large pantry, and is abounding in storage and countertop space. The rear yard features a gas firepit, is nicely landscaped, plus Apple, Peach and Persimmon trees, and storage shed. The oversized 3-car garage has a newer workbench and cabinets and the floor has epoxy finish for easy clean up. This ideal location is very near Paradise Valley for golf, swimming and other recreational activities, plus parks, hiking trails and so much more. This one is not like the others; schedule your personal showing today!
- Days on Market
- 0 days
- Current Status
- Active
- Original Price
- $850,000
- List Price
- $850,000
- On Market Date
- Jul 7, 2025
- Property Type
- Single Family Residence
- Area
- Fairfield 1
- Zip Code
- 94533
- MLS ID
- 325061813
- APN
- 0167-876-070
- Year Built
- 2014
- Stories in Building
- Unavailable
- Possession
- Close Of Escrow
- Data Source
- BAREIS
- Origin MLS System
Laurel Creek Elementary School
Public K-6 Elementary, Yr Round
Students: 707 Distance: 0.9mi
Victory Christian School
Private 1-8
Students: NA Distance: 1.3mi
Solano County Community School
Public 7-12 Opportunity Community, Yr Round
Students: 44 Distance: 1.6mi
Fairfield High School
Public 9-12 Secondary
Students: 1489 Distance: 1.6mi
Rolling Hills Elementary School
Public K-5 Elementary
Students: 577 Distance: 1.6mi
Sem Yeto Continuation High School
Public 9-12 Continuation
Students: 384 Distance: 1.6mi
- Bed
- 4
- Bath
- 3 (2/1)
- Double Sinks, Quartz, Shower Stall(s), Soaking Tub, Walk-In Closet, Window
- Parking
- 6
- Attached, Garage Door Opener, Garage Facing Front, Interior Access, Side-by-Side
- SQ FT
- 2,357
- SQ FT Source
- Assessor Auto-Fill
- Lot SQ FT
- 10,258.0
- Lot Acres
- 0.2355 Acres
- Kitchen
- Granite Counter, Kitchen/Family Combo
- Cooling
- Ceiling Fan(s), Central
- Dining Room
- Dining/Living Combo, Space in Kitchen
- Exterior Details
- Fire Pit
- Family Room
- Cathedral/Vaulted
- Living Room
- Cathedral/Vaulted
- Flooring
- Tile, Vinyl
- Foundation
- Slab
- Fire Place
- Family Room, Gas Log
- Heating
- Central
- Laundry
- Cabinets, Dryer Included, Inside Room, Washer Included
- Main Level
- Bedroom(s), Family Room, Full Bath(s), Garage, Kitchen, Living Room, Primary Bedroom, Street Entrance
- Possession
- Close Of Escrow
- Architectural Style
- Craftsman
- Fee
- $0
MLS and other Information regarding properties for sale as shown in Theo have been obtained from various sources such as sellers, public records, agents and other third parties. This information may relate to the condition of the property, permitted or unpermitted uses, zoning, square footage, lot size/acreage or other matters affecting value or desirability. Unless otherwise indicated in writing, neither brokers, agents nor Theo have verified, or will verify, such information. If any such information is important to buyer in determining whether to buy, the price to pay or intended use of the property, buyer is urged to conduct their own investigation with qualified professionals, satisfy themselves with respect to that information, and to rely solely on the results of that investigation.
School data provided by GreatSchools. School service boundaries are intended to be used as reference only. To verify enrollment eligibility for a property, contact the school directly.
