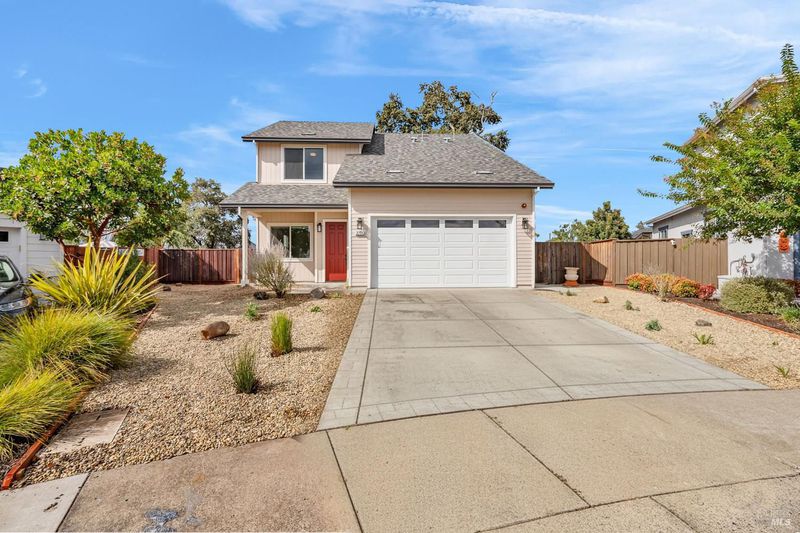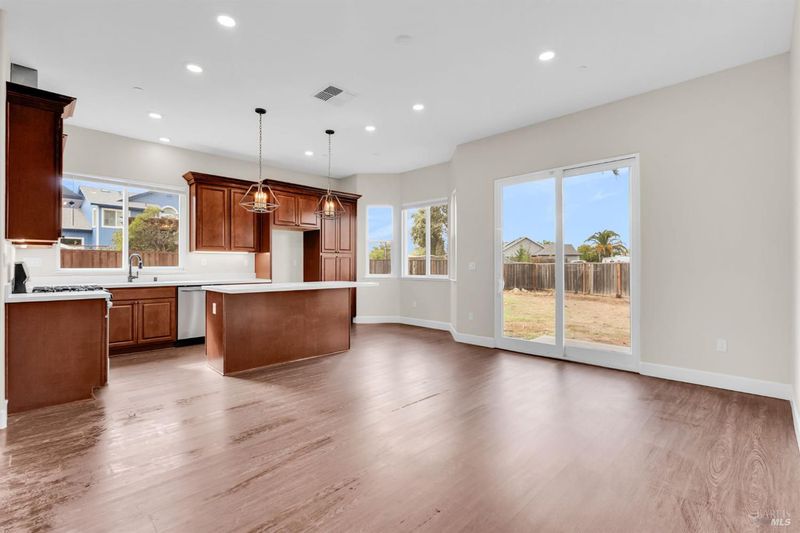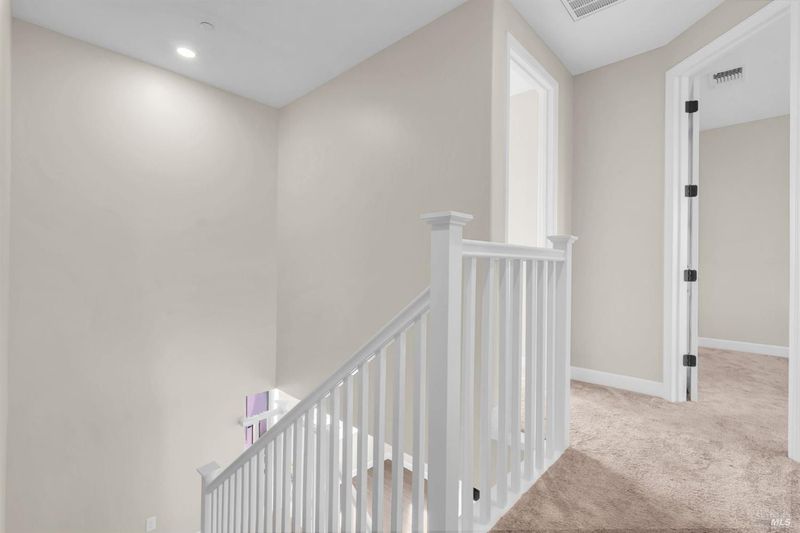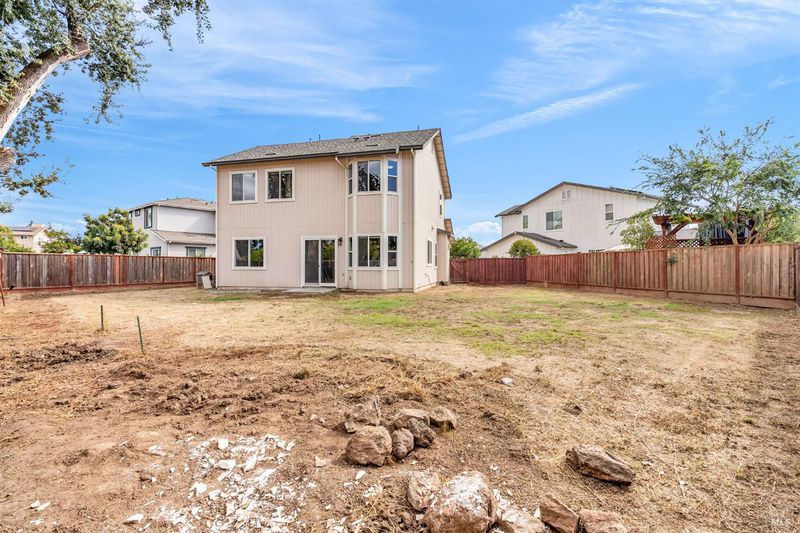
$879,000
2,135
SQ FT
$412
SQ/FT
3751 Hennessy Place
@ Brandee Ln - Santa Rosa-Northwest, Santa Rosa
- 4 Bed
- 3 Bath
- 4 Park
- 2,135 sqft
- Santa Rosa
-

-
Sun Oct 12, 1:00 pm - 3:00 pm
Located in a peaceful cul-de-sac in Santa Rosa's Coffey Park neighborhood, this stunning 2 story home embodies luxury living at its finest. Designed with a blend of moder farmhouse charm and timeless Colonial/Cape Cod elegance, it offers exceptional curb appeal and masterful craftsmanship throughout. The thoughtfully designed floor plan offers abundant natural light, spaciousl iving areas, fireplace in the living room, separate laundry room, a large en-suite on the ground level, a luxurious primary suite with a laish en-suite bathroom upstairs. The stunning kitchen features beautiful cabinetry, elegant countertops, and a generous kitchen island, while the charming breakfast nook with bay windows adds extra character. Luxury flooring, high ceilings, designer lighting, and find finishes complete this spectacular home, newly constructed in November 2021.
- Days on Market
- 1 day
- Current Status
- Active
- Original Price
- $879,000
- List Price
- $879,000
- On Market Date
- Oct 11, 2025
- Property Type
- Single Family Residence
- Area
- Santa Rosa-Northwest
- Zip Code
- 95403
- MLS ID
- 325089721
- APN
- 034-450-034-000
- Year Built
- 2021
- Stories in Building
- Unavailable
- Possession
- Close Of Escrow
- Data Source
- BAREIS
- Origin MLS System
Morrice Schaefer Charter School
Charter K-6 Elementary
Students: 345 Distance: 0.6mi
Piner-Olivet Charter School
Charter 6-8 Middle
Students: 201 Distance: 0.7mi
Jack London Elementary School
Public K-6 Elementary
Students: 279 Distance: 0.7mi
Lattice Educational Services School
Private K-12 Special Education, Combined Elementary And Secondary, Coed
Students: 46 Distance: 0.9mi
Calvary Chapel Christian Academy
Private K-12 Religious, Nonprofit
Students: NA Distance: 0.9mi
Paideia Educational Heritage
Private K-12
Students: 7 Distance: 0.9mi
- Bed
- 4
- Bath
- 3
- Double Sinks, Quartz, Shower Stall(s), Soaking Tub
- Parking
- 4
- Attached, Garage Door Opener, Garage Facing Front, Interior Access, Side-by-Side
- SQ FT
- 2,135
- SQ FT Source
- Assessor Auto-Fill
- Lot SQ FT
- 6,451.0
- Lot Acres
- 0.1481 Acres
- Kitchen
- Breakfast Area, Island, Quartz Counter
- Cooling
- Central, MultiZone
- Dining Room
- Space in Kitchen
- Flooring
- Carpet, Laminate, Tile
- Fire Place
- Family Room
- Heating
- Central, MultiZone
- Laundry
- Cabinets, Gas Hook-Up, Hookups Only, Inside Room, Sink
- Upper Level
- Bedroom(s), Full Bath(s), Primary Bedroom
- Main Level
- Bedroom(s), Family Room, Garage
- Possession
- Close Of Escrow
- Architectural Style
- Traditional
- Fee
- $0
MLS and other Information regarding properties for sale as shown in Theo have been obtained from various sources such as sellers, public records, agents and other third parties. This information may relate to the condition of the property, permitted or unpermitted uses, zoning, square footage, lot size/acreage or other matters affecting value or desirability. Unless otherwise indicated in writing, neither brokers, agents nor Theo have verified, or will verify, such information. If any such information is important to buyer in determining whether to buy, the price to pay or intended use of the property, buyer is urged to conduct their own investigation with qualified professionals, satisfy themselves with respect to that information, and to rely solely on the results of that investigation.
School data provided by GreatSchools. School service boundaries are intended to be used as reference only. To verify enrollment eligibility for a property, contact the school directly.












































