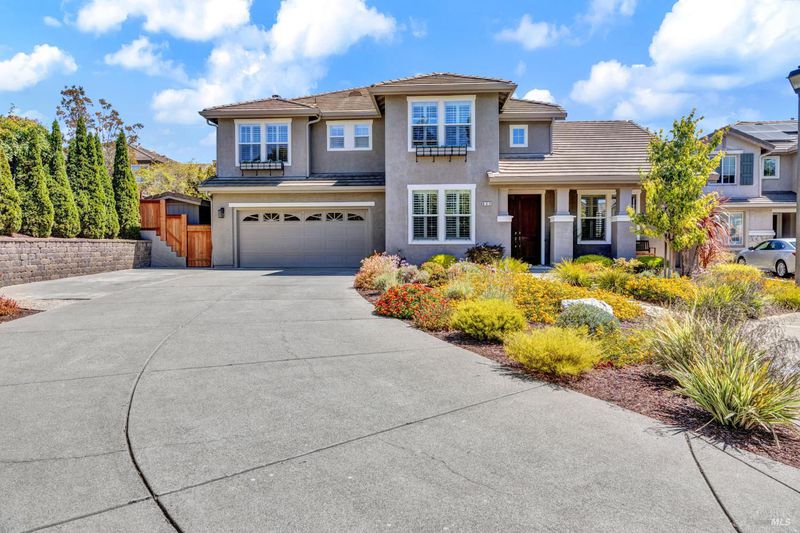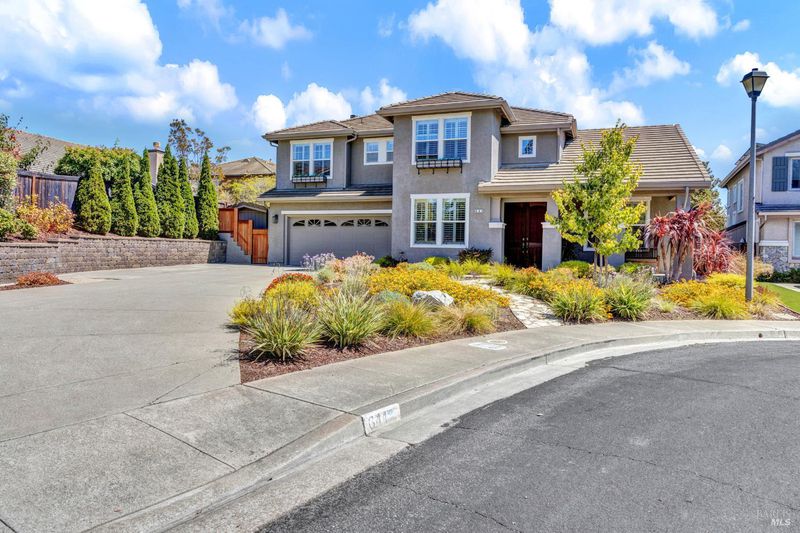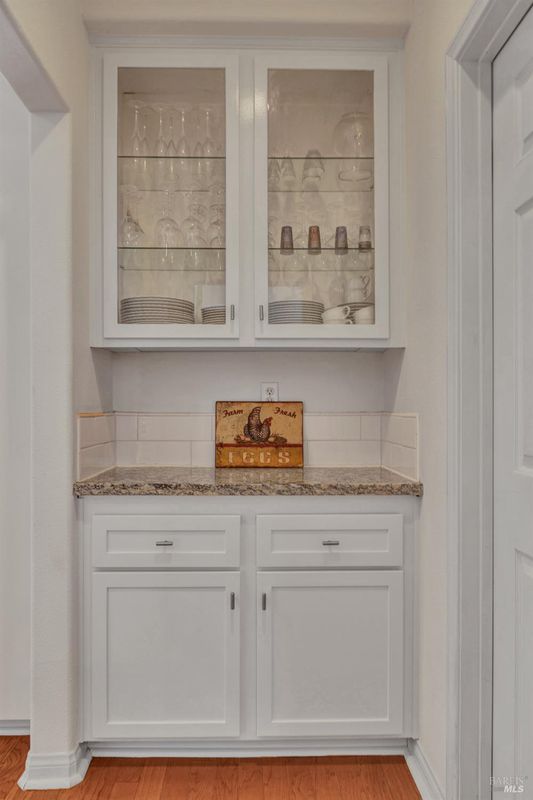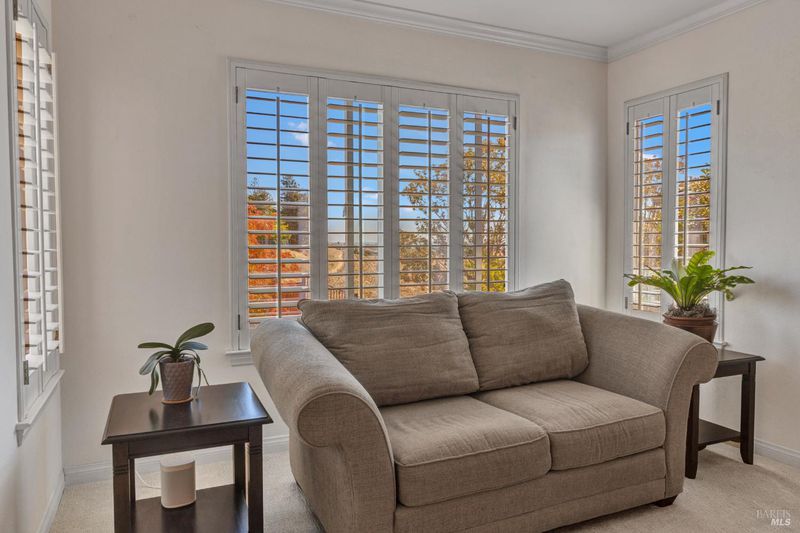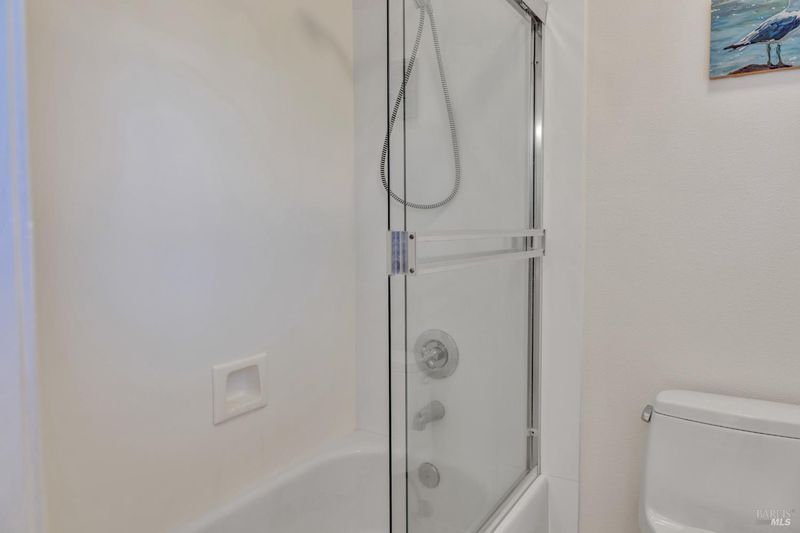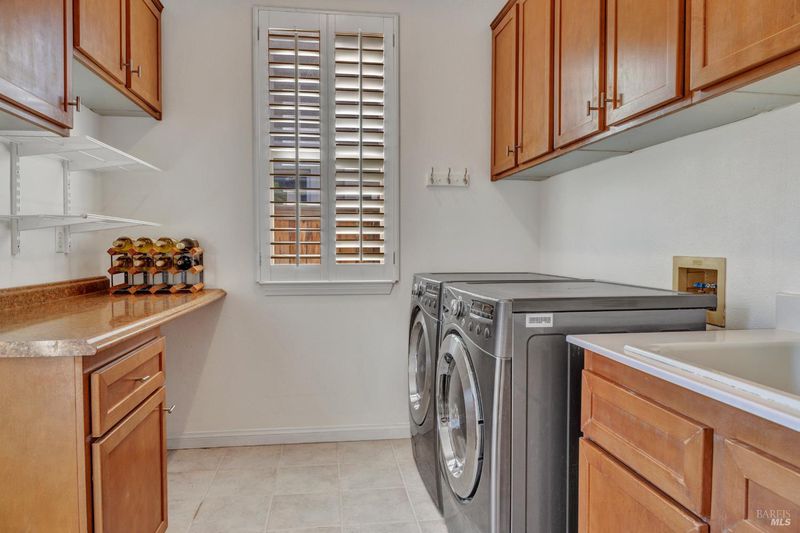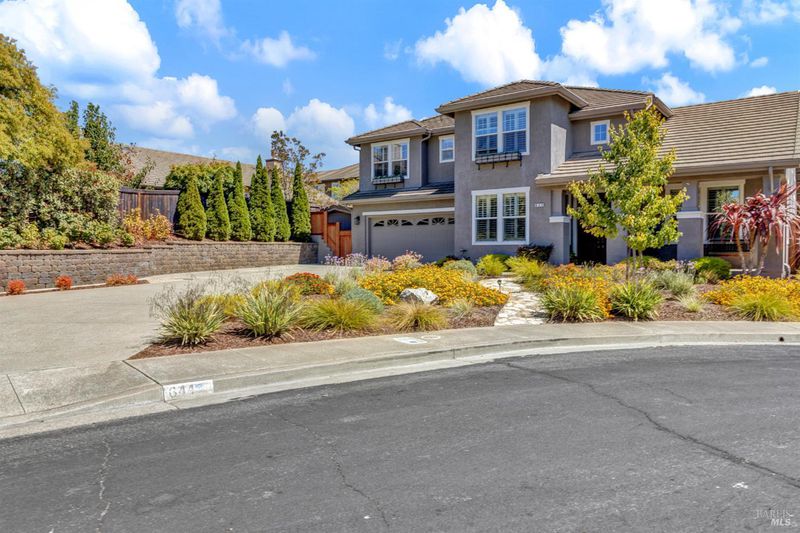
$1,250,000
3,050
SQ FT
$410
SQ/FT
644 Brown Court
@ Kearney - Benicia 1, Benicia
- 4 Bed
- 3 Bath
- 2 Park
- 3,050 sqft
- Benicia
-

-
Fri Aug 29, 5:00 pm - 7:00 pm
Twilight Open House welcomes all agents and buyers!
Enjoy water views, scenic hills and colorful foliage year-round. This spacious home on a beautiful court has exceptional curb appeal. The grand driveway, impresses and invites; a curved stone walkway leads to the covered porch and double entry doors. Gorgeous native plants and magnificent rose bushes fill the front yard, in back is a comfortable lawn and patio, all on automatic drip and sprinkler systems and low-voltage lighting. Inside is inviting kitchen with island seating, gas range, double ovens, new dishwasher, glass-front pantry, and recessed lighting on dimmers. In the primary suite, find a cozy sitting area to enjoy the view, spacious bathroom with large shower with new glass and separate soaking tub, ample master closet with Elfa built-ins. Upstairs includes a built-in desk/study area with lots of storage. Appealing custom colors outside and inside, crown moldings, dual-pane, windows, dual-zone HVAC. Other features: high ceilings; laundry room with separate entrance; two sheds for extra storage. Unbeatable location- near Benicia Community Park, a short drive or bike-ride to historic downtown Benicia, the Southampton shopping center, the highly-rated Benicia schools and many other city parks. This quaint community is ready to welcome you!
- Days on Market
- 4 days
- Current Status
- Active
- Original Price
- $1,250,000
- List Price
- $1,250,000
- On Market Date
- Aug 23, 2025
- Property Type
- Single Family Residence
- Area
- Benicia 1
- Zip Code
- 94510
- MLS ID
- 325076191
- APN
- 0083-493-170
- Year Built
- 1998
- Stories in Building
- Unavailable
- Possession
- Seller Rent Back, Other
- Data Source
- BAREIS
- Origin MLS System
Matthew Turner Elementary School
Public K-5 Elementary
Students: 498 Distance: 0.3mi
Joe Henderson Elementary School
Public K-5 Elementary
Students: 548 Distance: 0.9mi
Benicia Middle School
Public 6-8 Middle
Students: 1063 Distance: 1.5mi
Benicia High School
Public 9-12 Secondary
Students: 1565 Distance: 1.9mi
Mary Farmar Elementary School
Public K-5 Elementary
Students: 443 Distance: 1.9mi
Robert Semple Elementary School
Public K-5 Elementary
Students: 472 Distance: 1.9mi
- Bed
- 4
- Bath
- 3
- Double Sinks, Shower Stall(s), Tile, Tub, Walk-In Closet
- Parking
- 2
- Attached, EV Charging, Garage Door Opener, Uncovered Parking Spaces 2+
- SQ FT
- 3,050
- SQ FT Source
- Assessor Auto-Fill
- Lot SQ FT
- 9,710.0
- Lot Acres
- 0.2229 Acres
- Kitchen
- Breakfast Area, Granite Counter, Island, Pantry Closet
- Cooling
- Central
- Dining Room
- Formal Area
- Flooring
- Carpet, Wood
- Fire Place
- Family Room
- Heating
- Central
- Laundry
- Dryer Included, Inside Room, Washer Included
- Upper Level
- Bedroom(s), Full Bath(s), Primary Bedroom, Retreat
- Main Level
- Bedroom(s), Dining Room, Family Room, Full Bath(s), Garage, Kitchen, Living Room, Street Entrance
- Views
- Bay, Hills, Water
- Possession
- Seller Rent Back, Other
- Fee
- $0
MLS and other Information regarding properties for sale as shown in Theo have been obtained from various sources such as sellers, public records, agents and other third parties. This information may relate to the condition of the property, permitted or unpermitted uses, zoning, square footage, lot size/acreage or other matters affecting value or desirability. Unless otherwise indicated in writing, neither brokers, agents nor Theo have verified, or will verify, such information. If any such information is important to buyer in determining whether to buy, the price to pay or intended use of the property, buyer is urged to conduct their own investigation with qualified professionals, satisfy themselves with respect to that information, and to rely solely on the results of that investigation.
School data provided by GreatSchools. School service boundaries are intended to be used as reference only. To verify enrollment eligibility for a property, contact the school directly.
