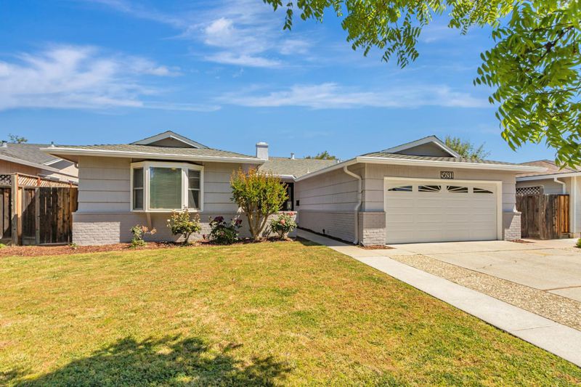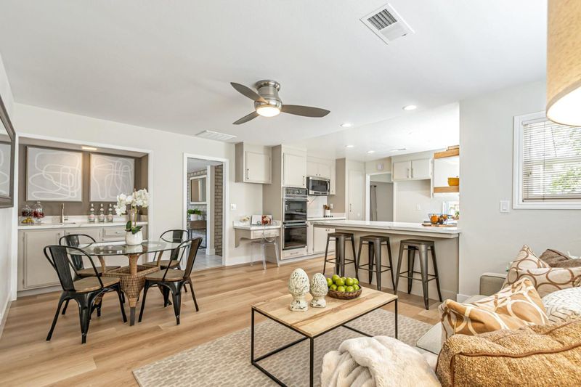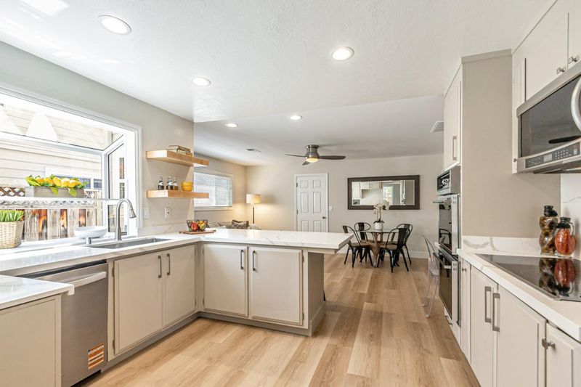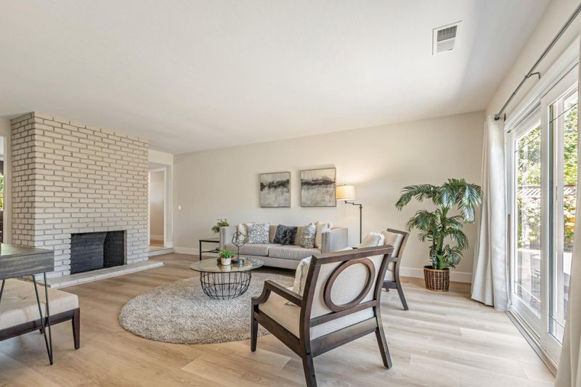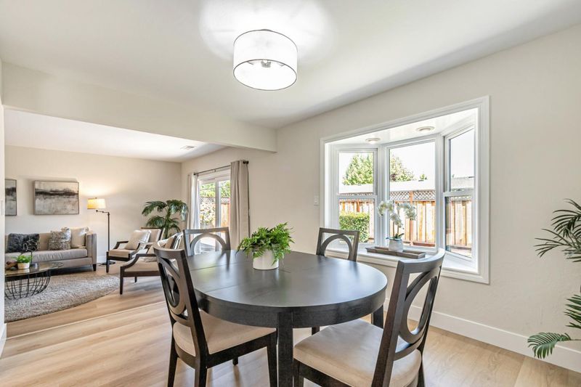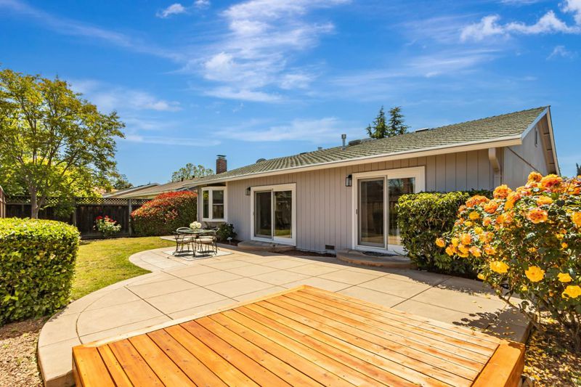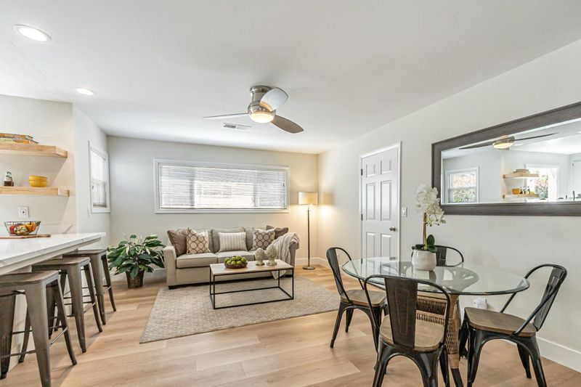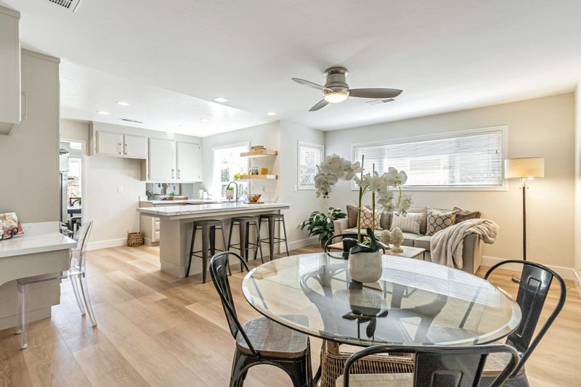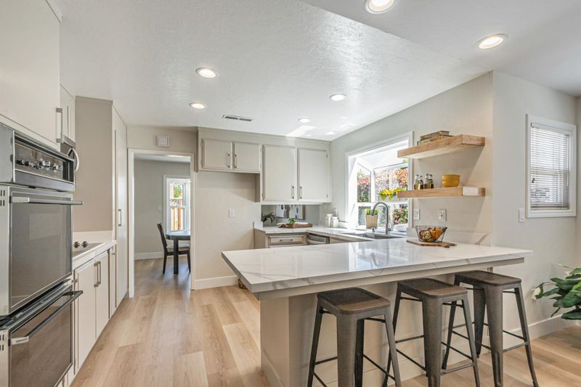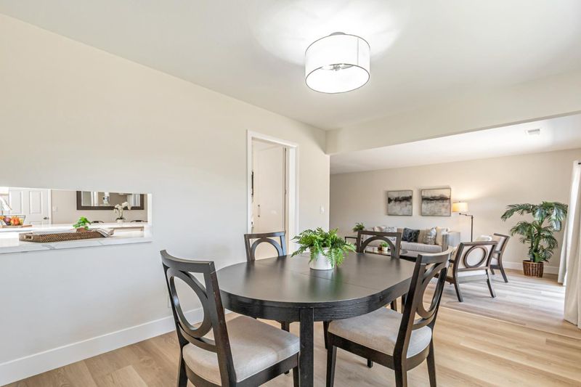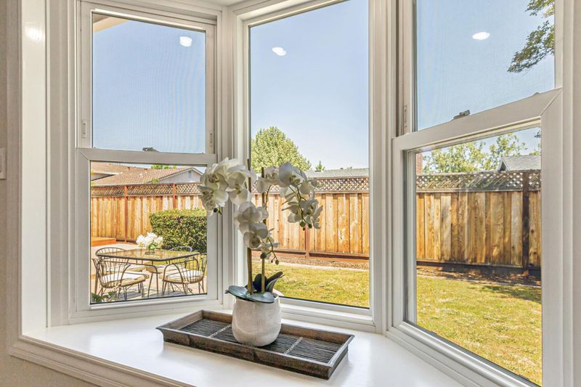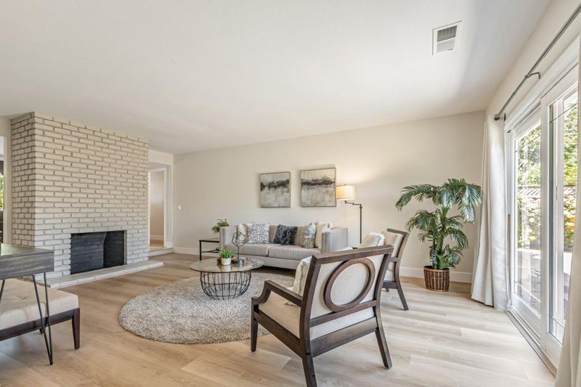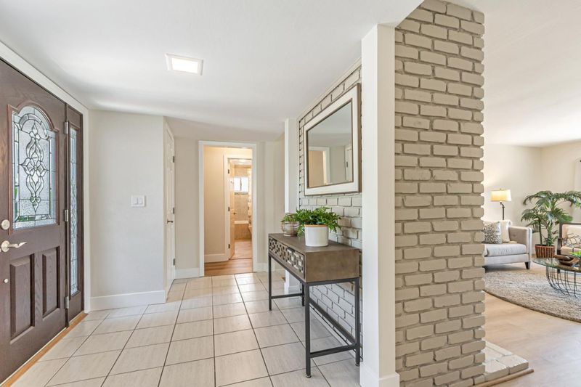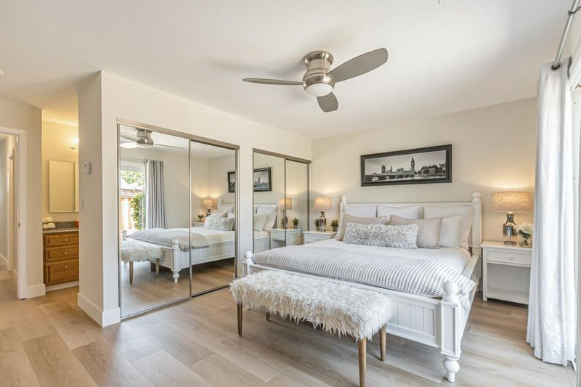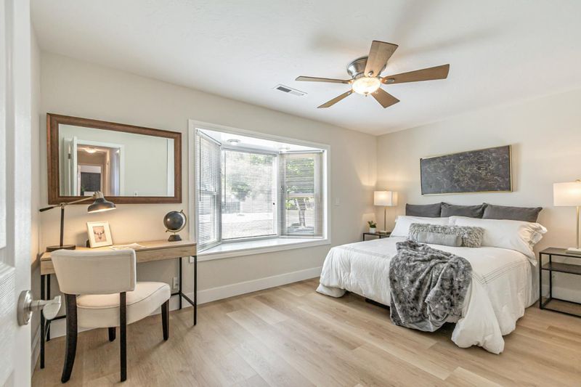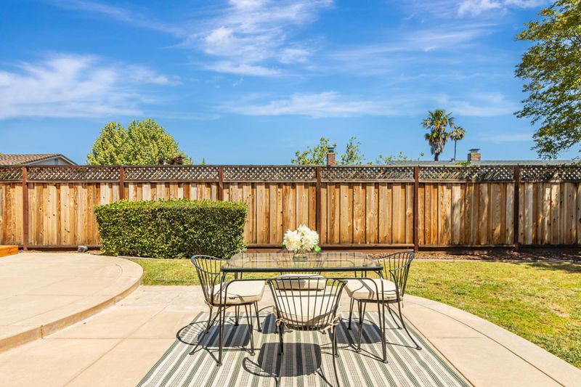
$3,288,000
1,688
SQ FT
$1,948
SQ/FT
5631 Glen Haven Court
@ Glen Haven Drive - 18 - Cupertino, San Jose
- 3 Bed
- 2 Bath
- 2 Park
- 1,688 sqft
- SAN JOSE
-

-
Sat May 17, 1:00 pm - 4:00 pm
First chance to see this amazing, updated home. Close to coveted schools and parks.
-
Sun May 18, 1:00 pm - 4:00 pm
First chance to see this amazing, updated home. Close to coveted schools and parks.
Nestled in a Cul-de-sac within a sought-after neighborhood, enter 5631 Glen Haven Court through the double doors to a formal entryway. You will be greeted with a functional floor plan that features formal living and dining rooms as well as an open eat-in kitchen/family room combination. An abundance of natural light throughout. Peaceful cul-de-sac location. Updated kitchen with quartz counters, s/s sink, garden window, new dishwasher, and stove. Eat-in kitchen/family room combination with a breakfast and wet bar. Dual zone central AC and Heat. Copper re-pipe. Spacious formal living room with a wood burning fireplace and a dining room with a bay window. Updated Baths, Newly installed wide-plank LVP flooring, Double Pane Windows, and Fresh Interior Paint. Spacious yard for entertaining and play. Highly ranked schools (Lynbrook High, Miller Middle and Dilworth Elementary-Buyer to verify) are less than a mile away. Enjoy practicing pickle ball and/or tennis around the corner at Murdock Park with open space, play structures, picnic areas and walking trails. Superb location for commuters with highways 280, 85 and Lawrence expressways nearby. Close to employers with Apple Park being approx. 3 miles. Minutes to shopping, Westgate Center, and dining. Open Sat and Sun 1 to 4.
- Days on Market
- 1 day
- Current Status
- Active
- Original Price
- $3,288,000
- List Price
- $3,288,000
- On Market Date
- May 14, 2025
- Property Type
- Single Family Home
- Area
- 18 - Cupertino
- Zip Code
- 95129
- MLS ID
- ML82006930
- APN
- 378-15-030
- Year Built
- 1966
- Stories in Building
- 1
- Possession
- Unavailable
- Data Source
- MLSL
- Origin MLS System
- MLSListings, Inc.
Murdock-Portal Elementary School
Public K-5 Elementary, Yr Round
Students: 570 Distance: 0.2mi
Lynbrook High School
Public 9-12 Secondary
Students: 1880 Distance: 0.3mi
Nelson S. Dilworth Elementary School
Public K-5 Elementary
Students: 435 Distance: 0.4mi
Joaquin Miller Middle School
Public 6-8 Middle
Students: 1191 Distance: 0.6mi
Country Lane Elementary School
Public K-5 Elementary
Students: 613 Distance: 0.6mi
Prospect High School
Public 9-12 Secondary
Students: 1555 Distance: 0.6mi
- Bed
- 3
- Bath
- 2
- Oversized Tub, Primary - Stall Shower(s), Shower over Tub - 1
- Parking
- 2
- Attached Garage
- SQ FT
- 1,688
- SQ FT Source
- Unavailable
- Lot SQ FT
- 5,974.0
- Lot Acres
- 0.137144 Acres
- Kitchen
- Cooktop - Electric, Countertop - Quartz, Dishwasher, Exhaust Fan, Garbage Disposal, Oven - Double
- Cooling
- Central AC, Multi-Zone
- Dining Room
- Breakfast Bar, Dining Area in Family Room, Eat in Kitchen, Formal Dining Room
- Disclosures
- NHDS Report
- Family Room
- Kitchen / Family Room Combo
- Foundation
- Concrete Perimeter
- Fire Place
- Wood Burning
- Heating
- Central Forced Air, Heating - 2+ Zones
- Laundry
- In Garage
- Architectural Style
- Ranch
- Fee
- Unavailable
MLS and other Information regarding properties for sale as shown in Theo have been obtained from various sources such as sellers, public records, agents and other third parties. This information may relate to the condition of the property, permitted or unpermitted uses, zoning, square footage, lot size/acreage or other matters affecting value or desirability. Unless otherwise indicated in writing, neither brokers, agents nor Theo have verified, or will verify, such information. If any such information is important to buyer in determining whether to buy, the price to pay or intended use of the property, buyer is urged to conduct their own investigation with qualified professionals, satisfy themselves with respect to that information, and to rely solely on the results of that investigation.
School data provided by GreatSchools. School service boundaries are intended to be used as reference only. To verify enrollment eligibility for a property, contact the school directly.
