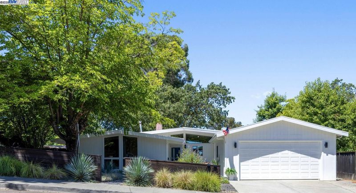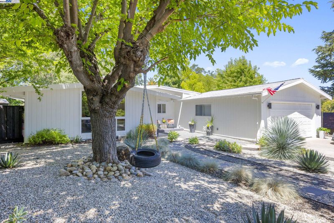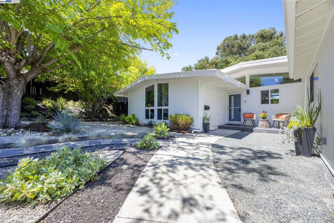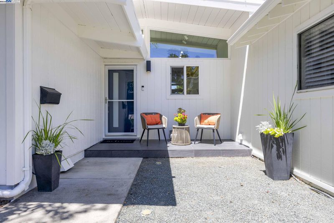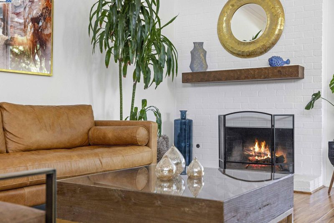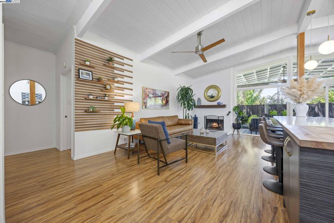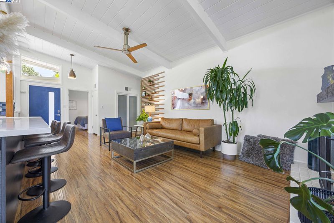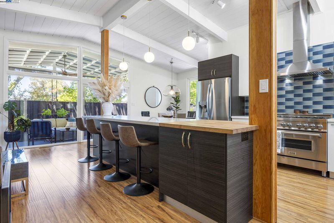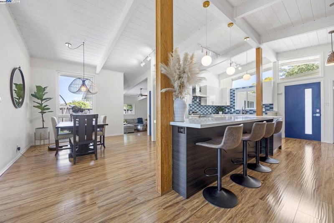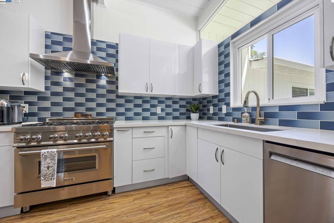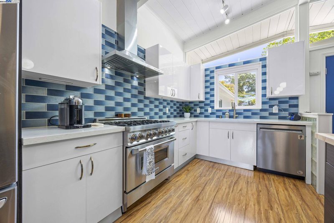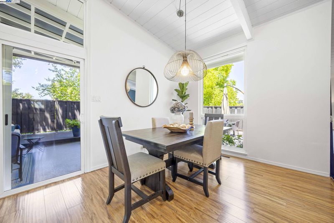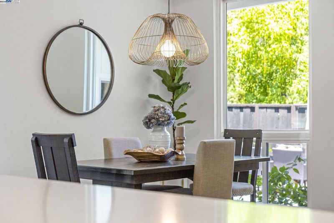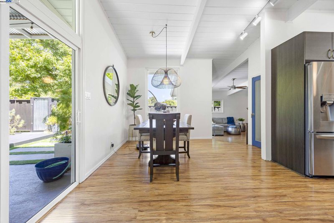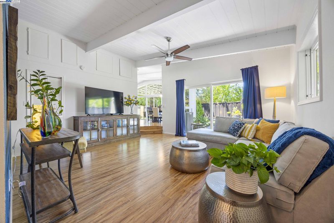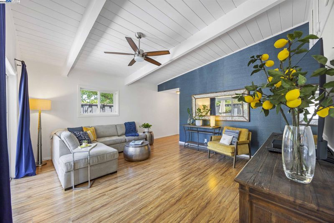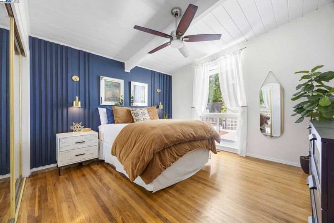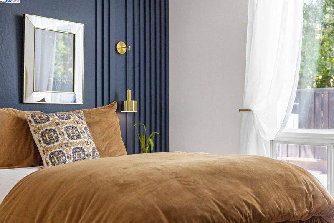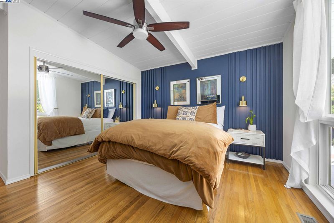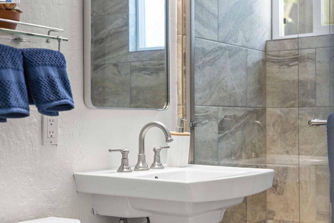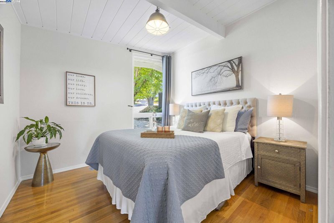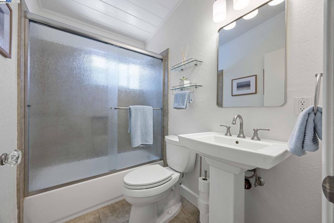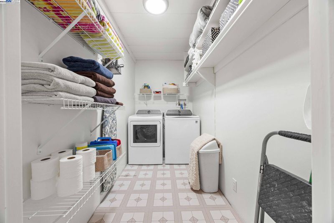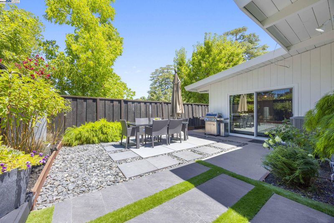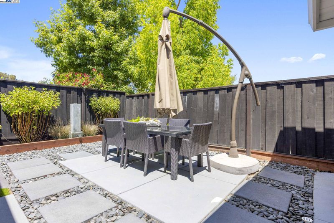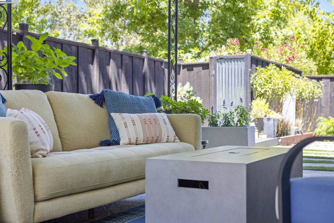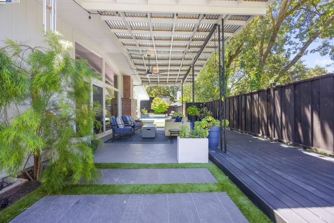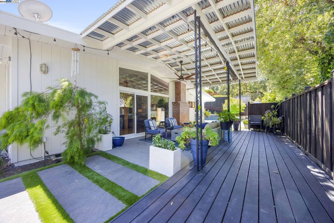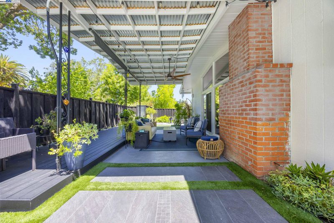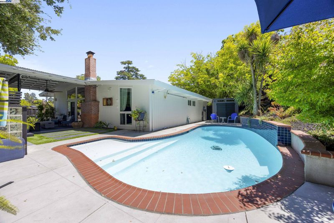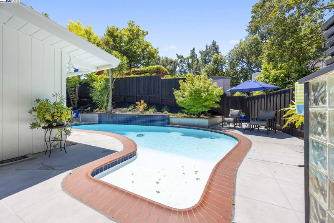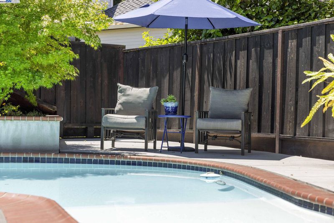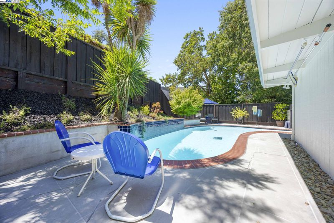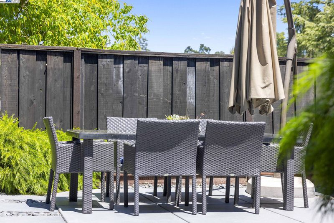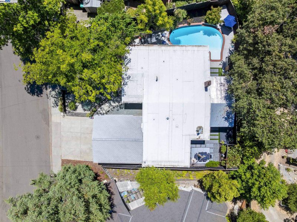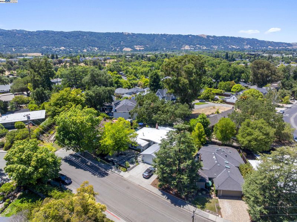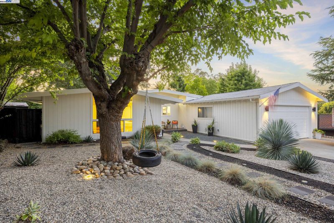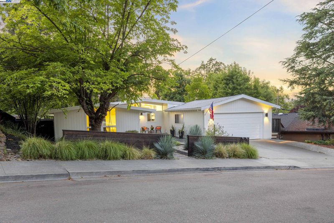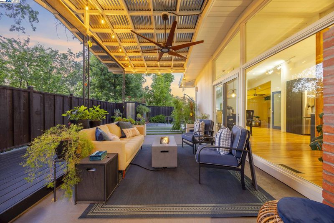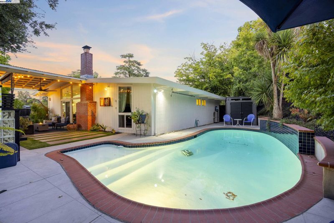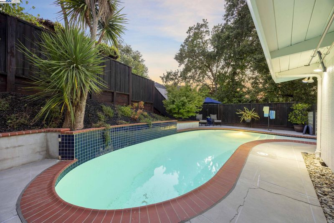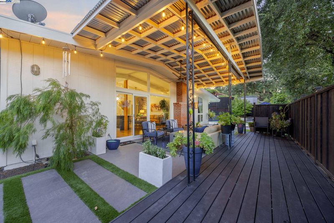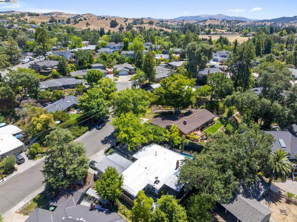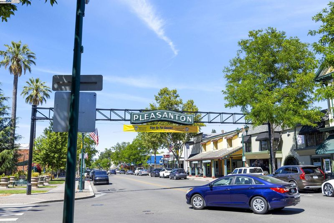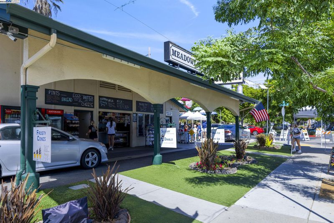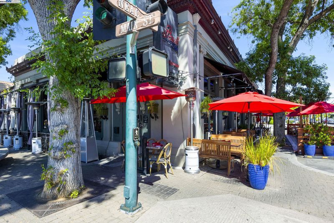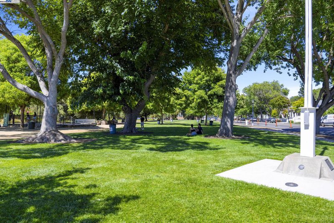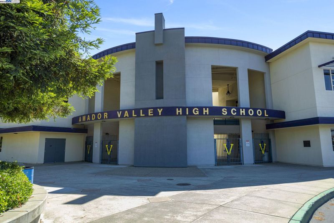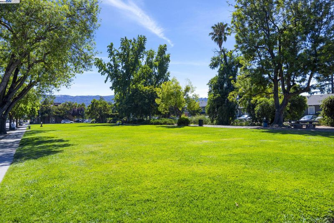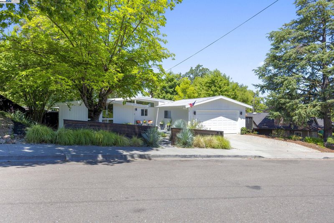
$1,748,000
1,690
SQ FT
$1,034
SQ/FT
4525 Entrada Ct
@ Neal - Pleasanton Hgts, Pleasanton
- 3 Bed
- 2 Bath
- 2 Park
- 1,690 sqft
- Pleasanton
-

-
Sat Aug 2, 11:00 am - 1:30 pm
Come by this Mid Century Stunner just Blocks from Downtown Pleasanton !!
-
Sun Aug 3, 1:00 pm - 4:00 pm
Come by this Mid Century Stunner just Blocks from Downtown Pleasanton!
Step into this show-stopping Midcentury-Inspired 3BD/2BA masterpiece, just blocks from Downtown Pleasanton! Thoughtfully renovated with style and function in perfect harmony, the open-concept kitchen and family room are the true heart of the home—drenched in natural light and designed to impress. The chef’s kitchen blends modern sophistication and retro charm with white high-gloss uppers, rich textured lowers, brass hardware, a bold blue ombré tile backsplash, stainless appliances and a professional-grade ZLINE range. A stunning oversized island with seating for five is perfect for casual gatherings or morning coffee, topped with quartz counters and a butcher block accent station for added warmth and texture. Pendant globe lights float elegantly above, adding midcentury flair and ambient glow. Open beam ceilings, warm wood-tone flooring, and striking design elements make this home an entertainer’s dream. Natural light from the large windows and sliders create a seamless flow to the private backyard oasis, featuring a cozy patio, deck, zen garden, and a newly resurfaced pool—perfect for indoor-outdoor living. Situated on a quiet court with thoughtfully designed drought-tolerant landscaping, this home offers curated comfort inside and out. You’ll never want to leave!
- Current Status
- New
- Original Price
- $1,748,000
- List Price
- $1,748,000
- On Market Date
- Jul 31, 2025
- Property Type
- Detached
- D/N/S
- Pleasanton Hgts
- Zip Code
- 94566
- MLS ID
- 41106692
- APN
- 941423
- Year Built
- 1956
- Stories in Building
- 1
- Possession
- Negotiable
- Data Source
- MAXEBRDI
- Origin MLS System
- BAY EAST
Lighthouse Baptist School
Private K-12 Combined Elementary And Secondary, Religious, Nonprofit
Students: 23 Distance: 0.2mi
Pleasanton Adult And Career Education
Public n/a Adult Education
Students: NA Distance: 0.3mi
Village High School
Public 9-12 Continuation
Students: 113 Distance: 0.3mi
Valley View Elementary School
Public K-5 Elementary
Students: 651 Distance: 0.4mi
Pleasanton Middle School
Public 6-8 Middle
Students: 1215 Distance: 0.6mi
Amador Valley High School
Public 9-12 Secondary
Students: 2713 Distance: 0.8mi
- Bed
- 3
- Bath
- 2
- Parking
- 2
- Attached, Garage Door Opener
- SQ FT
- 1,690
- SQ FT Source
- Public Records
- Lot SQ FT
- 8,131.0
- Lot Acres
- 0.19 Acres
- Pool Info
- In Ground
- Kitchen
- Dishwasher, Gas Range, Microwave, Refrigerator, Gas Water Heater, Breakfast Bar, Stone Counters, Gas Range/Cooktop, Kitchen Island, Pantry, Updated Kitchen
- Cooling
- Ceiling Fan(s), Central Air
- Disclosures
- None
- Entry Level
- Exterior Details
- Back Yard, Front Yard, Garden/Play, Side Yard, Sprinklers Front, Landscape Back, Landscape Front, Low Maintenance
- Flooring
- Engineered Wood
- Foundation
- Fire Place
- Family Room
- Heating
- Forced Air
- Laundry
- Hookups Only, Laundry Room
- Main Level
- 3 Bedrooms, 2 Baths, Primary Bedrm Suite - 1, Laundry Facility, No Steps to Entry, Main Entry
- Views
- Partial, Trees/Woods
- Possession
- Negotiable
- Architectural Style
- Mid Century Modern
- Non-Master Bathroom Includes
- Shower Over Tub, Tile, Updated Baths
- Construction Status
- Existing
- Additional Miscellaneous Features
- Back Yard, Front Yard, Garden/Play, Side Yard, Sprinklers Front, Landscape Back, Landscape Front, Low Maintenance
- Location
- Court, Back Yard, Front Yard, Landscaped, Private
- Roof
- Composition Shingles, Other
- Water and Sewer
- Public
- Fee
- Unavailable
MLS and other Information regarding properties for sale as shown in Theo have been obtained from various sources such as sellers, public records, agents and other third parties. This information may relate to the condition of the property, permitted or unpermitted uses, zoning, square footage, lot size/acreage or other matters affecting value or desirability. Unless otherwise indicated in writing, neither brokers, agents nor Theo have verified, or will verify, such information. If any such information is important to buyer in determining whether to buy, the price to pay or intended use of the property, buyer is urged to conduct their own investigation with qualified professionals, satisfy themselves with respect to that information, and to rely solely on the results of that investigation.
School data provided by GreatSchools. School service boundaries are intended to be used as reference only. To verify enrollment eligibility for a property, contact the school directly.
