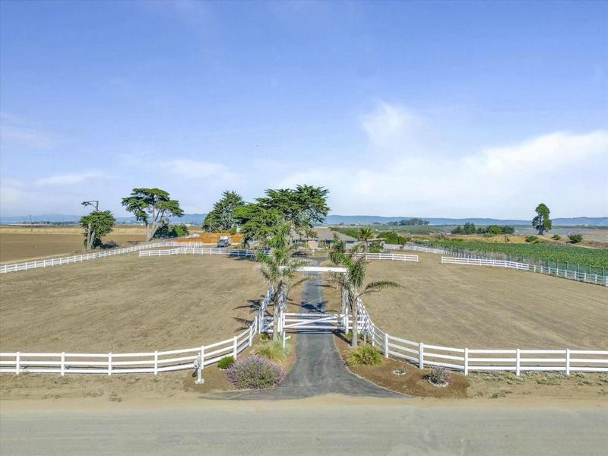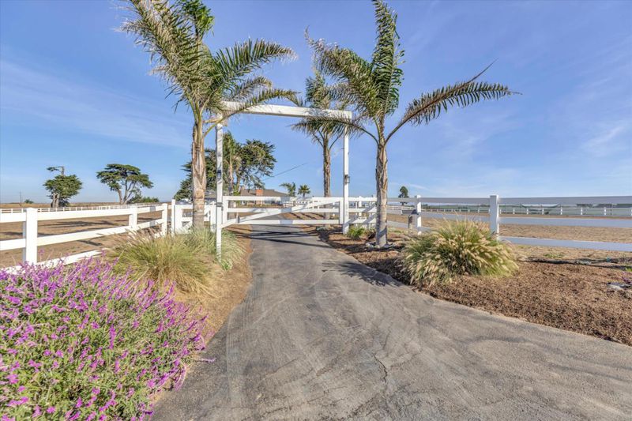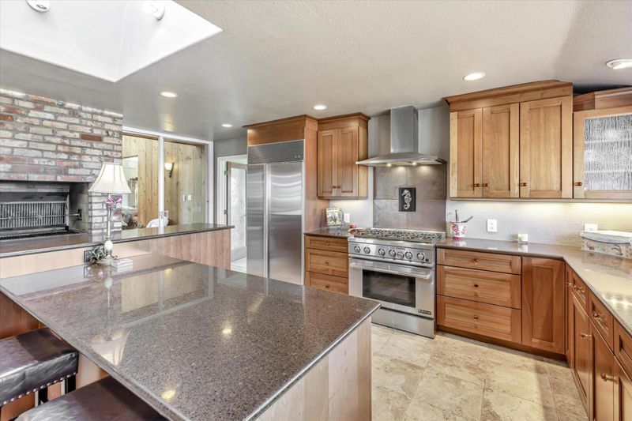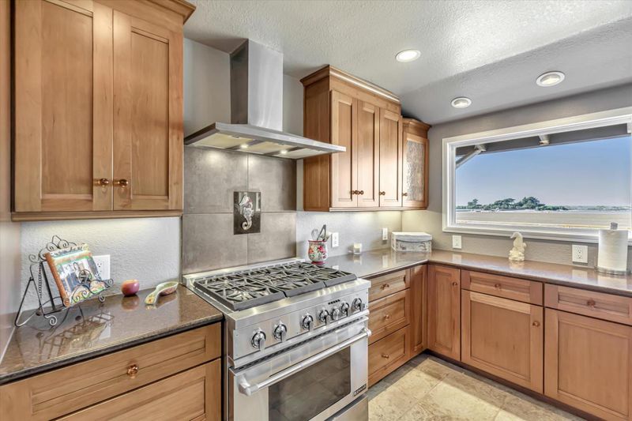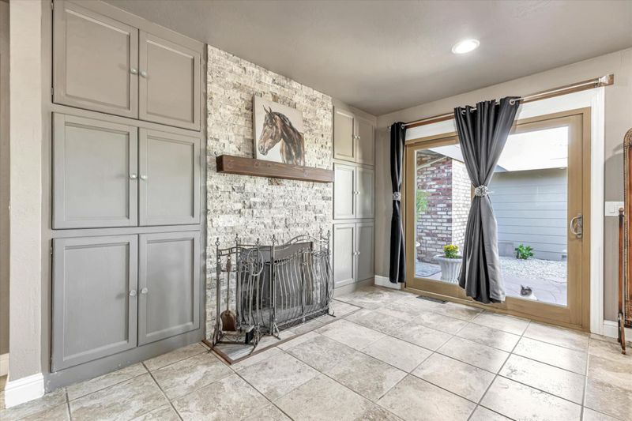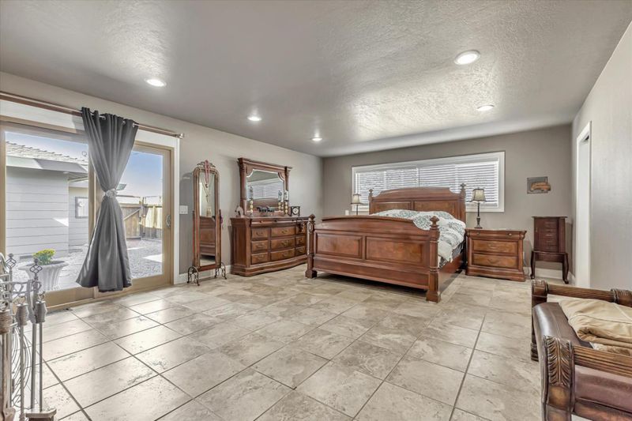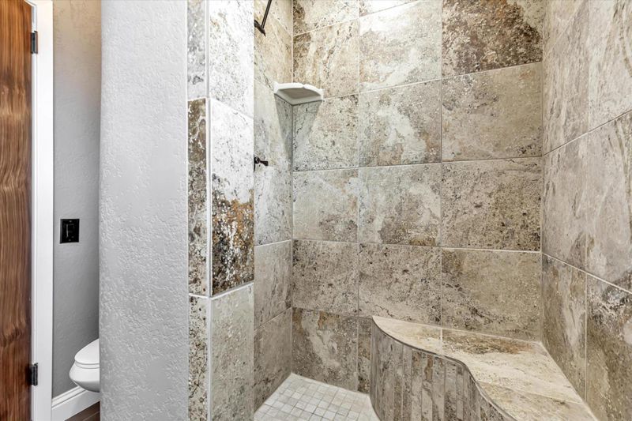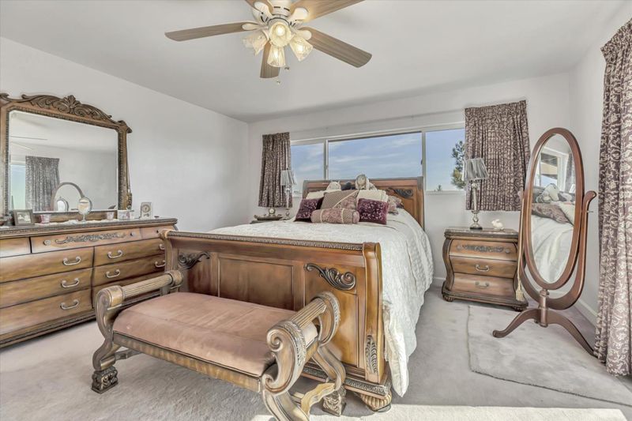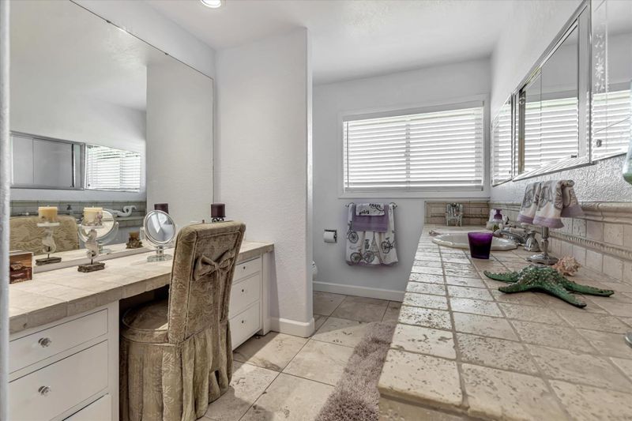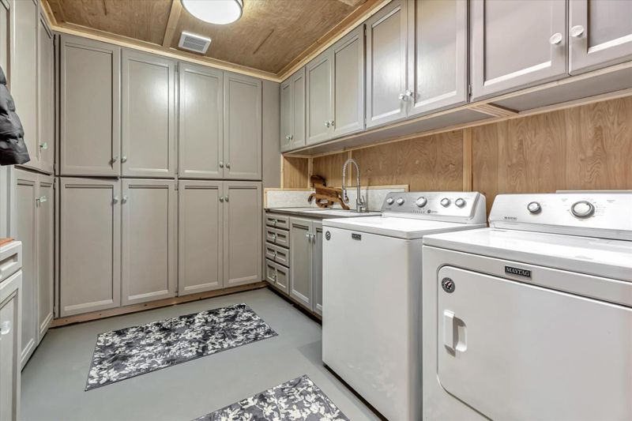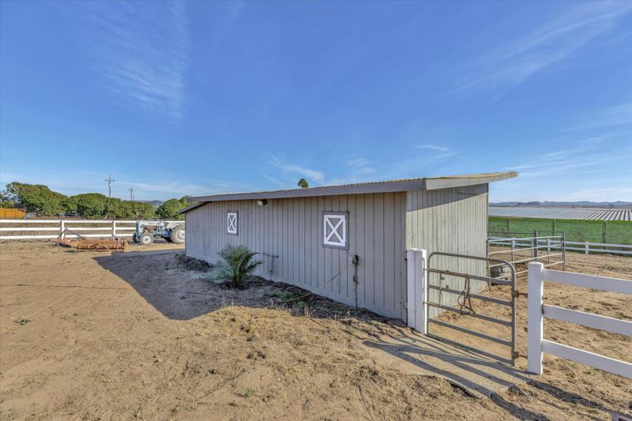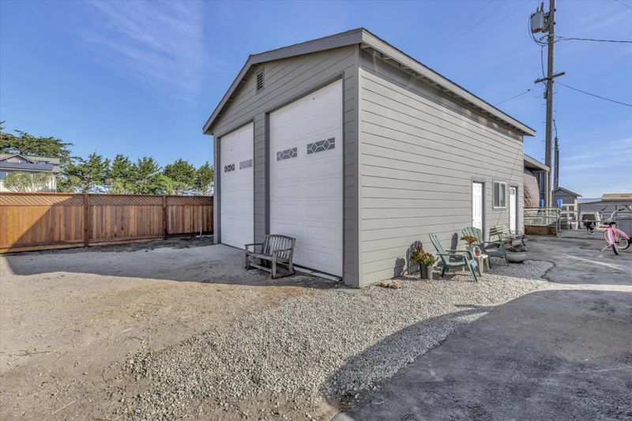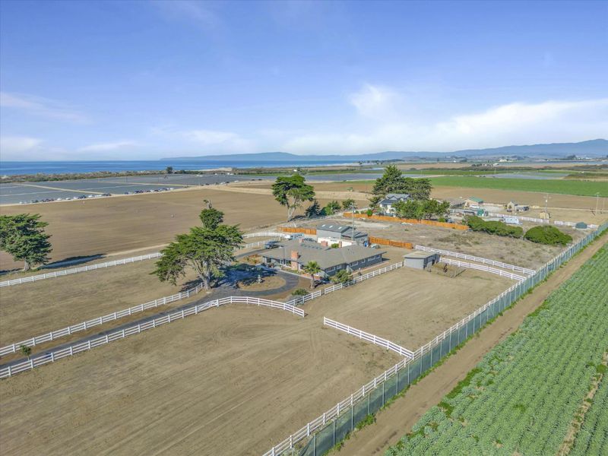
$2,395,000
4,582
SQ FT
$523
SQ/FT
268 Giberson Road
@ 1 - 57 - Prunedale, Elkhorn, Moss Landing, Moss Landing
- 5 Bed
- 4 Bath
- 10 Park
- 4,582 sqft
- Moss Landing
-

Spectacular sunsets, the sounds of the waves breaking, seals barking at the harbor, watching the regattas traveling up the coast...these are just some of the peaceful sights and sounds that you will experience at the ranch. A truly rare opportunity to own this slice of paradise. For the equestrian..you can ride your horse to the beach and be at the waters edge in minutes. The sun filled single level home is built around its atrium with many skylites, 4 fireplaces and a built in bbq in the kitchen with rotisserie, kitchen with ample quartz countertops,stainless appliances, natural cherry cabinets, a great place to for company to gather and enjoy the water views. Property is completely fenced with solar gate. Tack room, 3 stall run in barn & separate hay storage. Plenty of garden space & your own private well & 2500 gallon storage tank.
- Days on Market
- 2 days
- Current Status
- Active
- Original Price
- $2,395,000
- List Price
- $2,395,000
- On Market Date
- Oct 10, 2025
- Property Type
- Single Family Home
- Area
- 57 - Prunedale, Elkhorn, Moss Landing
- Zip Code
- 95039
- MLS ID
- ML82024570
- APN
- 413-012-012-000
- Year Built
- 1960
- Stories in Building
- 1
- Possession
- COE + 3-5 Days
- Data Source
- MLSL
- Origin MLS System
- MLSListings, Inc.
Faith Christian School
Private K-12 Religious, Coed
Students: NA Distance: 0.9mi
Ohlone Elementary School
Public K-5 Elementary
Students: 492 Distance: 3.2mi
North Monterey County Middle School
Public 7-8 Middle
Students: 682 Distance: 4.4mi
Elkhorn Elementary School
Public K-6 Elementary
Students: 698 Distance: 4.5mi
Hall District Elementary School
Public K-5 Elementary
Students: 556 Distance: 4.5mi
North Monterey County High School
Public 9-12 Secondary
Students: 1263 Distance: 4.5mi
- Bed
- 5
- Bath
- 4
- Double Sinks, Stall Shower, Tub with Jets, Full on Ground Floor, Dual Flush Toilet, Stall Shower - 2+
- Parking
- 10
- Attached Garage, Guest / Visitor Parking, Room for Oversized Vehicle
- SQ FT
- 4,582
- SQ FT Source
- Unavailable
- Lot SQ FT
- 130,680.0
- Lot Acres
- 3.0 Acres
- Kitchen
- Built-in BBQ Grill, Countertop - Quartz, Dishwasher, Dual Fuel, Exhaust Fan, Hood Over Range, Microwave, Oven - Double, Oven Range - Gas, Pantry, Refrigerator, Skylight, Warming Drawer, Wine Refrigerator
- Cooling
- Other
- Dining Room
- Dining Bar, Eat in Kitchen, Formal Dining Room, Skylight
- Disclosures
- Natural Hazard Disclosure
- Family Room
- Separate Family Room
- Flooring
- Laminate, Tile, Travertine, Other
- Foundation
- Concrete Slab, Crawl Space
- Fire Place
- Family Room, Living Room, Primary Bedroom, Other Location
- Heating
- Central Forced Air - Gas
- Laundry
- Washer / Dryer, Inside
- Views
- Bay, Mountains, Ocean, Pasture, City Lights
- Possession
- COE + 3-5 Days
- Architectural Style
- Ranch
- Fee
- Unavailable
MLS and other Information regarding properties for sale as shown in Theo have been obtained from various sources such as sellers, public records, agents and other third parties. This information may relate to the condition of the property, permitted or unpermitted uses, zoning, square footage, lot size/acreage or other matters affecting value or desirability. Unless otherwise indicated in writing, neither brokers, agents nor Theo have verified, or will verify, such information. If any such information is important to buyer in determining whether to buy, the price to pay or intended use of the property, buyer is urged to conduct their own investigation with qualified professionals, satisfy themselves with respect to that information, and to rely solely on the results of that investigation.
School data provided by GreatSchools. School service boundaries are intended to be used as reference only. To verify enrollment eligibility for a property, contact the school directly.
