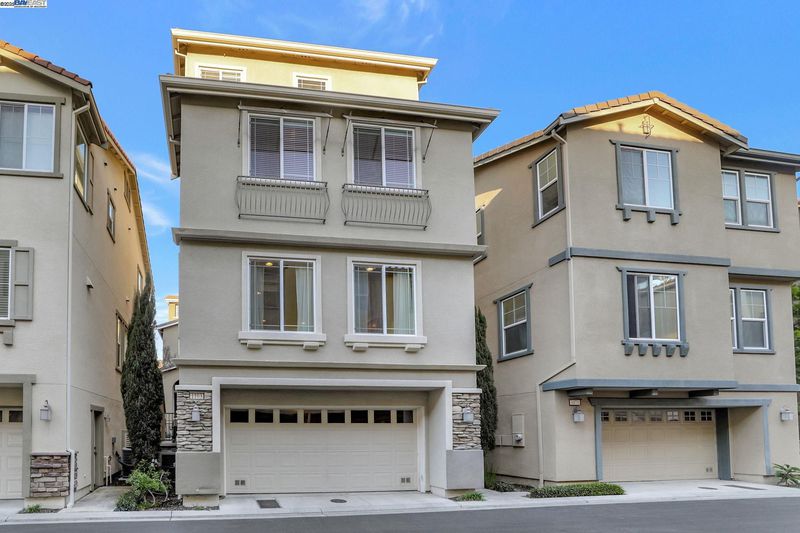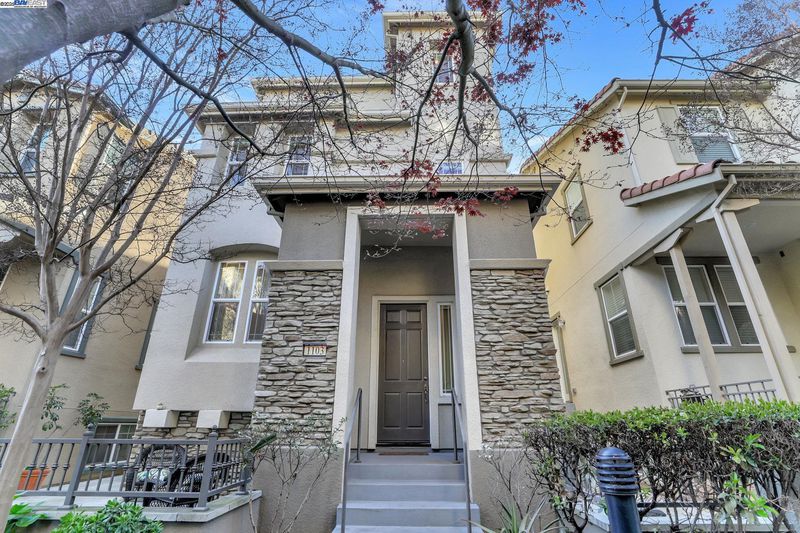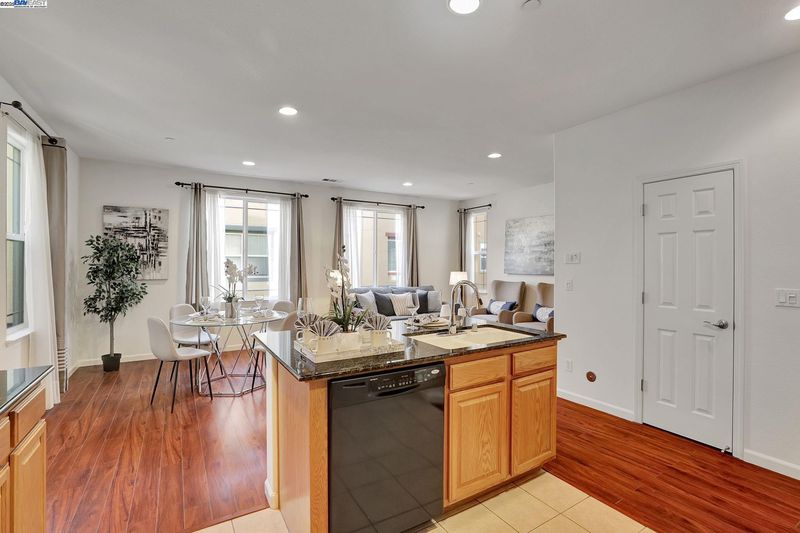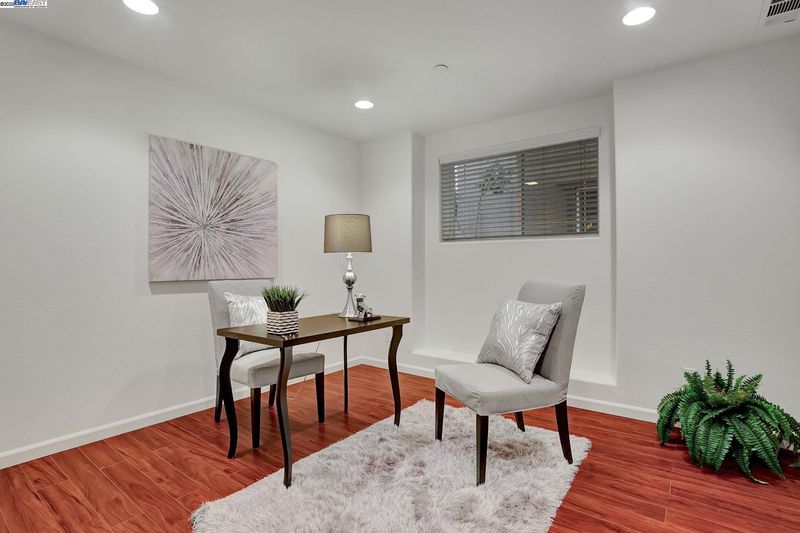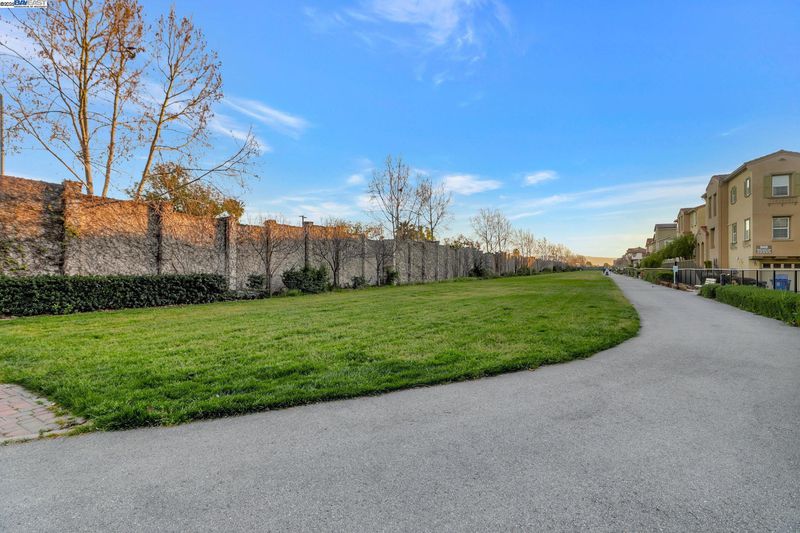 Price Increased
Price Increased
$1,599,000
1,614
SQ FT
$991
SQ/FT
1103 Vida Larga Loop
@ S Abel - Not Listed, Milpitas
- 4 Bed
- 4 Bath
- 2 Park
- 1,614 sqft
- Milpitas
-

A fully upgraded ,large and spacious home built in 2006 and located in the desirable gated community of Cielo TerraSerena in Milpitas. This residence offers 4 bedrooms, plus a versatile office/den, 3.5 bathrooms ,and 2288 square feet ofliving space. The main floor boasts a separate living room and a family room, perfect for entertaining or relaxing withfamily. The well-appointed kitchen is perfect for culinary enthusiasts, and a convenient half-bathroom adds to the home'spracticality. The second floor features three additional bedrooms and two full bathrooms. The top floor is dedicatedentirely to the master suite, featuring double sinks, a relaxing bathtub, a separate standing shower, and a large walk-incloset providing an ideal retreat for privacy and comfort. This home includes a two-car garage and a low-maintenancebackyard, ideal for outdoor enjoyment. As part of the gated community, residents can take advantage of the community'samenities, including a pool, spa, and clubhouse perfect for relaxation and social gatherings. Walk to Tom Evatt and JohnMcDermott Park. Near Great Mall Shopping Center, McCarthy Ranch, Milpitas BART Station, Restaurants, Banks, TechCompanies, San Jose Airport ,top rated schools and MUCH MORE. Easy access to 237, 680 and 880 Freeways.
- Current Status
- New
- Original Price
- $1,599,000
- List Price
- $1,599,000
- On Market Date
- May 13, 2025
- Property Type
- Detached
- D/N/S
- Not Listed
- Zip Code
- 95035
- MLS ID
- 41097260
- APN
- 08317005
- Year Built
- 2006
- Stories in Building
- 3
- Possession
- COE
- Data Source
- MAXEBRDI
- Origin MLS System
- BAY EAST
Main Street Montessori
Private PK-3 Coed
Students: 50 Distance: 0.4mi
St. John the Baptist Catholic School
Private PK-8 Elementary, Religious, Coed
Students: 202 Distance: 0.4mi
Anthony Spangler Elementary School
Public K-6 Elementary
Students: 589 Distance: 0.6mi
Pearl Zanker Elementary School
Public K-6 Elementary
Students: 635 Distance: 1.0mi
Plantation Christian
Private 1-12 Religious, Coed
Students: 24 Distance: 1.1mi
Stratford School
Private PK-8
Students: 425 Distance: 1.2mi
- Bed
- 4
- Bath
- 4
- Parking
- 2
- Attached
- SQ FT
- 1,614
- SQ FT Source
- Public Records
- Lot SQ FT
- 1,614.0
- Lot Acres
- 0.037 Acres
- Pool Info
- Pool/Spa Combo, Community
- Kitchen
- Dishwasher, Disposal, Gas Range, Garbage Disposal, Gas Range/Cooktop, Island
- Cooling
- Central Air
- Disclosures
- Nat Hazard Disclosure, Disclosure Package Avail
- Entry Level
- Exterior Details
- No Yard
- Flooring
- Laminate, Wood
- Foundation
- Fire Place
- None
- Heating
- Forced Air
- Laundry
- In Unit
- Main Level
- Main Entry
- Possession
- COE
- Architectural Style
- Contemporary
- Construction Status
- Existing
- Additional Miscellaneous Features
- No Yard
- Location
- Regular
- Roof
- Rolled/Hot Mop
- Water and Sewer
- Public
- Fee
- $199
MLS and other Information regarding properties for sale as shown in Theo have been obtained from various sources such as sellers, public records, agents and other third parties. This information may relate to the condition of the property, permitted or unpermitted uses, zoning, square footage, lot size/acreage or other matters affecting value or desirability. Unless otherwise indicated in writing, neither brokers, agents nor Theo have verified, or will verify, such information. If any such information is important to buyer in determining whether to buy, the price to pay or intended use of the property, buyer is urged to conduct their own investigation with qualified professionals, satisfy themselves with respect to that information, and to rely solely on the results of that investigation.
School data provided by GreatSchools. School service boundaries are intended to be used as reference only. To verify enrollment eligibility for a property, contact the school directly.
