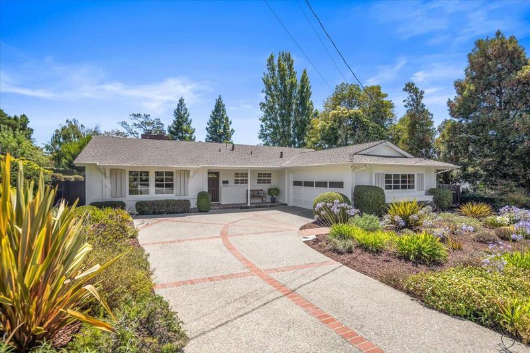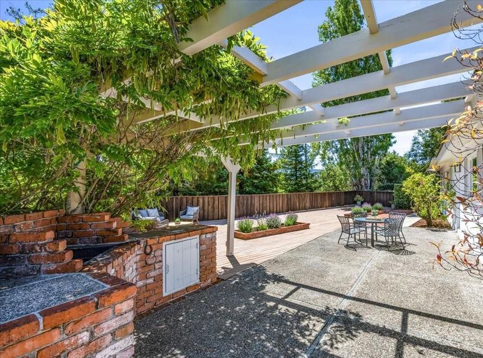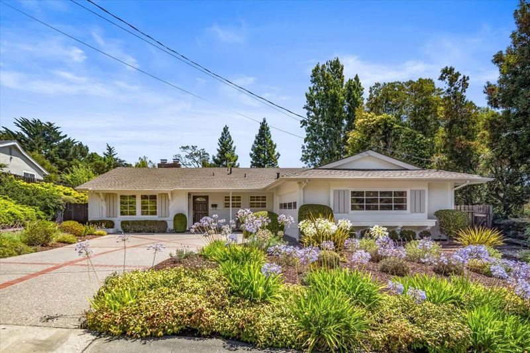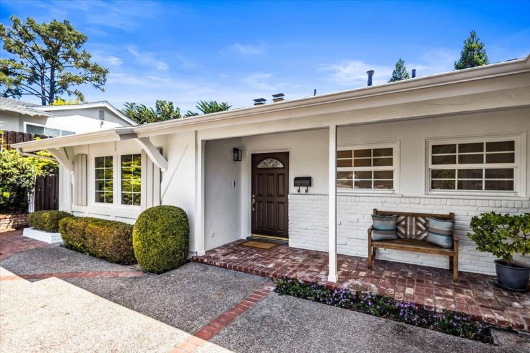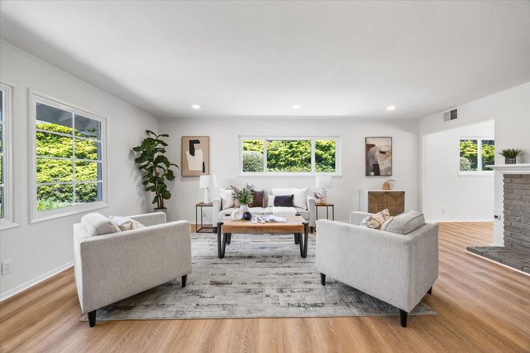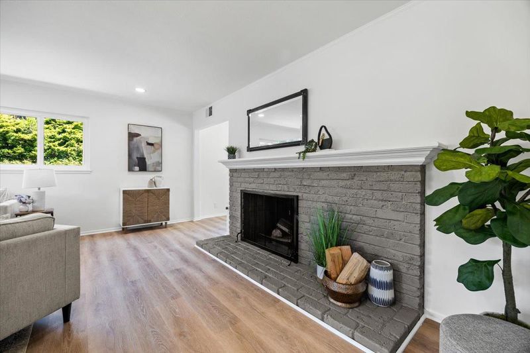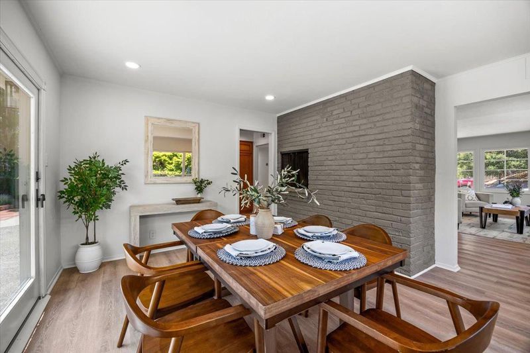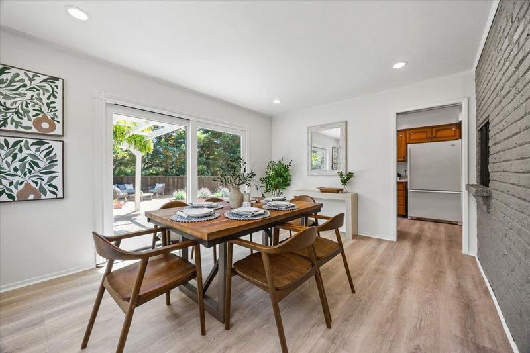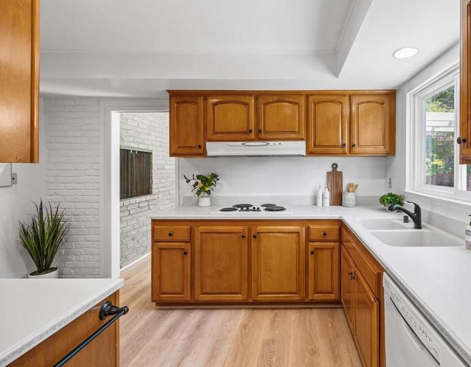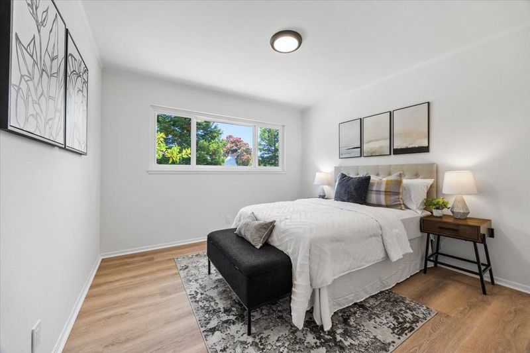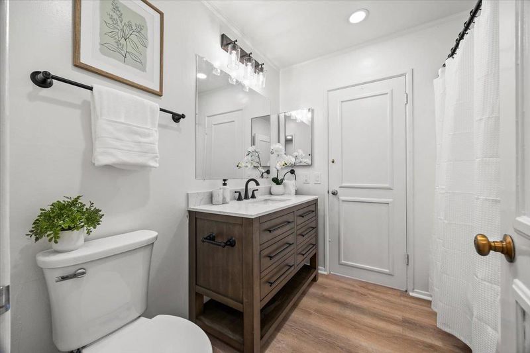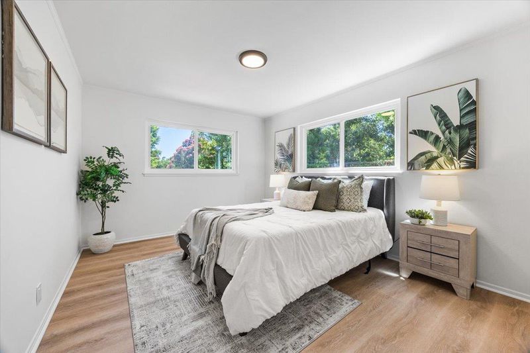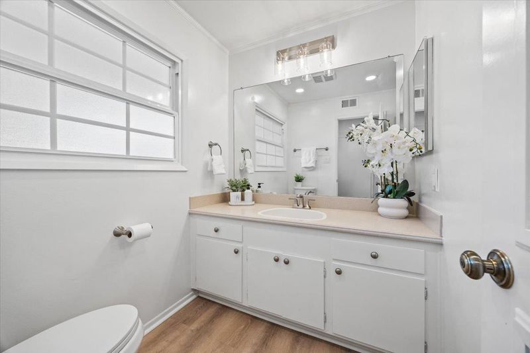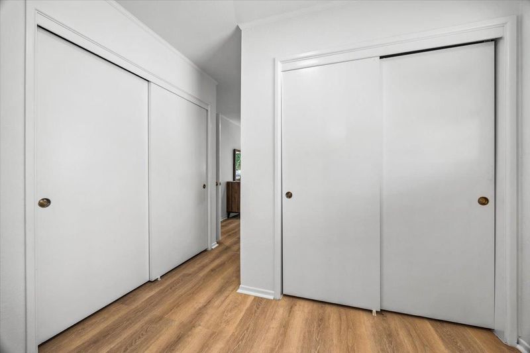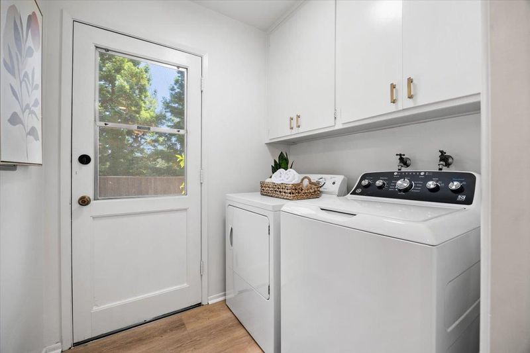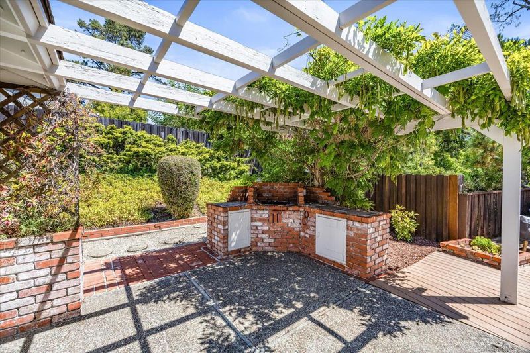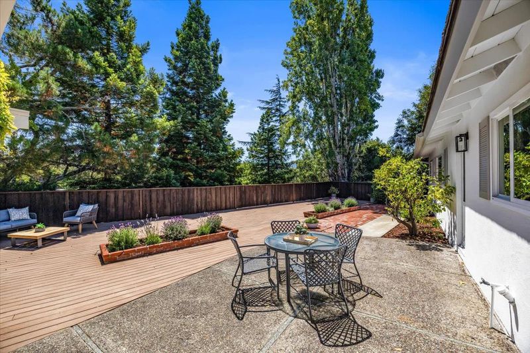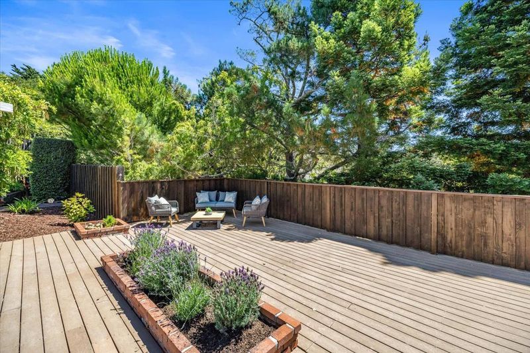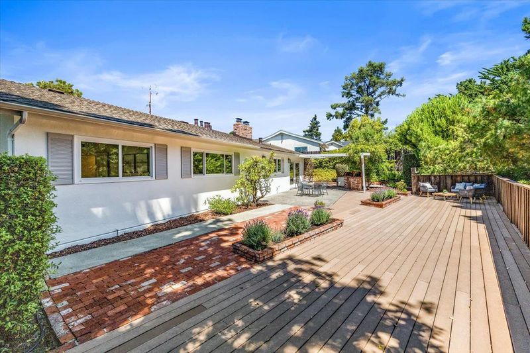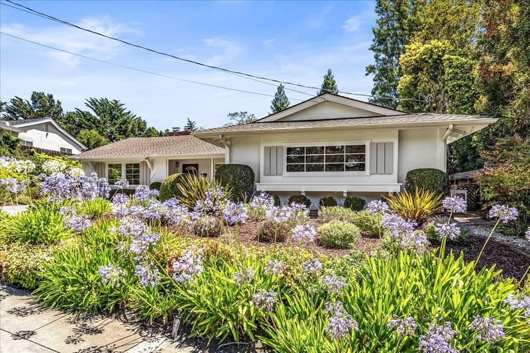
$2,248,000
1,740
SQ FT
$1,292
SQ/FT
35 Mountain View Place
@ Los Altos - 432 - Baywood Park Etc., San Mateo
- 3 Bed
- 2 Bath
- 4 Park
- 1,740 sqft
- SAN MATEO
-

-
Sat Aug 23, 1:00 pm - 4:00 pm
Beautifully updated 3 bedroom, 2 bath home located on a quiet cul-de-sac in the desirable Baywood Park neighborhood of San Mateo - Huge, private yard with a built-in bbq and deck - Close to Crystal Springs Shopping, HWY 92 and 280.
-
Sun Aug 24, 1:00 pm - 4:00 pm
Beautifully updated 3 bedroom, 2 bath home located on a quiet cul-de-sac in the desirable Baywood Park neighborhood of San Mateo - Huge, private yard with a built-in bbq and deck - Close to Crystal Springs Shopping, HWY 92 and 280.
Located on a quiet cul-de-sac in the desirable Baywood Park neighborhood of San Mateo, this beautiful home is the perfect blend of classic charm and modern style. Highlights Include: 3 large bedrooms - 2 updated baths - Spacious living room with a fireplace - Separate dining room - Inviting kitchen overlooking the yard - Primary suite with dual closets and dressing area - Huge, private backyard with a built-in brick barbecue, patio and deck. Perfect for entertaining, play and relaxation - Gorgeous new plank flooring throughout - Recessed lighting - Oversized 2 car garage with workbench and storage - Terrific location close Crystal Springs Shopping Center, parks, trails, CSM Farmers Market and easy access to HWYS 92, 280 & 101 - Highlands Elementary, Borel Middle, & Aragon High (buyers to confirm) - House:1,740 sq. ft. - Lot: 10,376 sq.ft. - Don't miss this terrific property!
- Days on Market
- 6 days
- Current Status
- Active
- Original Price
- $2,248,000
- List Price
- $2,248,000
- On Market Date
- Aug 15, 2025
- Property Type
- Single Family Home
- Area
- 432 - Baywood Park Etc.
- Zip Code
- 94402
- MLS ID
- ML82018313
- APN
- 041-252-050
- Year Built
- 1961
- Stories in Building
- 1
- Possession
- Unavailable
- Data Source
- MLSL
- Origin MLS System
- MLSListings, Inc.
Walden School
Private 8-12 Nonprofit
Students: NA Distance: 0.6mi
Highlands Elementary School
Public K-5 Elementary
Students: 527 Distance: 0.7mi
Gateway Center
Public 9-12 Opportunity Community
Students: 12 Distance: 0.7mi
Margaret J. Kemp
Public 7-12
Students: 9 Distance: 0.8mi
Odyssey School
Private 6-8 Elementary, Coed
Students: 45 Distance: 1.0mi
Fox Elementary School
Public K-5 Elementary
Students: 491 Distance: 1.3mi
- Bed
- 3
- Bath
- 2
- Primary - Stall Shower(s), Shower over Tub - 1, Stall Shower, Tile, Tub, Updated Bath
- Parking
- 4
- Attached Garage, Off-Street Parking
- SQ FT
- 1,740
- SQ FT Source
- Unavailable
- Lot SQ FT
- 10,376.0
- Lot Acres
- 0.2382 Acres
- Kitchen
- Cooktop - Electric, Countertop - Solid Surface / Corian, Dishwasher, Oven - Built-In, Oven - Double, Refrigerator
- Cooling
- None
- Dining Room
- Formal Dining Room
- Disclosures
- NHDS Report
- Family Room
- No Family Room
- Flooring
- Laminate
- Foundation
- Concrete Slab
- Fire Place
- Gas Starter, Wood Burning
- Heating
- Central Forced Air - Gas
- Laundry
- Inside, Washer / Dryer
- Views
- Hills, Neighborhood
- Architectural Style
- Ranch
- Fee
- Unavailable
MLS and other Information regarding properties for sale as shown in Theo have been obtained from various sources such as sellers, public records, agents and other third parties. This information may relate to the condition of the property, permitted or unpermitted uses, zoning, square footage, lot size/acreage or other matters affecting value or desirability. Unless otherwise indicated in writing, neither brokers, agents nor Theo have verified, or will verify, such information. If any such information is important to buyer in determining whether to buy, the price to pay or intended use of the property, buyer is urged to conduct their own investigation with qualified professionals, satisfy themselves with respect to that information, and to rely solely on the results of that investigation.
School data provided by GreatSchools. School service boundaries are intended to be used as reference only. To verify enrollment eligibility for a property, contact the school directly.
