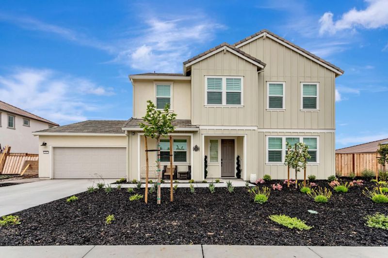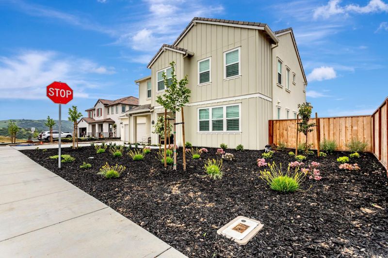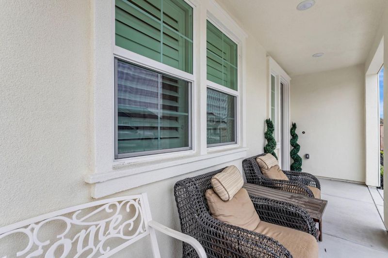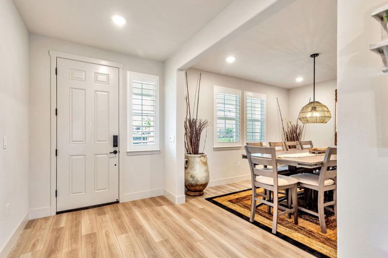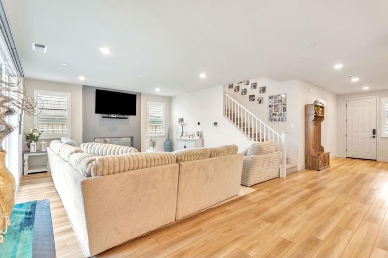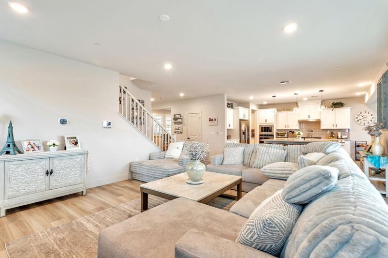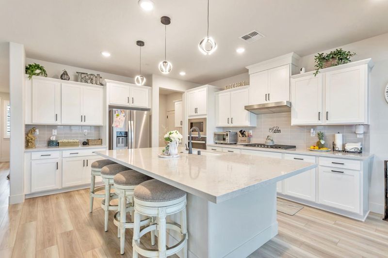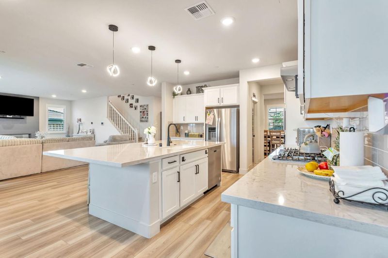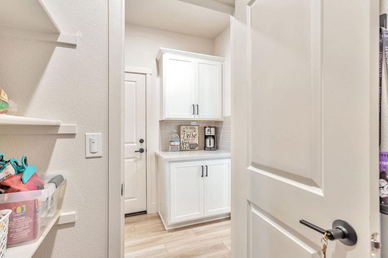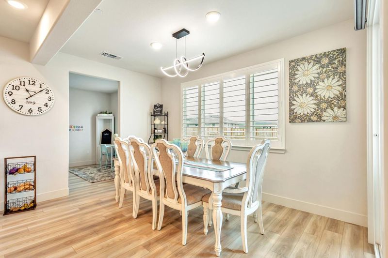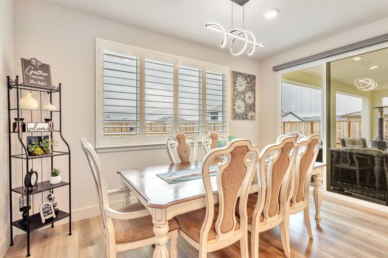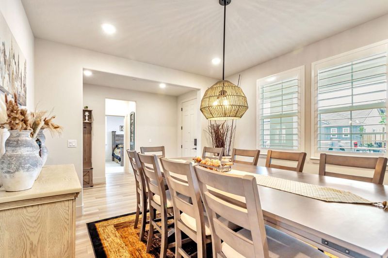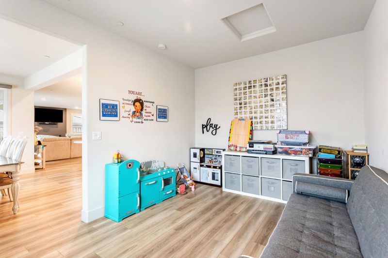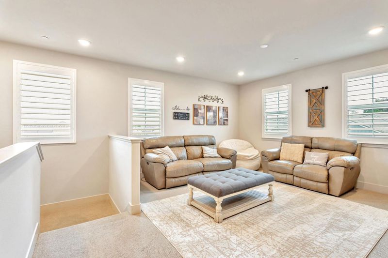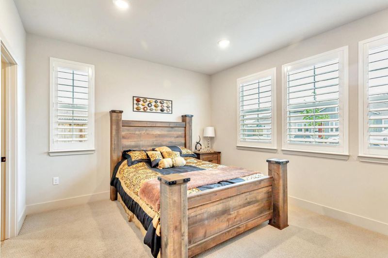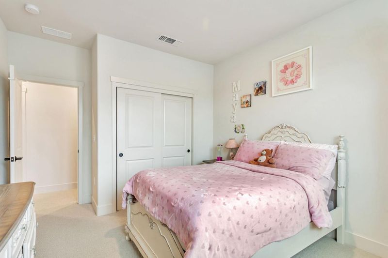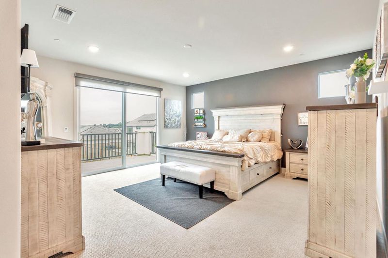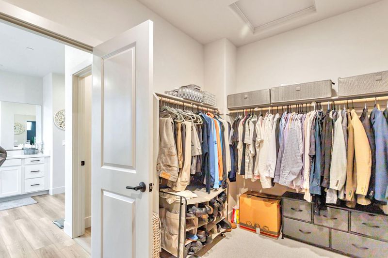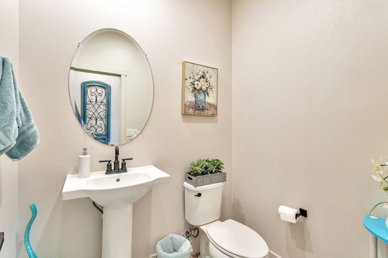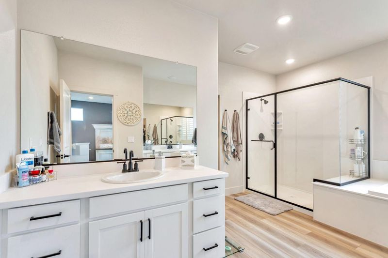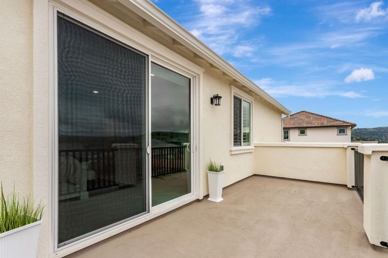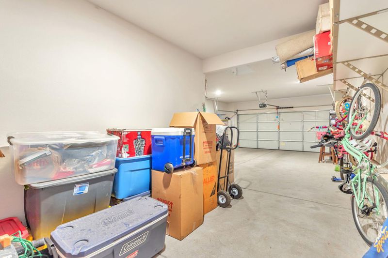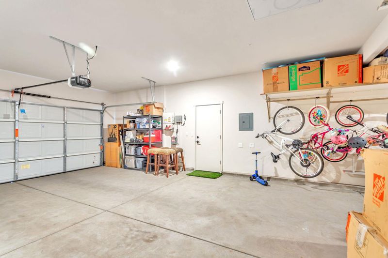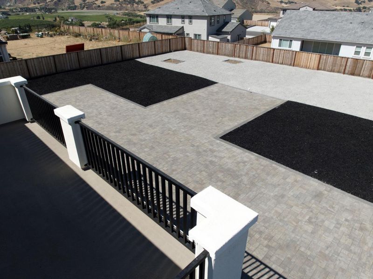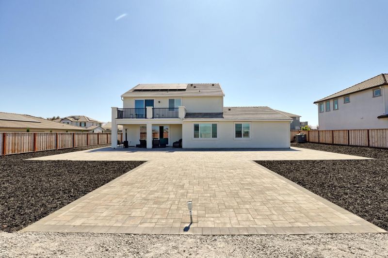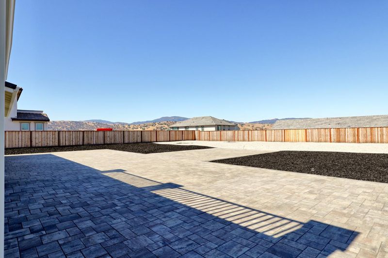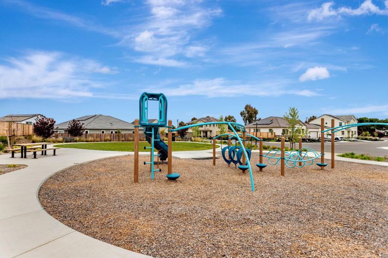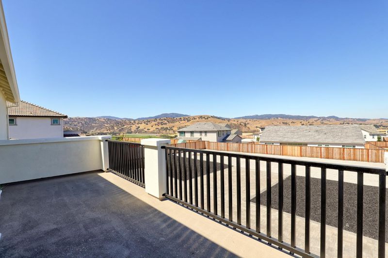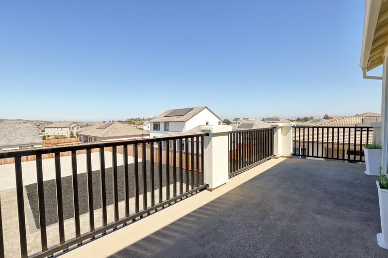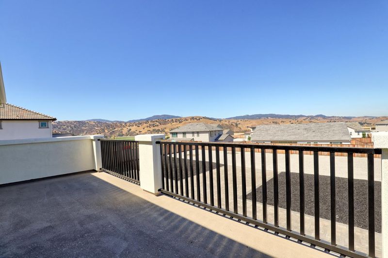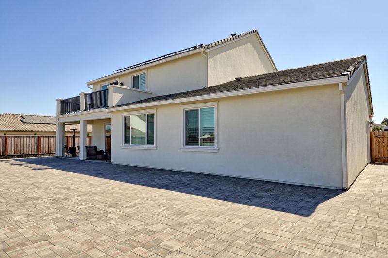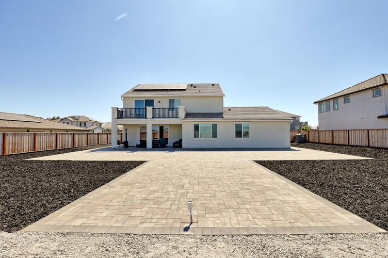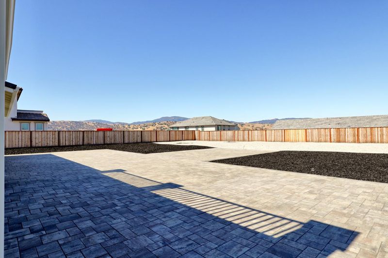
$1,199,950
3,249
SQ FT
$369
SQ/FT
172 Vienna Way
@ Ridgemark Drive - 186 - Ridgemark, Hollister
- 4 Bed
- 4 (3/1) Bath
- 3 Park
- 3,249 sqft
- Hollister
-

5.5% INTEREST RATE THROUGH SELLER!!! Welcome to a rare opportunity to own a true masterpiece within Ridgemark's exclusive Promontory Community! Spectacular views, modern luxury, true comfort, and tasteful design all converge to make this home the "one of a kind" you've been looking to make your own. This 4 bed, 3.5 bath home offers an expertly designed living space on a premium 1/3 acre lot. Over $100k of interior upgrades abound, including a gourmet kitchen, a gorgeous over-sized island, custom cabinetry, quartz countertops, top of the line appliances, LVP flooring, upgraded carpets, plantation shutters & custom window treatments throughout, recessed lighting and upgraded fixtures, Vegas-style fireplace, loft, office/den/5th bed, and ground floor bedroom w/en-suite. This bad boy has it all! Step through your multi-slide stacking glass doors to your outdoor California patio and massive backyard which showcases 3,000+ s.f. of hardscaped pavers (including the side yards), oversized side yard, infrastructure for a pool, and astounding views galore! Top it all off with a grand primary bedroom balcony to capitalize on the sweeping views, an owned solar power system, and a finished 3-car garage with custom shelving, this rare blend of luxury and lifestyle leaves nothing lacking!
- Days on Market
- 173 days
- Current Status
- Contingent
- Sold Price
- Original Price
- $1,399,950
- List Price
- $1,199,950
- On Market Date
- Apr 22, 2025
- Contract Date
- Sep 30, 2025
- Close Date
- Dec 1, 2025
- Property Type
- Single Family Home
- Area
- 186 - Ridgemark
- Zip Code
- 95023
- MLS ID
- ML82003237
- APN
- 025-700-042-000
- Year Built
- 2024
- Stories in Building
- 2
- Possession
- Unavailable
- COE
- Dec 1, 2025
- Data Source
- MLSL
- Origin MLS System
- MLSListings, Inc.
Southside Elementary School
Public K-8 Elementary
Students: 213 Distance: 0.1mi
Pinnacles Community School
Public 8-12
Students: 13 Distance: 1.4mi
Cerra Vista Elementary School
Public K-5 Elementary
Students: 631 Distance: 1.6mi
Tres Pinos Elementary School
Public K-8 Elementary
Students: 108 Distance: 1.7mi
Calvary Christian
Private K-12 Combined Elementary And Secondary, Religious, Coed
Students: 37 Distance: 1.8mi
Ladd Lane Elementary School
Public K-5 Elementary
Students: 659 Distance: 2.2mi
- Bed
- 4
- Bath
- 4 (3/1)
- Double Sinks, Solid Surface, Tub in Primary Bedroom, Full on Ground Floor, Half on Ground Floor, Showers over Tubs - 2+, Primary - Stall Shower(s)
- Parking
- 3
- Attached Garage, Tandem Parking
- SQ FT
- 3,249
- SQ FT Source
- Unavailable
- Lot SQ FT
- 14,076.0
- Lot Acres
- 0.32314 Acres
- Kitchen
- Countertop - Stone, Dishwasher, Island with Sink, Cooktop - Gas, Garbage Disposal, Microwave, Oven - Built-In, Pantry
- Cooling
- Central AC, Multi-Zone
- Dining Room
- Formal Dining Room, Eat in Kitchen
- Disclosures
- Natural Hazard Disclosure
- Family Room
- Kitchen / Family Room Combo
- Flooring
- Carpet, Vinyl / Linoleum
- Foundation
- Concrete Slab
- Fire Place
- Family Room, Gas Burning, Living Room
- Heating
- Solar, Central Forced Air
- Laundry
- Upper Floor
- Architectural Style
- Farm House
- * Fee
- $270
- Name
- Promontory Ridgemark HOA
- Phone
- 855-403-3852
- *Fee includes
- Management Fee, Other, and Maintenance - Common Area
MLS and other Information regarding properties for sale as shown in Theo have been obtained from various sources such as sellers, public records, agents and other third parties. This information may relate to the condition of the property, permitted or unpermitted uses, zoning, square footage, lot size/acreage or other matters affecting value or desirability. Unless otherwise indicated in writing, neither brokers, agents nor Theo have verified, or will verify, such information. If any such information is important to buyer in determining whether to buy, the price to pay or intended use of the property, buyer is urged to conduct their own investigation with qualified professionals, satisfy themselves with respect to that information, and to rely solely on the results of that investigation.
School data provided by GreatSchools. School service boundaries are intended to be used as reference only. To verify enrollment eligibility for a property, contact the school directly.
