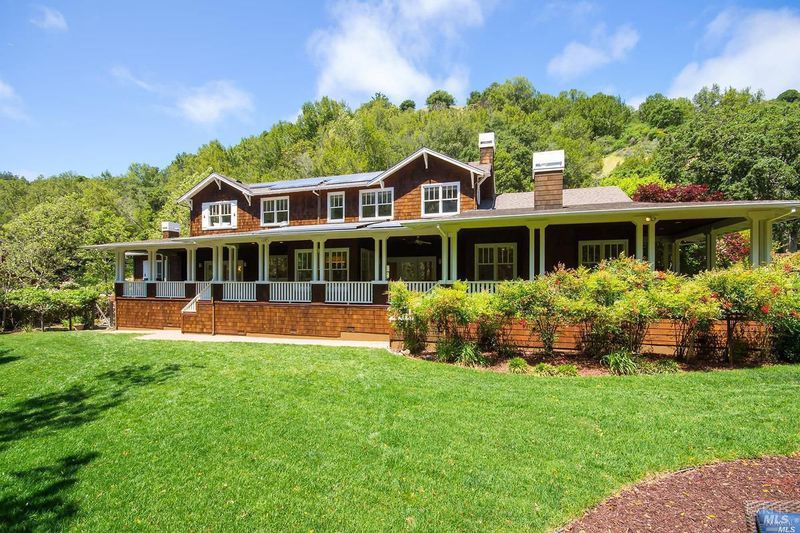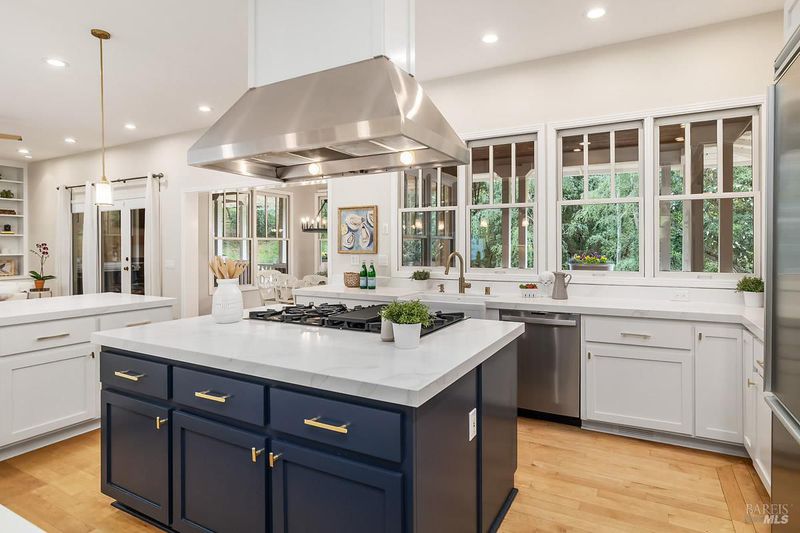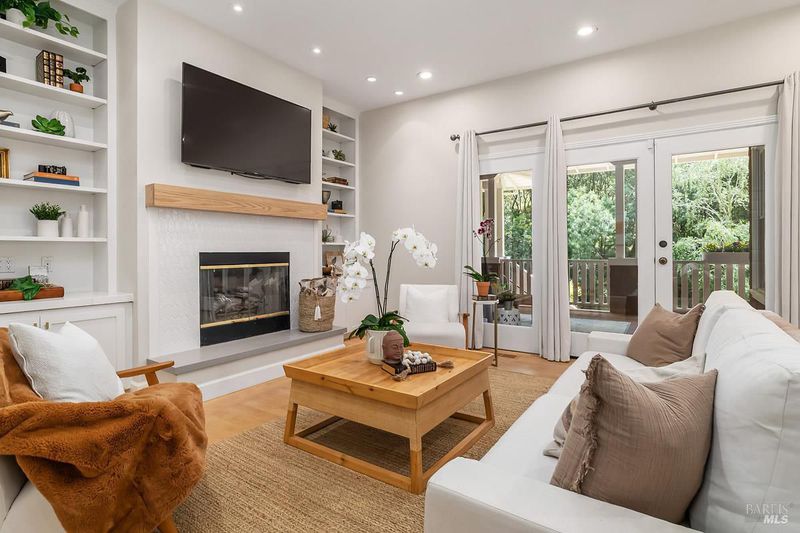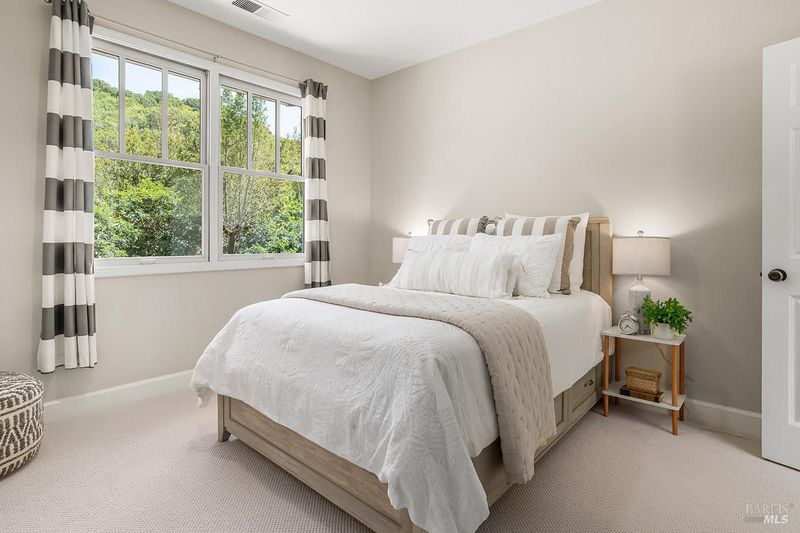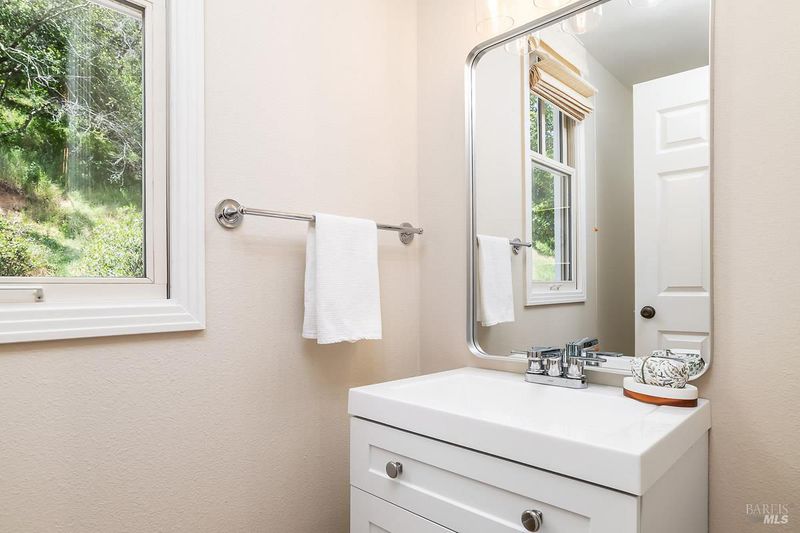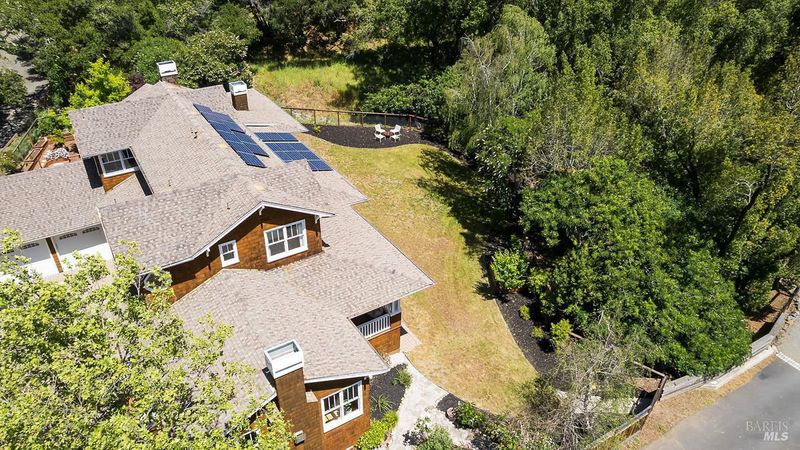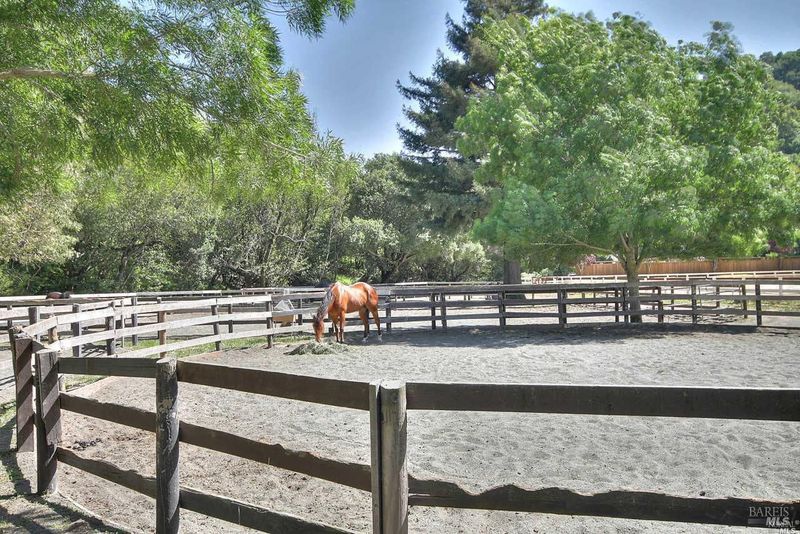
$3,495,000
3,963
SQ FT
$882
SQ/FT
29 Hunter Creek
@ Baywood Canyon - Fairfax
- 4 Bed
- 4 (3/1) Bath
- 6 Park
- 3,963 sqft
- Fairfax
-

-
Thu May 15, 11:00 am - 2:30 pm
-
Sun May 18, 2:00 pm - 4:00 pm
Welcome to one of Baywood Canyon's most distinguished estate properties. An elegant, sunny retreat on a nearly one-acre, private and mainly flat lot. This approx. 4,000 sq. ft. home offers 4 beds, 3.5 baths, and a versatile layout ideal for everyday living and entertaining. The main-level primary suite features a walk-in closet, gas fireplace, and a beautifully remodeled spa-like bath. The updated kitchen boasts quartz countertops, Thermador ovens, an 8-burner range, and walk-in pantry, opening to a family room with a modern gas fireplace and custom built-ins. Upstairs offers 3 spacious bedrooms (including one ensuite) a second remodeled bath, and an additional family room for privacy and flexibility. Back downstairs, French doors open to a sprawling wrap-around covered porch and expansive yard with space for play, entertaining, and abundant spots for gardening. Enjoy stunning views of Open Space and direct access to world-class hiking, biking, and a nearby top tier Equestrian center. The HOA includes access to an oversized, community saltwater pool. This is more than just a home: it's a lifestyle-offering peace, privacy, and the best of Marin County living. Come experience the magic of Baywood Canyon and make this extraordinary retreat your own.
- Days on Market
- 1 day
- Current Status
- Active
- Original Price
- $3,495,000
- List Price
- $3,495,000
- On Market Date
- May 14, 2025
- Property Type
- Single Family Residence
- Area
- Fairfax
- Zip Code
- 94930
- MLS ID
- 325043690
- APN
- 174-260-02
- Year Built
- 1998
- Stories in Building
- Unavailable
- Possession
- Close Of Escrow
- Data Source
- BAREIS
- Origin MLS System
Ross Valley Charter
Charter K-5
Students: 195 Distance: 0.6mi
White Hill Middle School
Public 6-8 Middle
Students: 744 Distance: 0.6mi
Manor Elementary School
Public K-5 Elementary
Students: 275 Distance: 1.3mi
San Domenico School
Private K-12 Religious, Boarding And Day, Nonprofit
Students: 669 Distance: 1.4mi
Hidden Valley Elementary
Public K-5
Students: 331 Distance: 2.1mi
Brookside Elementary School
Public K-5 Elementary
Students: 361 Distance: 2.4mi
- Bed
- 4
- Bath
- 4 (3/1)
- Shower Stall(s), Tub
- Parking
- 6
- Attached, Garage Door Opener
- SQ FT
- 3,963
- SQ FT Source
- Assessor Auto-Fill
- Lot SQ FT
- 37,462.0
- Lot Acres
- 0.86 Acres
- Pool Info
- Common Facility, Pool House, Salt Water
- Kitchen
- Island, Pantry Closet, Quartz Counter
- Cooling
- Ceiling Fan(s)
- Dining Room
- Formal Area
- Family Room
- Deck Attached, Great Room
- Fire Place
- Family Room, Gas Log, Living Room, Primary Bedroom
- Heating
- Central
- Laundry
- Inside Room
- Upper Level
- Bedroom(s), Family Room
- Main Level
- Dining Room, Family Room, Garage, Kitchen, Living Room, Primary Bedroom, Partial Bath(s), Street Entrance
- Views
- Hills, Ridge
- Possession
- Close Of Escrow
- Architectural Style
- Craftsman
- * Fee
- $531
- Name
- Baywood Canyon Homeowners
- Phone
- (707) 806-5400
- *Fee includes
- Common Areas, Pool, and Recreation Facility
MLS and other Information regarding properties for sale as shown in Theo have been obtained from various sources such as sellers, public records, agents and other third parties. This information may relate to the condition of the property, permitted or unpermitted uses, zoning, square footage, lot size/acreage or other matters affecting value or desirability. Unless otherwise indicated in writing, neither brokers, agents nor Theo have verified, or will verify, such information. If any such information is important to buyer in determining whether to buy, the price to pay or intended use of the property, buyer is urged to conduct their own investigation with qualified professionals, satisfy themselves with respect to that information, and to rely solely on the results of that investigation.
School data provided by GreatSchools. School service boundaries are intended to be used as reference only. To verify enrollment eligibility for a property, contact the school directly.
