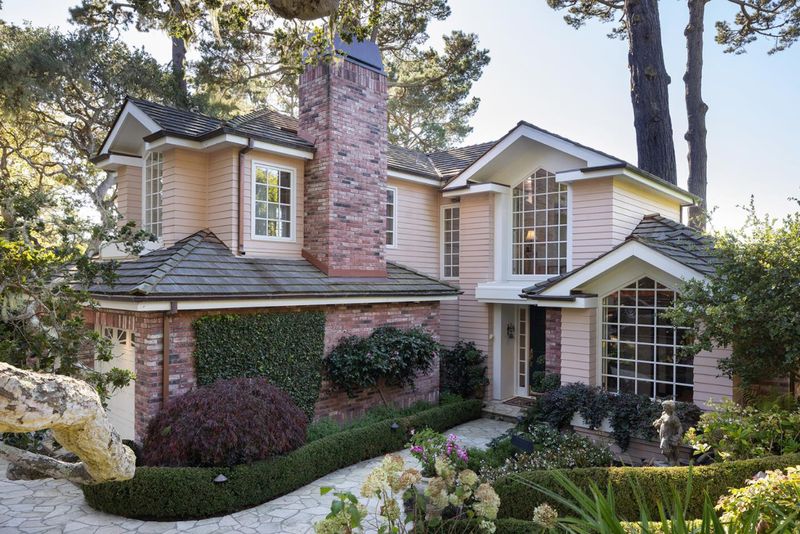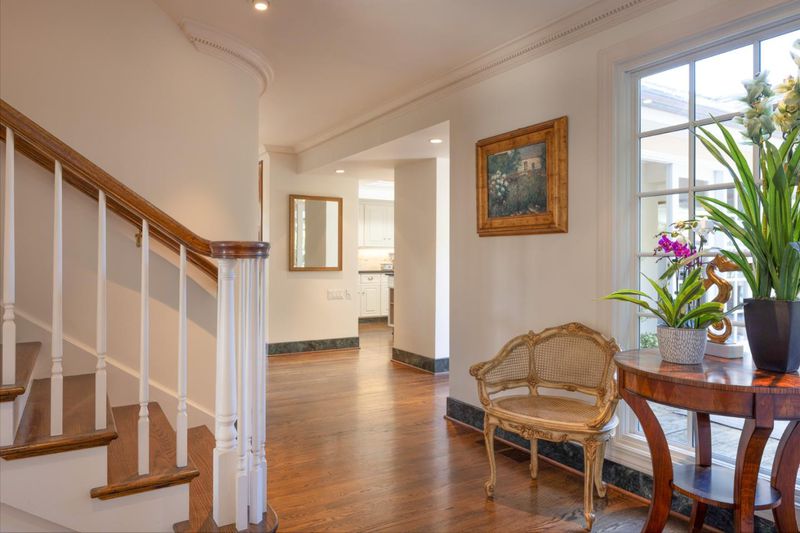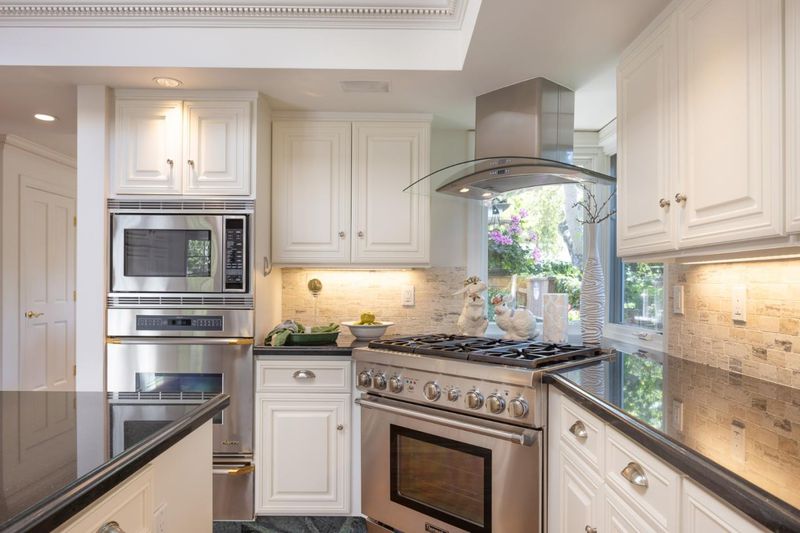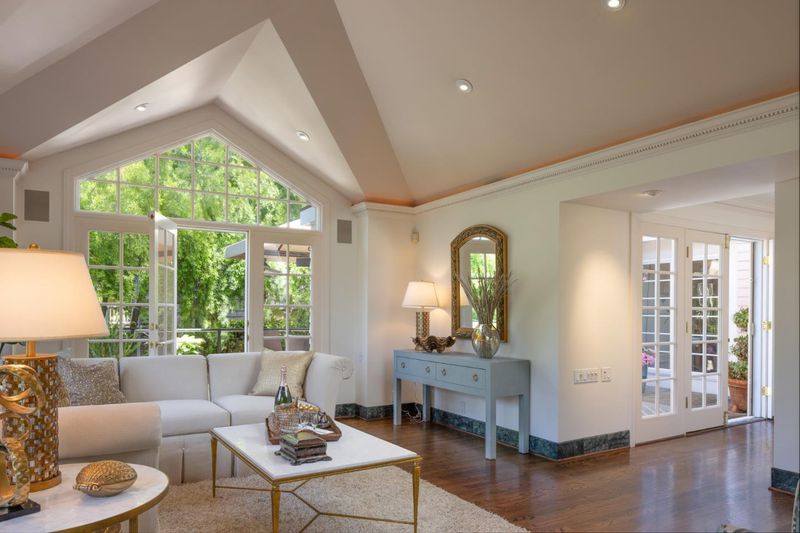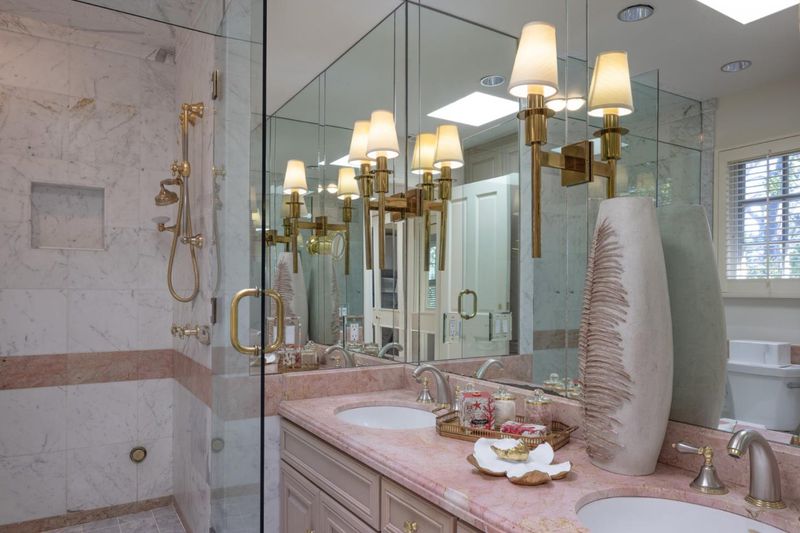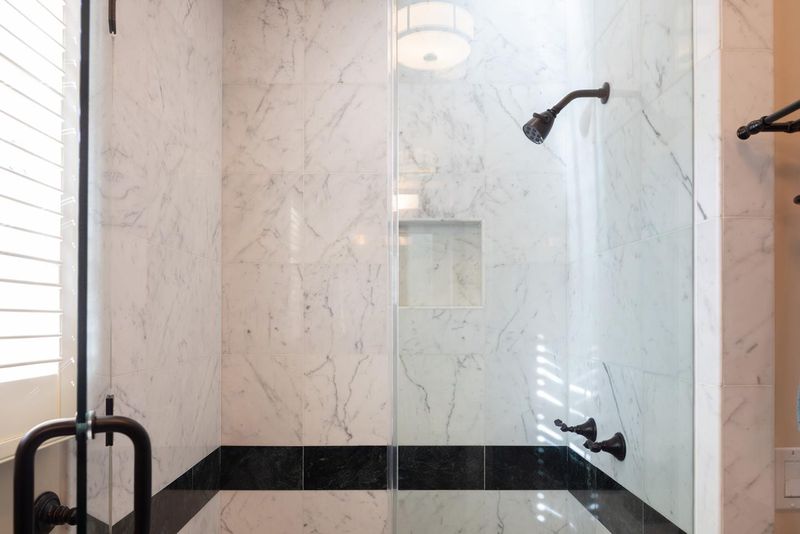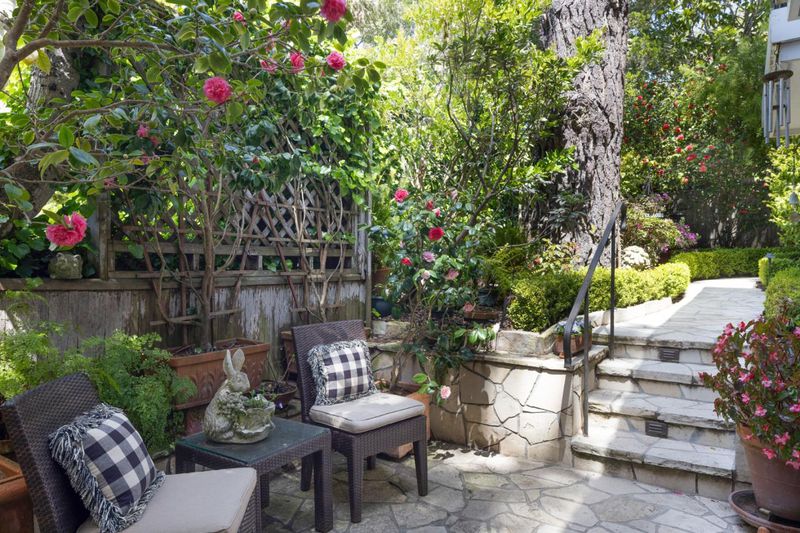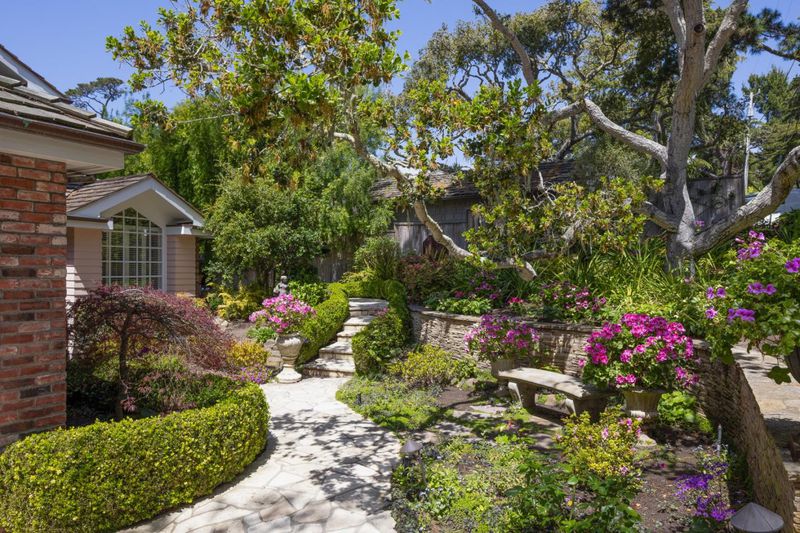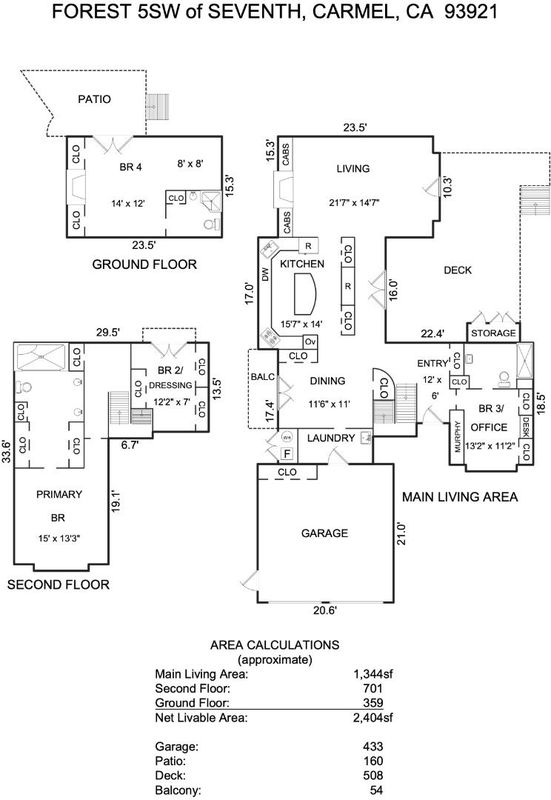
$3,199,000
2,404
SQ FT
$1,331
SQ/FT
0 Forest 5 SW of 7th Avenue
@ 7th Avenue - 144 - Southeast Carmel, Carmel
- 3 Bed
- 3 Bath
- 4 Park
- 2,404 sqft
- CARMEL
-

Beautiful home surrounded by English gardens and total privacy just blocks to town! High ceilings and French doors throughout bring in lots of light! Main floor boasts hardwood floors, a convenient 2 car garage, laundry room, and formal entry. Continue to a huge living room with vaulted ceilings, French doors and a fireplace. The dining room is incredibly charming with more French doors and a garden view balcony and wine closet. The large kitchen has a big island with seating and wonderful views. Living room leads out to a fabulous deck complete with a canvas palapa and built-in heaters plus a built-in BBQ. The main level also has an ensuite bedroom with beautiful wood cabinetry. The upstairs consists of a large primary suite with lots of windows and a fireplace, plus a flex room for an office, nursery, or fabulous dressing room. In addition, there is a separate guest suite downstairs complete with its own fireplace and private patio. Home has new generator for electric backup. Not to be missed!
- Days on Market
- 125 days
- Current Status
- Contingent
- Sold Price
- Original Price
- $3,850,000
- List Price
- $3,199,000
- On Market Date
- Apr 21, 2025
- Contract Date
- Aug 24, 2025
- Close Date
- Sep 15, 2025
- Property Type
- Single Family Home
- Area
- 144 - Southeast Carmel
- Zip Code
- 93921
- MLS ID
- ML82003369
- APN
- 010-042-021-000
- Year Built
- 1992
- Stories in Building
- 2
- Possession
- COE
- COE
- Sep 15, 2025
- Data Source
- MLSL
- Origin MLS System
- MLSListings, Inc.
Carmel High School
Public 9-12 Secondary
Students: 845 Distance: 0.6mi
Stevenson School Carmel Campus
Private K-8 Elementary, Coed
Students: 249 Distance: 0.7mi
Junipero Serra School
Private PK-8 Elementary, Religious, Coed
Students: 190 Distance: 0.8mi
Carmel River Elementary School
Public K-5 Elementary
Students: 451 Distance: 0.8mi
Carmel Middle School
Public 6-8 Middle
Students: 625 Distance: 1.5mi
Monte Vista
Public K-5
Students: 365 Distance: 2.5mi
- Bed
- 3
- Bath
- 3
- Double Sinks, Full on Ground Floor, Granite, Primary - Stall Shower(s), Skylight, Stall Shower - 2+, Steam Shower, Tile
- Parking
- 4
- Attached Garage, Off-Street Parking
- SQ FT
- 2,404
- SQ FT Source
- Unavailable
- Lot SQ FT
- 5,663.0
- Lot Acres
- 0.130005 Acres
- Kitchen
- Countertop - Granite, Dishwasher, Exhaust Fan, Garbage Disposal, Hood Over Range, Island, Microwave, Refrigerator, Skylight, Wine Refrigerator
- Cooling
- None
- Dining Room
- Formal Dining Room
- Disclosures
- Natural Hazard Disclosure
- Family Room
- No Family Room
- Flooring
- Carpet, Hardwood, Tile
- Foundation
- Concrete Perimeter and Slab
- Fire Place
- Gas Burning, Gas Log, Living Room, Other Location, Primary Bedroom
- Heating
- Central Forced Air - Gas
- Laundry
- Dryer, Electricity Hookup (220V), Inside, Washer
- Views
- Forest / Woods
- Possession
- COE
- Fee
- Unavailable
MLS and other Information regarding properties for sale as shown in Theo have been obtained from various sources such as sellers, public records, agents and other third parties. This information may relate to the condition of the property, permitted or unpermitted uses, zoning, square footage, lot size/acreage or other matters affecting value or desirability. Unless otherwise indicated in writing, neither brokers, agents nor Theo have verified, or will verify, such information. If any such information is important to buyer in determining whether to buy, the price to pay or intended use of the property, buyer is urged to conduct their own investigation with qualified professionals, satisfy themselves with respect to that information, and to rely solely on the results of that investigation.
School data provided by GreatSchools. School service boundaries are intended to be used as reference only. To verify enrollment eligibility for a property, contact the school directly.
