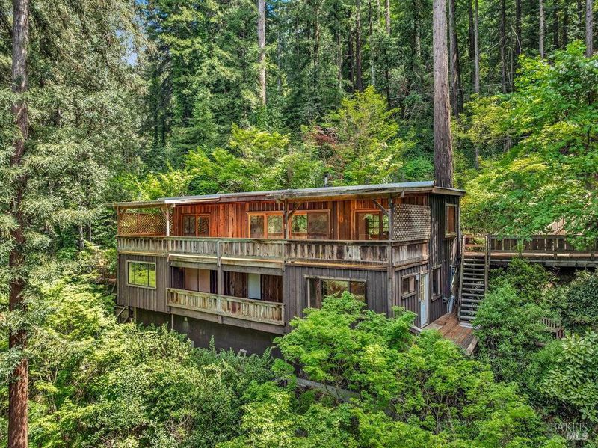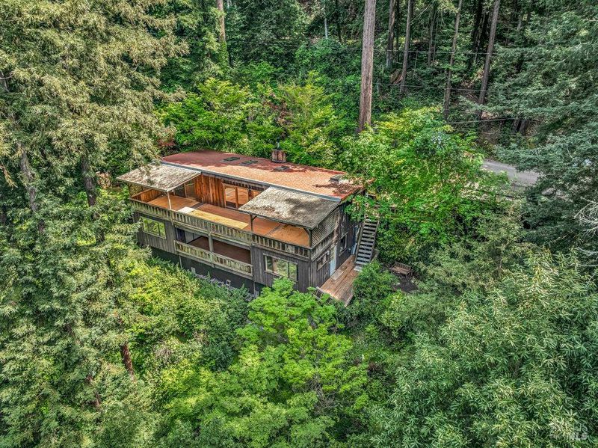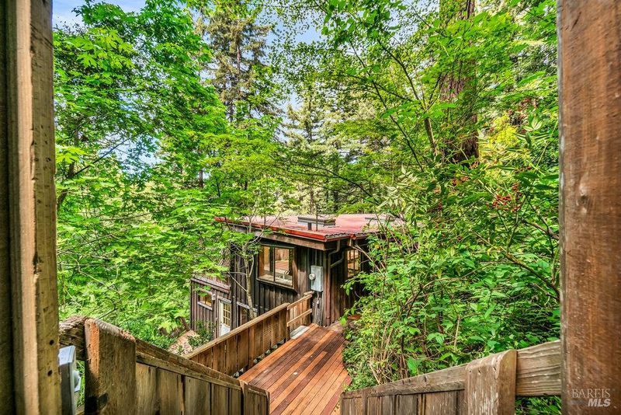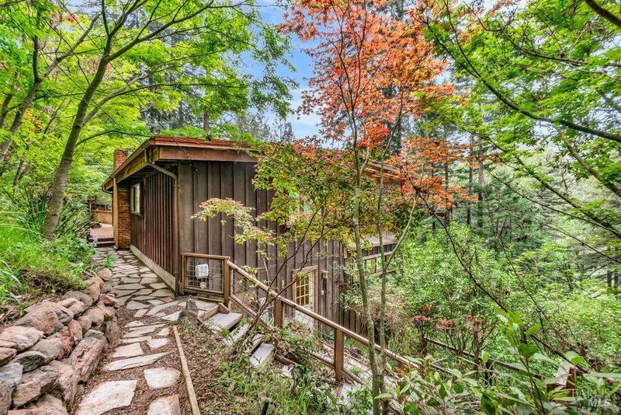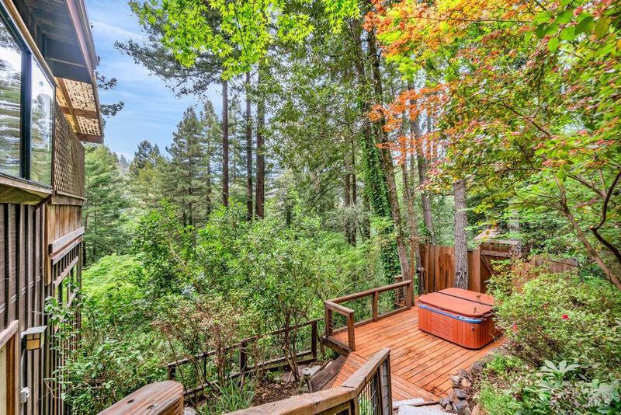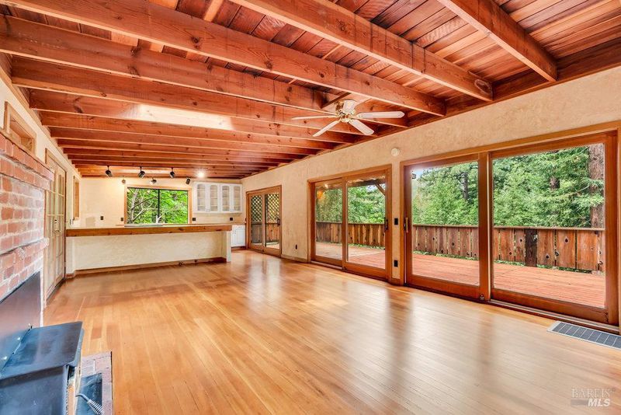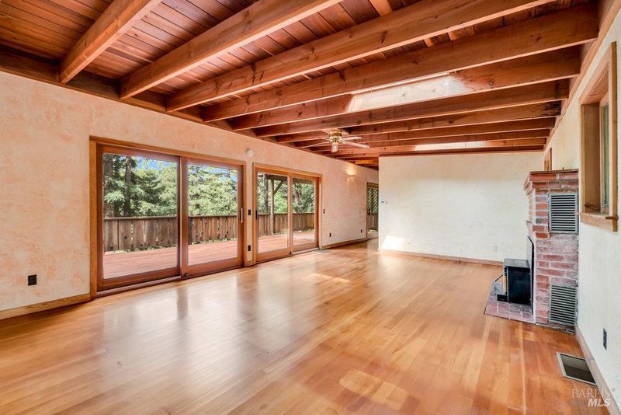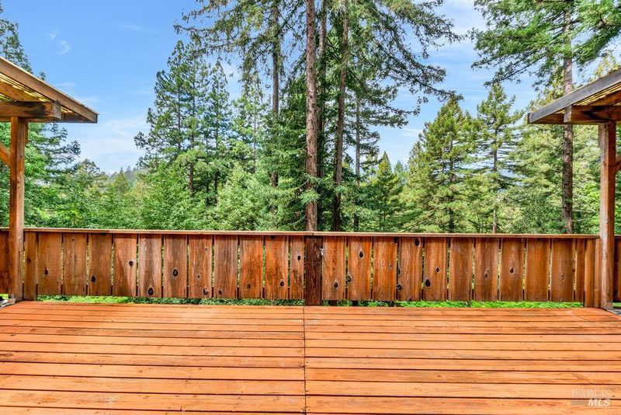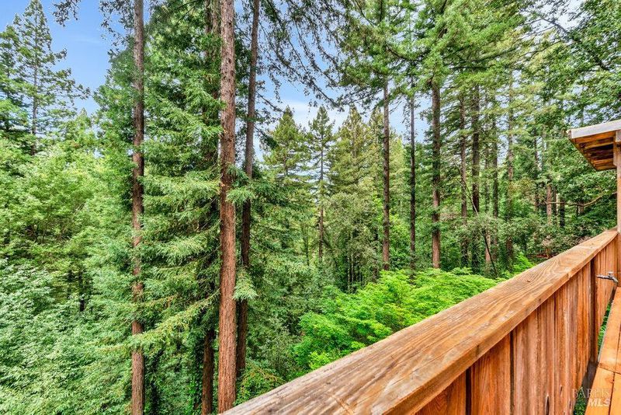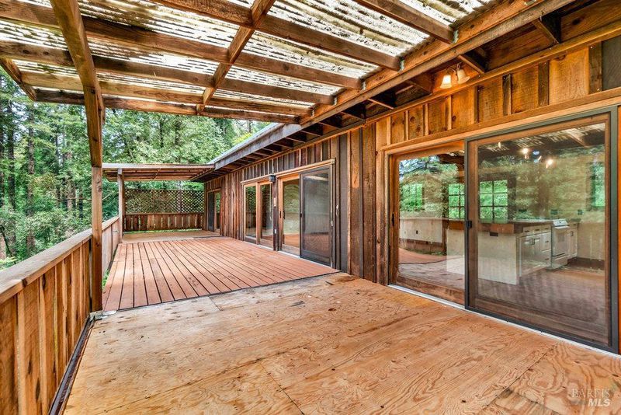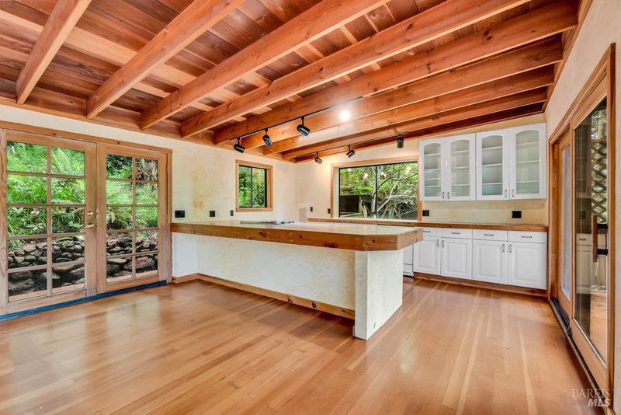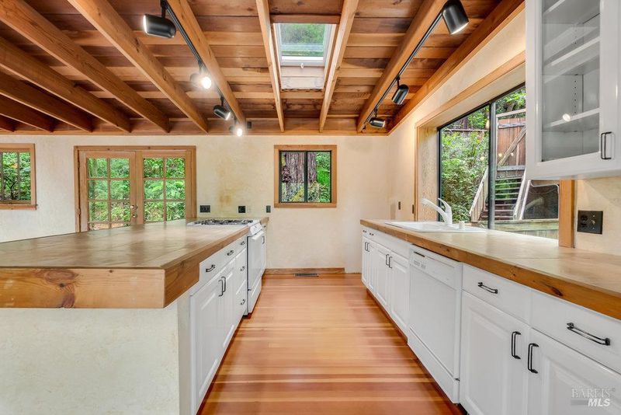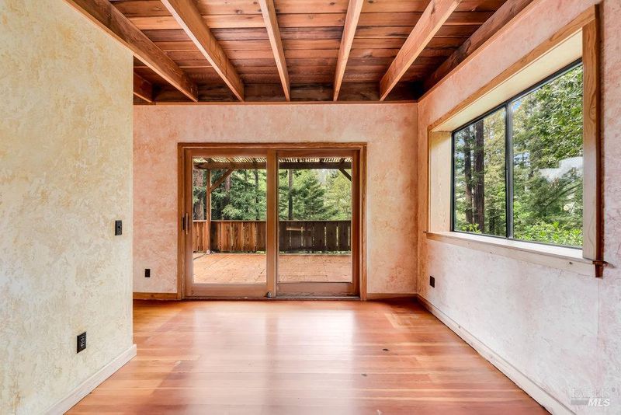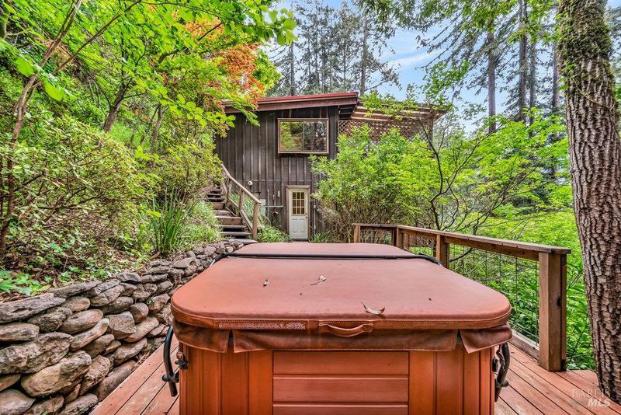
$249,000
832
SQ FT
$299
SQ/FT
10968 Terrace Dr
@ Old River Road - B0700 - Russian River, Forestville
- 1 Bed
- 1 Bath
- 0 Park
- 832 sqft
- Forestville
-

Rare opportunity to purchase a Vintage Forestville 1BD/1BA Mid-Century w/in-law unit and bonus rooms downs nestled on a downsloping .49 acres in the trees above the flood near local River beaches and amenities, hiking trails, Guerneville and Forestville shopping and dining, wineries, and more. 10968 Terrace Dr's top floor welcomes visitors w/a bright open-concept LR/DR w/FP, open beamed ceilings, big picture windows, and sliding doors to an expansive balcony w/forest views. The home's main floor is completed by an adjoining kitchen w/dining peninsula and good storage and counter space, an ample BD w/big windows, a walk-in closet, and direct outdoor access, and a large BA w/big stall shower & skylight. Downstairs includes a detached studio unit w/its own separate deck, a bonus room, plus 2 utility rooms that include laundry and room for storage or hobbies. The home's hillside lot offers ample parking at the street, and a variety of private decks and patios set among the trees, including one w/a hot tub. Solid private location in a quiet neighborhood, cls to the Russian River, regional parks and beaches, and just minutes from Guerneville & Forestville shopping and dining, as well as easy access to 116, Sebastopol, Santa Rosa & Beyond. Cash only due to condition.
- Days on Market
- 14 days
- Current Status
- Contingent
- Original Price
- $249,000
- List Price
- $249,000
- On Market Date
- May 1, 2025
- Contingent Date
- May 14, 2025
- Property Type
- Single Family Residence
- District
- B0700 - Russian River
- Zip Code
- 95436
- MLS ID
- 325039140
- APN
- 081-130-058-000
- Year Built
- 1950
- Stories in Building
- 1
- Possession
- Close Of Escrow
- Data Source
- SFAR
- Origin MLS System
El Molino High School
Public 9-12 Secondary
Students: 569 Distance: 2.6mi
American Christian Academy
Private 1-12 Combined Elementary And Secondary, Religious, Nonprofit
Students: 100 Distance: 2.6mi
West County Charter Middle
Charter 7-8
Students: 86 Distance: 3.0mi
Forestville Academy
Charter 2-6 Elementary
Students: 179 Distance: 3.1mi
Forestville Elementary School
Public K-1 Elementary
Students: 57 Distance: 3.1mi
California Steam Sonoma Ii
Charter K-12
Students: 1074 Distance: 3.7mi
- Bed
- 1
- Bath
- 1
- Parking
- 0
- Attached
- SQ FT
- 832
- SQ FT Source
- Unavailable
- Lot SQ FT
- 21,344.0
- Lot Acres
- 0.49 Acres
- Cooling
- None
- Dining Room
- Dining/Living Combo
- Living Room
- Deck Attached, Open Beam Ceiling, View
- Flooring
- Wood
- Fire Place
- Living Room
- Heating
- Central
- Laundry
- Dryer Included, In Basement, Washer Included
- Main Level
- Bedroom(s), Full Bath(s), Living Room, Primary Bedroom, Street Entrance
- Views
- Forest
- Possession
- Close Of Escrow
- Architectural Style
- Cottage
- Special Listing Conditions
- Successor Trustee Sale
- Fee
- $0
MLS and other Information regarding properties for sale as shown in Theo have been obtained from various sources such as sellers, public records, agents and other third parties. This information may relate to the condition of the property, permitted or unpermitted uses, zoning, square footage, lot size/acreage or other matters affecting value or desirability. Unless otherwise indicated in writing, neither brokers, agents nor Theo have verified, or will verify, such information. If any such information is important to buyer in determining whether to buy, the price to pay or intended use of the property, buyer is urged to conduct their own investigation with qualified professionals, satisfy themselves with respect to that information, and to rely solely on the results of that investigation.
School data provided by GreatSchools. School service boundaries are intended to be used as reference only. To verify enrollment eligibility for a property, contact the school directly.
