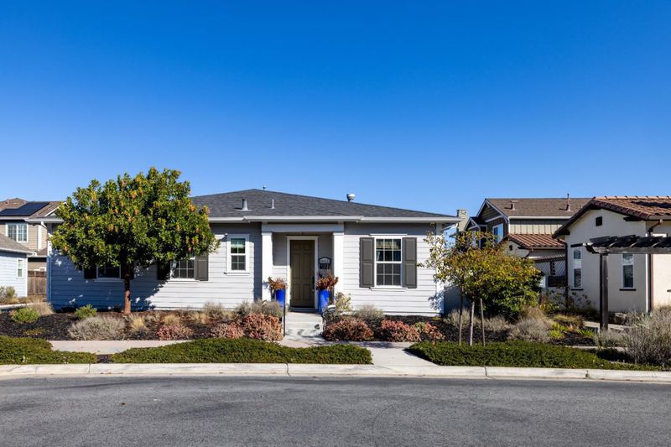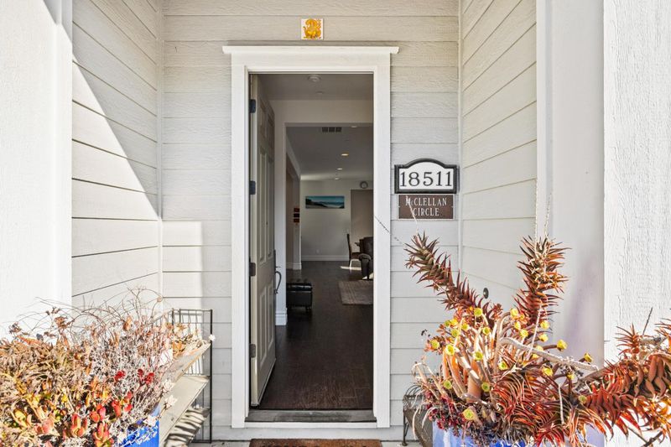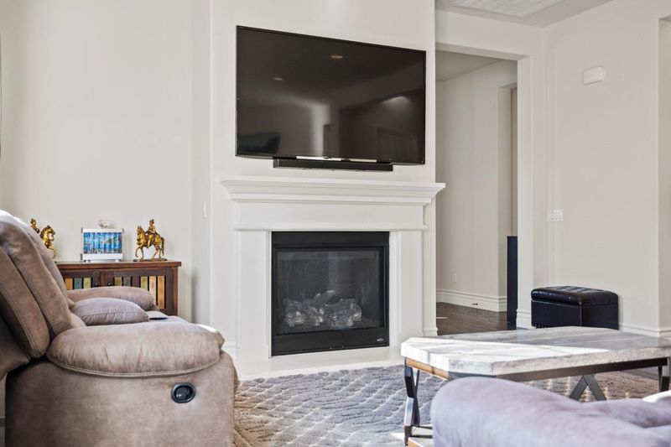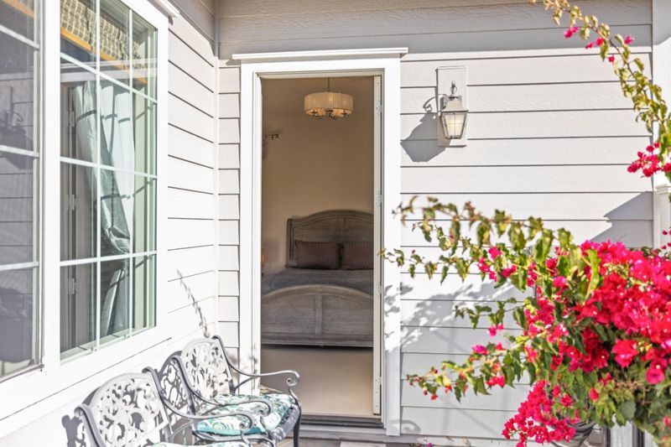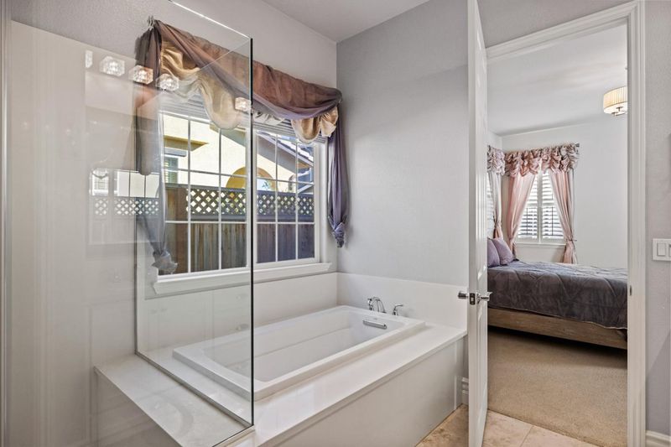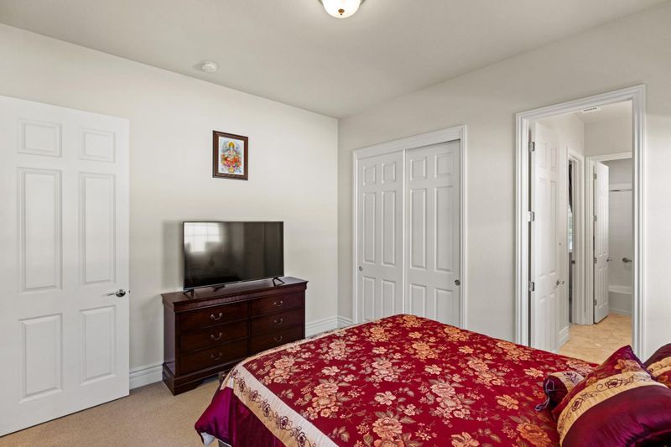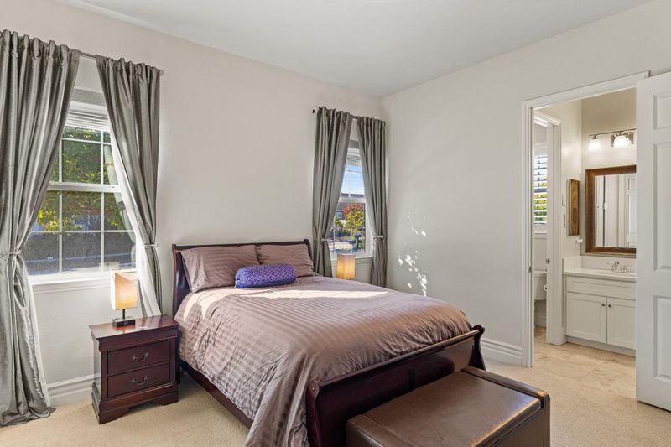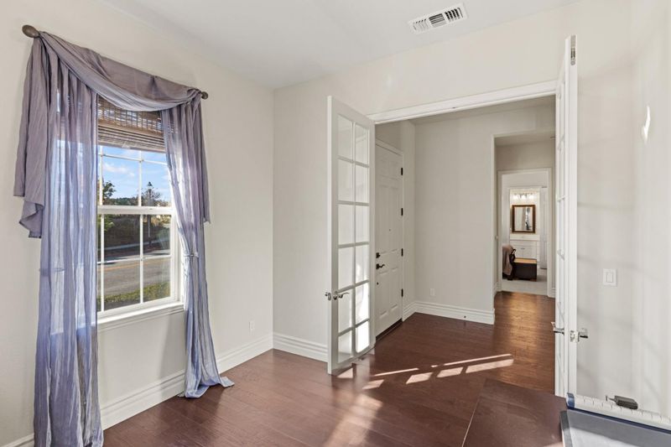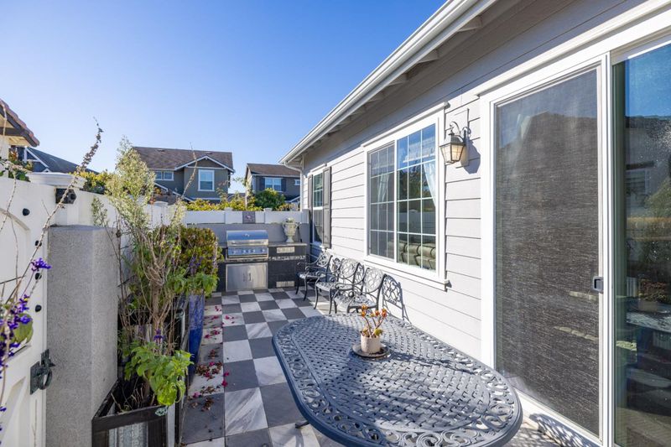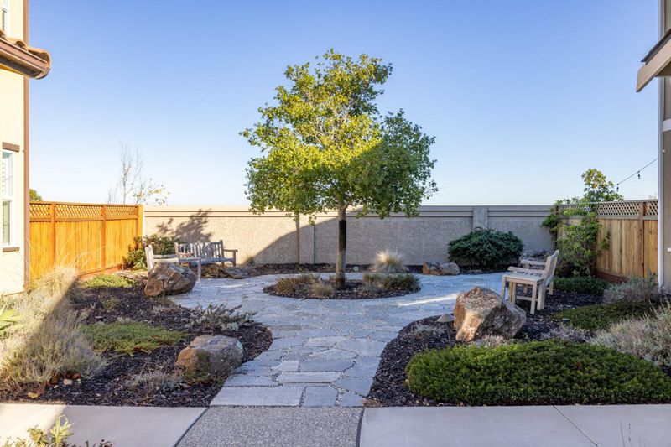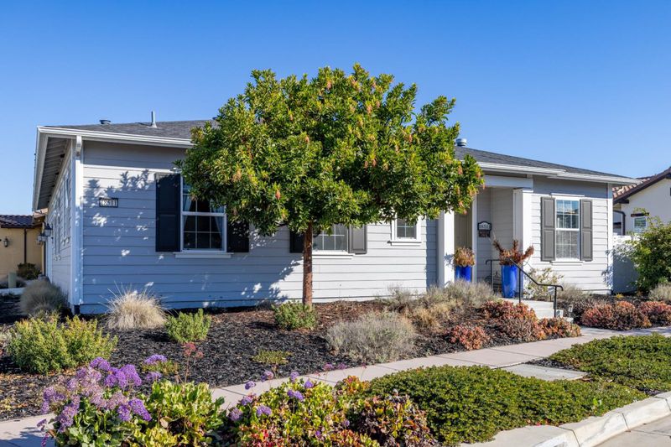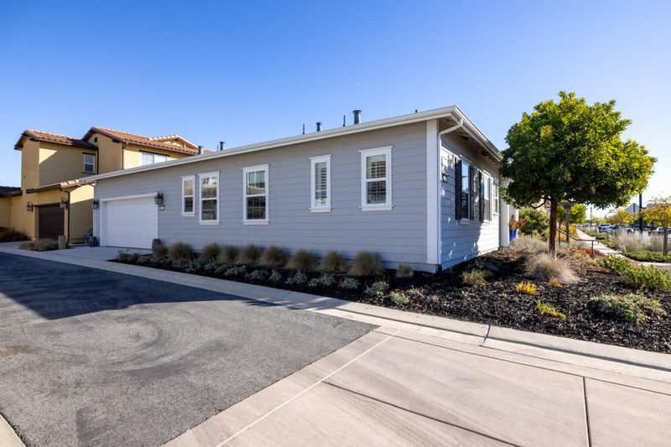
$1,049,000
2,121
SQ FT
$495
SQ/FT
18511 McClellan Circle
@ Chamberlain - 93 - Marina Heights/ The Dunes/ East Garrison, East Garrison
- 3 Bed
- 3 (2/1) Bath
- 2 Park
- 2,121 sqft
- EAST GARRISON
-

This stunning Stevenson model in the highly desirable East Garrison community offers the perfect blend of comfort, style, and convenience. With 3 spacious bedrooms, 2.5 baths, an office and a thoughtfully designed layout, this home is ready to impress. The interior features hardwood floors and a modern open-concept design that flows from room to room. The chefs kitchen is a standout, showcasing luxurious quartz counter tops, stainless steel appliances, and a large pantry for all your storage needs. The bright and airy living room is ideal for gatherings. The primary suite provides a peaceful retreat with a walk-in closet and a spa-like en suite bathroom. Two additional bedrooms and a versatile half-bath offer plenty of space for guests. Outside, a private backyard invites you to unwind or host gatherings. in a vibrant community with scenic parks, walking trails, and a welcoming neighborhood vibe, this home is also just minutes from shopping, dining, and the iconic Monterey Peninsula.
- Days on Market
- 207 days
- Current Status
- Contingent
- Sold Price
- Original Price
- $1,199,000
- List Price
- $1,049,000
- On Market Date
- Dec 10, 2024
- Contract Date
- Jul 5, 2025
- Close Date
- Aug 4, 2025
- Property Type
- Single Family Home
- Area
- 93 - Marina Heights/ The Dunes/ East Garrison
- Zip Code
- 93933
- MLS ID
- ML81988242
- APN
- 031-162-008-000
- Year Built
- 2017
- Stories in Building
- Unavailable
- Possession
- COE
- COE
- Aug 4, 2025
- Data Source
- MLSL
- Origin MLS System
- MLSListings, Inc.
Learning For Life Charter School
Charter 7-12 Secondary
Students: 128 Distance: 1.7mi
J. C. Crumpton Elementary School
Public K-5 Elementary, Yr Round
Students: 470 Distance: 2.7mi
Marina Vista Elementary School
Public K-5 Elementary, Yr Round
Students: 448 Distance: 3.1mi
Marina High School
Public 9-12 Secondary
Students: 584 Distance: 3.3mi
Graves Elementary School
Public K-8 Elementary
Students: 42 Distance: 3.4mi
University Park Elementary School
Public K-6 Elementary
Students: 544 Distance: 3.5mi
- Bed
- 3
- Bath
- 3 (2/1)
- Double Sinks, Primary - Sunken Tub, Shower and Tub, Solid Surface, Stall Shower, Tile
- Parking
- 2
- Attached Garage
- SQ FT
- 2,121
- SQ FT Source
- Unavailable
- Lot SQ FT
- 4,792.0
- Lot Acres
- 0.110009 Acres
- Kitchen
- Dishwasher, Exhaust Fan, Garbage Disposal, Hood Over Range, Island, Island with Sink, Microwave, Oven - Built-In, Oven - Double, Oven Range - Built-In, Pantry, Refrigerator
- Cooling
- None
- Dining Room
- Breakfast Bar, Dining Area in Living Room
- Disclosures
- Natural Hazard Disclosure
- Family Room
- No Family Room
- Flooring
- Carpet, Hardwood, Tile
- Foundation
- Concrete Slab
- Fire Place
- Gas Log, Living Room
- Heating
- Fireplace, Forced Air, Gas
- Laundry
- Inside, Washer / Dryer
- Views
- Neighborhood
- Possession
- COE
- Architectural Style
- Cape Cod
- * Fee
- $162
- Name
- East Garrison Community Association
- *Fee includes
- Common Area Electricity, Insurance, Landscaping / Gardening, and Maintenance - Common Area
MLS and other Information regarding properties for sale as shown in Theo have been obtained from various sources such as sellers, public records, agents and other third parties. This information may relate to the condition of the property, permitted or unpermitted uses, zoning, square footage, lot size/acreage or other matters affecting value or desirability. Unless otherwise indicated in writing, neither brokers, agents nor Theo have verified, or will verify, such information. If any such information is important to buyer in determining whether to buy, the price to pay or intended use of the property, buyer is urged to conduct their own investigation with qualified professionals, satisfy themselves with respect to that information, and to rely solely on the results of that investigation.
School data provided by GreatSchools. School service boundaries are intended to be used as reference only. To verify enrollment eligibility for a property, contact the school directly.
