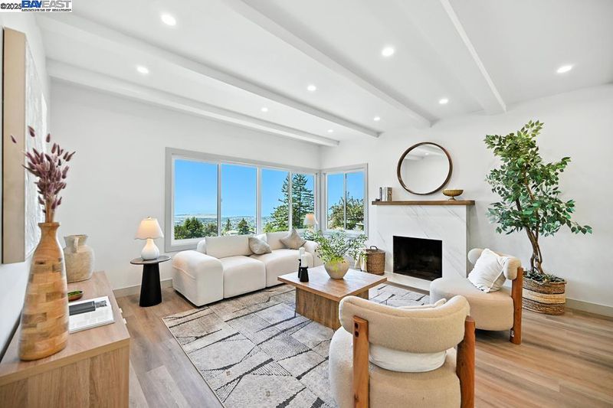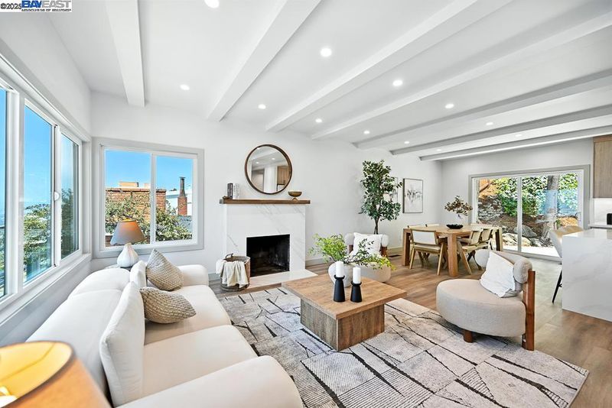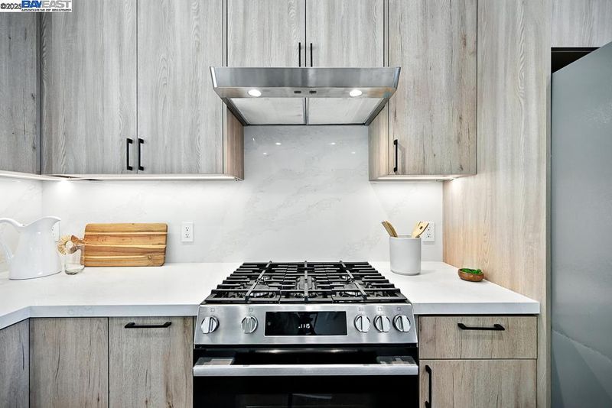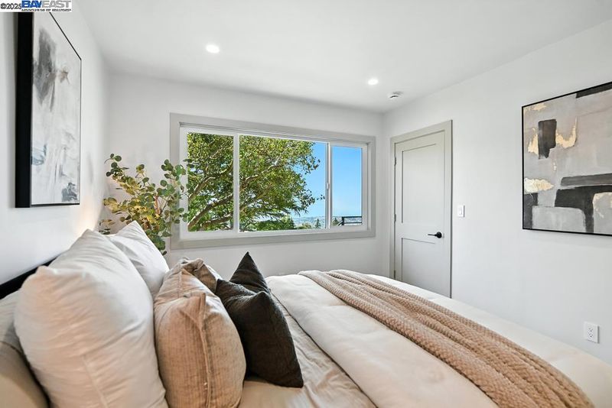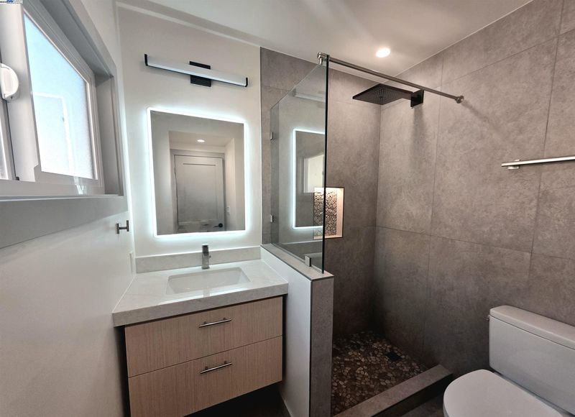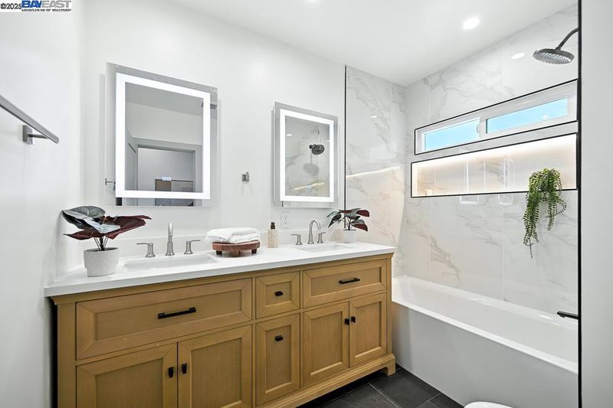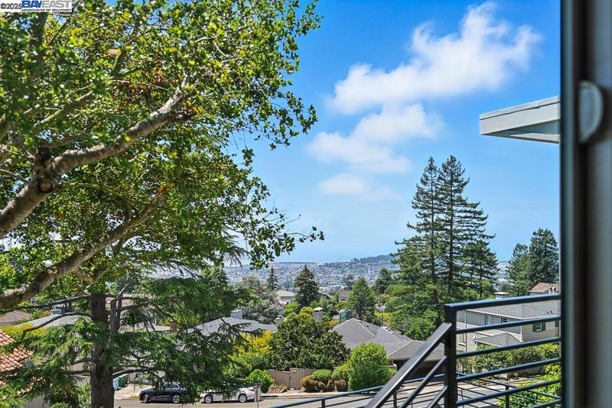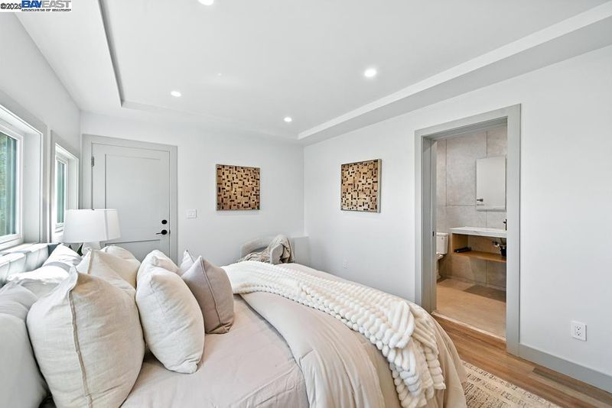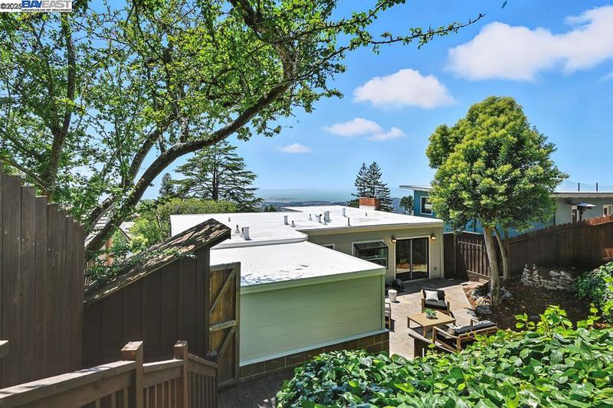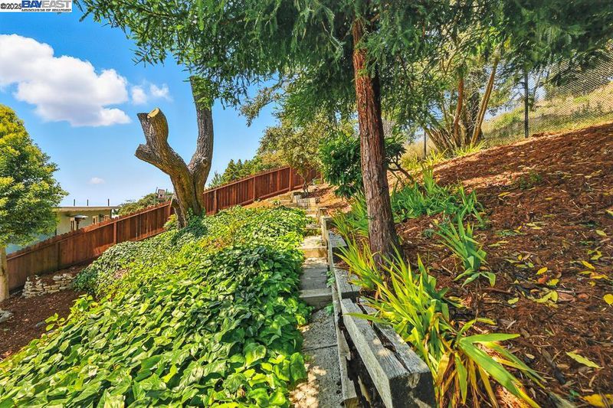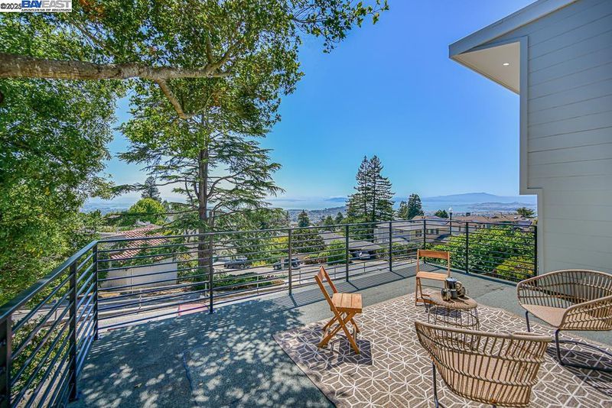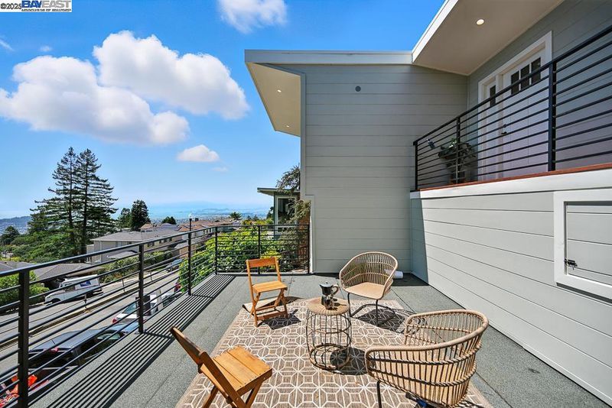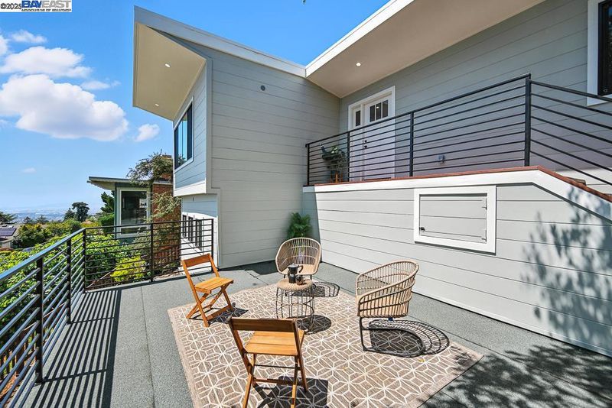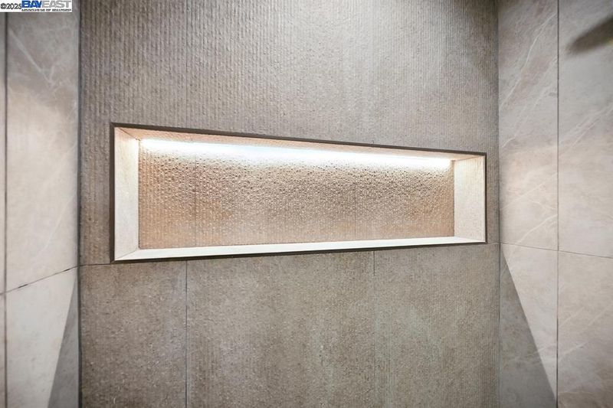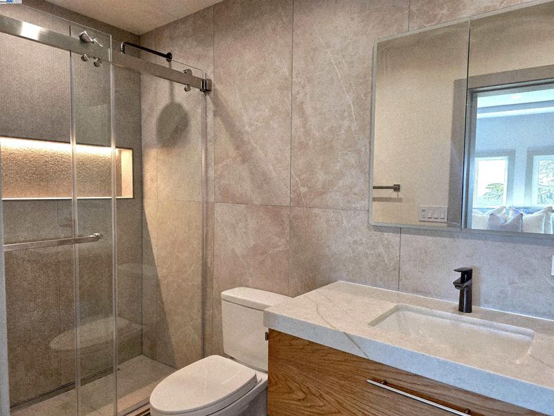
$1,680,000
1,430
SQ FT
$1,175
SQ/FT
411 Vassar Ave
@ 675 Hartz Ave - Berkeley Hills, Berkeley
- 3 Bed
- 3 Bath
- 0 Park
- 1,430 sqft
- Berkeley
-

-
Sun Aug 10, 2:00 pm - 4:00 pm
Open House
Welcome to 411 Vassar Ave, a beautifully remodeled gem nestled in the coveted Berkeley Hills. This sun-filled home offers breathtaking panoramic views of the Bay from the living room and two spacious bedrooms—perfect for enjoying sunsets and city lights right from your own home. The open-concept living space features modern finishes, a sleek updated kitchen, and seamless flow to an expansive deck—ideal for relaxing, entertaining, or soaking in the spectacular scenery. The lower-level unit includes a private entrance, one bedroom, a full bath, and versatile space—perfect as a guest suite, in-law unit, or potential rental for added income. Additional features include a 2-car carport and a peaceful, elevated setting just minutes from Tilden Park, UC Berkeley, and the vibrant Gourmet Ghetto. Don’t miss this rare opportunity to own a move-in-ready home with unmatched views and flexible living options in one of Berkeley’s most desirable neighborhoods. OH 7/31 5-7pm & 8/3 2-4pm
- Current Status
- Active
- Original Price
- $1,680,000
- List Price
- $1,680,000
- On Market Date
- Jul 29, 2025
- Property Type
- Detached
- D/N/S
- Berkeley Hills
- Zip Code
- 94708
- MLS ID
- 41106448
- APN
- Year Built
- 1949
- Stories in Building
- 2
- Possession
- Close Of Escrow
- Data Source
- MAXEBRDI
- Origin MLS System
- BAY EAST
Kensington Elementary School
Public K-6 Elementary
Students: 475 Distance: 0.7mi
Growing Light Montessori School Of Kensington
Private K-1
Students: 18 Distance: 0.8mi
Thousand Oaks Elementary School
Public K-5 Elementary
Students: 441 Distance: 0.9mi
Thousand Oaks Elementary School
Public K-5 Elementary
Students: 403 Distance: 0.9mi
St. Jerome Catholic Elementary School
Private K-8 Elementary, Religious, Coed
Students: 137 Distance: 0.9mi
Cragmont Elementary School
Public K-5 Elementary
Students: 377 Distance: 0.9mi
- Bed
- 3
- Bath
- 3
- Parking
- 0
- Carport - 2 Or More
- SQ FT
- 1,430
- SQ FT Source
- Public Records
- Lot SQ FT
- 5,000.0
- Lot Acres
- 0.11 Acres
- Pool Info
- None
- Kitchen
- Dishwasher, Gas Range, Refrigerator, Eat-in Kitchen, Disposal, Gas Range/Cooktop, Kitchen Island
- Cooling
- None
- Disclosures
- Fire Hazard Area, Other - Call/See Agent
- Entry Level
- Exterior Details
- Back Yard, Front Yard
- Flooring
- Tile, Engineered Wood
- Foundation
- Fire Place
- Living Room
- Heating
- Forced Air, Natural Gas, Other
- Laundry
- 220 Volt Outlet
- Main Level
- 1 Bedroom, 1 Bath
- Possession
- Close Of Escrow
- Architectural Style
- Contemporary
- Construction Status
- Existing
- Additional Miscellaneous Features
- Back Yard, Front Yard
- Location
- Back Yard, Front Yard, Landscaped
- Roof
- Metal, Rolled/Hot Mop
- Water and Sewer
- Public
- Fee
- Unavailable
MLS and other Information regarding properties for sale as shown in Theo have been obtained from various sources such as sellers, public records, agents and other third parties. This information may relate to the condition of the property, permitted or unpermitted uses, zoning, square footage, lot size/acreage or other matters affecting value or desirability. Unless otherwise indicated in writing, neither brokers, agents nor Theo have verified, or will verify, such information. If any such information is important to buyer in determining whether to buy, the price to pay or intended use of the property, buyer is urged to conduct their own investigation with qualified professionals, satisfy themselves with respect to that information, and to rely solely on the results of that investigation.
School data provided by GreatSchools. School service boundaries are intended to be used as reference only. To verify enrollment eligibility for a property, contact the school directly.
