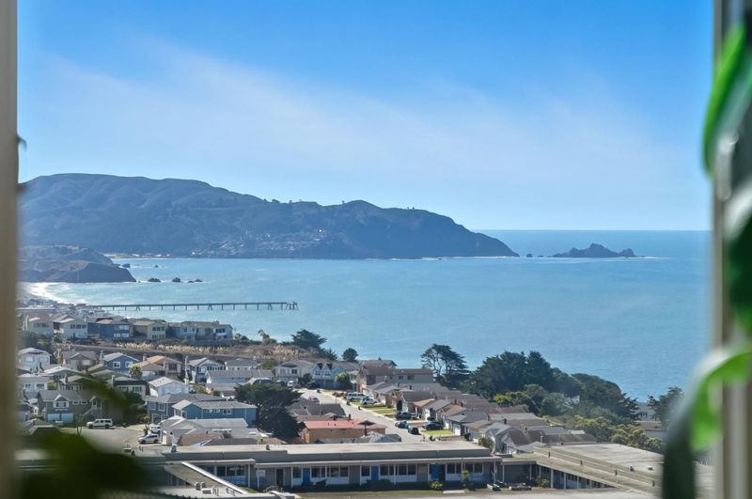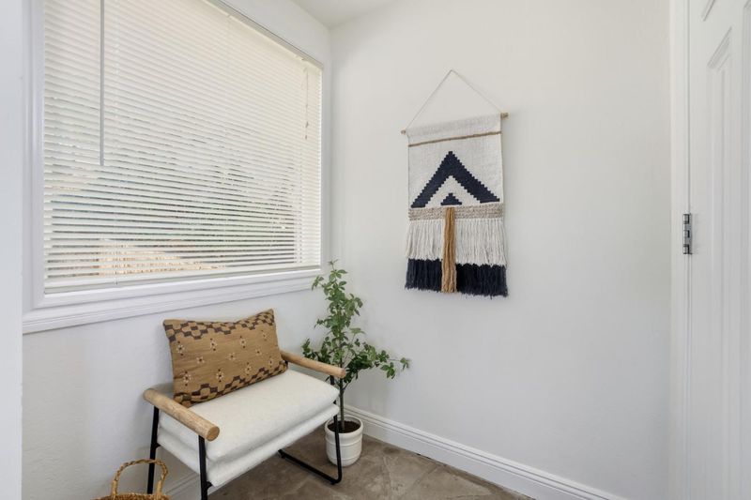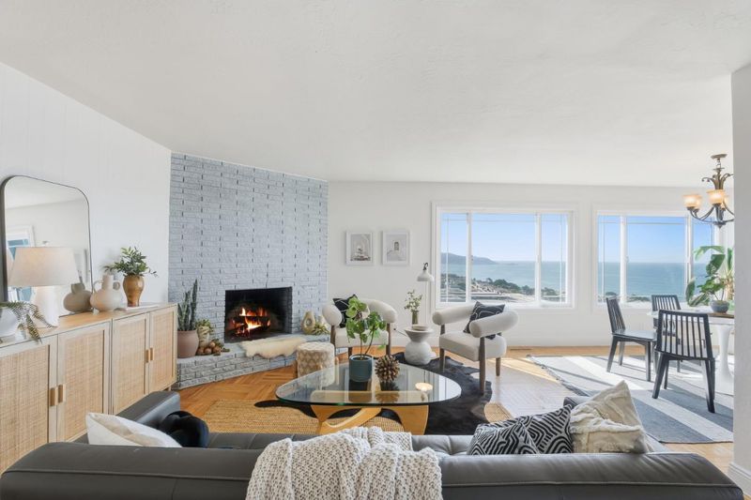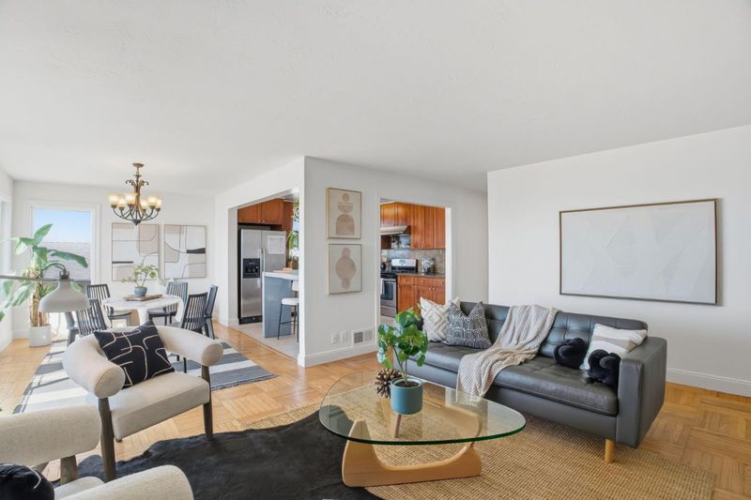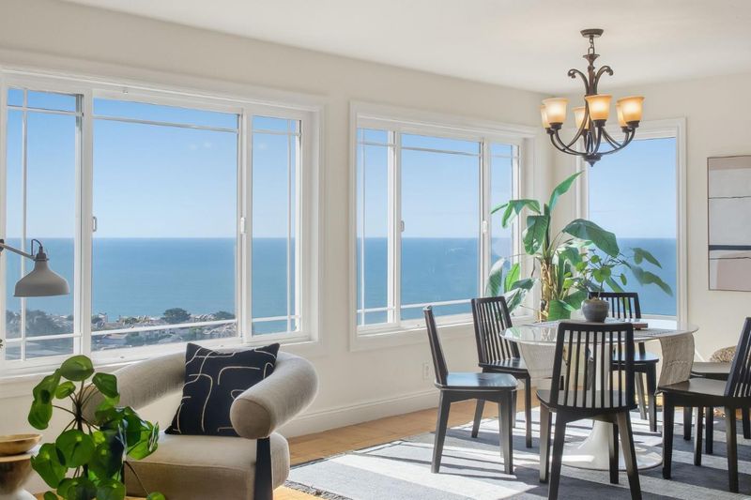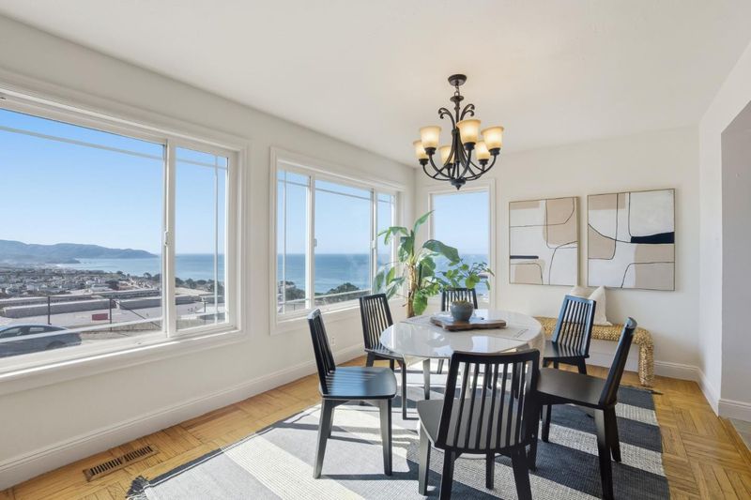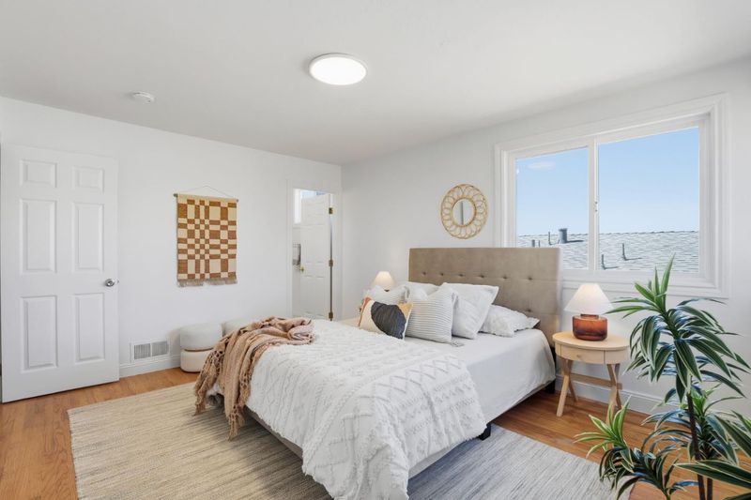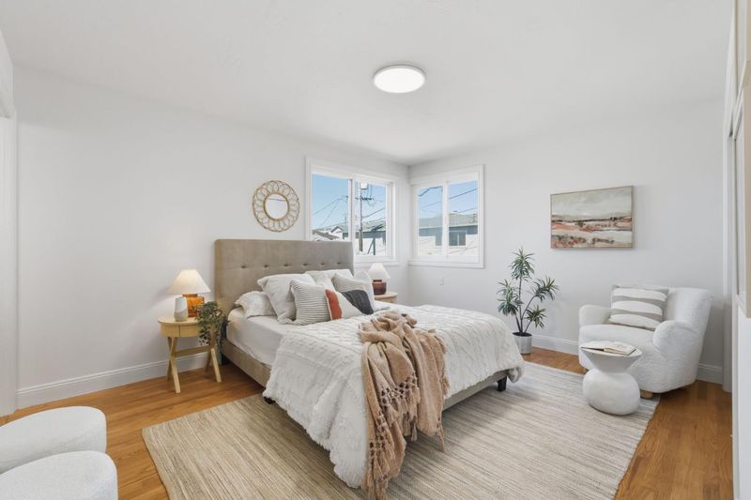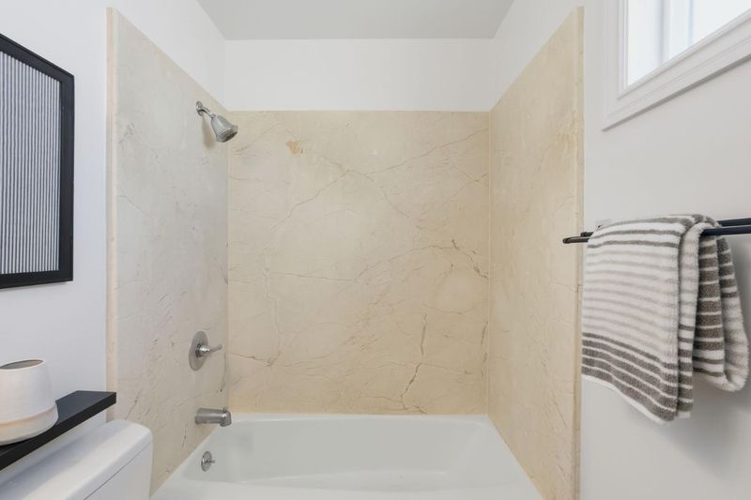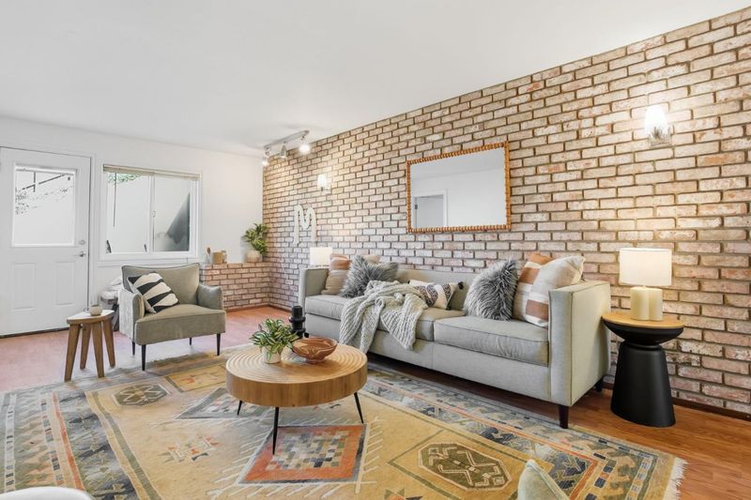
$1,099,000
1,810
SQ FT
$607
SQ/FT
10 Belcrest Avenue
@ Skyline Drive - 682 - Westlake Terrace, Daly City
- 4 Bed
- 3 Bath
- 2 Park
- 1,810 sqft
- DALY CITY
-

-
Sun Oct 12, 11:00 am - 1:00 pm
Catch the First Open 11AM - 1PM before the 49ers game!
-
Sun Oct 12, 2:00 pm - 5:00 pm
Open Again 2PM - 5PM! First Sunday!
Welcome to your Daly City retreat with Sweeping Views of the Pacific and Pacifica's Coastline. This 4 bedroom, 3 bath home is filled with Natural Sunlight and Classic Coastal Charm. The main level features parquet floors, three bedrooms and two baths, and an open layout that connects the kitchen, dining, and living area. This bright, airy space is perfect for your relaxed everyday living or entertaining. Downstairs offers one bedroom, one bath, and a family room, ideal for guests, a home office, or cozy movie nights. The two car garage adds convenience and storage. Just minutes from San Francisco, Serramonte, Westlake shopping, and neighborhood dining, with quick access to Skyline Boulevard, Highway 35, and 280 for an easy commute. Spend your weekends hiking Mussel Rock Park Trail or Cruising along the Pacific Coast Surf Towns to Catch Waves and Sunsets. Move-in ready and Sun-filled, with room to add your own touches, this home delivers the Best of Coastal Living and City Convenience!
- Days on Market
- 1 day
- Current Status
- Active
- Original Price
- $1,099,000
- List Price
- $1,099,000
- On Market Date
- Oct 11, 2025
- Property Type
- Single Family Home
- Area
- 682 - Westlake Terrace
- Zip Code
- 94015
- MLS ID
- ML82024012
- APN
- 008-444-600
- Year Built
- 1961
- Stories in Building
- 1
- Possession
- COE
- Data Source
- MLSL
- Origin MLS System
- MLSListings, Inc.
Franklin Delano Roosevelt Elementary School
Public K-8 Elementary
Students: 377 Distance: 0.1mi
Spectrum Center - Daly City
Private 3-12 Coed
Students: 48 Distance: 0.4mi
Summit Public School: Shasta
Charter 9-12
Students: 491 Distance: 0.5mi
Adult Education Division
Public n/a Adult Education
Students: NA Distance: 0.6mi
Thomas Edison Elementary School
Public K-6 Elementary
Students: 389 Distance: 0.8mi
Fernando Rivera Intermediate School
Public 6-8 Middle
Students: 513 Distance: 0.8mi
- Bed
- 4
- Bath
- 3
- Bidet, Showers over Tubs - 2+
- Parking
- 2
- Attached Garage
- SQ FT
- 1,810
- SQ FT Source
- Unavailable
- Lot SQ FT
- 4,680.0
- Lot Acres
- 0.107438 Acres
- Kitchen
- Countertop - Stone, Dishwasher, Oven Range - Gas, Refrigerator
- Cooling
- None
- Dining Room
- Dining Area
- Disclosures
- Natural Hazard Disclosure
- Family Room
- Separate Family Room
- Flooring
- Laminate, Tile, Wood
- Foundation
- Concrete Perimeter and Slab
- Fire Place
- Wood Burning
- Heating
- Central Forced Air - Gas
- Laundry
- In Garage
- Views
- Ocean
- Possession
- COE
- Fee
- Unavailable
MLS and other Information regarding properties for sale as shown in Theo have been obtained from various sources such as sellers, public records, agents and other third parties. This information may relate to the condition of the property, permitted or unpermitted uses, zoning, square footage, lot size/acreage or other matters affecting value or desirability. Unless otherwise indicated in writing, neither brokers, agents nor Theo have verified, or will verify, such information. If any such information is important to buyer in determining whether to buy, the price to pay or intended use of the property, buyer is urged to conduct their own investigation with qualified professionals, satisfy themselves with respect to that information, and to rely solely on the results of that investigation.
School data provided by GreatSchools. School service boundaries are intended to be used as reference only. To verify enrollment eligibility for a property, contact the school directly.
