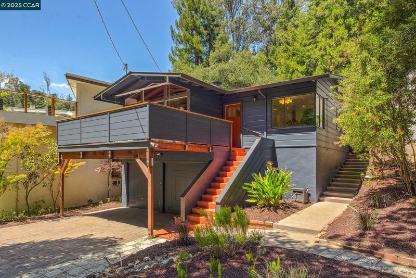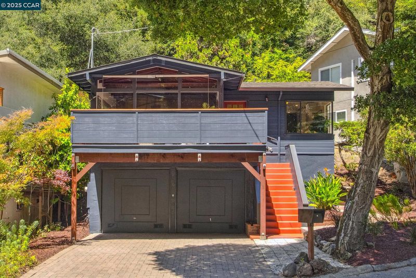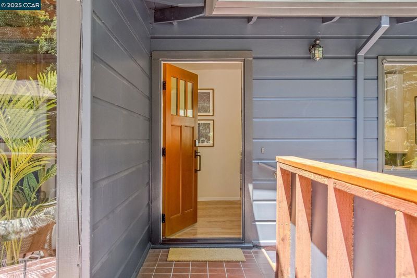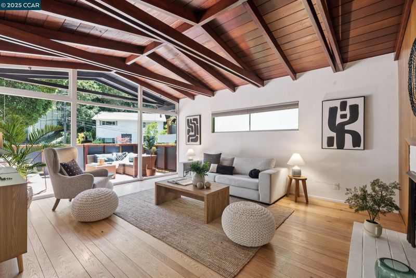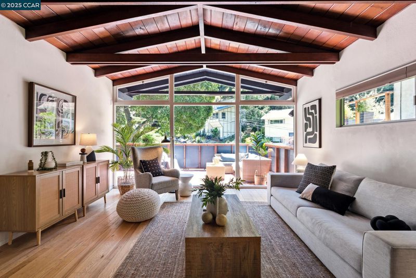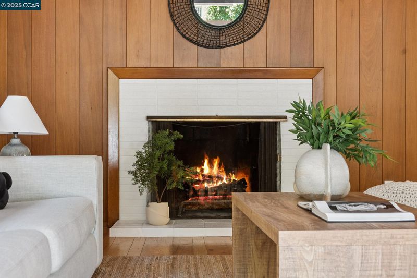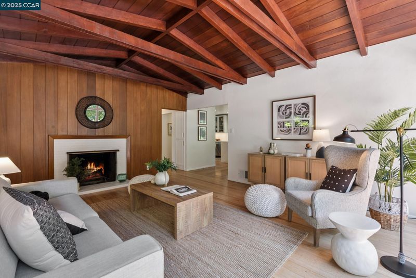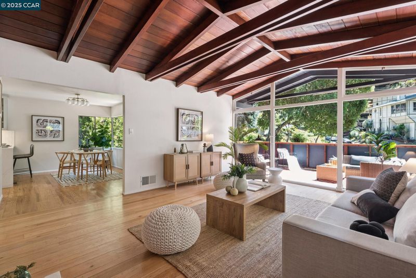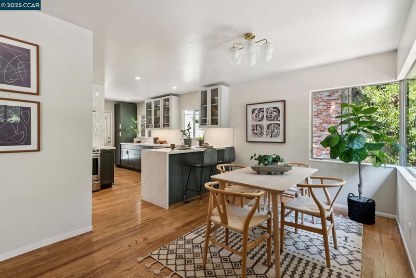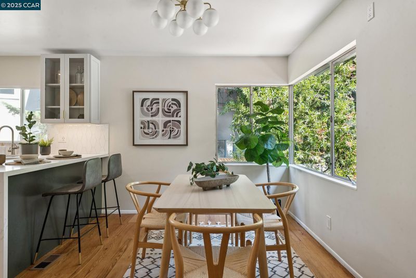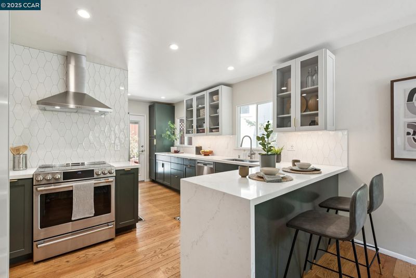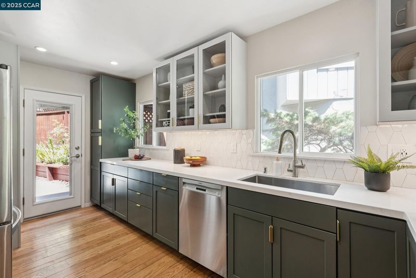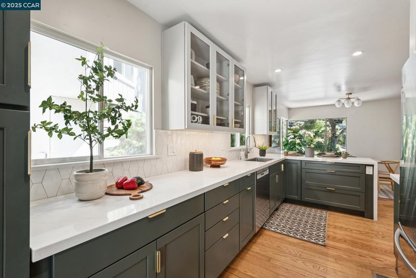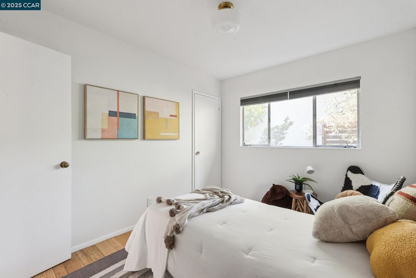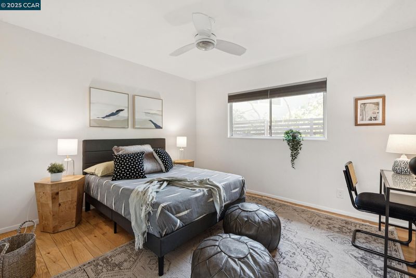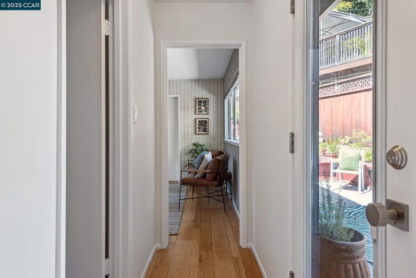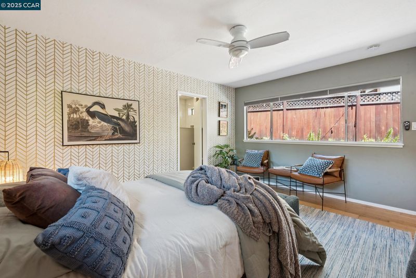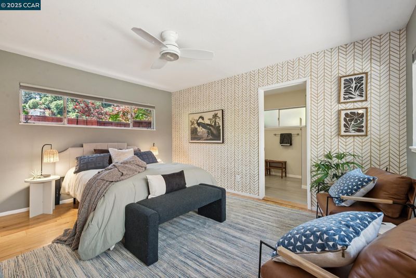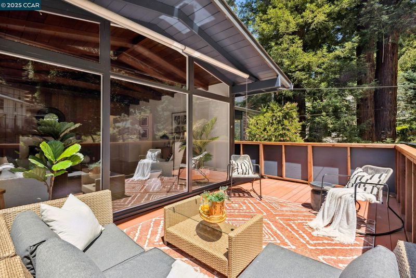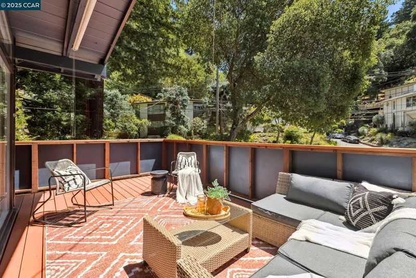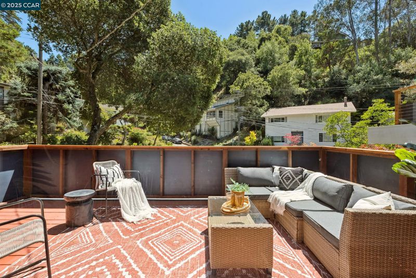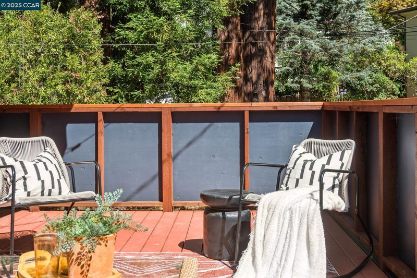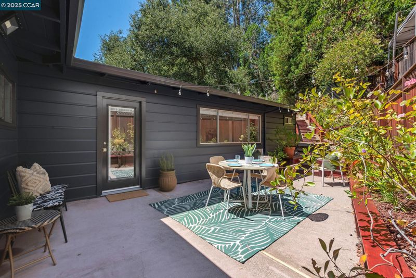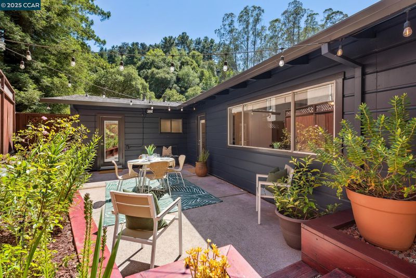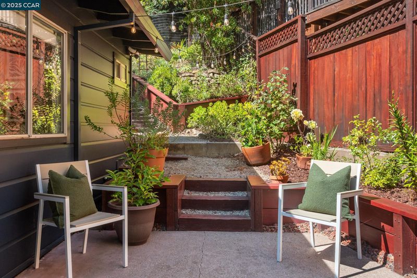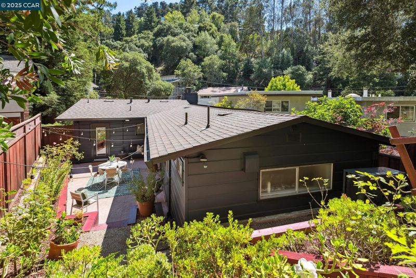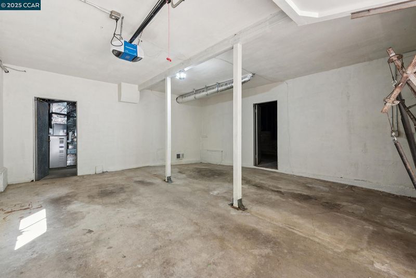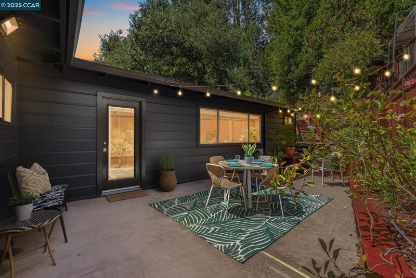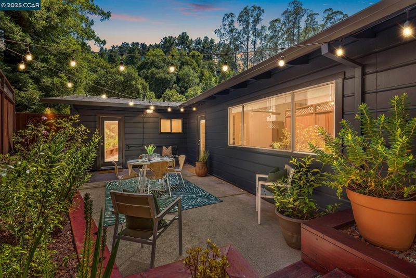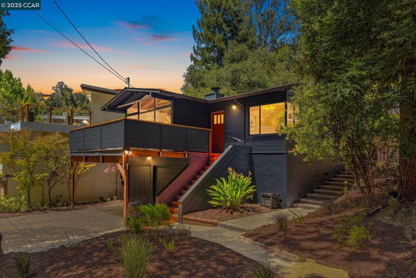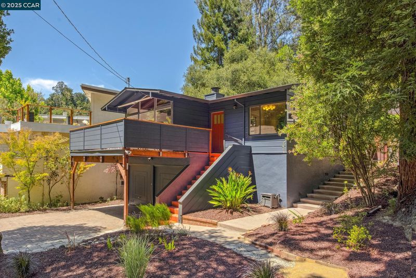
$799,000
1,388
SQ FT
$576
SQ/FT
6653 Banning Dr
@ Doran Dr - Montclair, Oakland
- 3 Bed
- 2 Bath
- 2 Park
- 1,388 sqft
- Oakland
-

-
Sun Aug 3, 2:00 pm - 4:30 pm
Open House Sunday 8/3 @ 2-4:30pm
Welcome to Banning Drive, a very special neighborhood in Montclair that offers privacy just minutes from the vibrant Montclair Village. This rare single level, easy flow home is nestled among the trees in a peaceful setting. Thoughtfully renovated, Banning Drive combines serenity and optimal modern-day living. A chef’s kitchen opens up to a dining room and a large living room with floor-to-ceiling windows. Host gatherings or eat al fresco on the deck or side patio, among the flowers. Over $240K in updates include new interior and exterior paint, hardwood floors throughout, updated baths, EV charger, owned solar, newer roof, fresh landscaping and central A/C. The home also includes a spacious garage, storage room and dedicated workshop. Walk the flat Railroad Trail to Montclair Village to the Farmer's Market on Sundays or hike through the Redwood Regional Park. Easy access to Highways 13 and 24, the Bay Commuter Bus and Rockridge BART make for quick commutes. It would be easy to call this place home.
- Current Status
- New
- Original Price
- $799,000
- List Price
- $799,000
- On Market Date
- Jul 28, 2025
- Property Type
- Detached
- D/N/S
- Montclair
- Zip Code
- 94611
- MLS ID
- 41106297
- APN
- 48D730746
- Year Built
- 1952
- Stories in Building
- 1
- Possession
- Close Of Escrow
- Data Source
- MAXEBRDI
- Origin MLS System
- CONTRA COSTA
Montera Middle School
Public 6-8 Middle
Students: 727 Distance: 1.0mi
Joaquin Miller Elementary School
Public K-5 Elementary, Coed
Students: 443 Distance: 1.1mi
Thornhill Elementary School
Public K-5 Elementary, Core Knowledge
Students: 410 Distance: 1.1mi
Montclair Elementary School
Public K-5 Elementary
Students: 640 Distance: 1.1mi
Zion Lutheran School
Private K-8 Elementary, Religious, Core Knowledge
Students: 65 Distance: 1.4mi
Canyon Elementary School
Public K-8 Elementary
Students: 67 Distance: 1.4mi
- Bed
- 3
- Bath
- 2
- Parking
- 2
- Attached, Off Street, Garage Door Opener
- SQ FT
- 1,388
- SQ FT Source
- Public Records
- Lot SQ FT
- 4,386.0
- Lot Acres
- 0.1007 Acres
- Pool Info
- None
- Kitchen
- Dishwasher, Electric Range, Gas Range, Microwave, Free-Standing Range, Refrigerator, Dryer, Washer, Gas Water Heater, 220 Volt Outlet, Breakfast Bar, Stone Counters, Electric Range/Cooktop, Disposal, Gas Range/Cooktop, Range/Oven Free Standing, Updated Kitchen
- Cooling
- Ceiling Fan(s), Central Air
- Disclosures
- Nat Hazard Disclosure
- Entry Level
- Exterior Details
- Garden, Back Yard, Landscape Back
- Flooring
- Hardwood Flrs Throughout, Tile
- Foundation
- Fire Place
- Brick, Living Room, Wood Burning
- Heating
- Forced Air, Natural Gas
- Laundry
- 220 Volt Outlet, Dryer, Washer, In Kitchen, Washer/Dryer Stacked Incl
- Upper Level
- 3 Bedrooms, 2 Baths, Laundry Facility, Main Entry
- Main Level
- Other
- Views
- Canyon, Hills
- Possession
- Close Of Escrow
- Architectural Style
- Mid Century Modern
- Non-Master Bathroom Includes
- Shower Over Tub, Solid Surface, Tile, Window
- Construction Status
- Existing
- Additional Miscellaneous Features
- Garden, Back Yard, Landscape Back
- Location
- Back Yard, Front Yard, Landscaped
- Roof
- Composition
- Water and Sewer
- Public
- Fee
- Unavailable
MLS and other Information regarding properties for sale as shown in Theo have been obtained from various sources such as sellers, public records, agents and other third parties. This information may relate to the condition of the property, permitted or unpermitted uses, zoning, square footage, lot size/acreage or other matters affecting value or desirability. Unless otherwise indicated in writing, neither brokers, agents nor Theo have verified, or will verify, such information. If any such information is important to buyer in determining whether to buy, the price to pay or intended use of the property, buyer is urged to conduct their own investigation with qualified professionals, satisfy themselves with respect to that information, and to rely solely on the results of that investigation.
School data provided by GreatSchools. School service boundaries are intended to be used as reference only. To verify enrollment eligibility for a property, contact the school directly.
