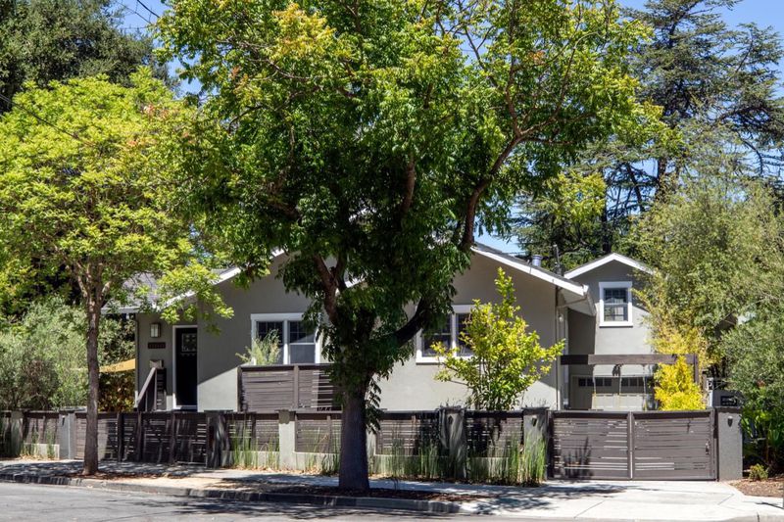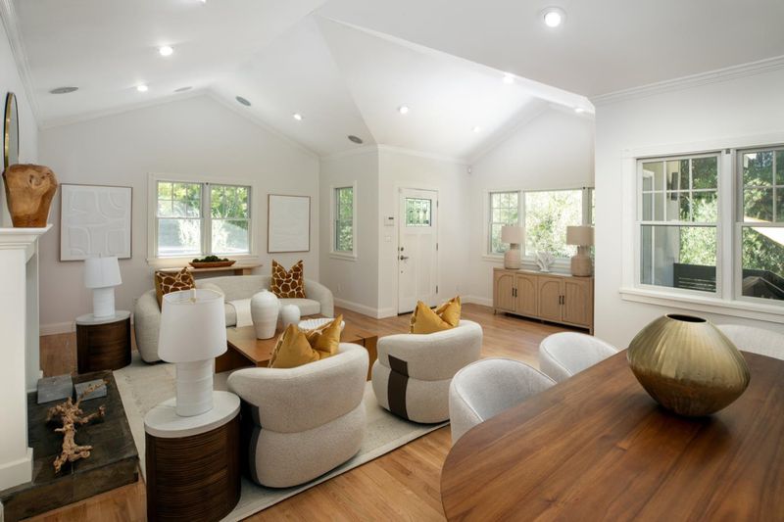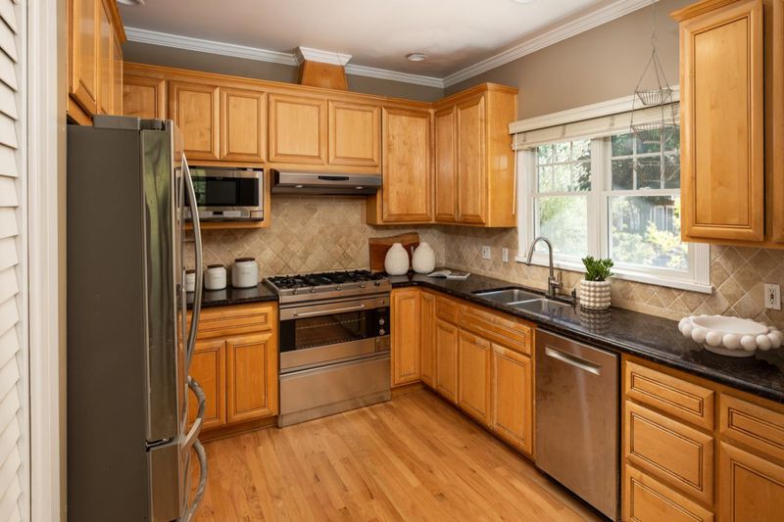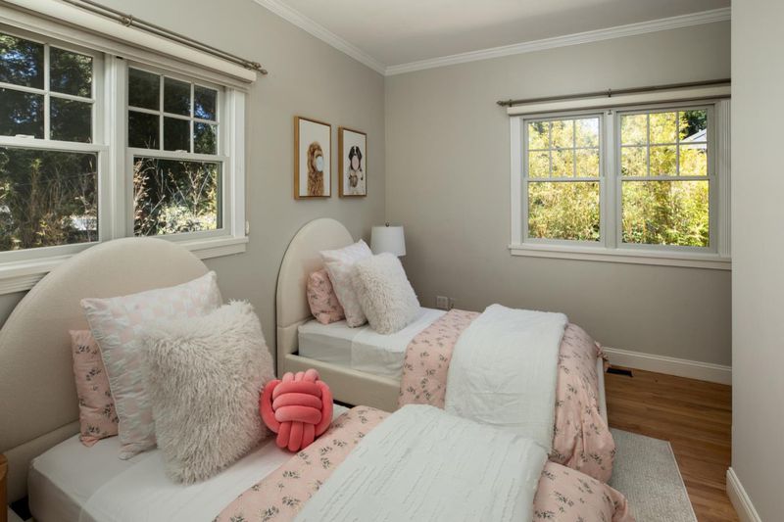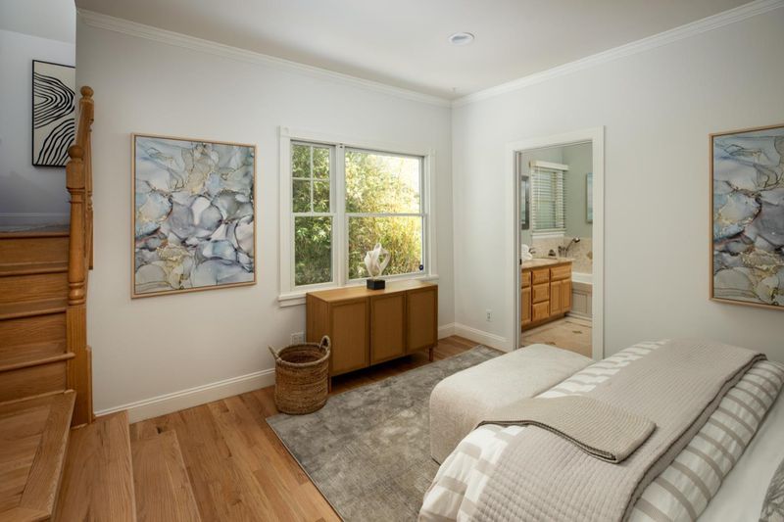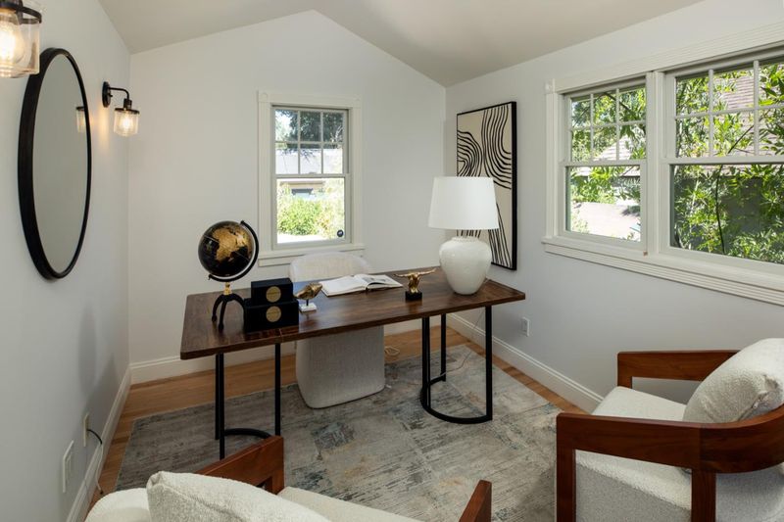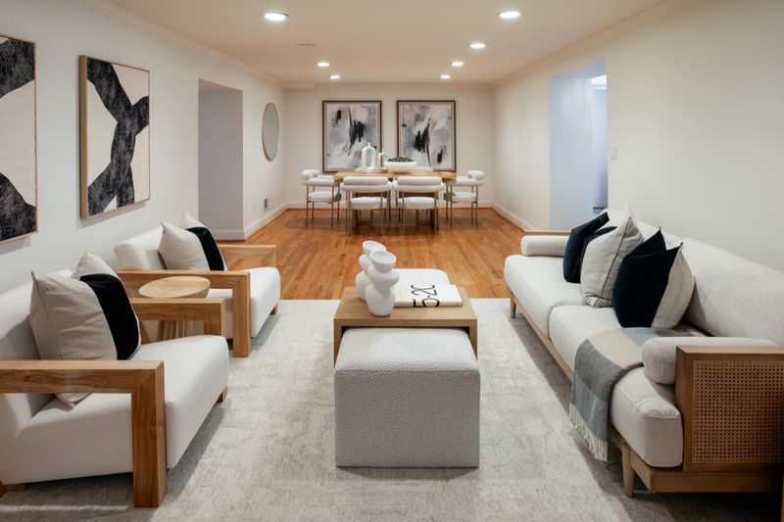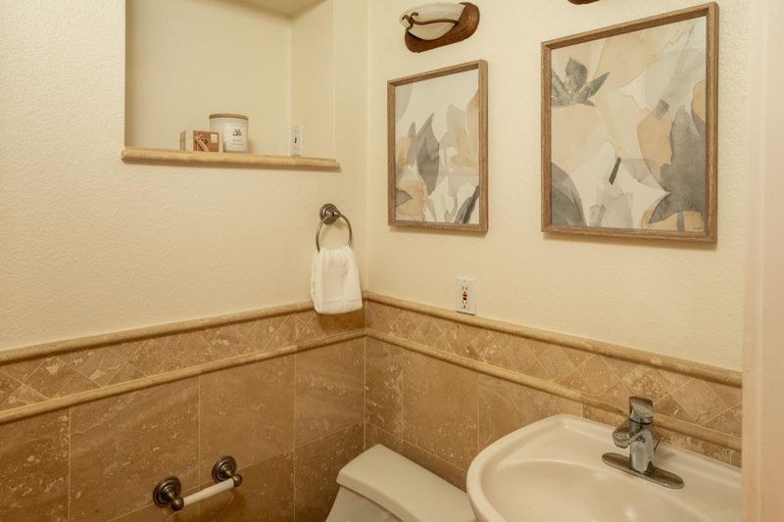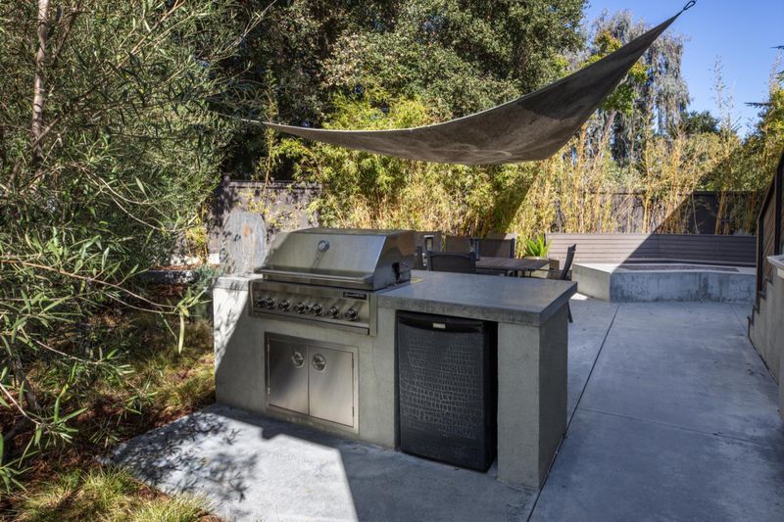
$3,475,000
2,400
SQ FT
$1,448
SQ/FT
660 Palo Alto Avenue
@ Byron - 242 - Downtown Palo Alto, Palo Alto
- 3 Bed
- 2 Bath
- 1 Park
- 2,400 sqft
- PALO ALTO
-

-
Fri Aug 22, 9:30 am - 1:00 pm
Wonderful downtown location on dead end street, great room with vaulted ceilings, tons of natural light. Finished basement with 2 beds, 1.5 bath and full kitchen and laundry. A must see!
Located just blocks to downtown Palo Alto this home offers an open floor plan with vaulted ceilings, multiple windows plus finished basement with separate outdoor entry for optionality. The impressive great room is the central gathering place with gas fireplace, hardwood floors and dining area. Adjacent kitchen includes granite counter tops, tumbled stone back splash with stainless steel appliances including LG refrigerator, Bosh dishwasher, gas Elan range and oven. The primary bedroom includes en suite bath with dual vanity, jetted tub, stall shower with glass enclosure and walk in closet. Additional office with vaulted ceiling is a bonus off of the primary bedroom. Two additional bedrooms share a hallway bath with a tub/shower combination. The basement has a separate outdoor entry and includes two bedrooms, one and a half bathrooms and full kitchen with stainless steel Samsung gas range, LG refrigerator and LG washer/dryer. The wrap around backyard includes a fire pit for evening relaxing, raised planter beds and olive trees. Excellent Palo Alto schools and incredible opportunity and optionality with the completely separate and self contained basement. Outstanding location with close proximity to Cal Train, downtown Palo Alto and Menlo Park, HWY 101 and Stanford University.
- Days on Market
- 1 day
- Current Status
- Active
- Original Price
- $3,475,000
- List Price
- $3,475,000
- On Market Date
- Aug 21, 2025
- Property Type
- Single Family Home
- Area
- 242 - Downtown Palo Alto
- Zip Code
- 94301
- MLS ID
- ML82018800
- APN
- 120-01-018
- Year Built
- 1921
- Stories in Building
- 1
- Possession
- Unavailable
- Data Source
- MLSL
- Origin MLS System
- MLSListings, Inc.
Alto International School
Private PK-10 Elementary, Coed
Students: 260 Distance: 0.6mi
Willow Oaks Elementary School
Public K-8 Elementary
Students: 416 Distance: 0.7mi
Menlo-Atherton High School
Public 9-12 Secondary
Students: 2498 Distance: 0.7mi
Addison Elementary School
Public K-5 Elementary
Students: 402 Distance: 0.8mi
AltSchool Palo Alto
Private PK-8
Students: 26250 Distance: 0.9mi
Peninsula School, Ltd
Private K-8 Elementary, Nonprofit
Students: 252 Distance: 0.9mi
- Bed
- 3
- Bath
- 2
- Parking
- 1
- Attached Garage
- SQ FT
- 2,400
- SQ FT Source
- Unavailable
- Lot SQ FT
- 4,792.0
- Lot Acres
- 0.110009 Acres
- Cooling
- None
- Dining Room
- No Formal Dining Room
- Disclosures
- Flood Insurance Required, NHDS Report
- Family Room
- Other
- Foundation
- Concrete Perimeter and Slab, Concrete Slab
- Fire Place
- Living Room
- Heating
- Forced Air
- Laundry
- Washer / Dryer
- Fee
- Unavailable
MLS and other Information regarding properties for sale as shown in Theo have been obtained from various sources such as sellers, public records, agents and other third parties. This information may relate to the condition of the property, permitted or unpermitted uses, zoning, square footage, lot size/acreage or other matters affecting value or desirability. Unless otherwise indicated in writing, neither brokers, agents nor Theo have verified, or will verify, such information. If any such information is important to buyer in determining whether to buy, the price to pay or intended use of the property, buyer is urged to conduct their own investigation with qualified professionals, satisfy themselves with respect to that information, and to rely solely on the results of that investigation.
School data provided by GreatSchools. School service boundaries are intended to be used as reference only. To verify enrollment eligibility for a property, contact the school directly.
