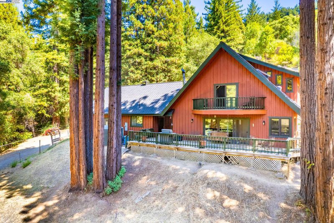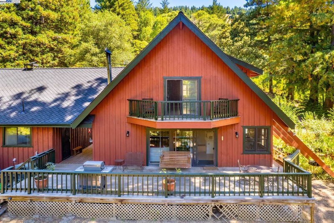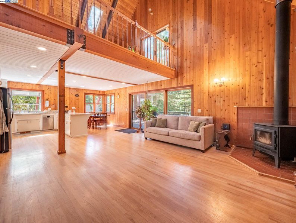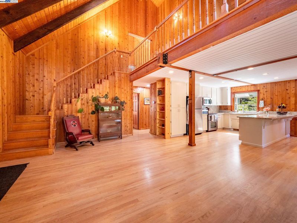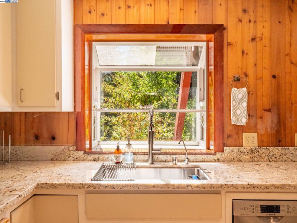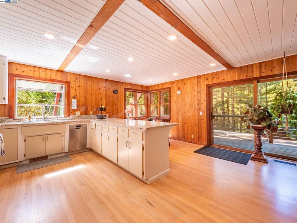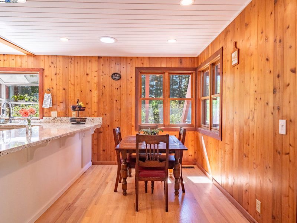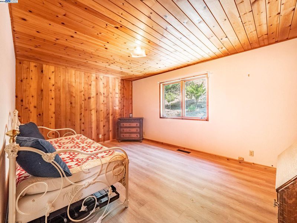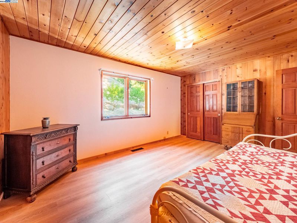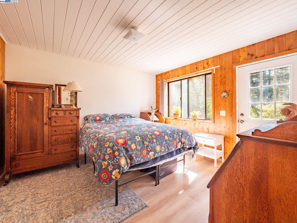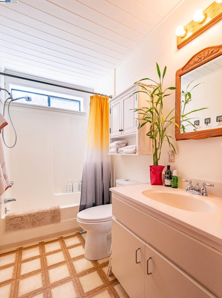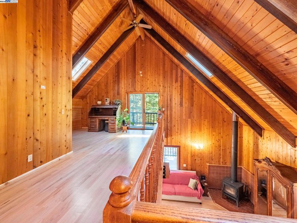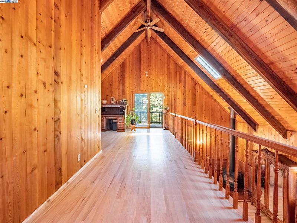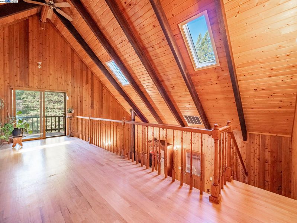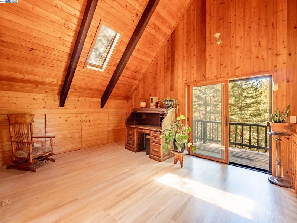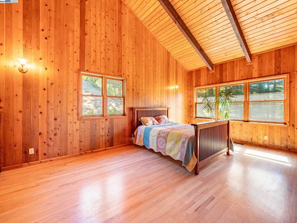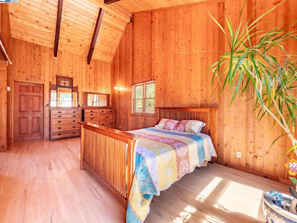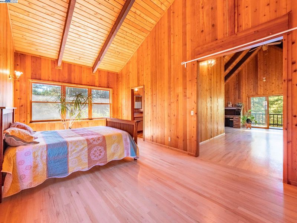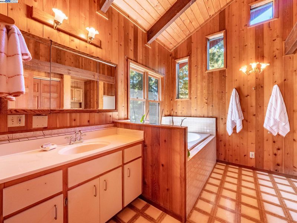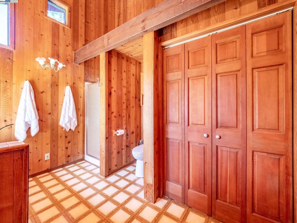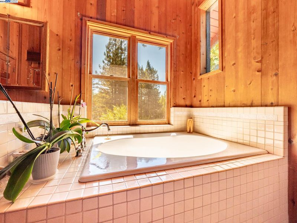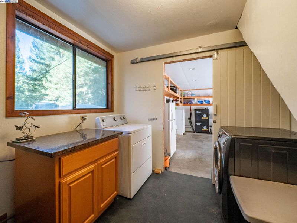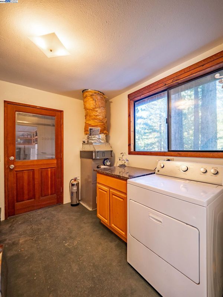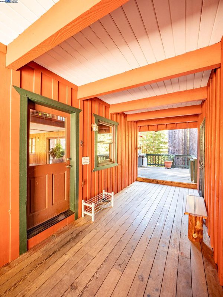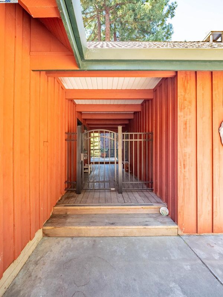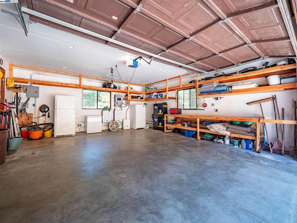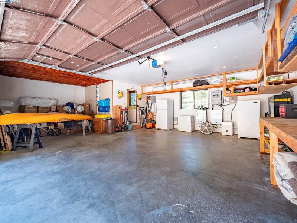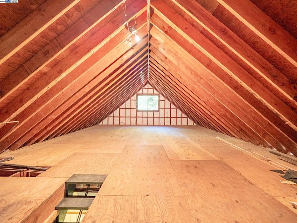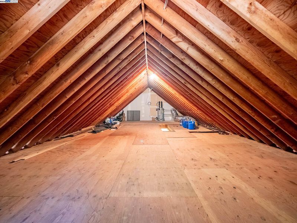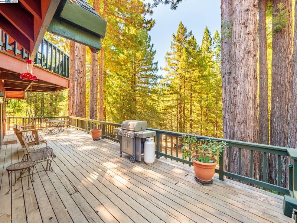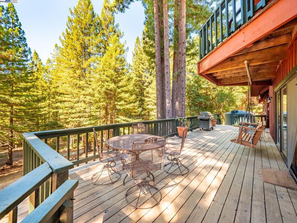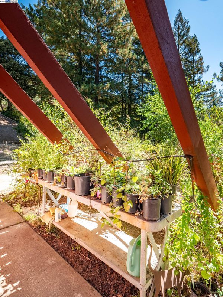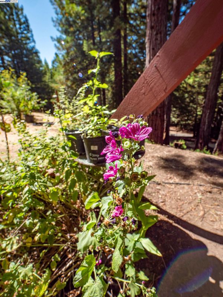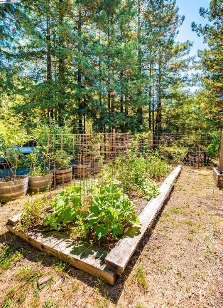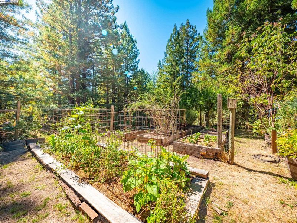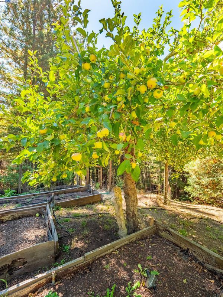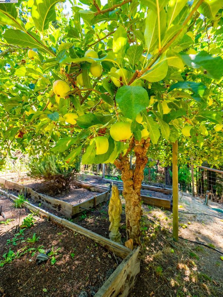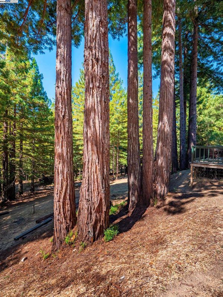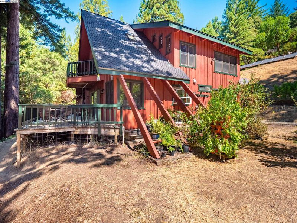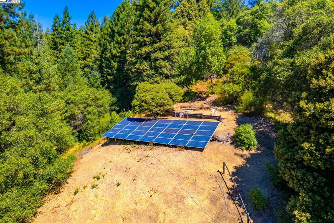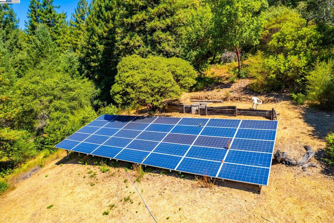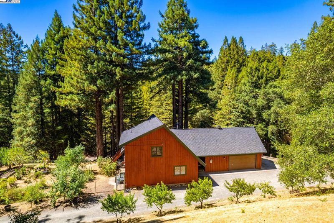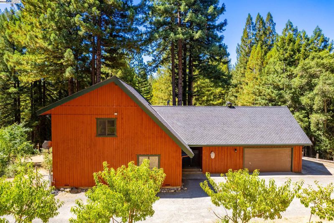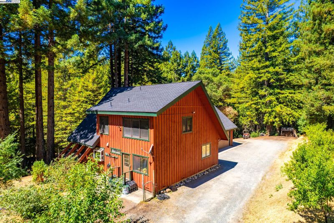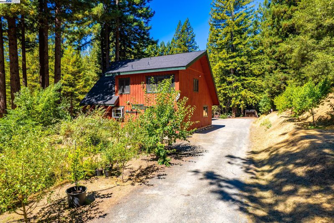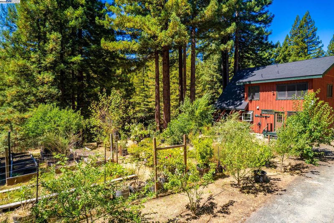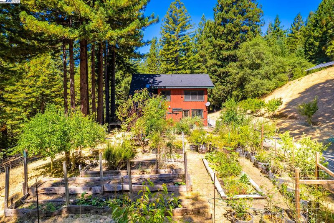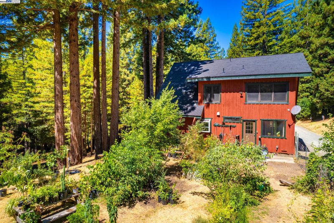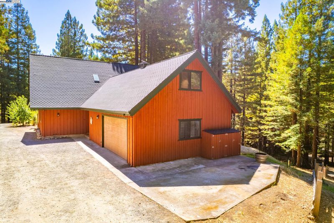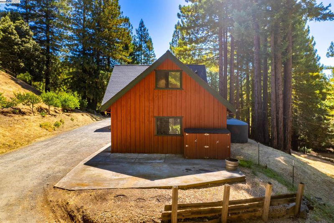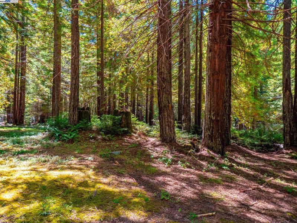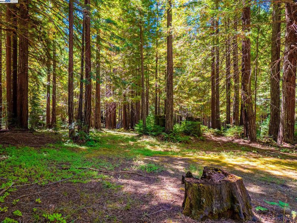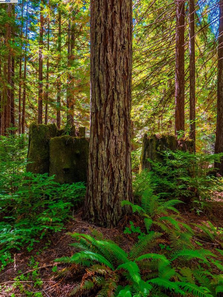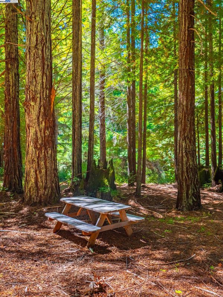
$685,000
1,801
SQ FT
$380
SQ/FT
17900 Appian Way
@ Masonite Industr - Not Listed, Navarro
- 3 Bed
- 2 Bath
- 2 Park
- 1,801 sqft
- Navarro
-

Nestled among towering Redwoods on 10.35 acres in the desirable Rancho Navarro community, this 3-bedroom, 2-bath home offers peace, privacy, and modern comfort. Built in 1991 with 1,801± sqft of living space, the property features a garden, a spacious redwood deck to enjoy the serene park-like setting, and access to the community clubhouse and pool. A 10KW grid-tied solar system with battery backup ensures energy efficiency, and recent upgrades include a new roof, fresh exterior paint, a new heat pump for heating and cooling, and a new septic tank and leach lines. A productive 12 GPM well provides abundant water, and southwest sun exposure and deer fencing make this home a gardener’s paradise. Recent repairs and improvements make this home move-in ready, and an oversized 2-car garage with a large loft provides plenty of space for storage. Located just 25 minutes from the Pacific Ocean and 2.5 hours from the Golden Gate Bridge, it’s an ideal blend of rural tranquility and convenience—perfect for a weekend retreat or full-time living.
- Current Status
- New
- Original Price
- $685,000
- List Price
- $685,000
- On Market Date
- Aug 18, 2025
- Property Type
- Detached
- D/N/S
- Not Listed
- Zip Code
- 95463
- MLS ID
- 41108548
- APN
- 1282702100
- Year Built
- 1991
- Stories in Building
- 2
- Possession
- Close Of Escrow
- Data Source
- MAXEBRDI
- Origin MLS System
- BAY EAST
Comptche Elementary School
Public K-3 Elementary
Students: 17 Distance: 6.2mi
Shiloh Academy
Private 1-12
Students: 6 Distance: 7.7mi
Albion Elementary School
Public K-3 Elementary
Students: 20 Distance: 8.4mi
Unicorn School
Private 7-12 Special Education, Secondary, All Male
Students: 13 Distance: 10.5mi
Anderson Valley Elementary School
Public K-6 Elementary
Students: 254 Distance: 14.2mi
Rancheria Continuation School
Public 9-12 Continuation
Students: 9 Distance: 14.2mi
- Bed
- 3
- Bath
- 2
- Parking
- 2
- Detached, Garage Door Opener
- SQ FT
- 1,801
- SQ FT Source
- Assessor Agent-Fill
- Lot SQ FT
- 450,846.0
- Lot Acres
- 10.35 Acres
- Pool Info
- None, Community
- Kitchen
- Dishwasher, Gas Water Heater, Breakfast Nook, Counter - Solid Surface, Updated Kitchen
- Cooling
- None
- Disclosures
- HOA Rental Restrictions
- Entry Level
- Exterior Details
- Balcony, Garden, Back Yard, Side Yard
- Flooring
- Laminate, Vinyl
- Foundation
- Fire Place
- Free Standing
- Heating
- Heat Pump
- Laundry
- In Garage, Laundry Room
- Upper Level
- Primary Bedrm Suite - 1, Loft
- Main Level
- 2 Bedrooms, 1 Bath
- Possession
- Close Of Escrow
- Architectural Style
- A-Frame
- Construction Status
- Existing
- Additional Miscellaneous Features
- Balcony, Garden, Back Yard, Side Yard
- Location
- Rectangular Lot
- Roof
- Other
- Water and Sewer
- Well
- Fee
- $1,400
MLS and other Information regarding properties for sale as shown in Theo have been obtained from various sources such as sellers, public records, agents and other third parties. This information may relate to the condition of the property, permitted or unpermitted uses, zoning, square footage, lot size/acreage or other matters affecting value or desirability. Unless otherwise indicated in writing, neither brokers, agents nor Theo have verified, or will verify, such information. If any such information is important to buyer in determining whether to buy, the price to pay or intended use of the property, buyer is urged to conduct their own investigation with qualified professionals, satisfy themselves with respect to that information, and to rely solely on the results of that investigation.
School data provided by GreatSchools. School service boundaries are intended to be used as reference only. To verify enrollment eligibility for a property, contact the school directly.
