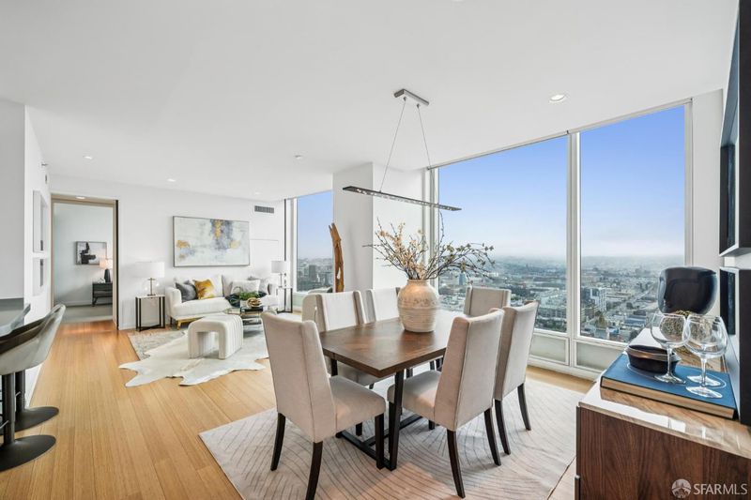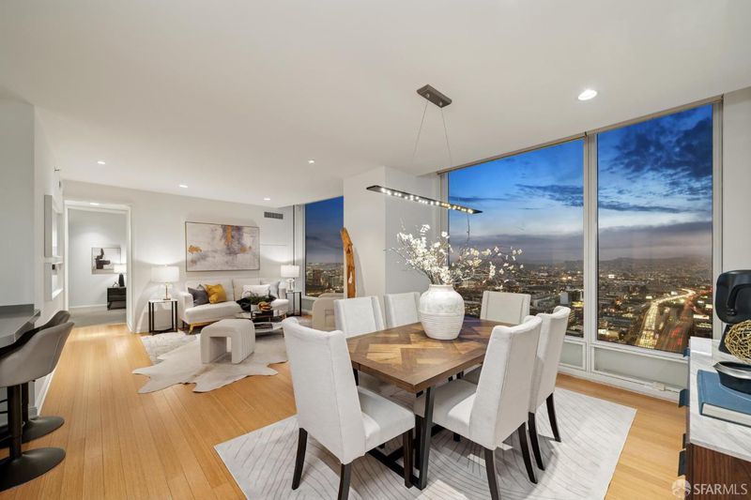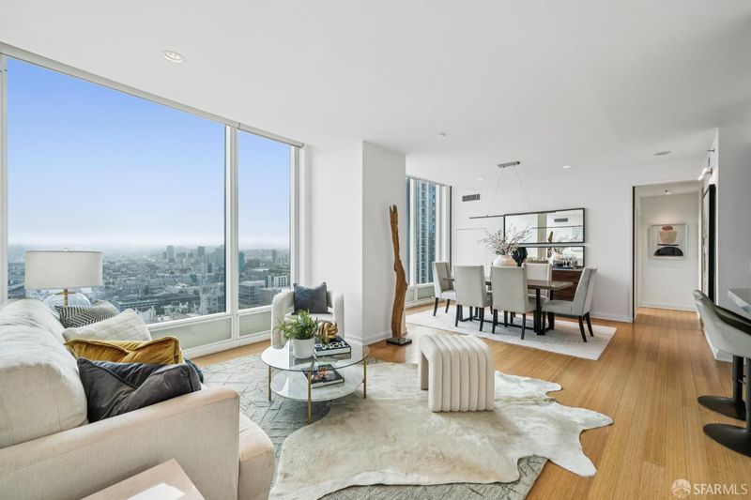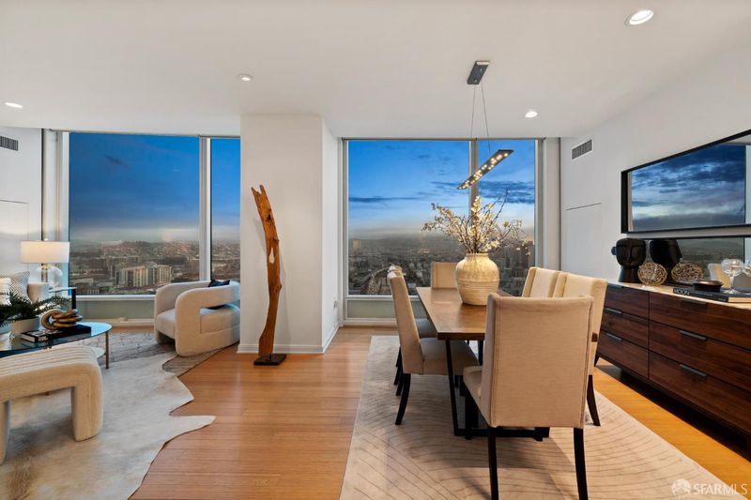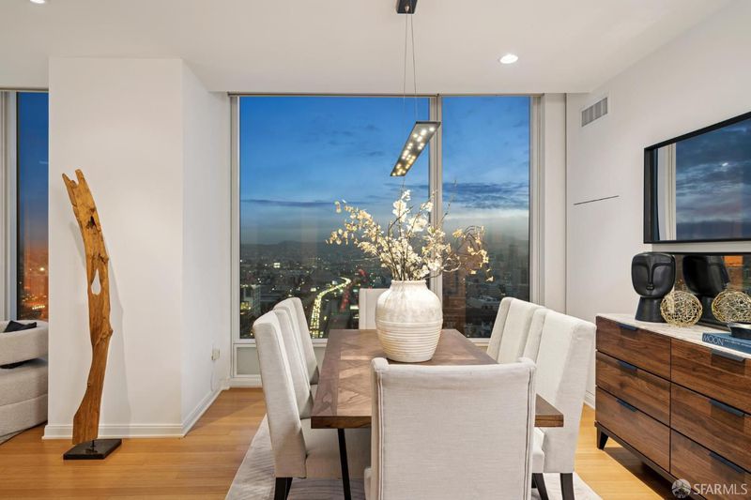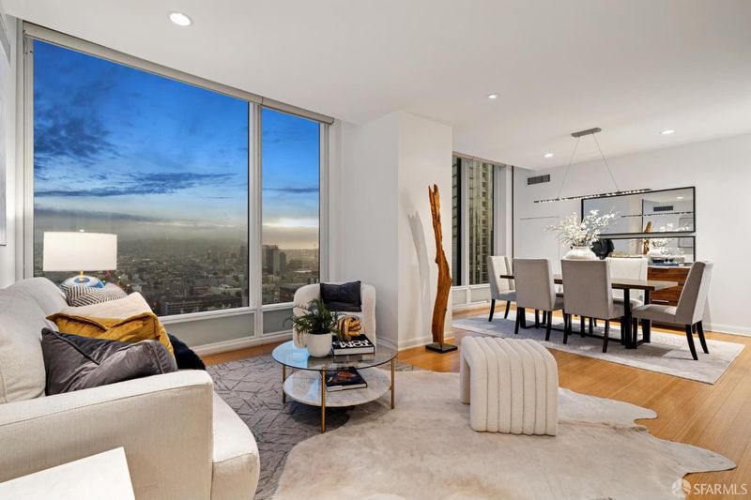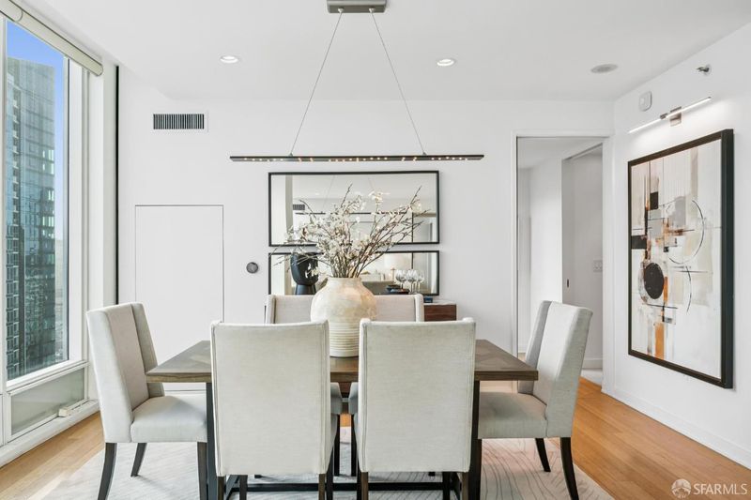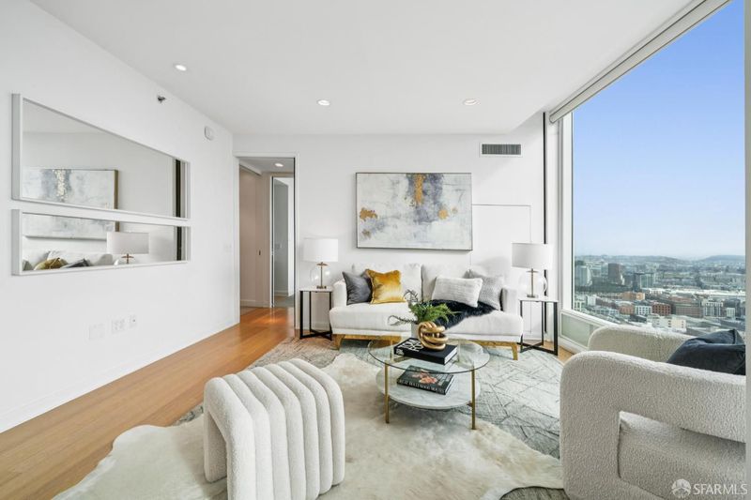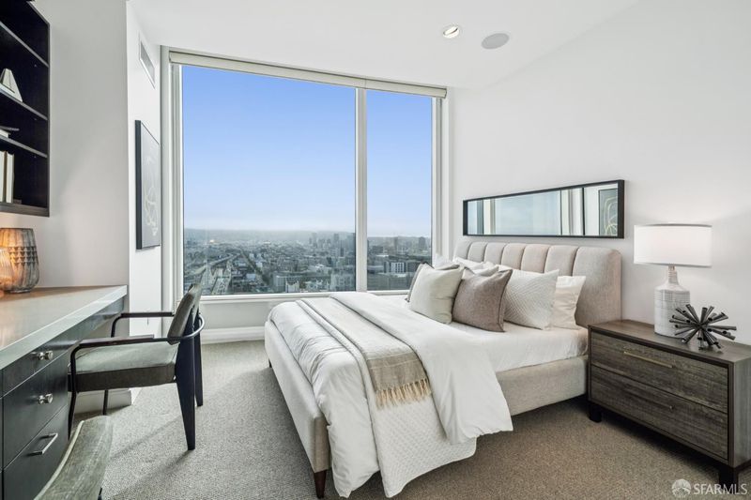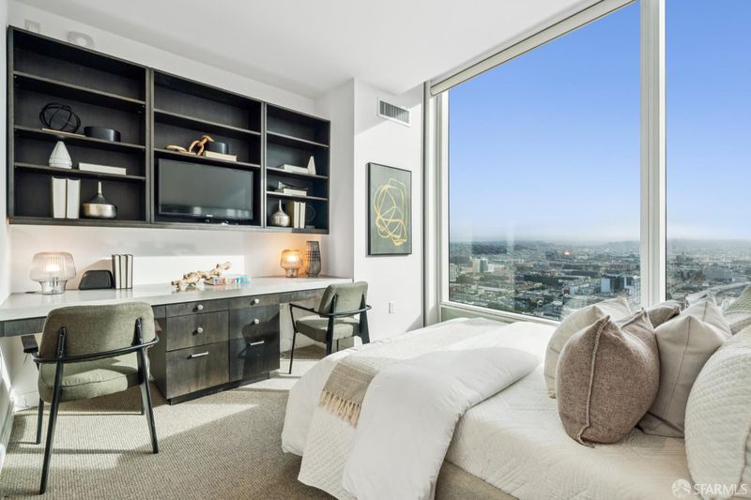
$1,588,000
1,261
SQ FT
$1,259
SQ/FT
425 1st St, #3104
@ Harrison - 9 - South Beach, San Francisco
- 2 Bed
- 2 Bath
- 1 Park
- 1,261 sqft
- San Francisco
-

One Rincon Hill #3104 offers an epic living experience with panoramic views of the City, SF Bay, downtown, Civic Center, Twin Peaks, and beyond. This coveted two-bedroom, two bathroom condominium is on a transitional floor with open layouts & floor-to-ceiling windows. The split bedroom/ensuite bathroom floor plan is great for entertaining and WFH. At 1,261 sq. ft., this luxurious home has sophisticated upgrades throughout, including powered Hunter Douglas Duplex louvered shades, remodeled bathrooms, Italian Calacatta marble, rain shower heads, under-cabinet washer & dryer. The chef's kitchen includes built-in Wolf gas range and Perlick wine cooler, upgraded Bosch dishwasher, custom range hood, cabinets, and countertops. Both bedrooms include home office spaces. Eight-foot Mahogany pocket doors mark both bedroom transition space. California Closets in primary bedroom closet. Recessed, custom, art lighting, sleek storage, and 12 in-wall speakers. Smart home devices include Nest thermostats & smoke detectors. Dropped ceilings with expanded ceiling height near the windows, a rare architectural detail. Unit #3104 offers an urban retreat with stunning views, seamless flow, design and attention to detail, prime location, valet parking, and the superb amenities of One Rincon Hill.
- Days on Market
- 5 days
- Current Status
- Active
- Original Price
- $1,588,000
- List Price
- $1,588,000
- On Market Date
- Aug 20, 2025
- Property Type
- Condominium
- District
- 9 - South Beach
- Zip Code
- 94105
- MLS ID
- 425066658
- APN
- 3765214
- Year Built
- 2008
- Stories in Building
- 0
- Number of Units
- 399
- Possession
- Close Of Escrow
- Data Source
- SFAR
- Origin MLS System
Youth Chance High School
Private 9-12 Secondary, Nonprofit
Students: 36 Distance: 0.5mi
AltSchool Yerba Buena
Private PK-8
Students: 90 Distance: 0.6mi
Gavin Academy
Private K-12 Coed
Students: 20 Distance: 0.6mi
Tahour Academy
Private 5-12
Students: 6 Distance: 0.7mi
Five Keys Independence High School (Sf Sheriff's)
Charter 9-12 Secondary
Students: 3417 Distance: 0.8mi
Five Keys Adult School (Sf Sheriff's)
Charter 9-12 Secondary
Students: 109 Distance: 0.8mi
- Bed
- 2
- Bath
- 2
- Dual Flush Toilet, Marble, Tub
- Parking
- 1
- Valet
- SQ FT
- 1,261
- SQ FT Source
- Unavailable
- Lot SQ FT
- 56,024.0
- Lot Acres
- 1.2861 Acres
- Pool Info
- Yes
- Kitchen
- Breakfast Area, Kitchen/Family Combo, Marble Counter, Pantry Cabinet
- Cooling
- Central, Heat Pump
- Dining Room
- Dining/Family Combo, Dining/Living Combo
- Exterior Details
- Fire Pit
- Living Room
- View
- Flooring
- Bamboo, Carpet
- Heating
- Electric, See Remarks
- Laundry
- Dryer Included, Electric, Laundry Closet, Washer Included
- Main Level
- Bedroom(s), Dining Room, Family Room, Full Bath(s), Kitchen, Living Room, Primary Bedroom
- Views
- Bay, City, City Lights, Downtown, Marina, Ocean, San Francisco, Twin Peaks, Water
- Possession
- Close Of Escrow
- Architectural Style
- Contemporary
- Special Listing Conditions
- None
- * Fee
- $1,578
- Name
- Action Property MGMT
- *Fee includes
- Common Areas, Door Person, Elevator, Gas, Maintenance Grounds, Management, Pool, Sewer, Trash, and Water
MLS and other Information regarding properties for sale as shown in Theo have been obtained from various sources such as sellers, public records, agents and other third parties. This information may relate to the condition of the property, permitted or unpermitted uses, zoning, square footage, lot size/acreage or other matters affecting value or desirability. Unless otherwise indicated in writing, neither brokers, agents nor Theo have verified, or will verify, such information. If any such information is important to buyer in determining whether to buy, the price to pay or intended use of the property, buyer is urged to conduct their own investigation with qualified professionals, satisfy themselves with respect to that information, and to rely solely on the results of that investigation.
School data provided by GreatSchools. School service boundaries are intended to be used as reference only. To verify enrollment eligibility for a property, contact the school directly.
