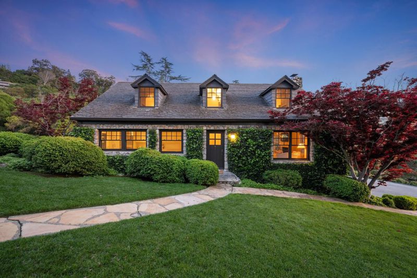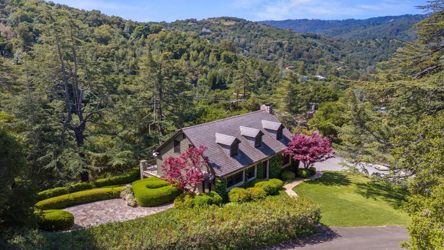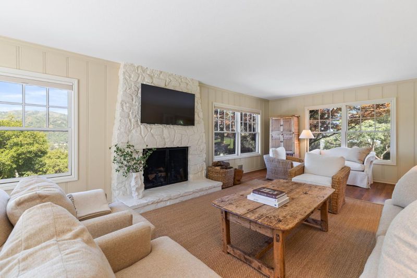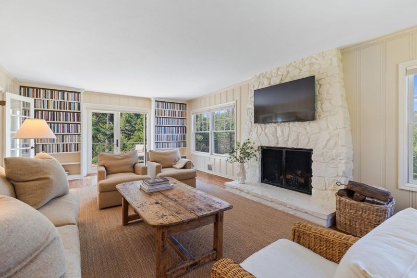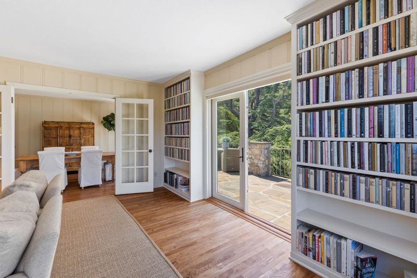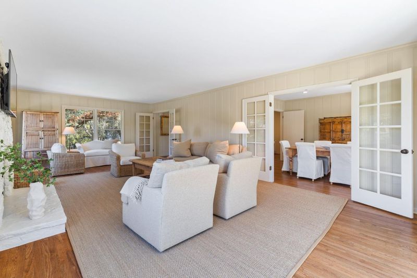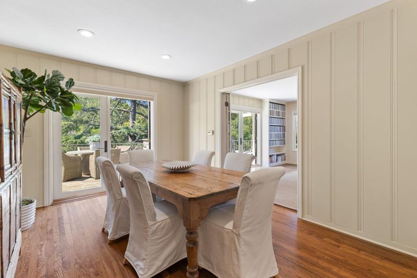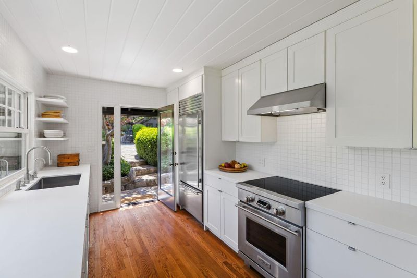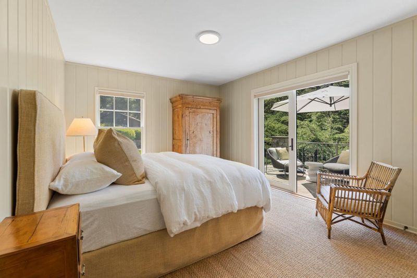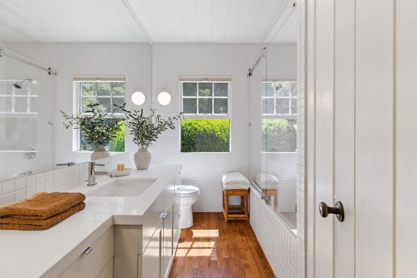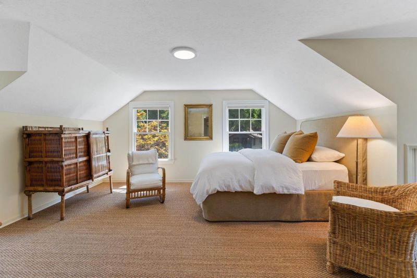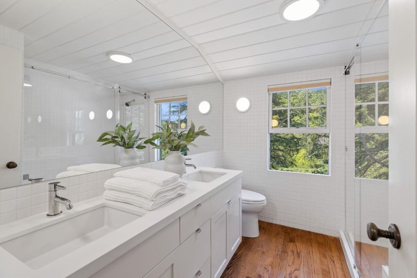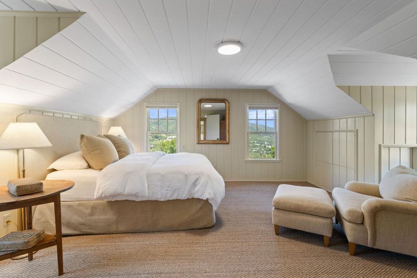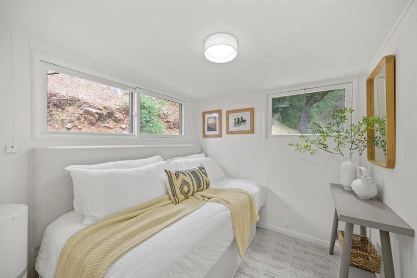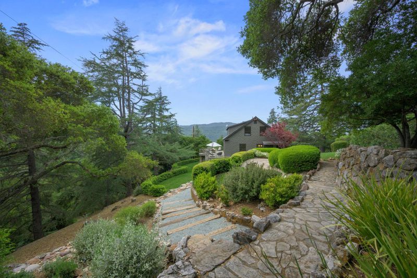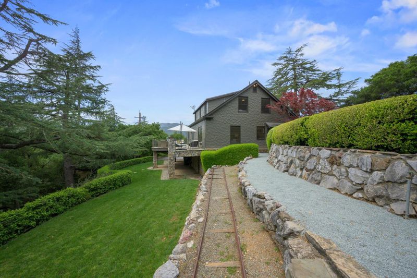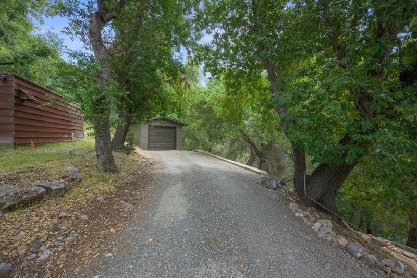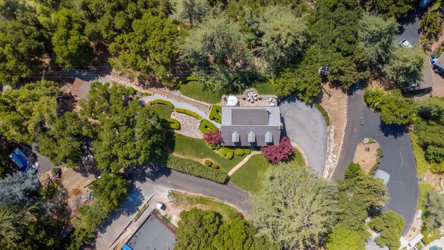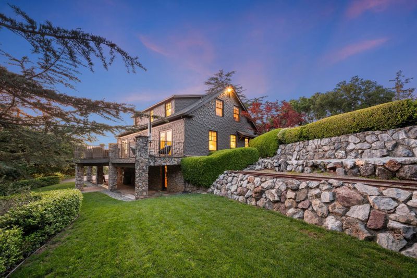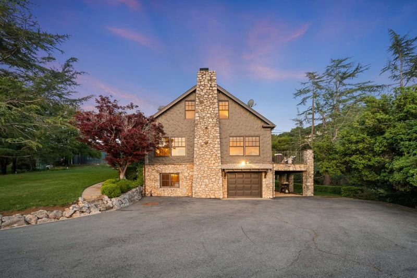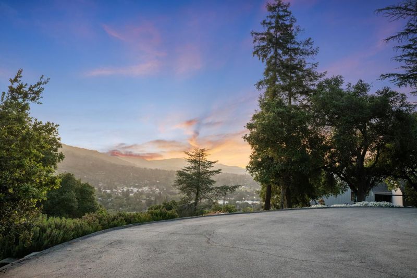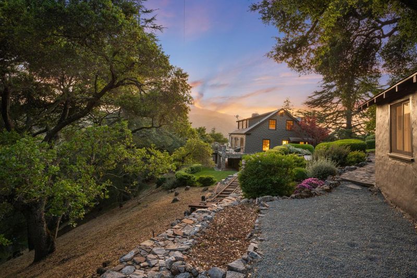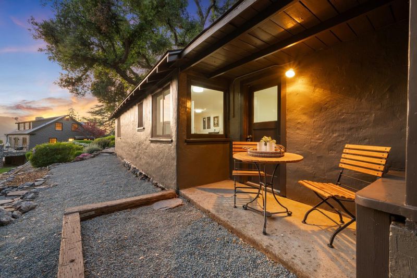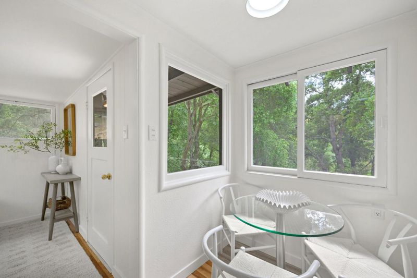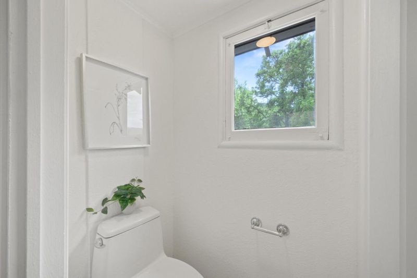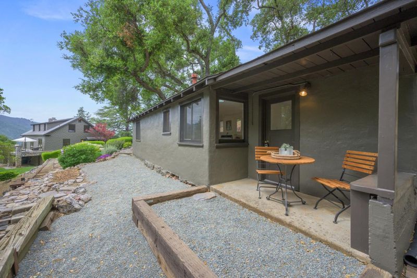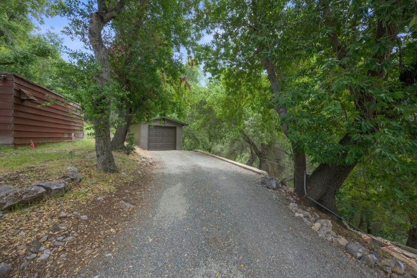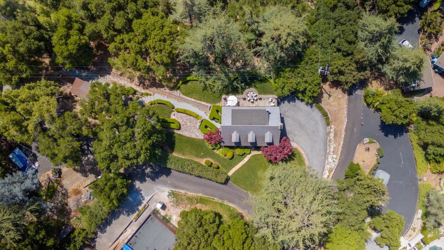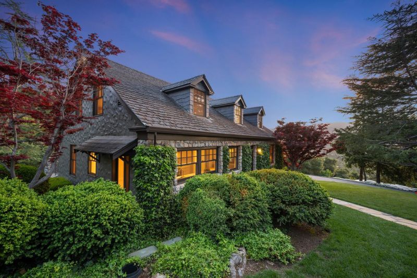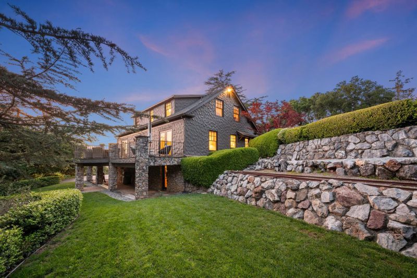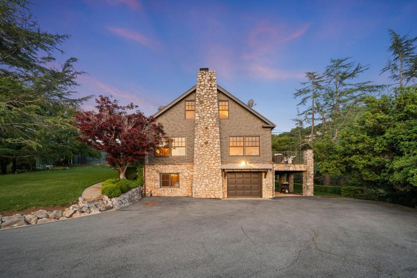
$3,599,000
2,128
SQ FT
$1,691
SQ/FT
17516 High Street
@ Cypress Way - 16 - Los Gatos/Monte Sereno, Los Gatos
- 3 Bed
- 2 Bath
- 7 Park
- 2,128 sqft
- LOS GATOS
-

Lovingly maintained by the same family for 40+years, this special hilltop cottage offers peace, privacy, & storybook charm just minutes from downtown Los Gatos. Built in part with on-site quarried stone, the home sits on nearly two acres of land with luscious lawns, shady mature trees, & sweeping views of Silicon Valley. Inside, you'll find two warm and inviting levels of living space. The main living room features a beautiful stone fireplace, built-in library, & large windows that fill the space with natural light. A formal dining room flows to the kitchen, complete with a cozy built-in breakfast nook, Wolf range, Subzero fridge, & updated finishes. A main-level bedroom and full bath create an ideal retreat, with south-facing windows and French doors that open to a sunny deck. Upstairs are two generous bedrooms, a full bath, & flexible bonus space for work or play. Thoughtful details throughout bring warmth & timeless character including seagrass carpet, board & batten siding, & Connecticut blue stone walkways. The property also includes a detached cottage ideal for guests, potential rental, home office, as well as ample parking with both an attached & separate garage. This charming home is part of Los Gatos rich history & in the highly regarded Los Gatos school district.
- Days on Market
- 121 days
- Current Status
- Contingent
- Sold Price
- Original Price
- $4,250,000
- List Price
- $3,599,000
- On Market Date
- Apr 22, 2025
- Contract Date
- Aug 21, 2025
- Close Date
- Oct 8, 2025
- Property Type
- Single Family Home
- Area
- 16 - Los Gatos/Monte Sereno
- Zip Code
- 95030
- MLS ID
- ML82003537
- APN
- 532-23-029
- Year Built
- 1938
- Stories in Building
- 2
- Possession
- Negotiable
- COE
- Oct 8, 2025
- Data Source
- MLSL
- Origin MLS System
- MLSListings, Inc.
Los Gatos High School
Public 9-12 Secondary
Students: 2138 Distance: 0.9mi
Hillbrook School
Private PK-8 Preschool Early Childhood Center, Elementary, Coed
Students: 383 Distance: 1.0mi
Louise Van Meter Elementary School
Public K-5 Elementary
Students: 536 Distance: 1.1mi
Fusion Academy Los Gatos
Private 6-12
Students: 55 Distance: 1.2mi
Liber Community School
Private PK-12 Preschool Early Childhood Center, Elementary, Middle, High
Students: 30 Distance: 1.2mi
Lead Center
Private K-9
Students: NA Distance: 1.3mi
- Bed
- 3
- Bath
- 2
- Double Sinks, Full on Ground Floor, Shower over Tub - 1, Stall Shower, Tile, Updated Bath
- Parking
- 7
- Attached Garage, Detached Garage
- SQ FT
- 2,128
- SQ FT Source
- Unavailable
- Lot SQ FT
- 73,641.0
- Lot Acres
- 1.690565 Acres
- Kitchen
- 220 Volt Outlet, Cooktop - Electric, Countertop - Quartz, Dishwasher, Exhaust Fan, Garbage Disposal, Oven - Electric, Oven Range, Refrigerator
- Cooling
- Central AC
- Dining Room
- Breakfast Nook, Formal Dining Room
- Disclosures
- Natural Hazard Disclosure
- Family Room
- No Family Room
- Flooring
- Hardwood
- Foundation
- Concrete Slab, Raised
- Fire Place
- Living Room, Wood Burning
- Heating
- Central Forced Air, Fireplace, Heat Pump
- Laundry
- Dryer, In Garage, Tub / Sink, Washer
- Views
- City Lights, Hills, Mountains
- Possession
- Negotiable
- Fee
- Unavailable
MLS and other Information regarding properties for sale as shown in Theo have been obtained from various sources such as sellers, public records, agents and other third parties. This information may relate to the condition of the property, permitted or unpermitted uses, zoning, square footage, lot size/acreage or other matters affecting value or desirability. Unless otherwise indicated in writing, neither brokers, agents nor Theo have verified, or will verify, such information. If any such information is important to buyer in determining whether to buy, the price to pay or intended use of the property, buyer is urged to conduct their own investigation with qualified professionals, satisfy themselves with respect to that information, and to rely solely on the results of that investigation.
School data provided by GreatSchools. School service boundaries are intended to be used as reference only. To verify enrollment eligibility for a property, contact the school directly.
