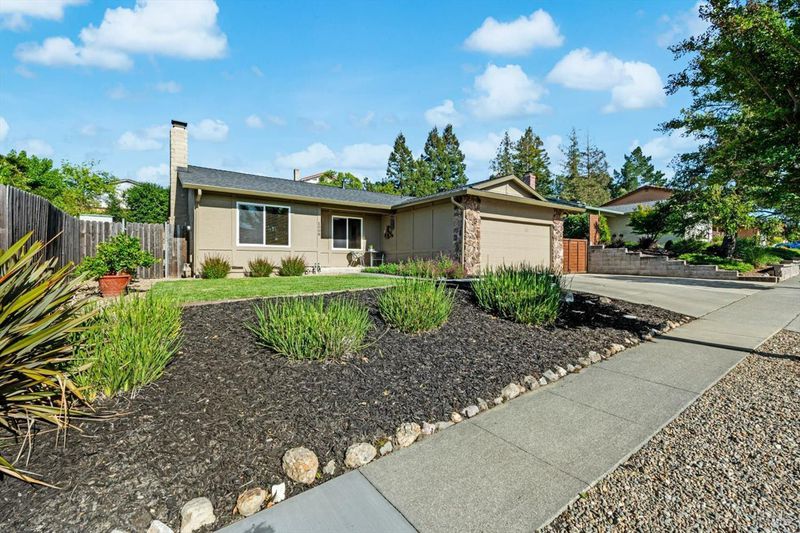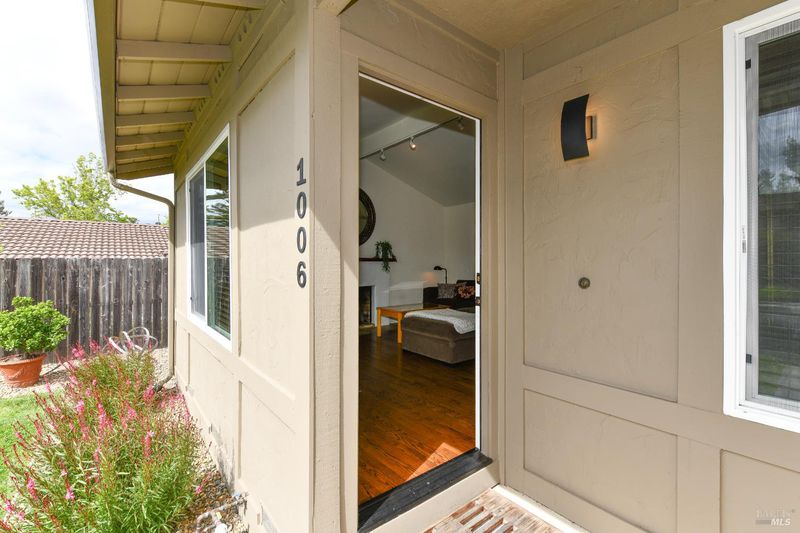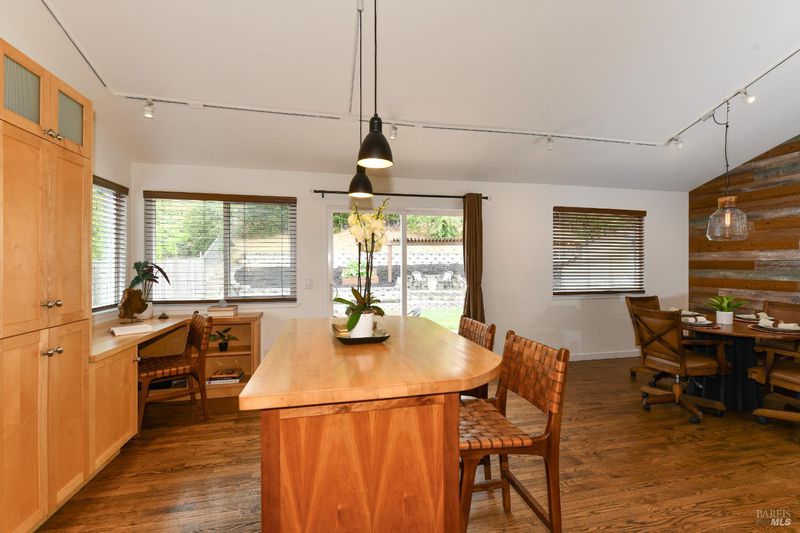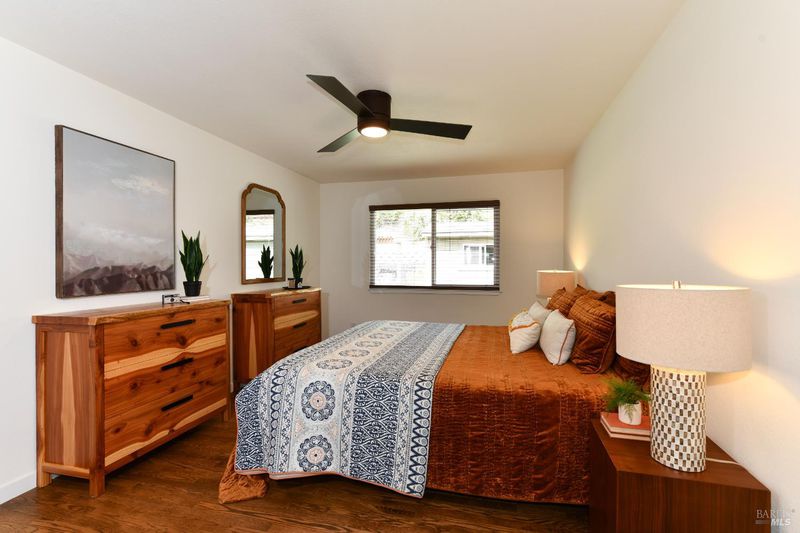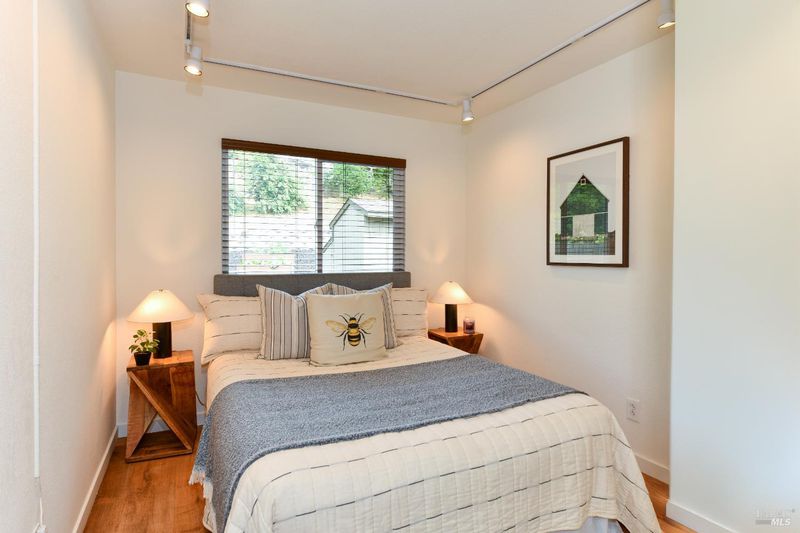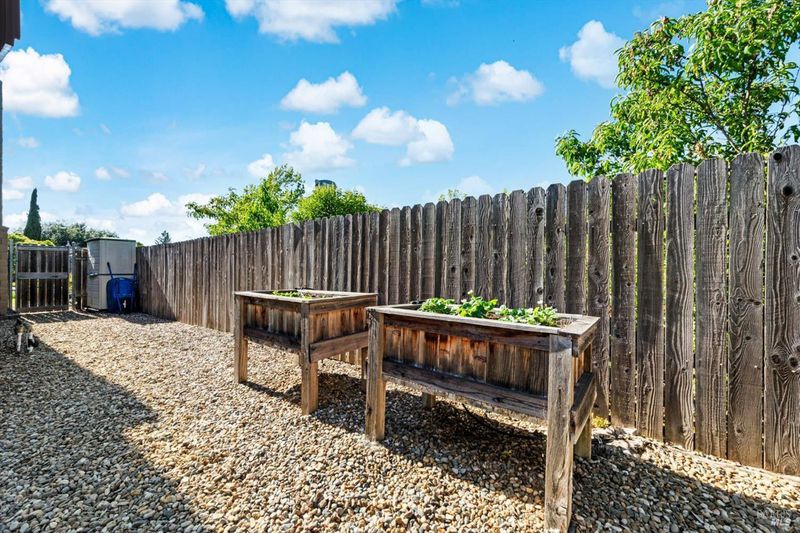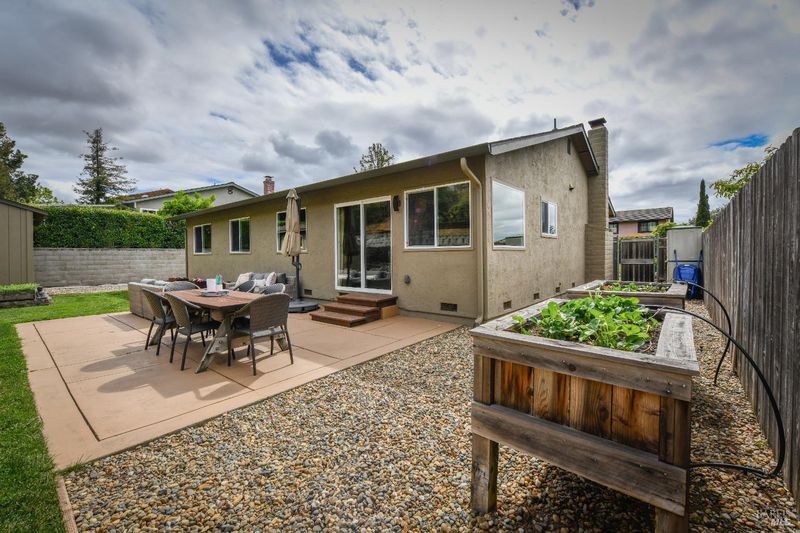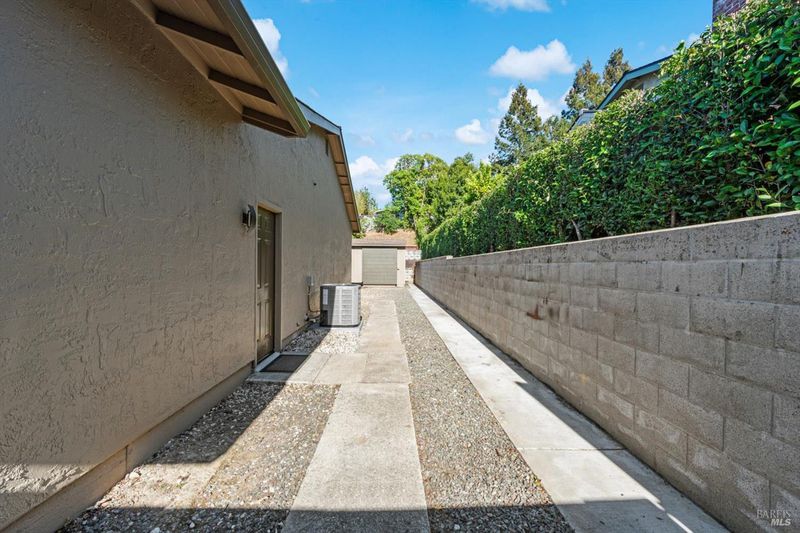
$859,000
1,319
SQ FT
$651
SQ/FT
1006 Birkdale Drive
@ Tamarisk - Napa
- 3 Bed
- 2 Bath
- 4 Park
- 1,319 sqft
- Napa
-

-
Sun May 18, 1:00 pm - 3:00 pm
Charming, super clean and truly move-in ready, this extremely well kept 3 bed 2 bath single story Napa home has so much to offer. Located approximately 1 mile from Downtown and the Oxbow / Copia and .5 mile from Bottle Rock and the fairgrounds allowing the new owners to easily enjoy some of the best things Napa has to offer. Having the same owners for over 23 years this home boasts tasteful consistent upgrades to the interior and exterior. Featuring vaulted ceilings, newer roof, new electrical panel, new HVAC, hardwood flooring, dual pane windows, wood blinds, kitchen island with wine refrigerator, dual drawer dishwasher, granite and butcher block countertops, and maple and cherry cabinetry. Lovely private and serene backyard that is great for entertaining and gardening with raised planting beds, custom steel planters, patio, lawn area, and an arbor covered sitting area. Landscaped with automatic sprinklers and drip irrigation in the front and back yards, and a large storage shed with sliding barn door for tools and toys. Fully fenced yard with the south side featuring parking for boat, RV, extra car or truck or trailer behind the double gate and a 3rd off street parking spot in front plus generous sized 2 car attached garage with an insulated door and automatic opener.
- Days on Market
- 1 day
- Current Status
- Active
- Original Price
- $859,000
- List Price
- $859,000
- On Market Date
- May 13, 2025
- Property Type
- Single Family Residence
- Area
- Napa
- Zip Code
- 94559
- MLS ID
- 325039032
- APN
- 046-043-005-000
- Year Built
- 1979
- Stories in Building
- Unavailable
- Possession
- Close Of Escrow
- Data Source
- BAREIS
- Origin MLS System
Silverado Middle School
Public 6-8 Middle
Students: 849 Distance: 0.4mi
Alta Heights Elementary School
Public K-5 Elementary
Students: 295 Distance: 0.6mi
The Oxbow School
Private 11-12 Coed
Students: 78 Distance: 0.7mi
Phillips Elementary School
Public K-5 Elementary
Students: 402 Distance: 0.9mi
Mount George International School
Public K-5 Elementary
Students: 240 Distance: 1.2mi
St. John The Baptist Catholic
Private K-8 Elementary, Religious, Coed
Students: 147 Distance: 1.2mi
- Bed
- 3
- Bath
- 2
- Parking
- 4
- Attached, Boat Storage, Garage Door Opener, RV Access, RV Possible, Uncovered Parking Spaces 2+
- SQ FT
- 1,319
- SQ FT Source
- Appraiser
- Lot SQ FT
- 8,878.0
- Lot Acres
- 0.2038 Acres
- Kitchen
- Butcher Block Counters, Island, Stone Counter
- Cooling
- Ceiling Fan(s), Central
- Living Room
- Cathedral/Vaulted
- Flooring
- Vinyl, Wood
- Foundation
- Concrete
- Fire Place
- Living Room, Wood Burning
- Heating
- Central
- Laundry
- Dryer Included, In Garage, Washer Included
- Main Level
- Bedroom(s), Dining Room, Family Room, Full Bath(s), Garage, Kitchen, Living Room, Primary Bedroom
- Views
- Hills
- Possession
- Close Of Escrow
- Architectural Style
- Ranch
- Fee
- $0
MLS and other Information regarding properties for sale as shown in Theo have been obtained from various sources such as sellers, public records, agents and other third parties. This information may relate to the condition of the property, permitted or unpermitted uses, zoning, square footage, lot size/acreage or other matters affecting value or desirability. Unless otherwise indicated in writing, neither brokers, agents nor Theo have verified, or will verify, such information. If any such information is important to buyer in determining whether to buy, the price to pay or intended use of the property, buyer is urged to conduct their own investigation with qualified professionals, satisfy themselves with respect to that information, and to rely solely on the results of that investigation.
School data provided by GreatSchools. School service boundaries are intended to be used as reference only. To verify enrollment eligibility for a property, contact the school directly.
