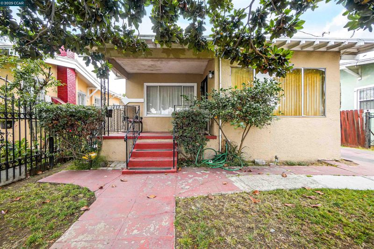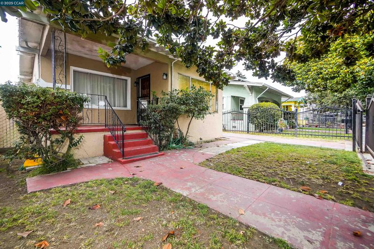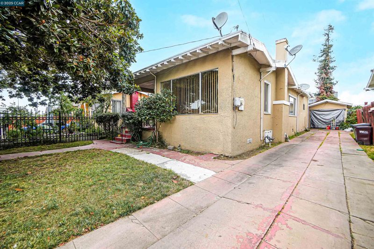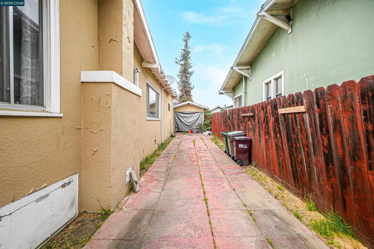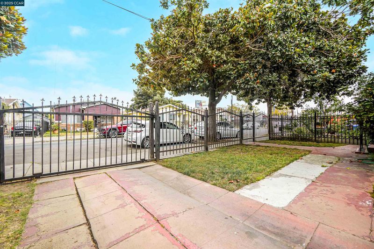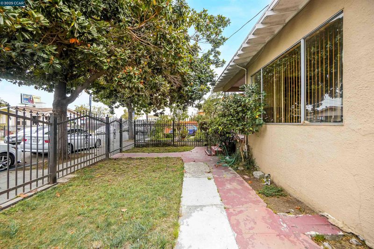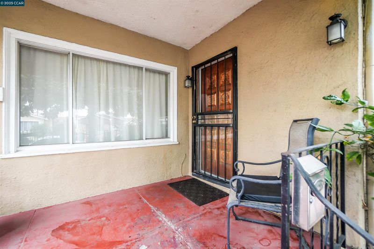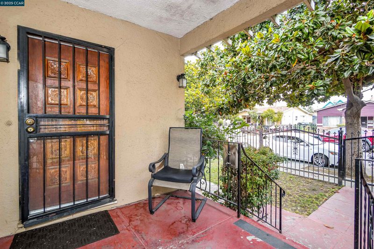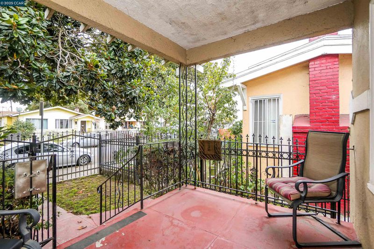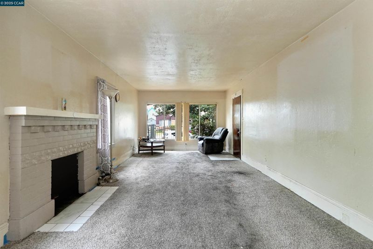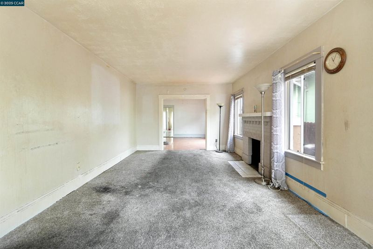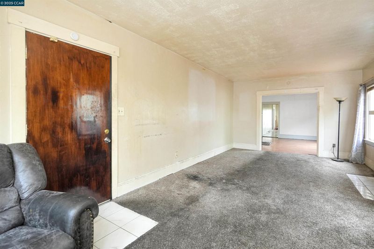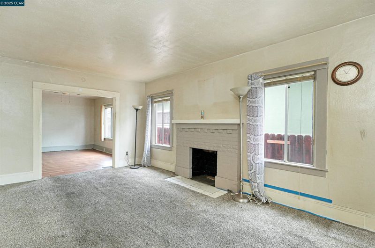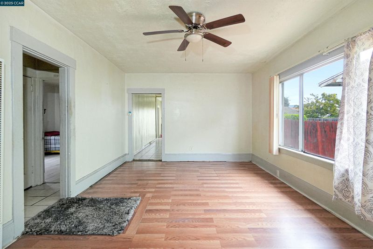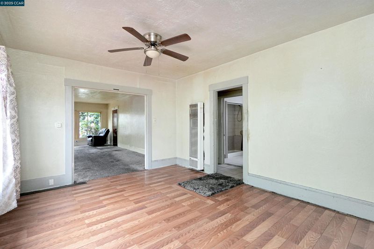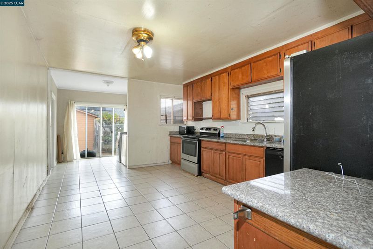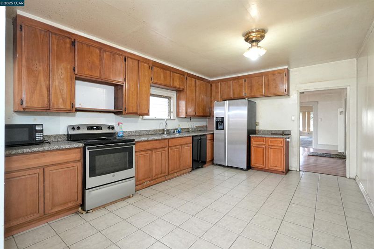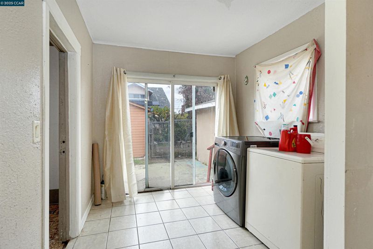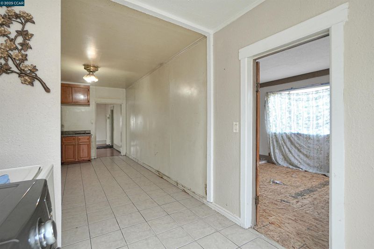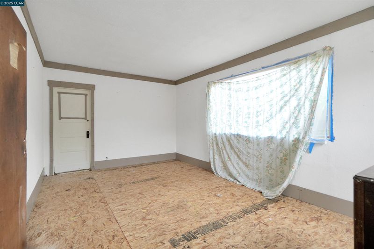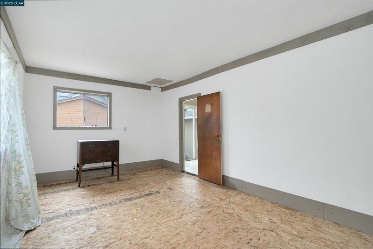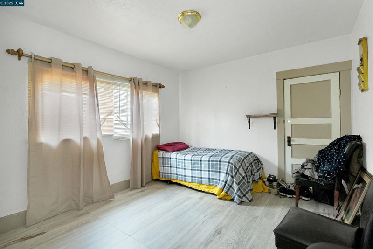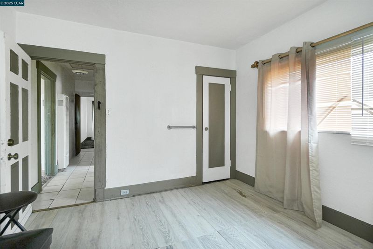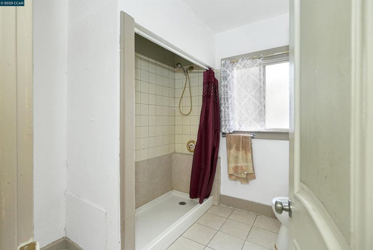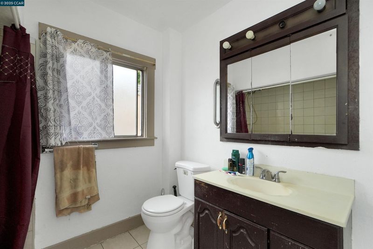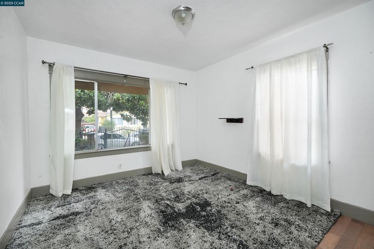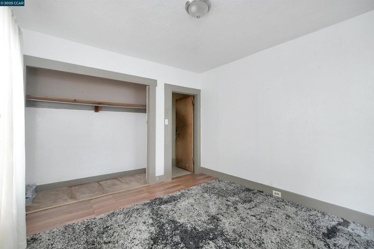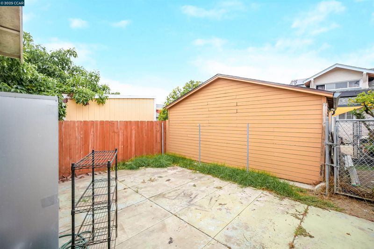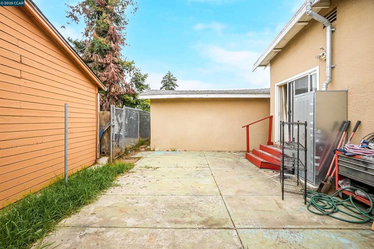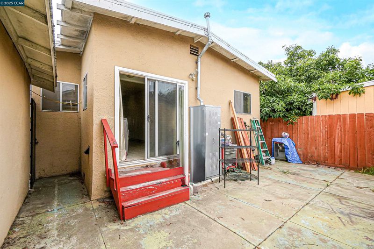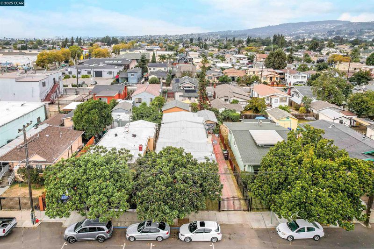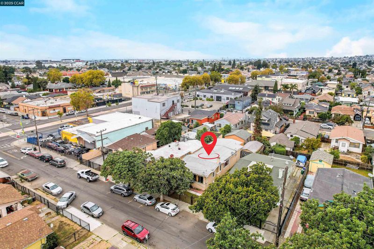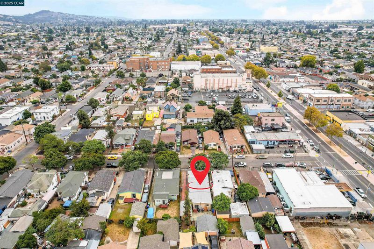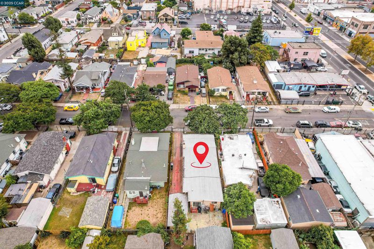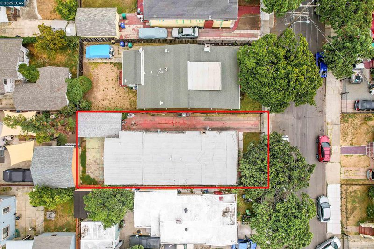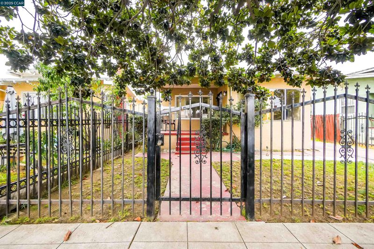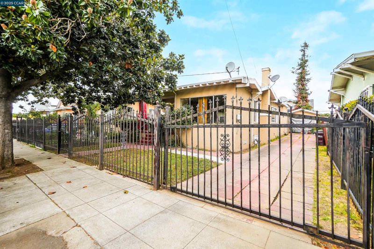
$525,000
1,196
SQ FT
$439
SQ/FT
1433 87th Ave
@ Plymouth - Elmhurst, Oakland
- 3 Bed
- 1 Bath
- 1 Park
- 1,196 sqft
- Oakland
-

Welcome to 1433 87th Avenue — a spacious 3-bedroom home with more square footage than shown in public records. This property offers a functional layout with room to personalize and plenty of potential for those looking to create their ideal living space or invest in Oakland’s growing market. A standout feature is the long driveway with ample parking, providing convenience for multiple vehicles, work trucks, or guests. Located close to schools, parks, transit, and major commuter routes, this home combines space, flexibility, and opportunity in a central location. Whether you’re a first-time buyer, investor, or looking for a project with strong upside, this property is a must-see.
- Current Status
- New
- Original Price
- $525,000
- List Price
- $525,000
- On Market Date
- Oct 10, 2025
- Property Type
- Detached
- D/N/S
- Elmhurst
- Zip Code
- 94621
- MLS ID
- 41114368
- APN
- 4345818
- Year Built
- 1922
- Stories in Building
- 1
- Possession
- Close Of Escrow
- Data Source
- MAXEBRDI
- Origin MLS System
- CONTRA COSTA
Ile Omode School
Private K-8 Elementary, Religious, Nonprofit
Students: 76 Distance: 0.2mi
New Highland Academy
Public K-5 Elementary, Coed
Students: 356 Distance: 0.2mi
Rise Community School
Public K-5 Elementary
Students: 233 Distance: 0.2mi
East Oakland Pride Elementary School
Public K-5 Elementary
Students: 337 Distance: 0.5mi
Acorn Woodland Elementary School
Public K-5 Elementary
Students: 286 Distance: 0.6mi
Encompass Academy Elementary
Public K-5 Elementary
Students: 327 Distance: 0.6mi
- Bed
- 3
- Bath
- 1
- Parking
- 1
- Detached
- SQ FT
- 1,196
- SQ FT Source
- Public Records
- Lot SQ FT
- 4,000.0
- Lot Acres
- 0.092 Acres
- Pool Info
- None
- Kitchen
- Stone Counters
- Cooling
- Wall/Window Unit(s)
- Disclosures
- Probate/Independent Adm
- Entry Level
- Exterior Details
- Back Yard
- Flooring
- Carpet
- Foundation
- Fire Place
- Brick
- Heating
- Wall Furnace
- Laundry
- In Unit
- Main Level
- 3 Bedrooms
- Possession
- Close Of Escrow
- Basement
- Crawl Space
- Architectural Style
- Craftsman
- Construction Status
- Existing
- Additional Miscellaneous Features
- Back Yard
- Location
- Rectangular Lot
- Roof
- Composition Shingles
- Fee
- Unavailable
MLS and other Information regarding properties for sale as shown in Theo have been obtained from various sources such as sellers, public records, agents and other third parties. This information may relate to the condition of the property, permitted or unpermitted uses, zoning, square footage, lot size/acreage or other matters affecting value or desirability. Unless otherwise indicated in writing, neither brokers, agents nor Theo have verified, or will verify, such information. If any such information is important to buyer in determining whether to buy, the price to pay or intended use of the property, buyer is urged to conduct their own investigation with qualified professionals, satisfy themselves with respect to that information, and to rely solely on the results of that investigation.
School data provided by GreatSchools. School service boundaries are intended to be used as reference only. To verify enrollment eligibility for a property, contact the school directly.
