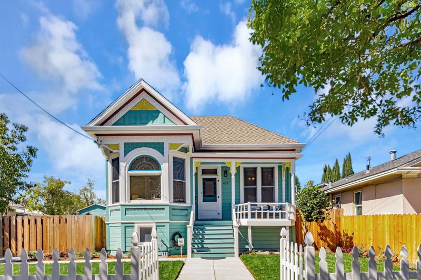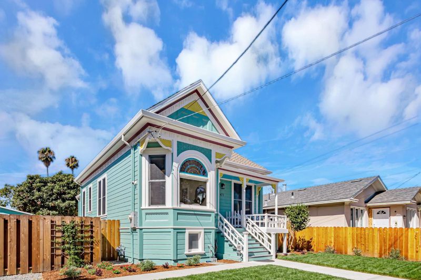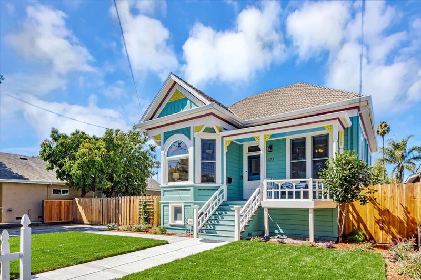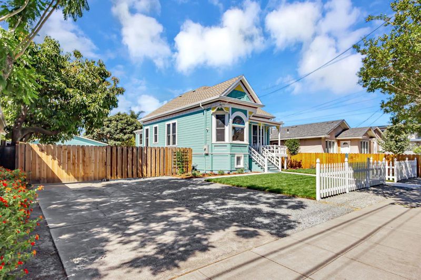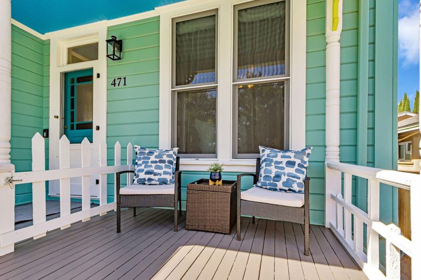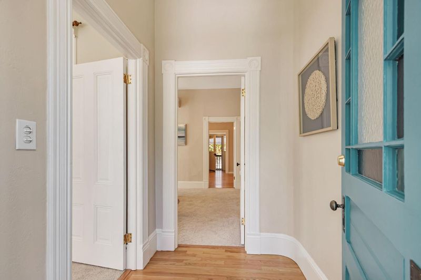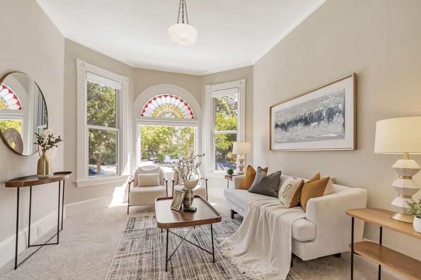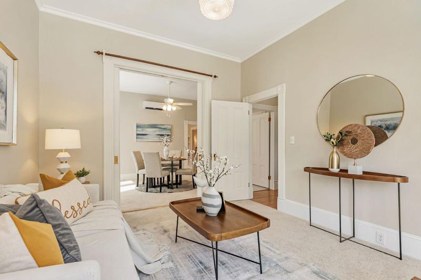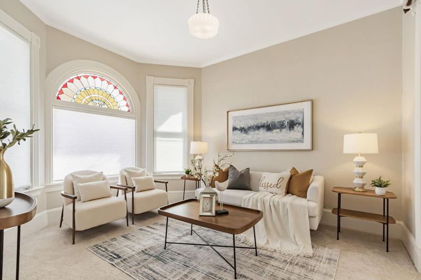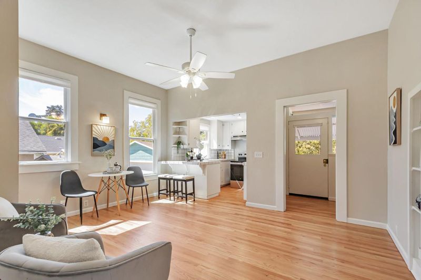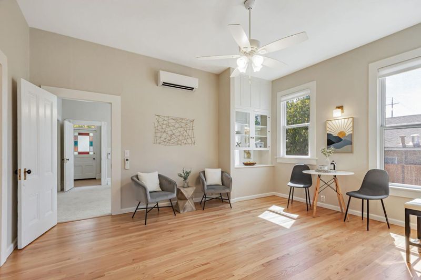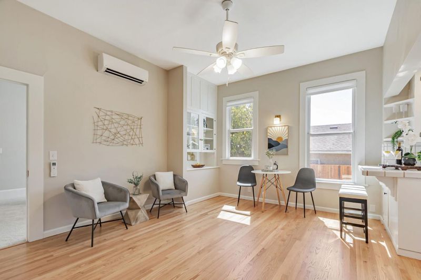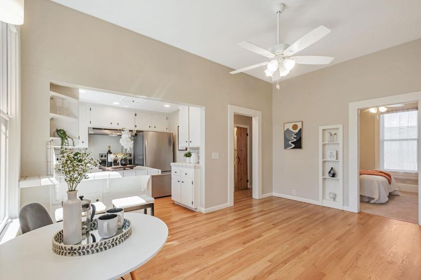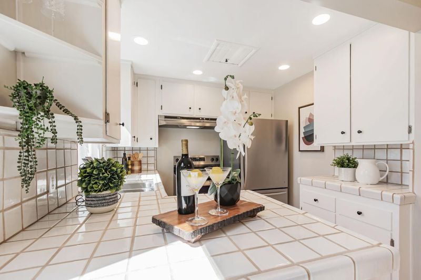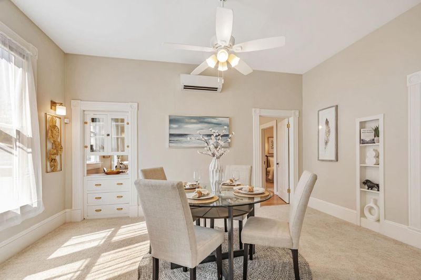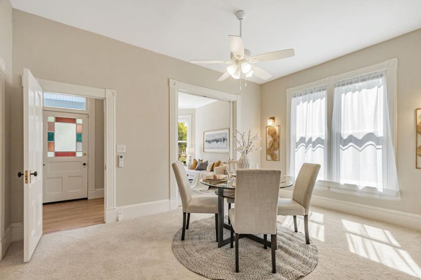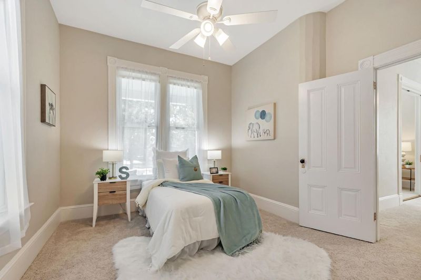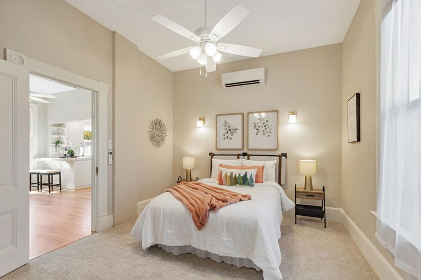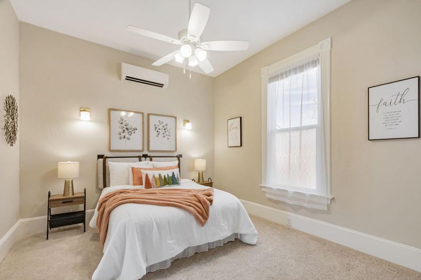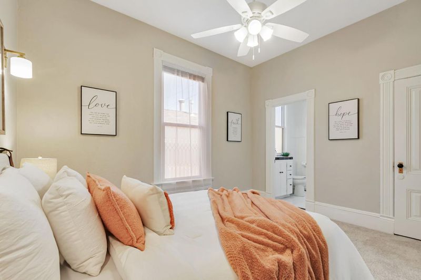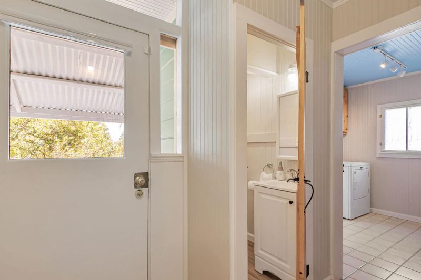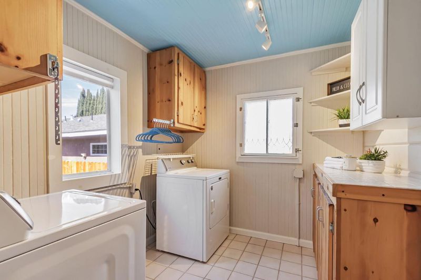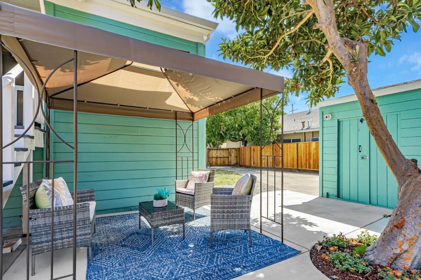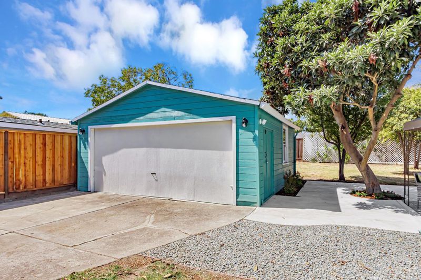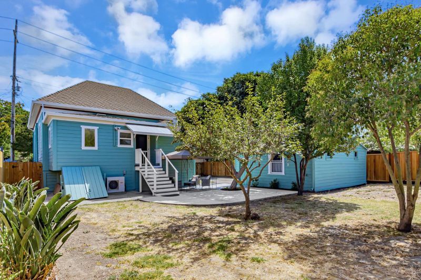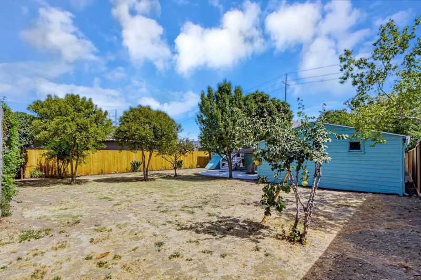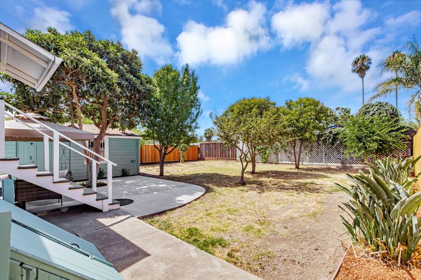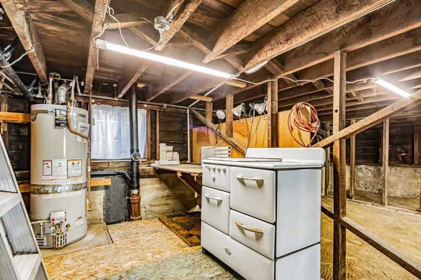
$954,000
868
SQ FT
$1,099
SQ/FT
471 North 10th Street
@ Empire - 9 - Central San Jose, San Jose
- 2 Bed
- 2 (1/1) Bath
- 2 Park
- 868 sqft
- SAN JOSE
-

-
Sat Aug 23, 2:00 pm - 4:00 pm
Do not miss the opportunity to see this gorgeous home. Updated throughout and waiting for her new owner!
-
Sun Aug 24, 2:00 pm - 4:00 pm
Do not miss the opportunity to see this gorgeous home. Updated throughout and waiting for her new owner!
Located in a wonderful residential neighborhood close to the areas best amenities: Japantown, multiple local parks and neighborhood schools, fantastic commute location with quick access to highways 87/101/280, Downtown San Jose, San Jose State University, Coleman Avenue shopping corridor, minutes to Mineta San Jose Airport and more! Rare double sized lot offers so much opportunity to build out an ADU or potentially another full sized home (see City of SJ for options). A wonderful opportunity for multi-generational living and/or income potential. Full, unfinished, walk in basement offers additional potential for future expansion with sacrificing any of gorgeous lot and easily doubling your living square footage within the same footprint. This home has been meticulously upgraded to ensure her new owners enjoy a move in ready experience without sacrificing the true charm of Victorian architecture.
- Days on Market
- 1 day
- Current Status
- Active
- Original Price
- $954,000
- List Price
- $954,000
- On Market Date
- Aug 22, 2025
- Property Type
- Single Family Home
- Area
- 9 - Central San Jose
- Zip Code
- 95112
- MLS ID
- ML82018980
- APN
- 249-51-019
- Year Built
- 1901
- Stories in Building
- 1
- Possession
- COE
- Data Source
- MLSL
- Origin MLS System
- MLSListings, Inc.
Grant Elementary School
Public K-5 Elementary
Students: 473 Distance: 0.2mi
Horace Mann Elementary School
Public K-5 Elementary
Students: 402 Distance: 0.6mi
St. Patrick Elementary School
Private PK-12 Elementary, Religious, Coed
Students: 251 Distance: 0.6mi
Empire Gardens Elementary School
Public K-5 Elementary
Students: 291 Distance: 0.7mi
Legacy Academy
Charter 6-8
Students: 13 Distance: 0.8mi
Sunrise Middle
Charter 6-8
Students: 243 Distance: 0.8mi
- Bed
- 2
- Bath
- 2 (1/1)
- Pass Through, Shower and Tub
- Parking
- 2
- Detached Garage, On Street, Room for Oversized Vehicle
- SQ FT
- 868
- SQ FT Source
- Unavailable
- Lot SQ FT
- 9,522.0
- Lot Acres
- 0.218595 Acres
- Kitchen
- 220 Volt Outlet, Countertop - Tile, Exhaust Fan, Garbage Disposal, Oven Range, Refrigerator
- Cooling
- Multi-Zone, Window / Wall Unit
- Dining Room
- Formal Dining Room
- Disclosures
- Natural Hazard Disclosure
- Family Room
- Kitchen / Family Room Combo
- Flooring
- Carpet, Hardwood, Tile
- Foundation
- Concrete Perimeter, Pillars / Posts / Piers
- Heating
- Electric, Heating - 2+ Zones
- Laundry
- Inside, Washer / Dryer
- Views
- Neighborhood
- Possession
- COE
- Architectural Style
- Victorian
- Fee
- Unavailable
MLS and other Information regarding properties for sale as shown in Theo have been obtained from various sources such as sellers, public records, agents and other third parties. This information may relate to the condition of the property, permitted or unpermitted uses, zoning, square footage, lot size/acreage or other matters affecting value or desirability. Unless otherwise indicated in writing, neither brokers, agents nor Theo have verified, or will verify, such information. If any such information is important to buyer in determining whether to buy, the price to pay or intended use of the property, buyer is urged to conduct their own investigation with qualified professionals, satisfy themselves with respect to that information, and to rely solely on the results of that investigation.
School data provided by GreatSchools. School service boundaries are intended to be used as reference only. To verify enrollment eligibility for a property, contact the school directly.
