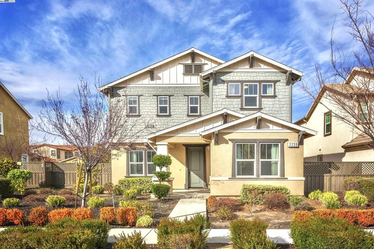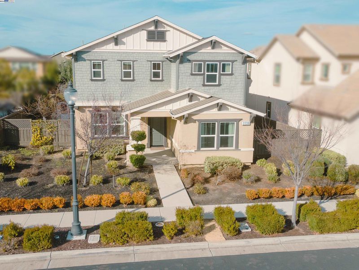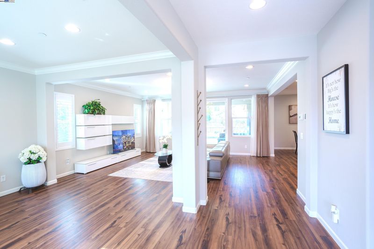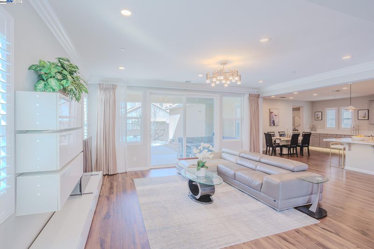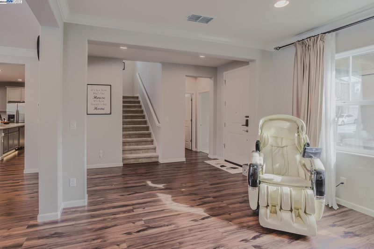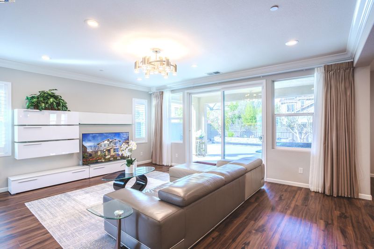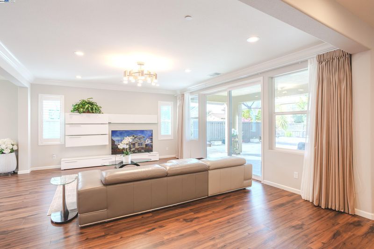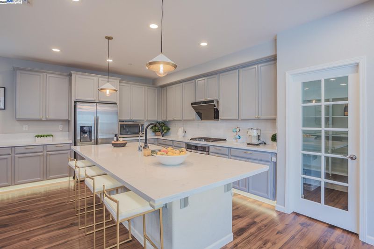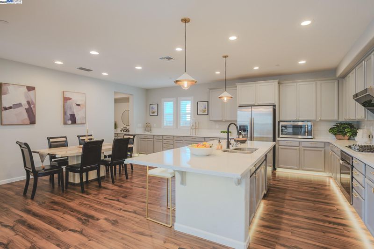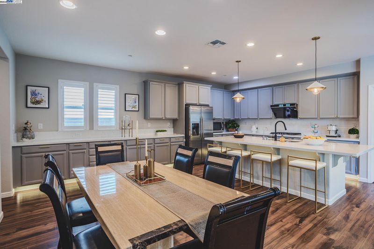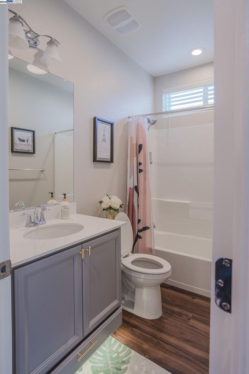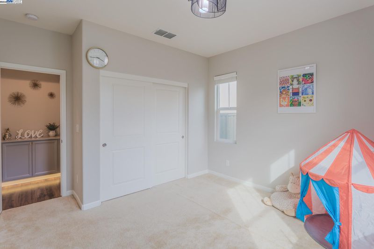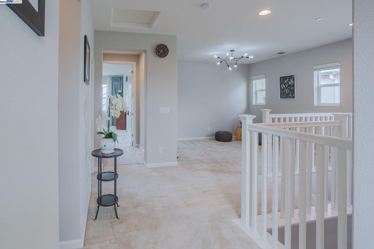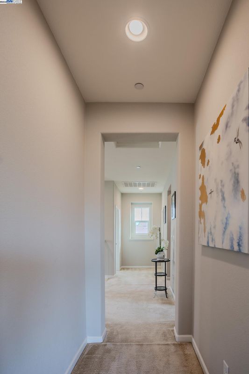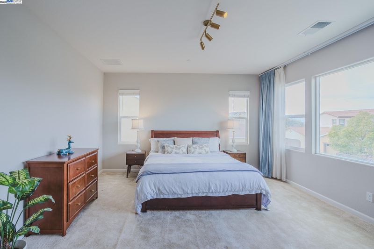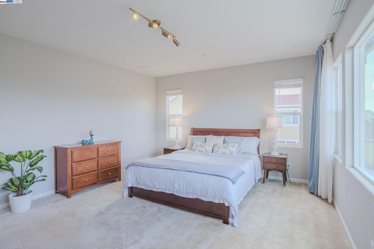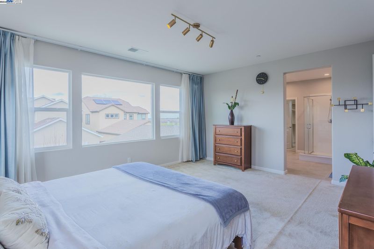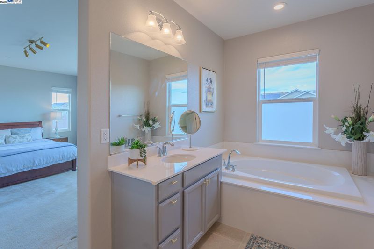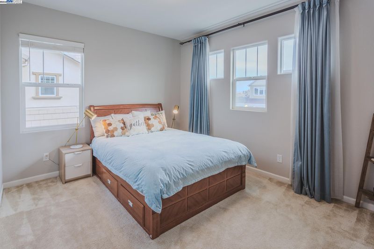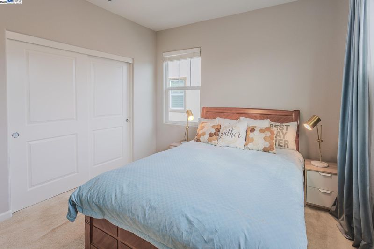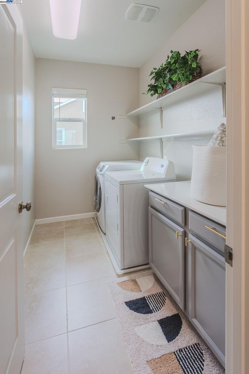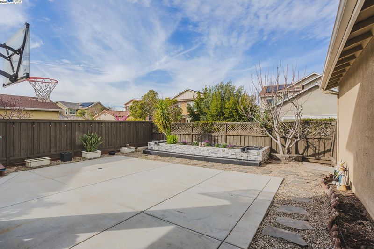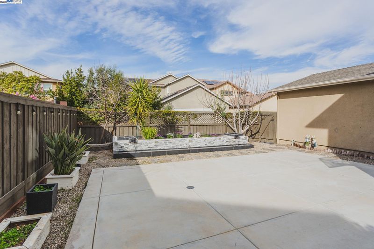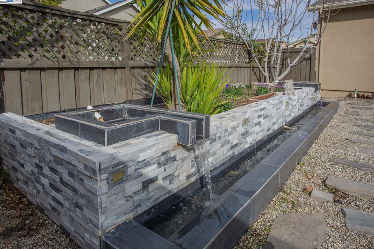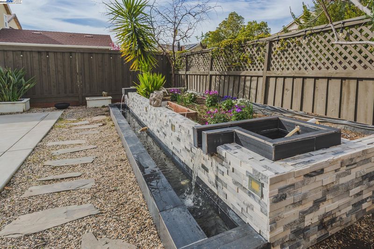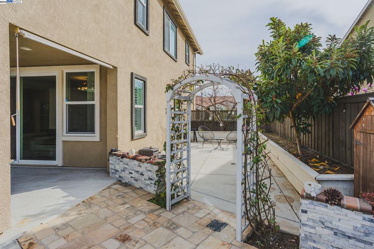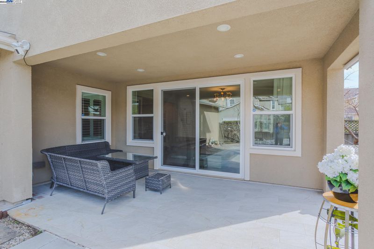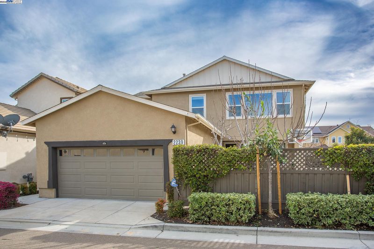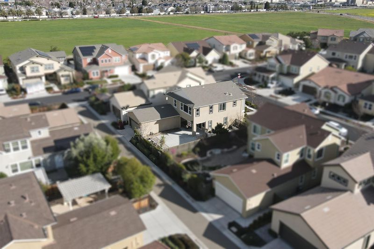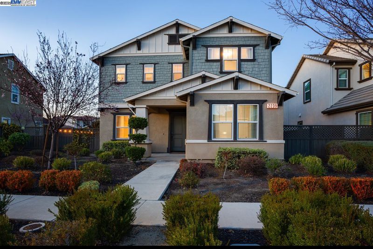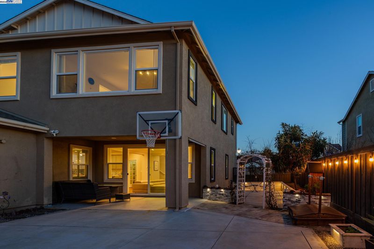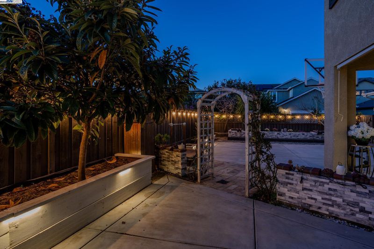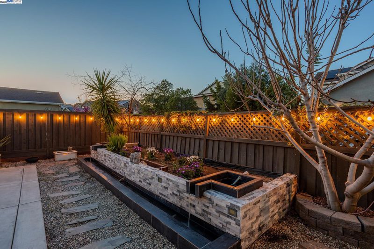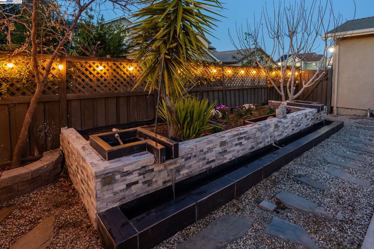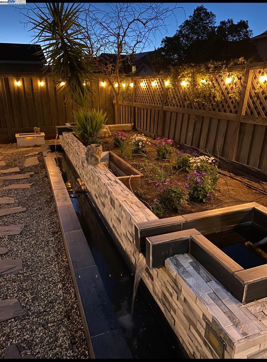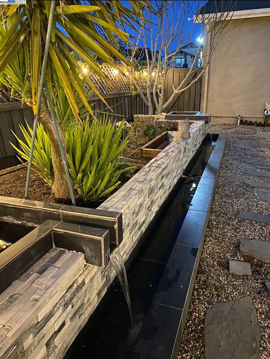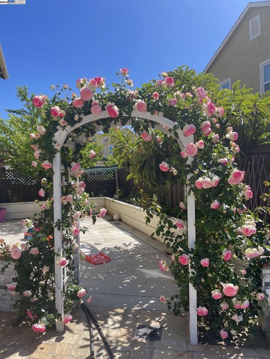
$965,000
2,810
SQ FT
$343
SQ/FT
2239 Jessica Way
@ Comstock Pl - Corral Hollow, Tracy
- 4 Bed
- 3 Bath
- 2 Park
- 2,810 sqft
- Tracy
-

GORGEOUS FLOOR PLAN! BIG LOT! 1BED 1 BATH DOWNSTAIRS! WHOLE HOUSE WATER SOFTENING SYSTEM! PROFESSIONAL DESIGNED BACKYARD! CALIFORNIA ROOM! $100K+ UPGRADES! This stunning home offers 2810 sqft of living space on a spacious 6900 sqft lot. A charming 4 bed 3 full bath home with 1 bedroom and a full bath downstairs. Upstairs loft is perfect for a game room, teen hangout or homework area. Luxurious owner's suite boasts a spacious bedroom and a lavish bathroom with separate vanities, a bathtub, a generous shower, and a large walk-in closet. Renovated ground-level flooring. Modernized kitchen featuring backsplash, pantry, spacious island, granite countertops, stainless steel appliances, upgrade range hood and ample cabinet space. Refrigerator, washer/Dryer all included. The well designed and low maintenance backyard will be a best place for entertaining both the children and the adults. A comprehensive whole-house ventilation control system ensures a rapid infusion of fresh air throughout. Adjacent to the Serene Village Green Park. Close to the freeway, shopping. Nearby ACE train station offers a hassle-free commute to Bay Area, bypassing heavy traffic. This beautiful home situated within highly desired Jefferson School district.
- Current Status
- New
- Original Price
- $965,000
- List Price
- $965,000
- On Market Date
- May 9, 2025
- Property Type
- Detached
- D/N/S
- Corral Hollow
- Zip Code
- 95377
- MLS ID
- 41096794
- APN
- 240690290000
- Year Built
- 2018
- Stories in Building
- 2
- Possession
- COE
- Data Source
- MAXEBRDI
- Origin MLS System
- BAY EAST
Anthony C. Traina Elementary School
Public K-8 Elementary
Students: 764 Distance: 0.7mi
New Horizon Academy
Private 1-12 Religious, Coed
Students: NA Distance: 1.0mi
Monticello Elementary School
Public K-4 Elementary
Students: 460 Distance: 1.1mi
Wanda Hirsch Elementary School
Public PK-5 Elementary, Yr Round
Students: 510 Distance: 1.3mi
George Kelly Elementary School
Public K-8 Elementary, Yr Round
Students: 1013 Distance: 1.6mi
Gladys Poet-Christian Elementary School
Public K-8 Elementary
Students: 521 Distance: 1.9mi
- Bed
- 4
- Bath
- 3
- Parking
- 2
- Attached, Garage Door Opener
- SQ FT
- 2,810
- SQ FT Source
- Assessor Auto-Fill
- Lot SQ FT
- 6,900.0
- Lot Acres
- 0.16 Acres
- Pool Info
- None
- Kitchen
- Dishwasher, Disposal, Gas Range, Microwave, Range, Refrigerator, Dryer, Washer, Water Softener, Counter - Stone, Garbage Disposal, Gas Range/Cooktop, Island, Pantry, Range/Oven Built-in
- Cooling
- Zoned
- Disclosures
- Nat Hazard Disclosure
- Entry Level
- Exterior Details
- Back Yard, Front Yard, Sprinklers Automatic, Landscape Back, Landscape Front, Low Maintenance
- Flooring
- Laminate, Tile, Carpet
- Foundation
- Fire Place
- None
- Heating
- Zoned
- Laundry
- 220 Volt Outlet, Dryer, Gas Dryer Hookup, Laundry Room, Washer, Upper Level
- Main Level
- 1 Bedroom, 1 Bath, Main Entry
- Possession
- COE
- Architectural Style
- Craftsman
- Construction Status
- Existing
- Additional Miscellaneous Features
- Back Yard, Front Yard, Sprinklers Automatic, Landscape Back, Landscape Front, Low Maintenance
- Location
- Regular
- Roof
- Composition Shingles
- Water and Sewer
- Public
- Fee
- $42
MLS and other Information regarding properties for sale as shown in Theo have been obtained from various sources such as sellers, public records, agents and other third parties. This information may relate to the condition of the property, permitted or unpermitted uses, zoning, square footage, lot size/acreage or other matters affecting value or desirability. Unless otherwise indicated in writing, neither brokers, agents nor Theo have verified, or will verify, such information. If any such information is important to buyer in determining whether to buy, the price to pay or intended use of the property, buyer is urged to conduct their own investigation with qualified professionals, satisfy themselves with respect to that information, and to rely solely on the results of that investigation.
School data provided by GreatSchools. School service boundaries are intended to be used as reference only. To verify enrollment eligibility for a property, contact the school directly.
