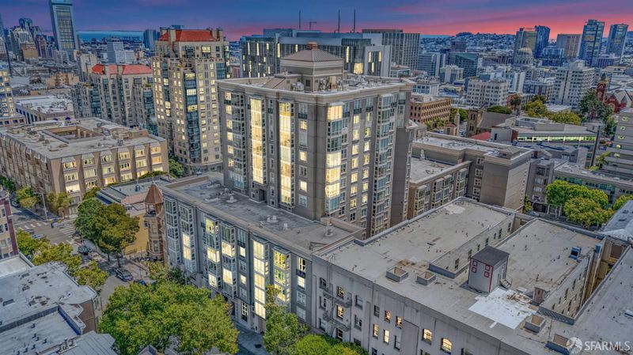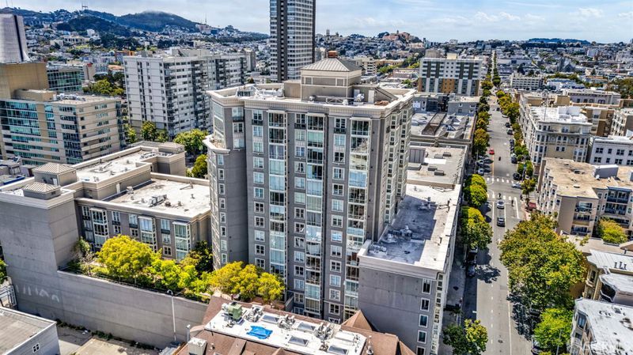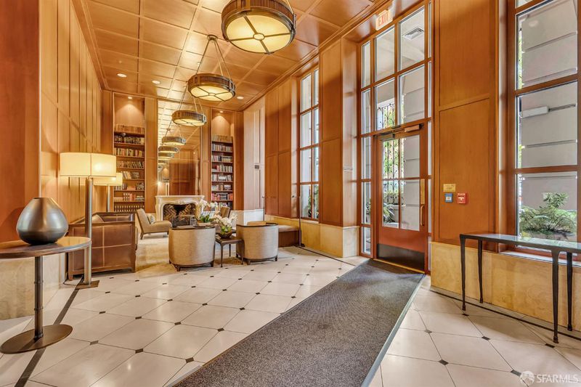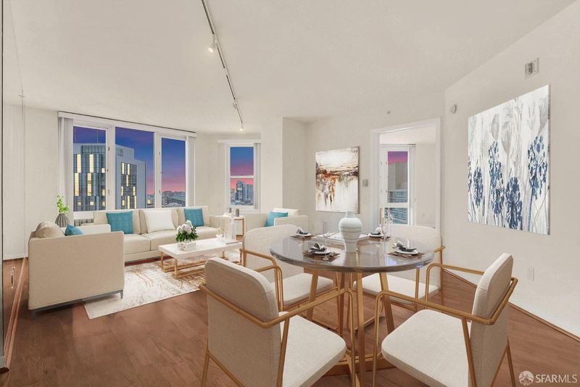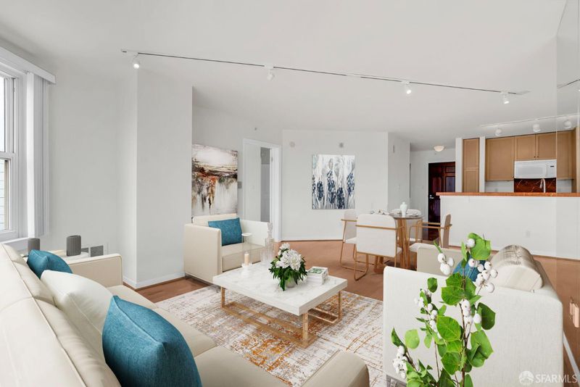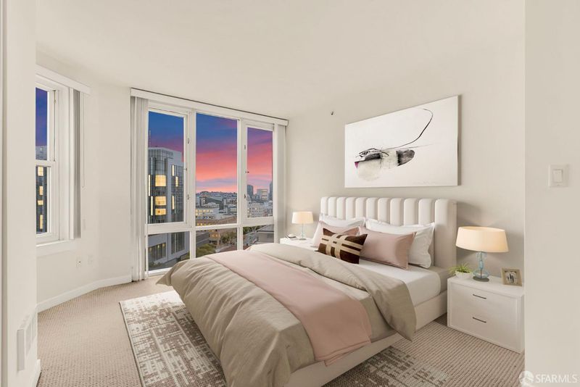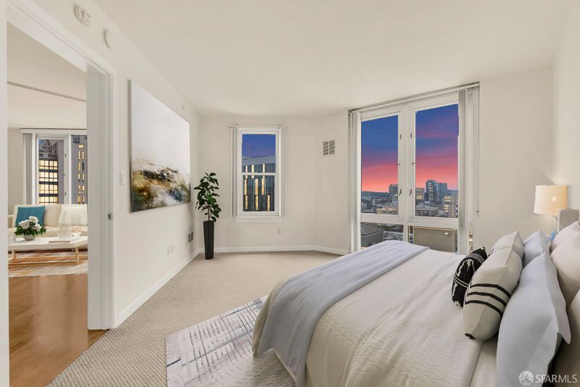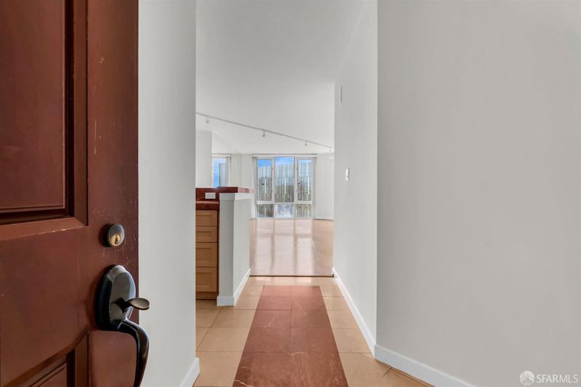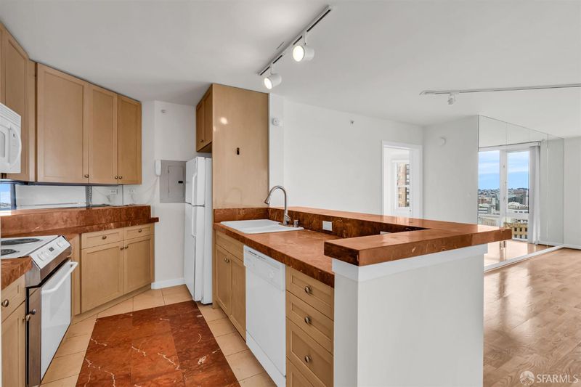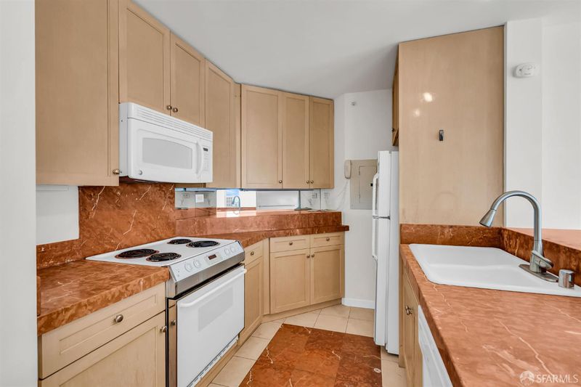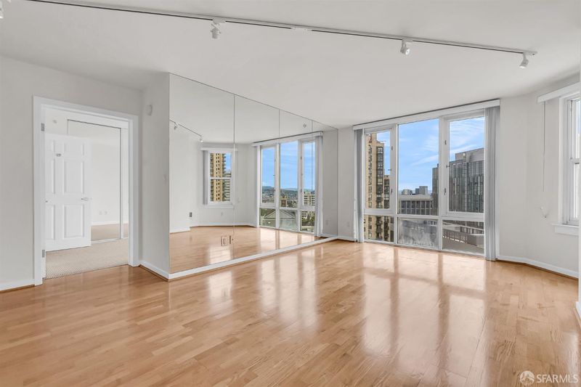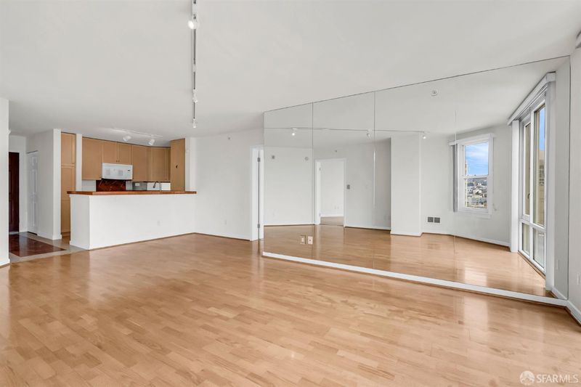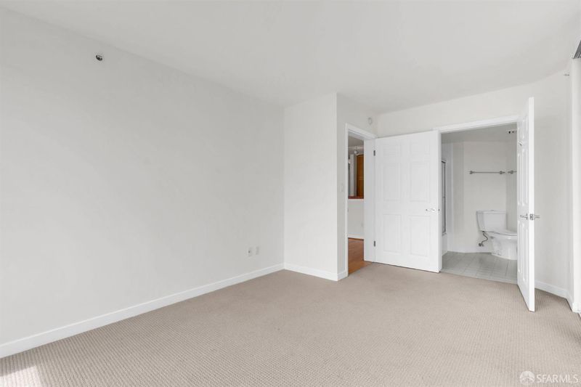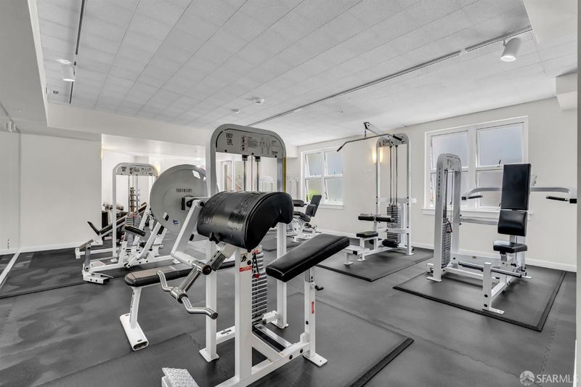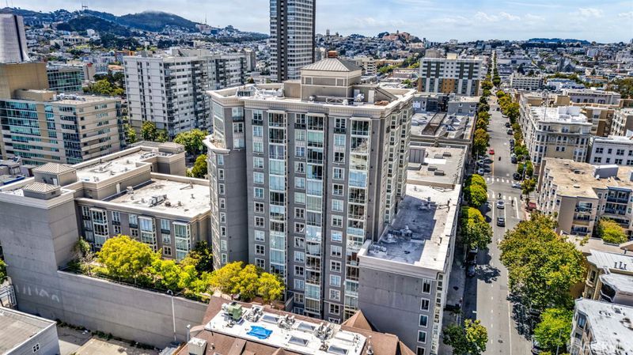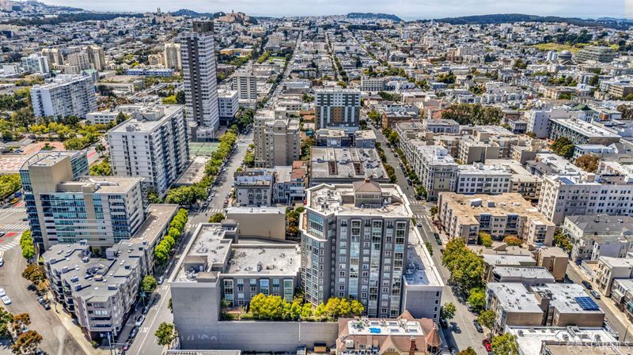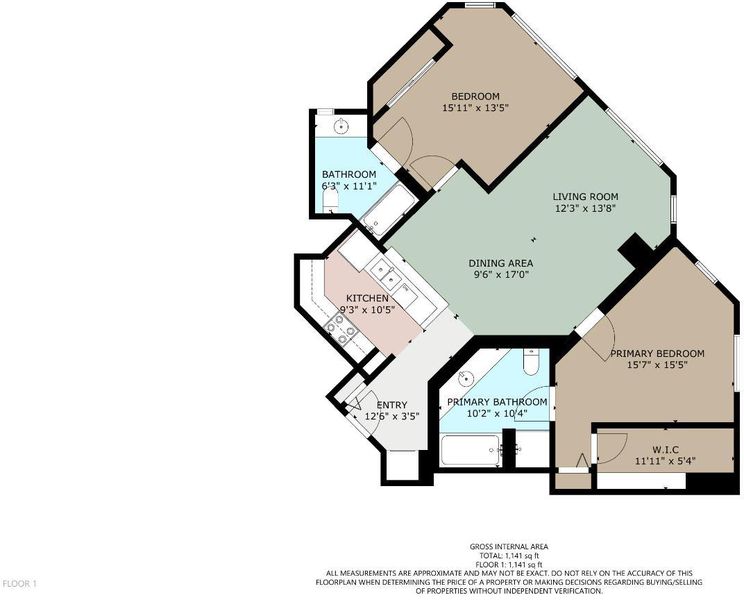
$998,000
1,316
SQ FT
$758
SQ/FT
1483 Sutter St, #1204
@ Franklin St - 8 - Van Ness/Civic Center, San Francisco
- 2 Bed
- 2 Bath
- 1 Park
- 1,316 sqft
- San Francisco
-

-
Sat Aug 30, 2:00 pm - 4:00 pm
First Weekend of Open House
-
Sun Aug 31, 1:30 pm - 4:00 pm
First Weekend of Open House
-
Wed Sep 3, 5:00 pm - 6:30 pm
Evening Twilight Tour
Welcome to Residence #1204 at The Sutterfield, a full-service luxury building in San Francisco's vibrant Lower Pacific Heights. This 2-bedroom, 2-bathroom condo offers an efficient split-bedroom layout ideal for privacy and functionality. Expansive floor-to-ceiling windows bathe the home in natural light and showcase sweeping city views overlooking Franklin Street. The interior has just been freshly painted, giving the home a crisp, clean, and modern feel. The kitchen features classic marble countertops and abundant cabinetry. Both bedrooms are generously sized en-suites, including a spacious primary suite with a walk-in closet and a bathroom featuring dual vanities, a soaking tub, and a separate shower. In-unit laundry and one-car garage parking complete this move-in ready home. The Sutterfield offers resort-style amenities including 24/7 doorman security, a fully equipped fitness center, sauna, outdoor hot tub, shared patio, package receiving, and building-wide high-speed internet. Perfectly located near Lafayette Park, Japantown, Polk Street, Hayes Valley, and the Civic Center's cultural institutionsincluding the Opera, Symphony, and Ballet. With a 99 Walk Score and 100 Transit Score, enjoy unparalleled access to restaurants, shopping, transit, and more.
- Days on Market
- 2 days
- Current Status
- Active
- Original Price
- $998,000
- List Price
- $998,000
- On Market Date
- Aug 22, 2025
- Property Type
- Condominium
- District
- 8 - Van Ness/Civic Center
- Zip Code
- 94109
- MLS ID
- 425057337
- APN
- 0689-168
- Year Built
- 1993
- Stories in Building
- 0
- Number of Units
- 164
- Possession
- Close Of Escrow
- Data Source
- SFAR
- Origin MLS System
Montessori House of Children School
Private K-1 Montessori, Elementary, Coed
Students: 110 Distance: 0.1mi
Stuart Hall High School
Private 9-12 Secondary, Religious, All Male
Students: 203 Distance: 0.2mi
Sacred Heart Cathedral Preparatory
Private 9-12 Secondary, Religious, Nonprofit
Students: 1340 Distance: 0.3mi
Redding Elementary School
Public K-5 Elementary
Students: 240 Distance: 0.3mi
Parks (Rosa) Elementary School
Public K-5 Elementary
Students: 476 Distance: 0.4mi
Tenderloin Community
Public K-5 Elementary
Students: 314 Distance: 0.4mi
- Bed
- 2
- Bath
- 2
- Shower Stall(s), Tub, Tub w/Shower Over
- Parking
- 1
- Assigned, Covered, Garage Door Opener, Side-by-Side
- SQ FT
- 1,316
- SQ FT Source
- Unavailable
- Lot SQ FT
- 48,636.0
- Lot Acres
- 1.1165 Acres
- Kitchen
- Breakfast Area, Marble Counter, Stone Counter
- Flooring
- Carpet, Tile, Wood
- Laundry
- Dryer Included, Inside Area, Inside Room, Laundry Closet, Washer Included, Washer/Dryer Stacked Included
- Views
- City, City Lights, Downtown, San Francisco
- Possession
- Close Of Escrow
- Special Listing Conditions
- None
- * Fee
- $1,200
- *Fee includes
- Common Areas, Door Person, Elevator, Maintenance Exterior, Security, Sewer, and Water
MLS and other Information regarding properties for sale as shown in Theo have been obtained from various sources such as sellers, public records, agents and other third parties. This information may relate to the condition of the property, permitted or unpermitted uses, zoning, square footage, lot size/acreage or other matters affecting value or desirability. Unless otherwise indicated in writing, neither brokers, agents nor Theo have verified, or will verify, such information. If any such information is important to buyer in determining whether to buy, the price to pay or intended use of the property, buyer is urged to conduct their own investigation with qualified professionals, satisfy themselves with respect to that information, and to rely solely on the results of that investigation.
School data provided by GreatSchools. School service boundaries are intended to be used as reference only. To verify enrollment eligibility for a property, contact the school directly.
