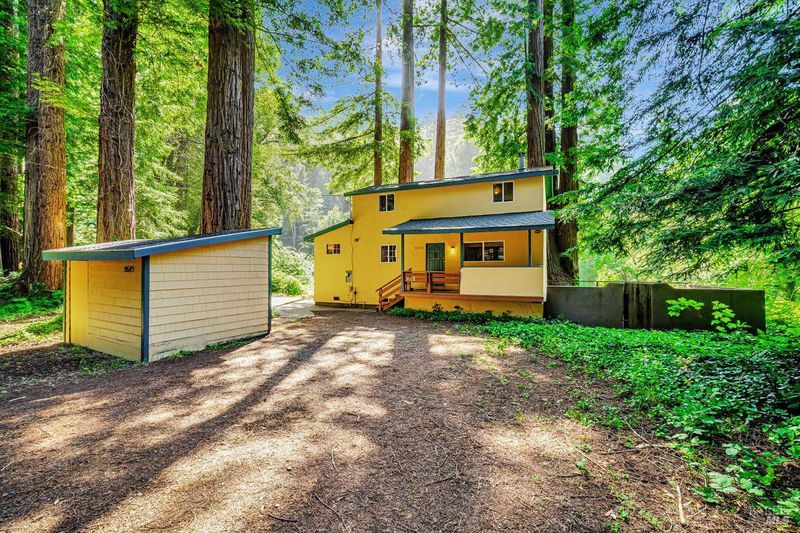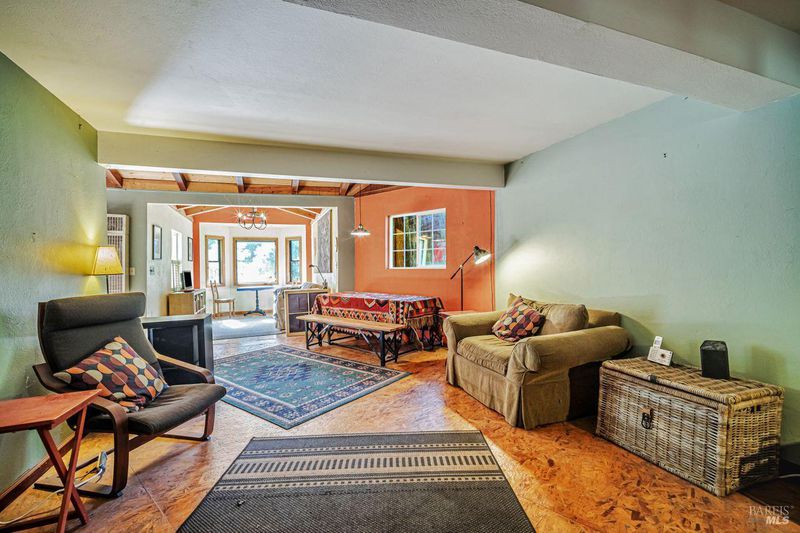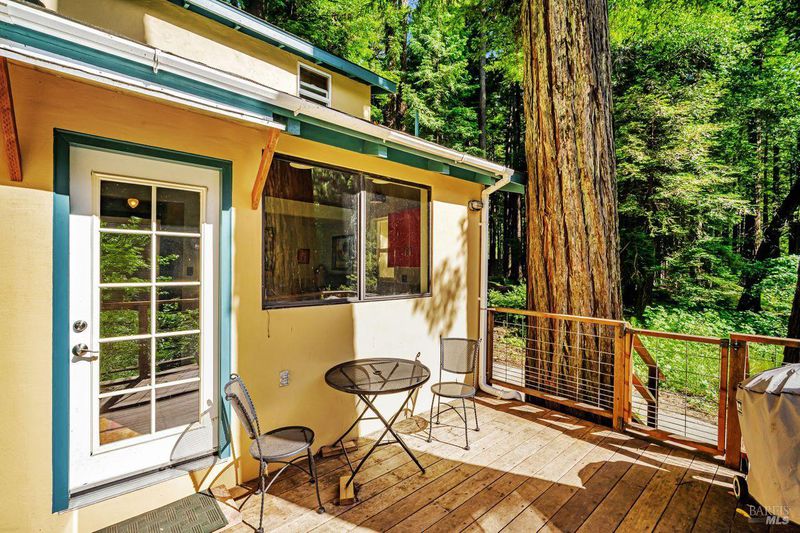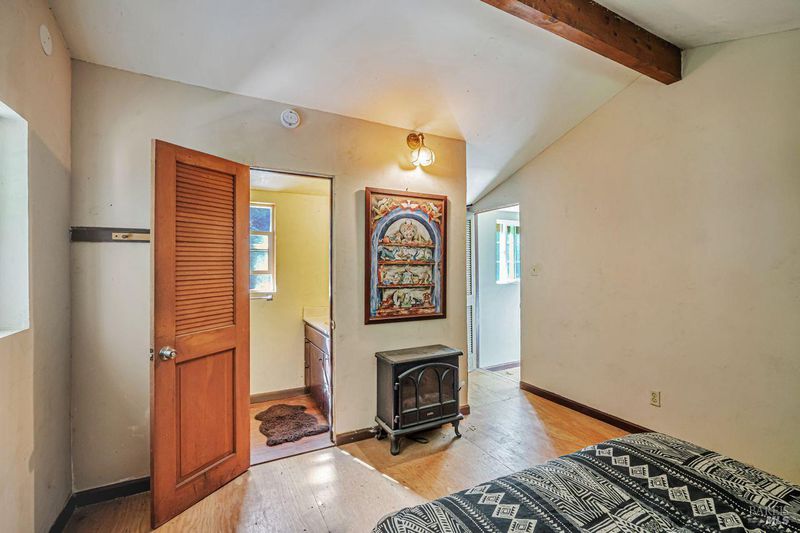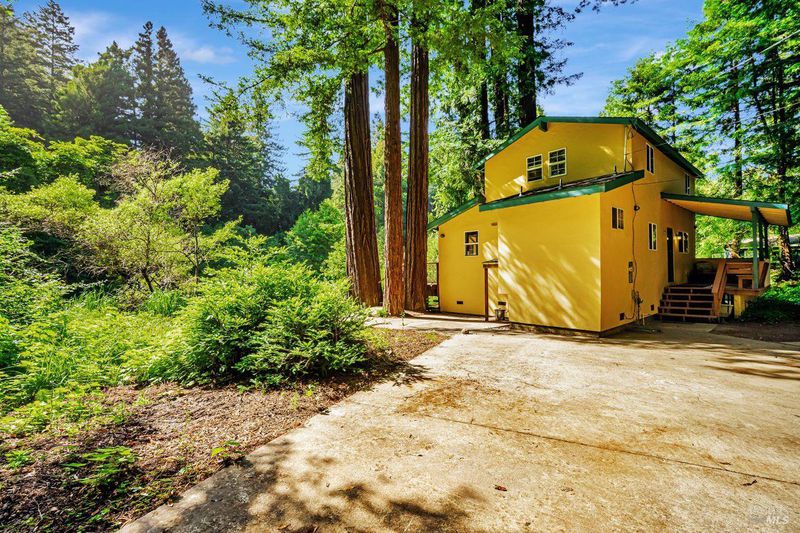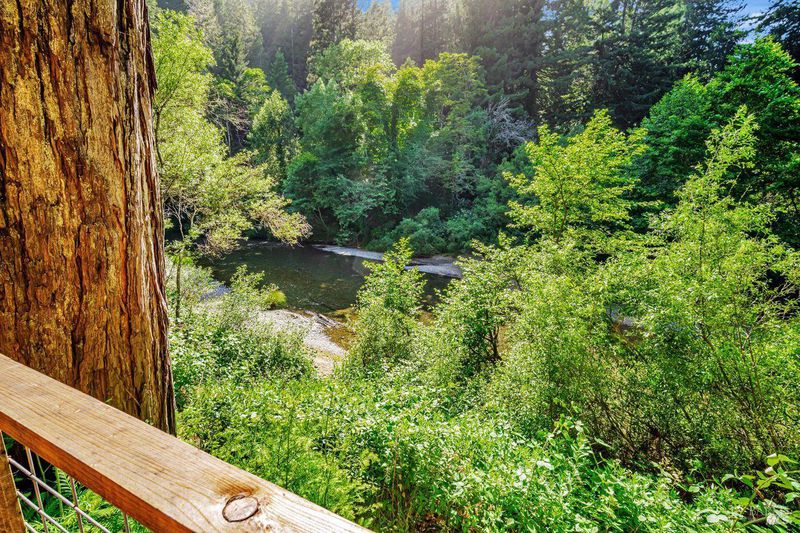
$605,000
1,184
SQ FT
$511
SQ/FT
2685 Austin Creek Road
@ HWY 116 or Cazadero Rd. - Russian River, Cazadero
- 2 Bed
- 2 (1/1) Bath
- 0 Park
- 1,184 sqft
- Cazadero
-

With 1,184 square feet, this 2 Bed/1.5 bath home, is above the flood zone with its own creek frontage, providing a peaceful, serene setting among enchanting redwoods. The 2-story layout offers a classic Russian River getaway feel, with a front porch and back deck that showcase stunning creek and forest views. Upstairs, the home boasts 2 bedrooms with vaulted ceilings and upgraded windows, ensuring maximum comfort. Additionally, the property is equipped with a tankless water heater, adding to its energy efficiency. The well has ample water and the property is served with propane for an additional heat source along with the woodstove. Stairs from the property lead directly down to a private beach, offering residents the opportunity to enjoy the soothing sounds of the creek and the tranquility of the surrounding nature. The expansive lot provides ample room to grow, with two separate parcels totaling just over 2 acres. The classic feel of the home boasts a cozy kitchen, family room with views of the creek, dining area/living room combo, full bath downstairs and a spacious laundry room with generous storage. This unique offering presents the perfect canvas for the next owners to personalize the space to suit their needs. This Austin Creek property offers an escape like no other
- Days on Market
- 63 days
- Current Status
- Contingent
- Original Price
- $605,000
- List Price
- $605,000
- On Market Date
- Jun 1, 2025
- Contingent Date
- Jul 31, 2025
- Property Type
- Single Family Residence
- Area
- Russian River
- Zip Code
- 95421
- MLS ID
- 325046943
- APN
- 105-070-043-000
- Year Built
- 1945
- Stories in Building
- Unavailable
- Possession
- Close Of Escrow
- Data Source
- BAREIS
- Origin MLS System
Montgomery Elementary School
Public K-8 Elementary
Students: 33 Distance: 3.2mi
Monte Rio Elementary School
Public K-8 Elementary
Students: 84 Distance: 3.4mi
Guerneville Elementary School
Public K-8 Elementary
Students: 242 Distance: 4.0mi
California Steam Sonoma Ii
Charter K-12
Students: 1074 Distance: 4.1mi
Nonesuch School
Private 6-12 Nonprofit
Students: 22 Distance: 9.6mi
American Christian Academy
Private 1-12 Combined Elementary And Secondary, Religious, Nonprofit
Students: 100 Distance: 9.7mi
- Bed
- 2
- Bath
- 2 (1/1)
- Walk-In Closet
- Parking
- 0
- No Garage, RV Possible, Uncovered Parking Space, Uncovered Parking Spaces 2+
- SQ FT
- 1,184
- SQ FT Source
- Assessor Agent-Fill
- Lot SQ FT
- 74,923.0
- Lot Acres
- 1.72 Acres
- Kitchen
- Kitchen/Family Combo, Tile Counter
- Cooling
- None
- Dining Room
- Breakfast Nook
- Exterior Details
- Uncovered Courtyard
- Family Room
- Cathedral/Vaulted, Open Beam Ceiling
- Flooring
- Laminate, Parquet, Other
- Foundation
- Concrete Perimeter, Piling
- Heating
- Propane, Wall Furnace, Wood Stove
- Laundry
- Dryer Included, Ground Floor, Inside Room, Washer Included
- Upper Level
- Bedroom(s), Partial Bath(s)
- Main Level
- Family Room, Full Bath(s), Kitchen, Living Room, Street Entrance
- Views
- Water, Woods
- Possession
- Close Of Escrow
- Fee
- $0
MLS and other Information regarding properties for sale as shown in Theo have been obtained from various sources such as sellers, public records, agents and other third parties. This information may relate to the condition of the property, permitted or unpermitted uses, zoning, square footage, lot size/acreage or other matters affecting value or desirability. Unless otherwise indicated in writing, neither brokers, agents nor Theo have verified, or will verify, such information. If any such information is important to buyer in determining whether to buy, the price to pay or intended use of the property, buyer is urged to conduct their own investigation with qualified professionals, satisfy themselves with respect to that information, and to rely solely on the results of that investigation.
School data provided by GreatSchools. School service boundaries are intended to be used as reference only. To verify enrollment eligibility for a property, contact the school directly.
