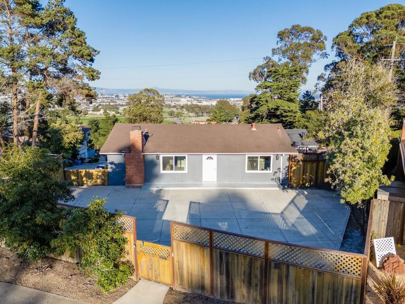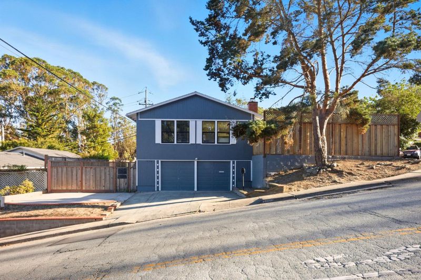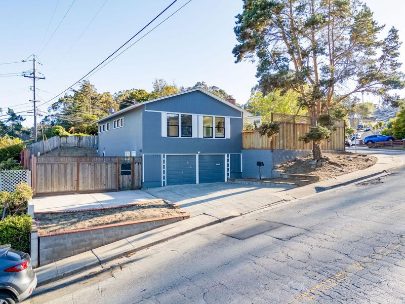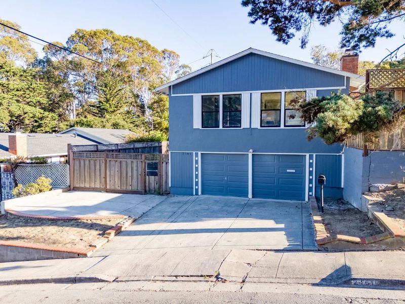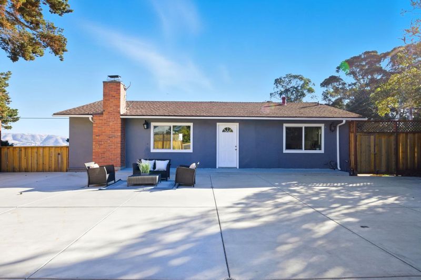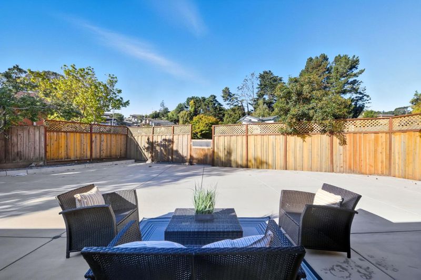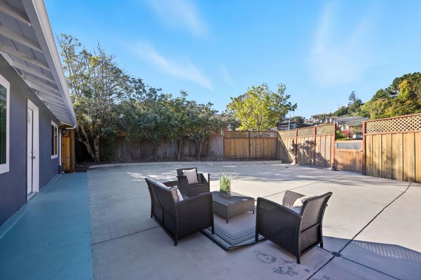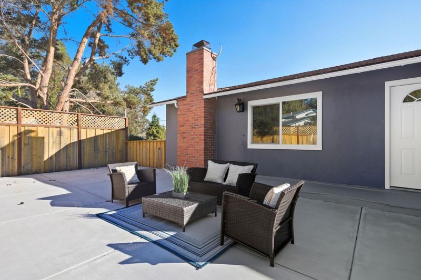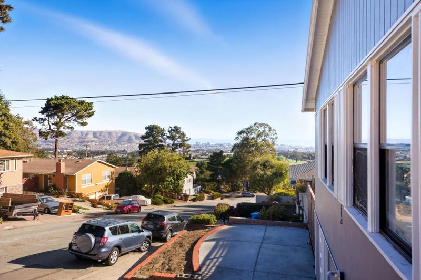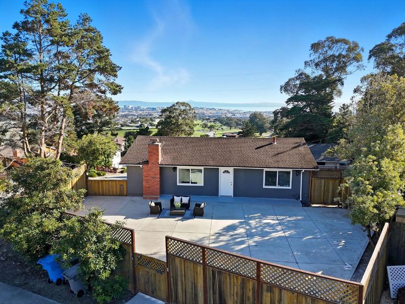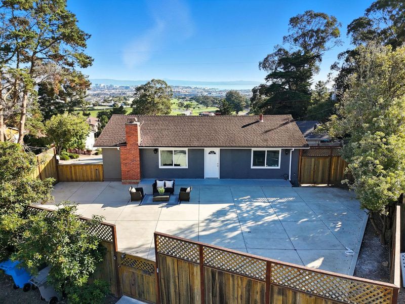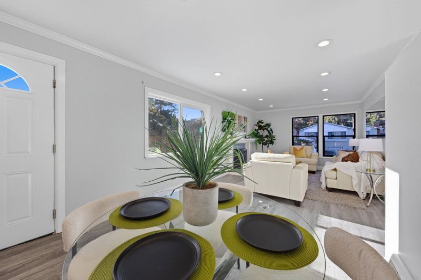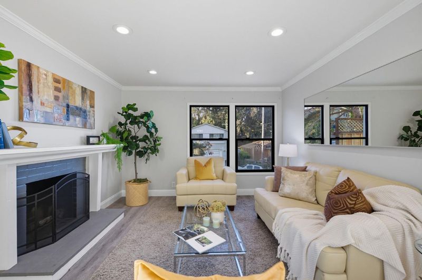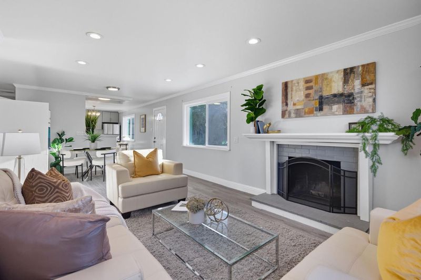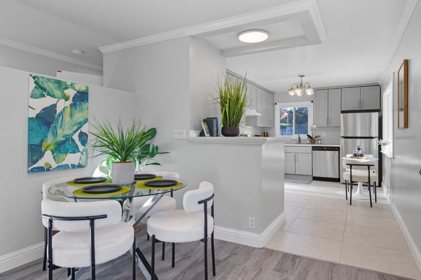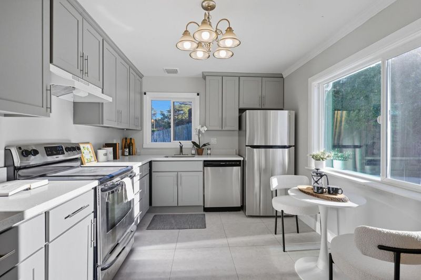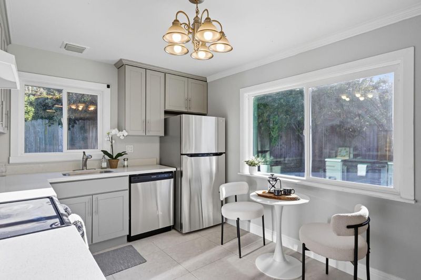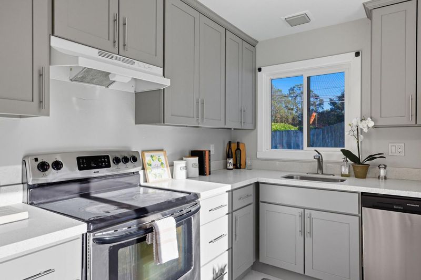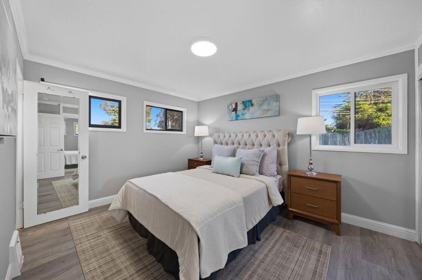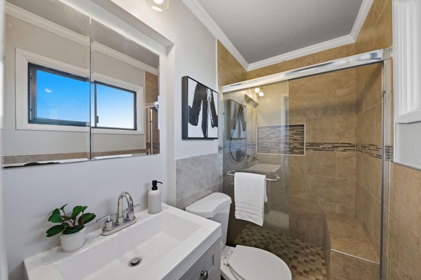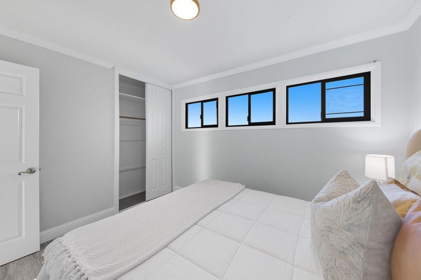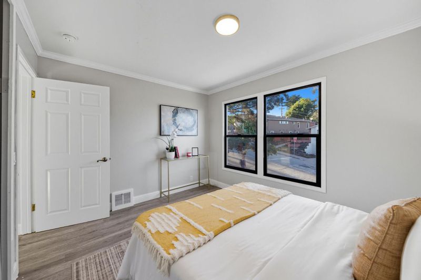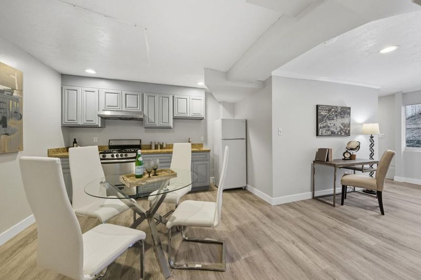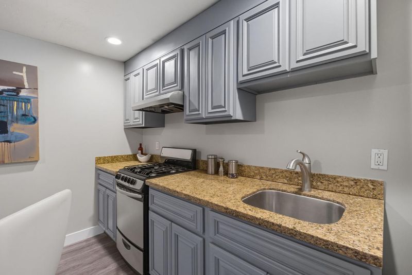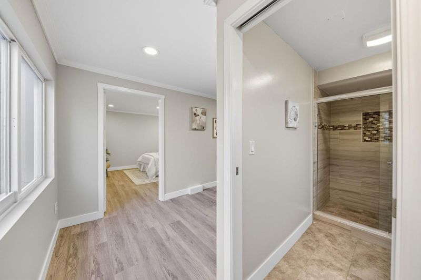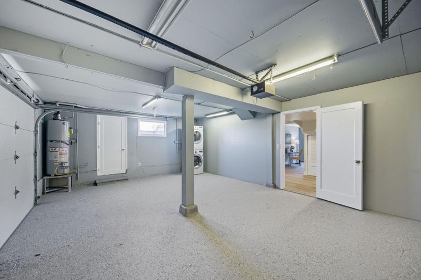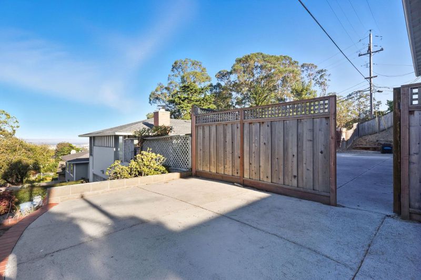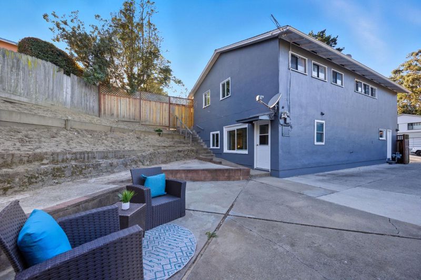
$1,480,000
1,900
SQ FT
$779
SQ/FT
2161 Rollingwood Drive
@ Catalpa Way - 512 - Rollingwood, San Bruno
- 4 Bed
- 3 Bath
- 2 Park
- 1,900 sqft
- SAN BRUNO
-

-
Sun Oct 12, 1:30 pm - 4:30 pm
1st Open House
Situated on an oversized corner lot in the desirable Rollingwood neighborhood, this beautifully updated home offers the perfect blend of space, style, & versatility. The expansive front yard sets the tone, showcasing spectacular panoramic views & incredible curb appeal. Inside, thoughtful design & modern updates/remodeling create a warm atmosphere. The open-concept kitchen & living room area flow seamlessly together, ideal for both hosting & everyday living. The updated kitchen features high-end appliances, a dining area, & sleek finishes. Upstairs, you'll also find 3 comfortable bedrooms & 2 pristine bathrooms, including a luxurious primary suite w/ its own private bath. Other highlights include recessed lighting, storage cabinets, large windows, a remodeled garage, & tasteful flooring. The newer lower level offers exceptional flexibility, serving as a separate living quarter complete with its own updated full kitchen, bedroom, bathroom, & private entrance, perfect for multi-generational living or potential rental income. Enjoy a spacious backyard plus convenient access to Highway 280 for an easy commute between Silicon Valley & San Francisco. Families will appreciate proximity to top-rated schools, as well as downtown San Bruno's popular shops & restaurants just minutes away.
- Days on Market
- 2 days
- Current Status
- Active
- Original Price
- $1,480,000
- List Price
- $1,480,000
- On Market Date
- Oct 10, 2025
- Property Type
- Single Family Home
- Area
- 512 - Rollingwood
- Zip Code
- 94066
- MLS ID
- ML82024478
- APN
- 017-243-030
- Year Built
- 1955
- Stories in Building
- 2
- Possession
- Unavailable
- Data Source
- MLSL
- Origin MLS System
- MLSListings, Inc.
Rollingwood Elementary School
Public K-5 Elementary
Students: 262 Distance: 0.3mi
Highlands Christian Schools
Private PK-8 Combined Elementary And Secondary, Religious, Coed
Students: 577 Distance: 0.7mi
Portola Elementary School
Public K-5 Elementary
Students: 337 Distance: 0.9mi
Monte Verde Elementary School
Public K-5 Elementary
Students: 530 Distance: 0.9mi
Ponderosa Elementary School
Public K-5 Elementary
Students: 411 Distance: 1.2mi
John Muir Elementary School
Public K-5 Elementary
Students: 437 Distance: 1.2mi
- Bed
- 4
- Bath
- 3
- Parking
- 2
- Attached Garage
- SQ FT
- 1,900
- SQ FT Source
- Unavailable
- Lot SQ FT
- 6,902.0
- Lot Acres
- 0.158448 Acres
- Kitchen
- Dishwasher, Oven Range, Refrigerator, Other
- Cooling
- None
- Dining Room
- Dining Area, Dining Area in Living Room, Other
- Disclosures
- NHDS Report
- Family Room
- No Family Room
- Foundation
- Concrete Slab, Other
- Fire Place
- Living Room
- Heating
- Central Forced Air, Gas
- Laundry
- Inside
- Views
- Bay, City Lights, Other
- Fee
- Unavailable
MLS and other Information regarding properties for sale as shown in Theo have been obtained from various sources such as sellers, public records, agents and other third parties. This information may relate to the condition of the property, permitted or unpermitted uses, zoning, square footage, lot size/acreage or other matters affecting value or desirability. Unless otherwise indicated in writing, neither brokers, agents nor Theo have verified, or will verify, such information. If any such information is important to buyer in determining whether to buy, the price to pay or intended use of the property, buyer is urged to conduct their own investigation with qualified professionals, satisfy themselves with respect to that information, and to rely solely on the results of that investigation.
School data provided by GreatSchools. School service boundaries are intended to be used as reference only. To verify enrollment eligibility for a property, contact the school directly.
