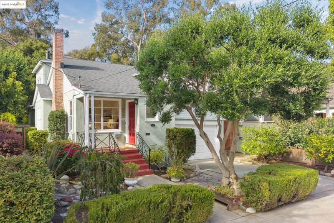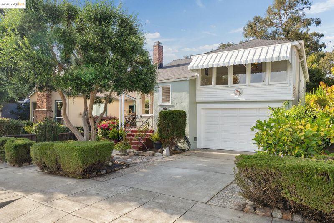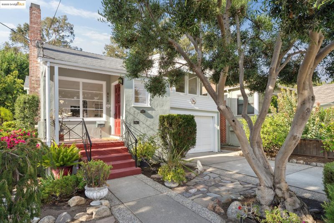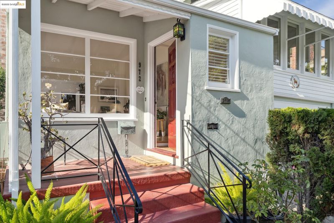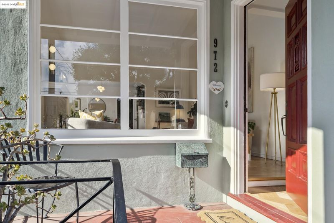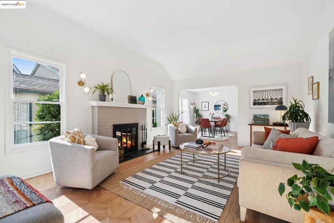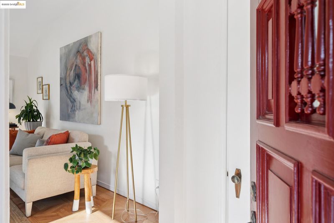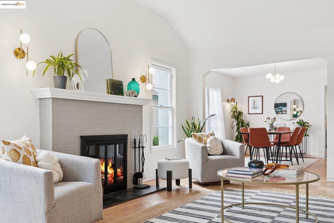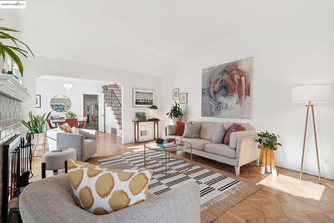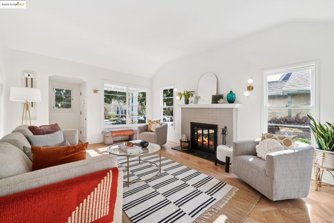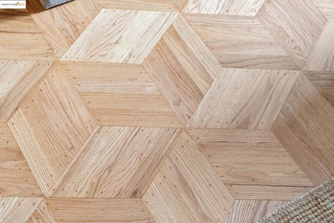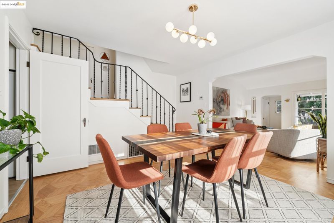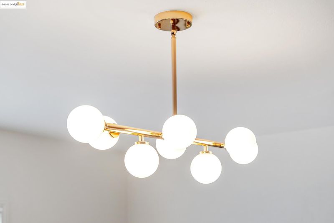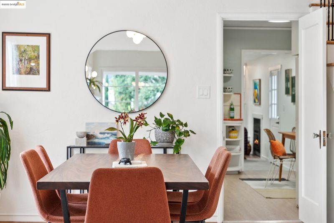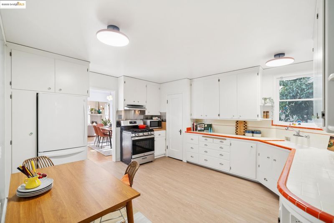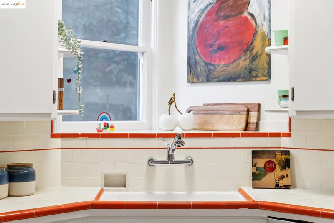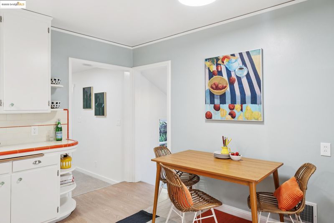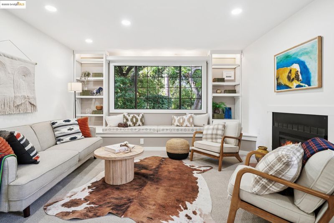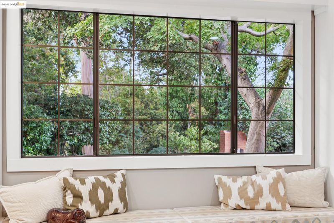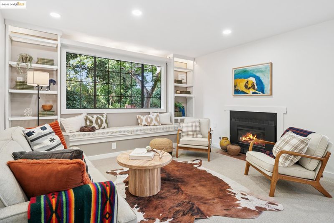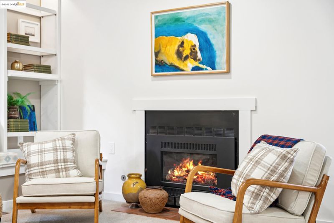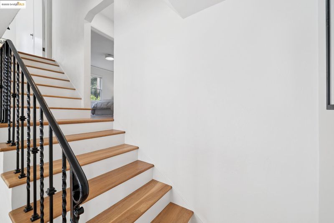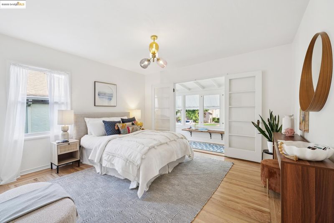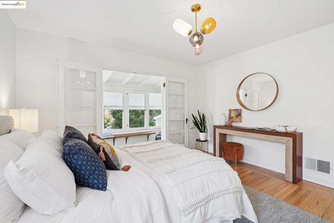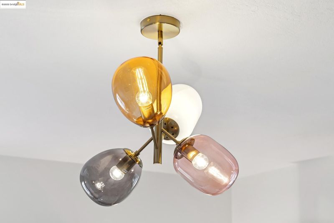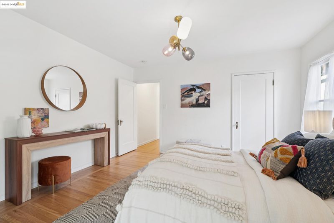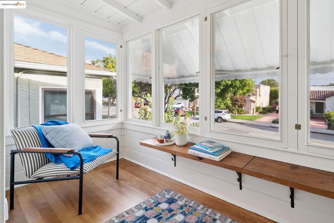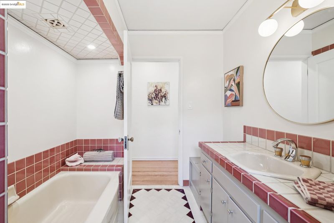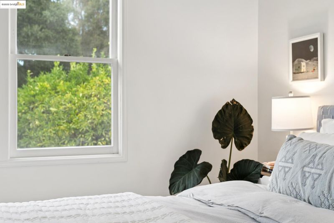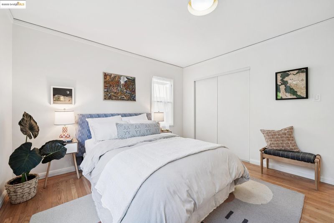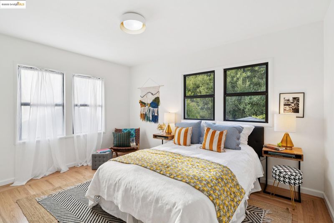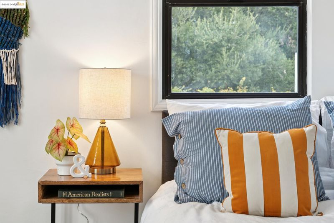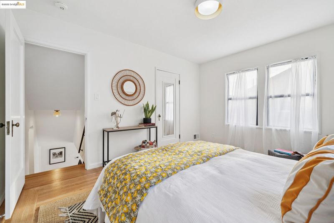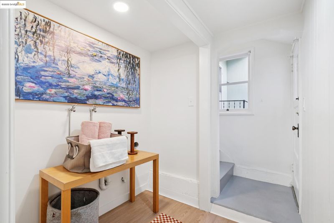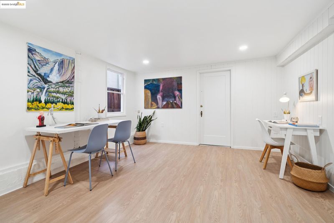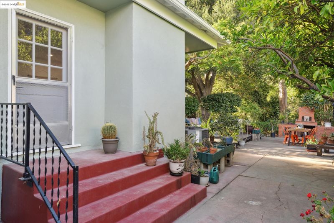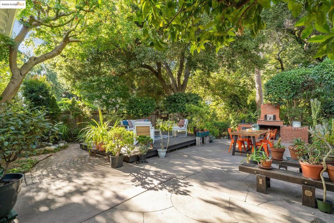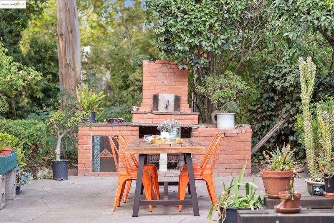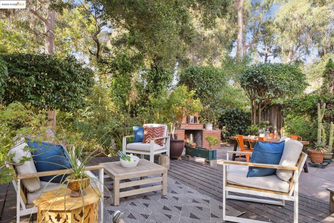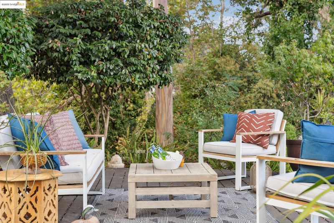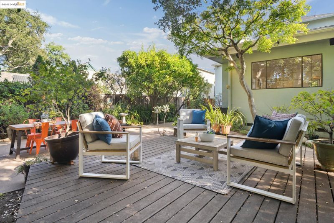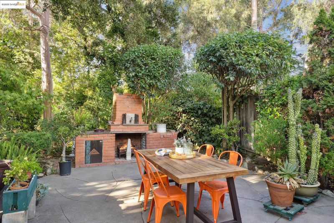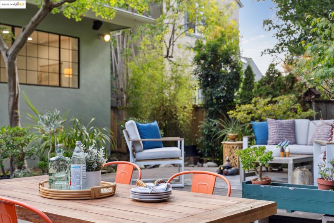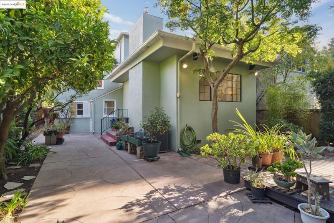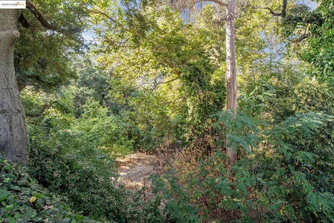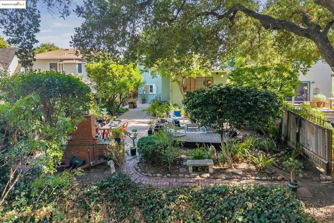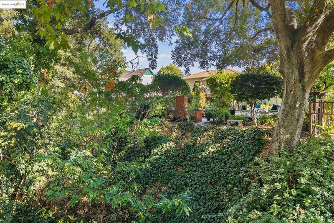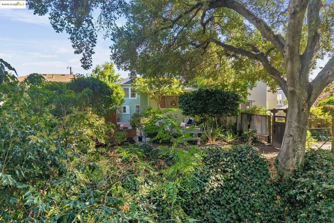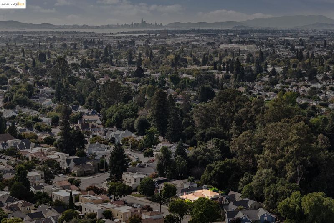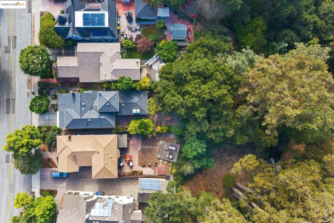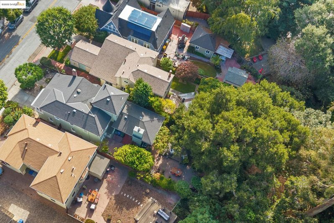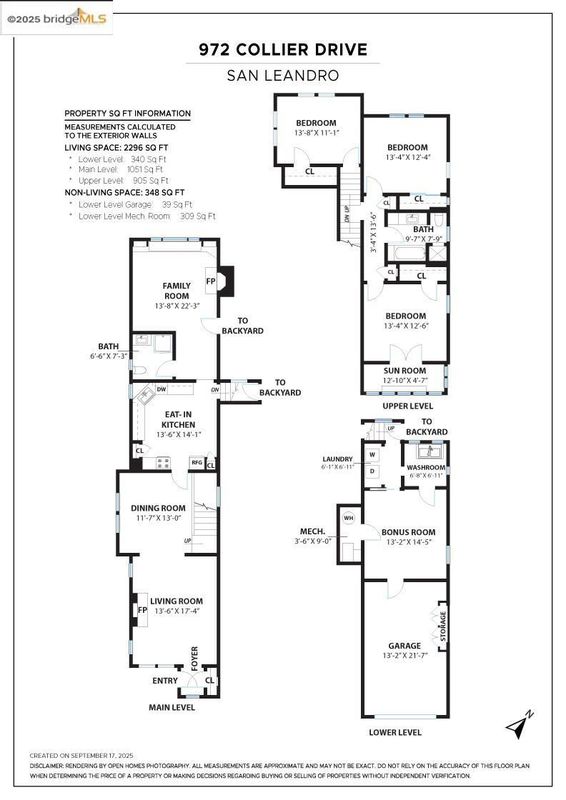
$979,000
2,296
SQ FT
$426
SQ/FT
972 Collier Dr
@ Estudillo - Estudillo Estates, San Leandro
- 3 Bed
- 2 Bath
- 1 Park
- 2,296 sqft
- San Leandro
-

You will fall in love with this magical creekside Estudillo Estates home. From the moment you arrive, this home greets you w/ a handsomely landscaped front yard & architectural details that you simply don’t find anymore. Inside, striking cubed parquet oak floors w/ a three-dimensional effect set the tone for quality & craftsmanship. 3 bedrooms, 2 bathrooms, a common room + a versatile bonus room provide lots of space to roam. Features include: an open concept living room/dining room, modern lighting throughout, a spacious primary suite w/sunny sitting room, generously sized secondary bedrooms w/ample storage, a family room w/ built-in seating, fireplace & views of the creekside setting. The bonus room downstairs is perfect as an office or flex space. Utility room with a sink has a unique history—as both a bathroom and a darkroom. Earthquake retrofitting. An attached garage. All of this with your own private backyard abutting San Leandro Creek. Spend your mornings on the back deck having your coffee while taking in the natural setting or invite friends over for a bbq. With a plethora of shops, cafes, restaurants, the library, the farmer's market, BART, the 580 & 880 freeways & Lake Chabot's trail system all nearby, you will know why this location can't be beat. Come see!
- Current Status
- Active
- Original Price
- $979,000
- List Price
- $979,000
- On Market Date
- Sep 19, 2025
- Property Type
- Detached
- D/N/S
- Estudillo Estates
- Zip Code
- 94577
- MLS ID
- 41112124
- APN
- 7749618
- Year Built
- 1943
- Stories in Building
- 2
- Possession
- Close Of Escrow
- Data Source
- MAXEBRDI
- Origin MLS System
- Bridge AOR
Bancroft Middle School
Public 6-8 Middle, Coed
Students: 1055 Distance: 0.4mi
Roosevelt Elementary School
Public K-5 Elementary
Students: 541 Distance: 0.5mi
Stars High School
Private 9-12 Special Education, Secondary, Coed
Students: 30 Distance: 0.5mi
Stars High School
Private 7-12 Special Education Program, Coed
Students: 38 Distance: 0.5mi
Assumption School
Private K-8 Elementary, Religious, Coed
Students: 282 Distance: 0.7mi
Washington Elementary School
Public K-5 Elementary
Students: 398 Distance: 0.9mi
- Bed
- 3
- Bath
- 2
- Parking
- 1
- Attached
- SQ FT
- 2,296
- SQ FT Source
- Measured
- Lot SQ FT
- 8,560.0
- Lot Acres
- 0.2 Acres
- Pool Info
- None
- Kitchen
- Dishwasher, Free-Standing Range, Refrigerator, Gas Water Heater, Tile Counters, Eat-in Kitchen, Disposal, Range/Oven Free Standing
- Cooling
- Central Air
- Disclosures
- Other - Call/See Agent
- Entry Level
- Exterior Details
- Back Yard, Front Yard
- Flooring
- Hardwood, Parquet, Carpet
- Foundation
- Fire Place
- Family Room, Living Room, Other
- Heating
- Forced Air
- Laundry
- Hookups Only, Laundry Closet
- Main Level
- 1 Bath, Main Entry
- Possession
- Close Of Escrow
- Architectural Style
- Bungalow
- Construction Status
- Existing
- Additional Miscellaneous Features
- Back Yard, Front Yard
- Location
- Back Yard, Front Yard, Landscaped, Private
- Roof
- Composition Shingles
- Water and Sewer
- Public
- Fee
- Unavailable
MLS and other Information regarding properties for sale as shown in Theo have been obtained from various sources such as sellers, public records, agents and other third parties. This information may relate to the condition of the property, permitted or unpermitted uses, zoning, square footage, lot size/acreage or other matters affecting value or desirability. Unless otherwise indicated in writing, neither brokers, agents nor Theo have verified, or will verify, such information. If any such information is important to buyer in determining whether to buy, the price to pay or intended use of the property, buyer is urged to conduct their own investigation with qualified professionals, satisfy themselves with respect to that information, and to rely solely on the results of that investigation.
School data provided by GreatSchools. School service boundaries are intended to be used as reference only. To verify enrollment eligibility for a property, contact the school directly.
