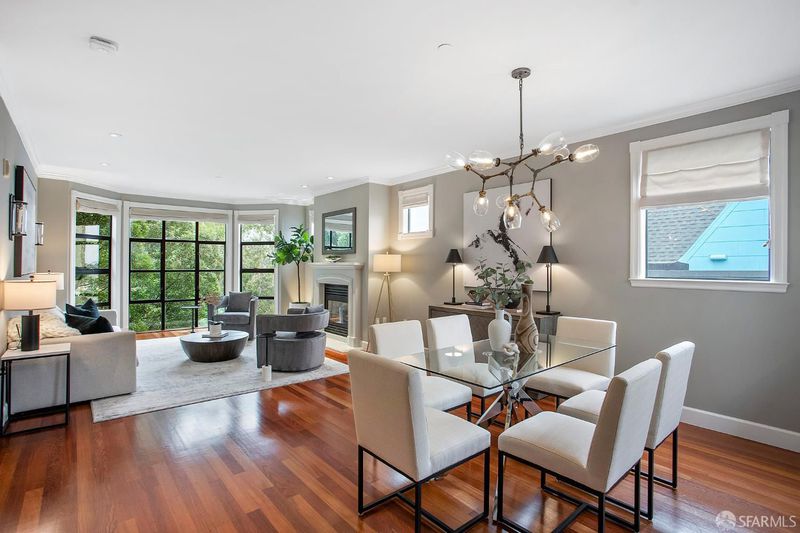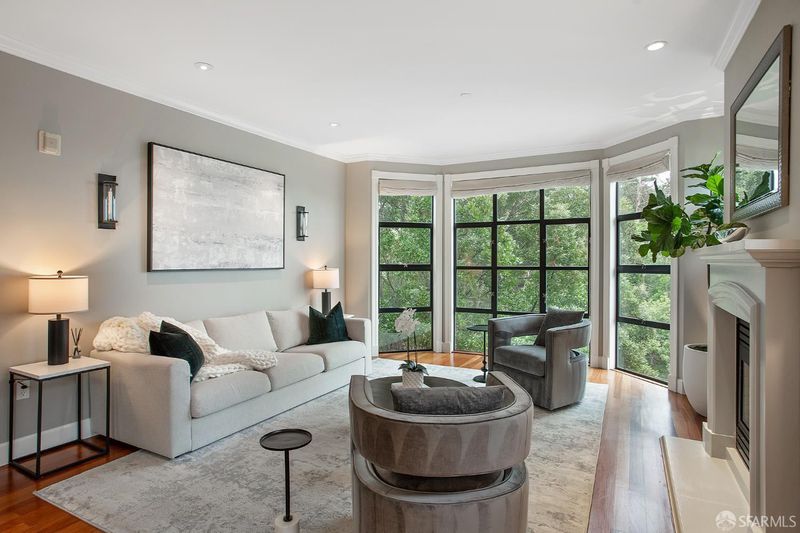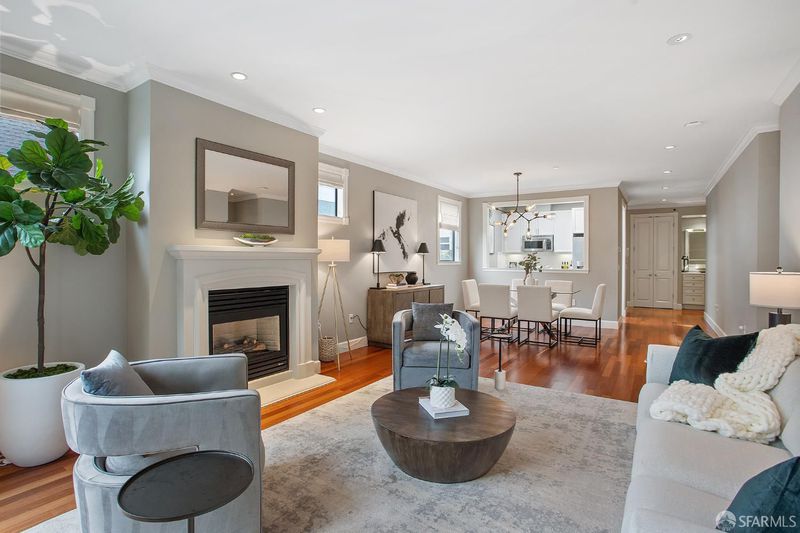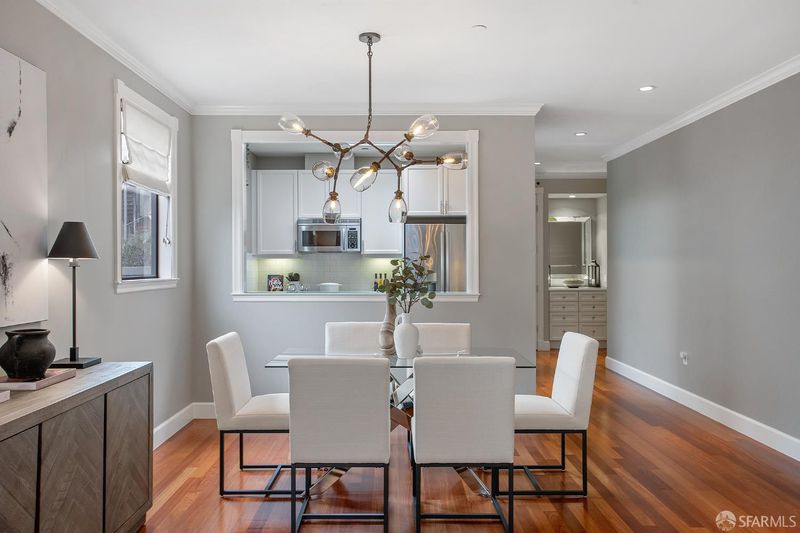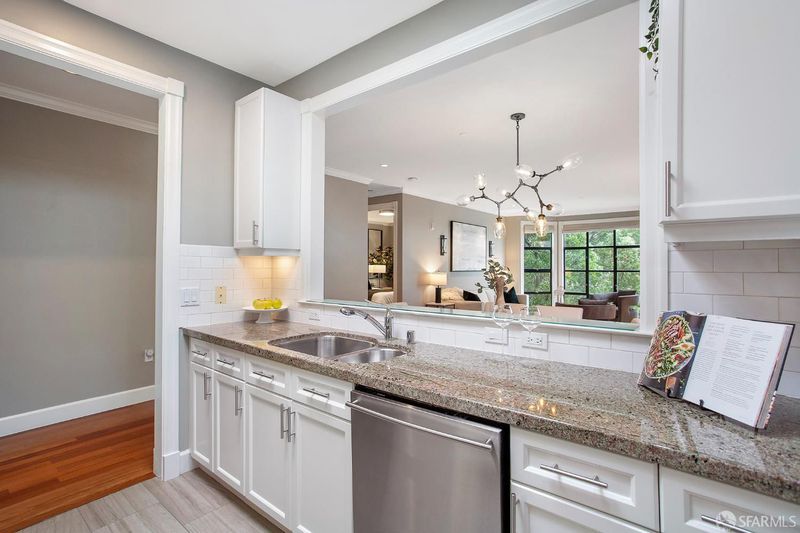
$1,495,000
1,520
SQ FT
$984
SQ/FT
420 Stanyan St, #8
@ Fulton St - 6 - North Panhandle, San Francisco
- 3 Bed
- 2 Bath
- 2 Park
- 1,520 sqft
- San Francisco
-

-
Tue Oct 14, 11:00 am - 1:00 pm
Broker's Tour! Spacious top floor 3BD/2BA condo in a boutique building across Golden Gate Park.
Directly across from Golden Gate Park, this elegant top-floor condo offers three bedrooms, two baths, and a spectacular setting. A grand living and dining area features a gas fireplace, hardwood floors, and floor-to-ceiling windows framing sweeping views of the ocean, Sutro Tower, and the Golden Gate Bridge. The passthrough kitchen is appointed with stainless steel appliances, including a French door refrigerator, Bosch dishwasher, range, microwave, and double sinkperfect for entertaining and everyday living. The floor plan includes a spacious front bedroom overlooking the park and two serene bedrooms at the back. The bright primary suite offers a large walk-in closet and an ensuite bath with double vanity and glass-enclosed shower. Both rear bedrooms open through French doors to a sprawling private deck, ideal for al fresco dining or quiet lounging. A hall bath with marble-topped vanity and mosaic tile floors, in-unit laundry, and two-car garage parking complete the home. Professionally managed and featuring a shared roof deck with city views, it's ideally located near transit, shops, and restaurants in NOPA, the Haight, Cole Valley, and the Inner Richmond.
- Days on Market
- 3 days
- Current Status
- Active
- Original Price
- $1,495,000
- List Price
- $1,495,000
- On Market Date
- Oct 10, 2025
- Property Type
- Condominium
- District
- 6 - North Panhandle
- Zip Code
- 94117
- MLS ID
- 425074256
- APN
- 1191049
- Year Built
- 2003
- Stories in Building
- 0
- Number of Units
- 9
- Possession
- Close Of Escrow
- Data Source
- SFAR
- Origin MLS System
New Traditions Elementary School
Public K-5 Elementary
Students: 246 Distance: 0.2mi
San Francisco High School of the Arts
Private 6-12
Students: 41 Distance: 0.3mi
Urban School Of San Francisco
Private 9-12 Secondary, Coed
Students: 378 Distance: 0.5mi
San Francisco Day School
Private K-8 Elementary, Coed
Students: 352 Distance: 0.5mi
Mccoppin (Frank) Elementary School
Public K-5 Elementary
Students: 220 Distance: 0.5mi
One Fifty Parker Avenue School
Private K
Students: NA Distance: 0.6mi
- Bed
- 3
- Bath
- 2
- Marble, Tile, Tub w/Shower Over
- Parking
- 2
- Enclosed, Garage Door Opener, Garage Facing Front, Interior Access
- SQ FT
- 1,520
- SQ FT Source
- Unavailable
- Lot SQ FT
- 6,676.0
- Lot Acres
- 0.1533 Acres
- Kitchen
- Granite Counter
- Dining Room
- Dining/Living Combo
- Living Room
- View
- Flooring
- Carpet, Wood
- Fire Place
- Gas Piped, Living Room
- Heating
- Electric, Fireplace Insert
- Laundry
- Dryer Included, Laundry Closet, Washer/Dryer Stacked Included
- Main Level
- Bedroom(s), Dining Room, Full Bath(s), Kitchen, Living Room, Primary Bedroom
- Views
- City Lights, Garden/Greenbelt, Ocean
- Possession
- Close Of Escrow
- Special Listing Conditions
- None
- * Fee
- $888
- *Fee includes
- Insurance, Management, Sewer, Trash, and Water
MLS and other Information regarding properties for sale as shown in Theo have been obtained from various sources such as sellers, public records, agents and other third parties. This information may relate to the condition of the property, permitted or unpermitted uses, zoning, square footage, lot size/acreage or other matters affecting value or desirability. Unless otherwise indicated in writing, neither brokers, agents nor Theo have verified, or will verify, such information. If any such information is important to buyer in determining whether to buy, the price to pay or intended use of the property, buyer is urged to conduct their own investigation with qualified professionals, satisfy themselves with respect to that information, and to rely solely on the results of that investigation.
School data provided by GreatSchools. School service boundaries are intended to be used as reference only. To verify enrollment eligibility for a property, contact the school directly.
