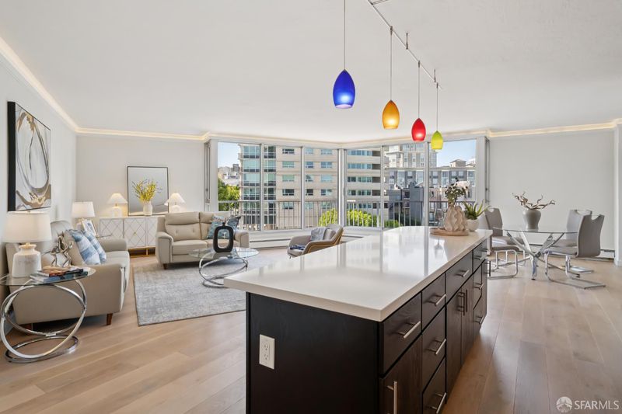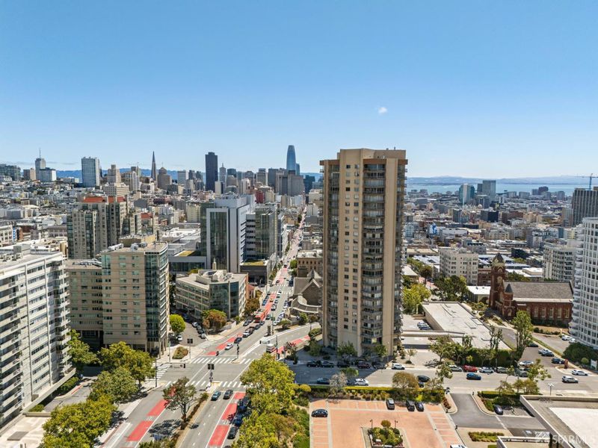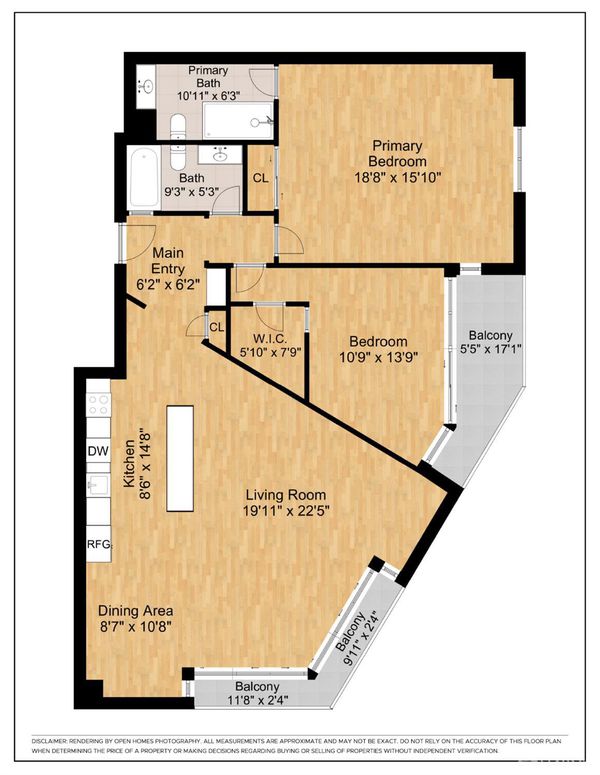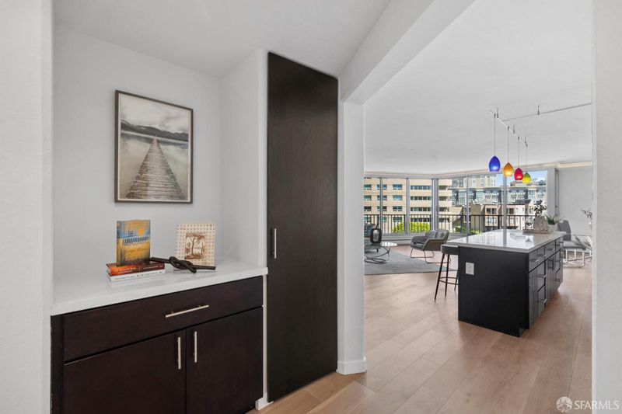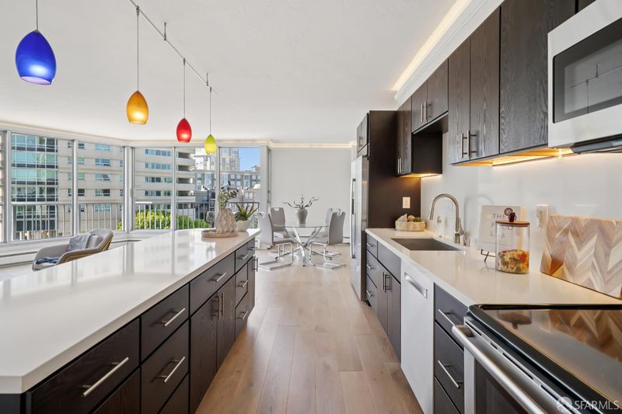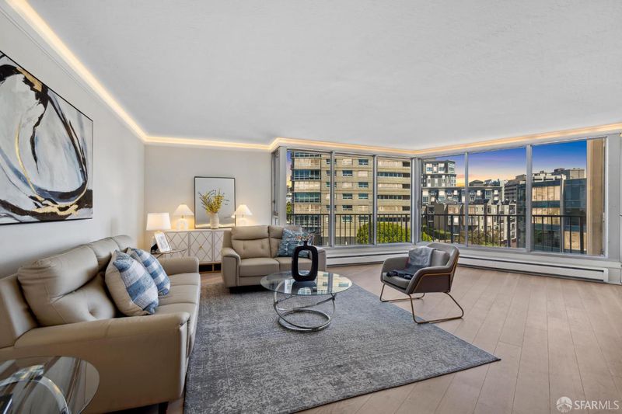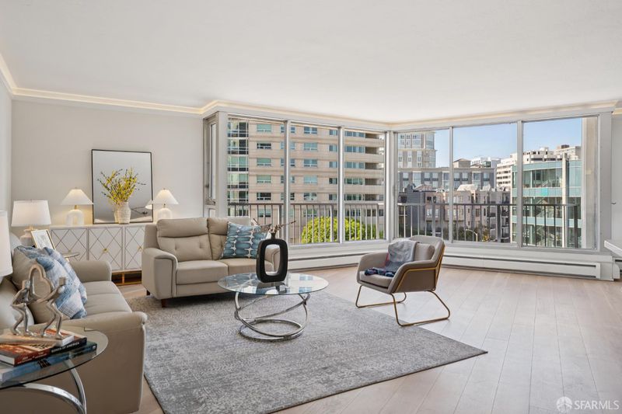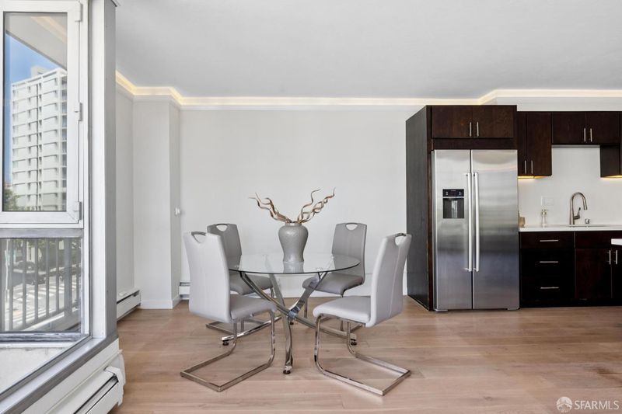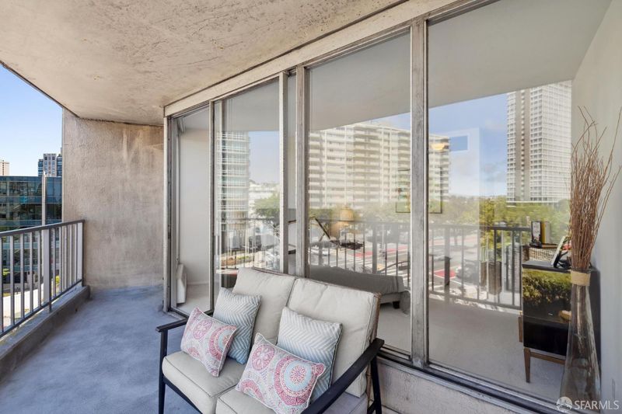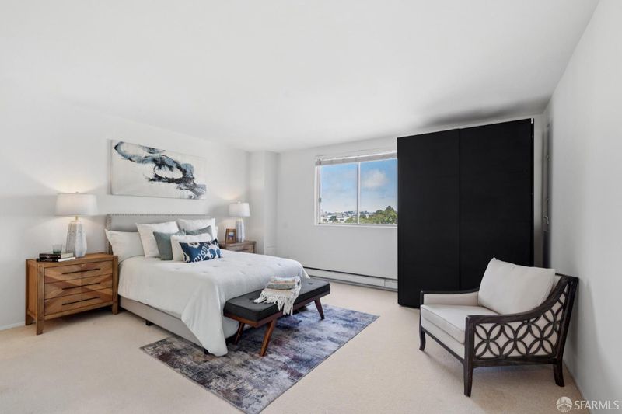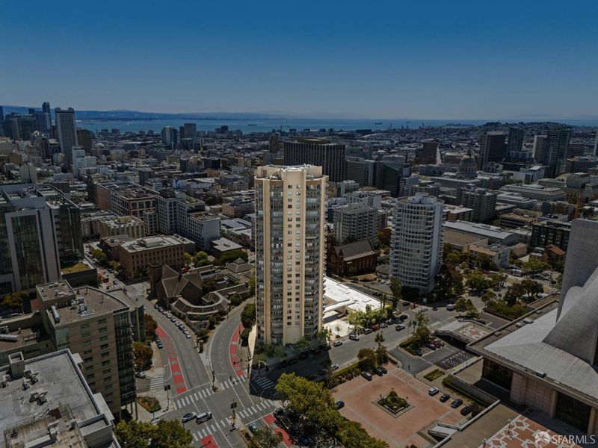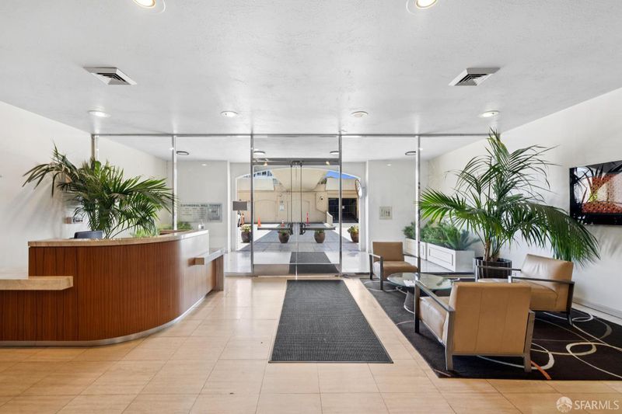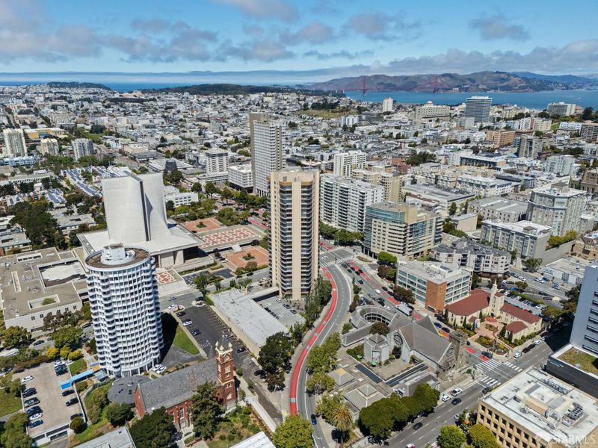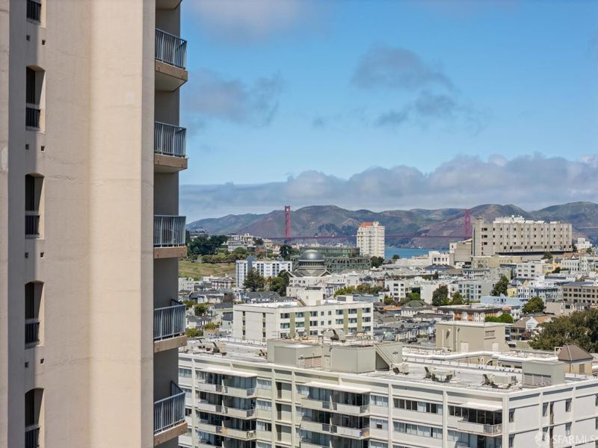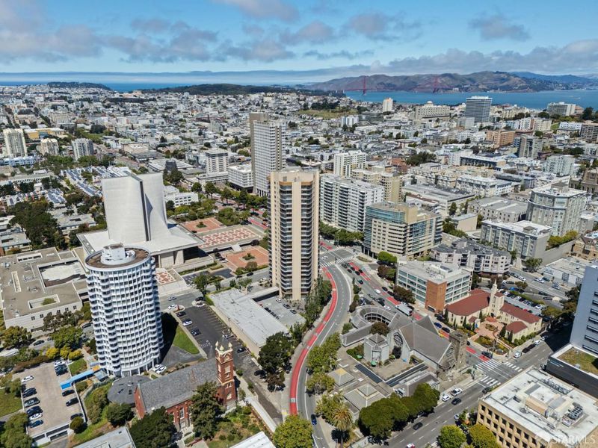
$944,000
1,500
SQ FT
$629
SQ/FT
1200 Gough St, #3A
@ Starr King Way - 8 - Van Ness/Civic Center, San Francisco
- 2 Bed
- 2 Bath
- 1 Park
- 1,500 sqft
- San Francisco
-

Experience 1,500 square feet of refined San Francisco living in this expansive 2BD/2BA with sweeping city views, two balconies, sleek modern finishes, and coveted parking atop iconic Cathedral Hill. Oversized windows fill the home with abundant natural light, showcasing a thoughtfully designed layout that blends contemporary style with everyday comfort. The open living/dining space features wide-plank white oak floors, LED lighting, and a generous quartz island ideal for entertaining, complemented by Bosch stainless steel appliances, a built-in refrigerator, and soft-close cabinetry. The serene primary suite offers a spa-like bath with a walk-in shower and freestanding wardrobe. The light-filled second bedroom boasts balcony access, a walk-in closet, and an adjacent modern bath. In-unit laundry possible. Amenities include private storage, on-site laundry, 24-hour doorman, guest parking, HOA-covered water/garbage/heat and more. In a striking, architecturally significant building with panoramic views of St. Mary's Cathedral, Downtown, South Beach, Hayes Valley, Marina, Fillmore, Japantown, Pacific Heights, and Lafayette Parkclose to transit, top schools, parks, and dining.
- Days on Market
- 44 days
- Current Status
- Contingent
- Original Price
- $949,000
- List Price
- $944,000
- On Market Date
- Jul 10, 2025
- Contingent Date
- Aug 22, 2025
- Property Type
- Condominium
- District
- 8 - Van Ness/Civic Center
- Zip Code
- 94109
- MLS ID
- 425047894
- APN
- 0713-041
- Year Built
- 1966
- Stories in Building
- 0
- Number of Units
- 138
- Possession
- Close Of Escrow
- Data Source
- SFAR
- Origin MLS System
Montessori House of Children School
Private K-1 Montessori, Elementary, Coed
Students: 110 Distance: 0.1mi
Sacred Heart Cathedral Preparatory
Private 9-12 Secondary, Religious, Nonprofit
Students: 1340 Distance: 0.1mi
Parks (Rosa) Elementary School
Public K-5 Elementary
Students: 476 Distance: 0.3mi
S.F. County Civic Center Secondary
Public 6-12 Opportunity Community
Students: 73 Distance: 0.3mi
Stuart Hall High School
Private 9-12 Secondary, Religious, All Male
Students: 203 Distance: 0.3mi
Tenderloin Community
Public K-5 Elementary
Students: 314 Distance: 0.3mi
- Bed
- 2
- Bath
- 2
- Shower Stall(s), Tile, Tub
- Parking
- 1
- Covered, EV Charging, Guest Parking Available
- SQ FT
- 1,500
- SQ FT Source
- Unavailable
- Lot SQ FT
- 44,676.0
- Lot Acres
- 1.0256 Acres
- Kitchen
- Breakfast Area, Island, Kitchen/Family Combo, Quartz Counter
- Dining Room
- Dining/Living Combo
- Exterior Details
- Balcony
- Living Room
- View
- Flooring
- Tile, Wood
- Heating
- Baseboard, Radiant
- Laundry
- Ground Floor
- Views
- City, City Lights, Downtown
- Possession
- Close Of Escrow
- Architectural Style
- Contemporary
- Special Listing Conditions
- None
- * Fee
- $1,592
- Name
- Cathedral Hill Tower Condominium Association
- *Fee includes
- Common Areas, Door Person, Insurance on Structure, Maintenance Exterior, Maintenance Grounds, Roof, Sewer, Trash, and Water
MLS and other Information regarding properties for sale as shown in Theo have been obtained from various sources such as sellers, public records, agents and other third parties. This information may relate to the condition of the property, permitted or unpermitted uses, zoning, square footage, lot size/acreage or other matters affecting value or desirability. Unless otherwise indicated in writing, neither brokers, agents nor Theo have verified, or will verify, such information. If any such information is important to buyer in determining whether to buy, the price to pay or intended use of the property, buyer is urged to conduct their own investigation with qualified professionals, satisfy themselves with respect to that information, and to rely solely on the results of that investigation.
School data provided by GreatSchools. School service boundaries are intended to be used as reference only. To verify enrollment eligibility for a property, contact the school directly.
