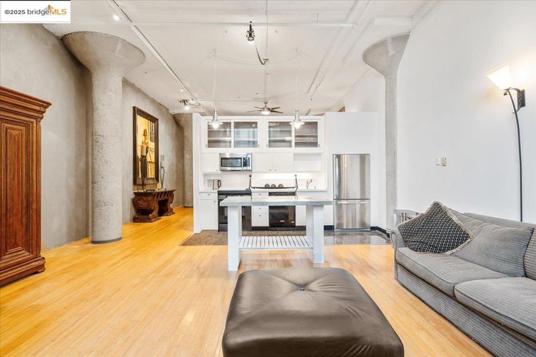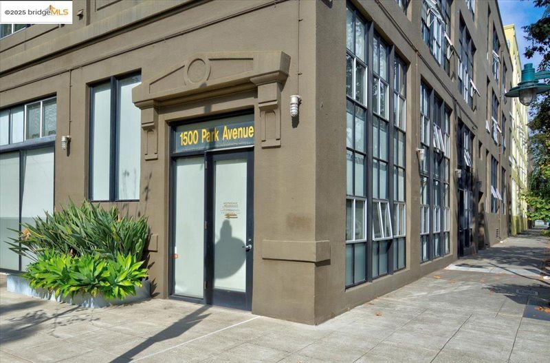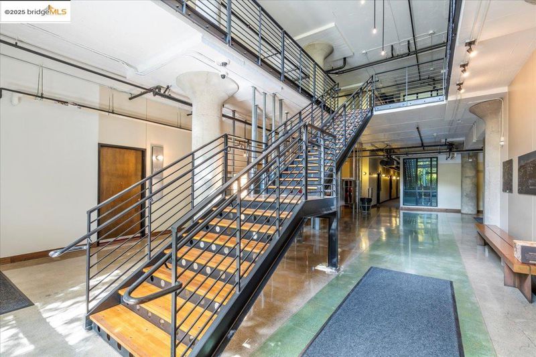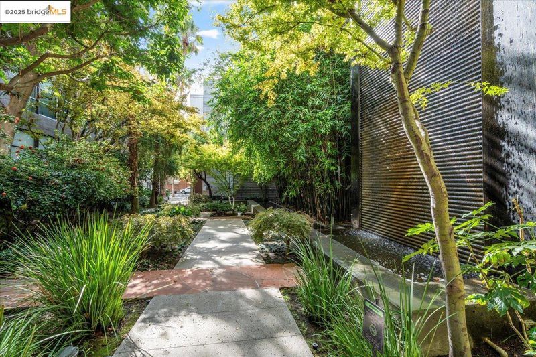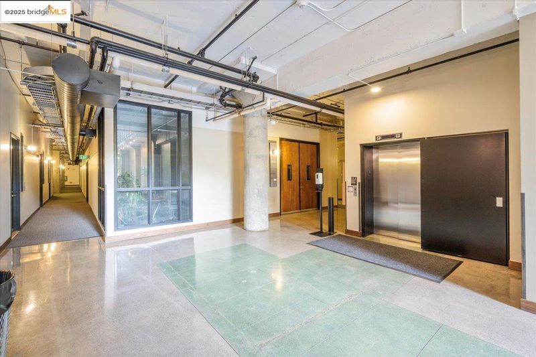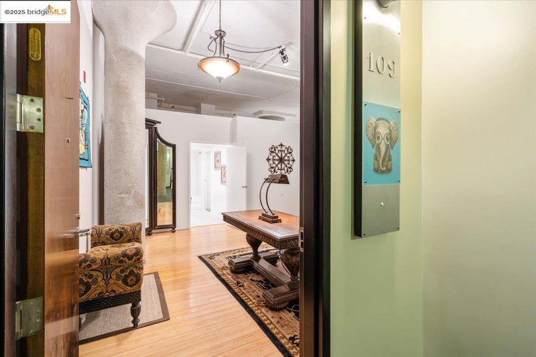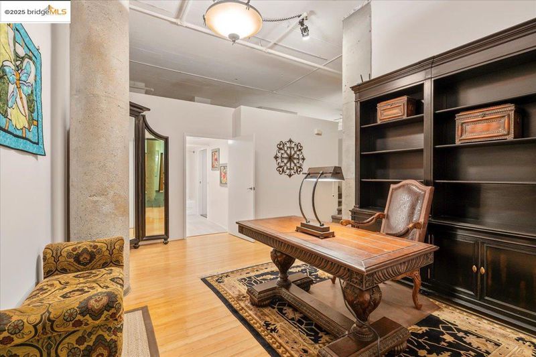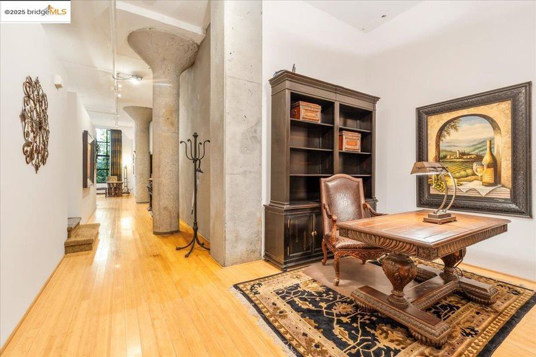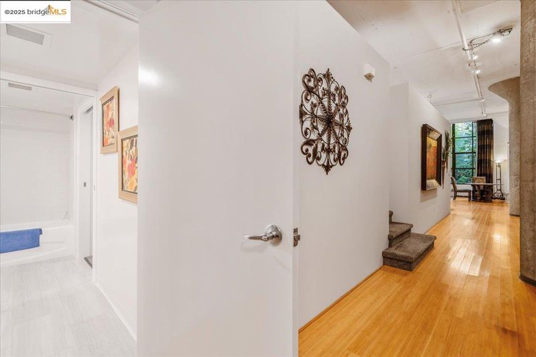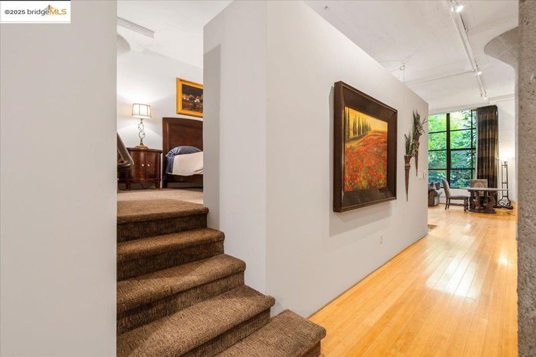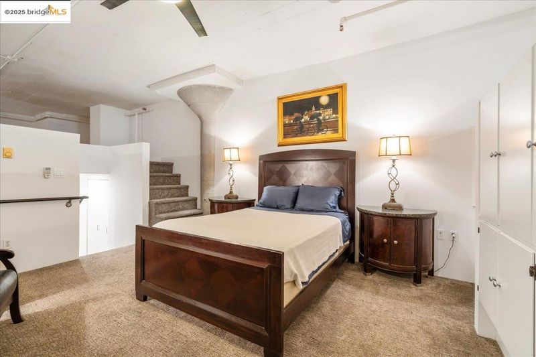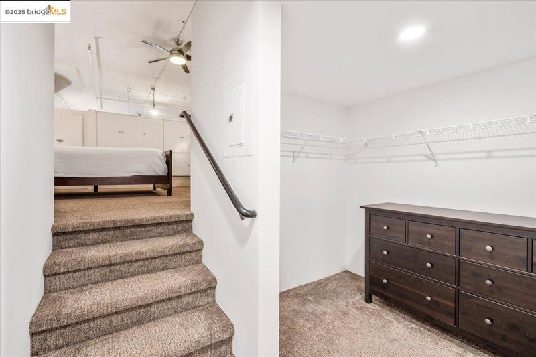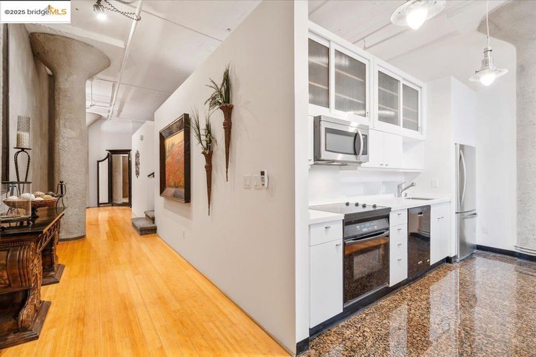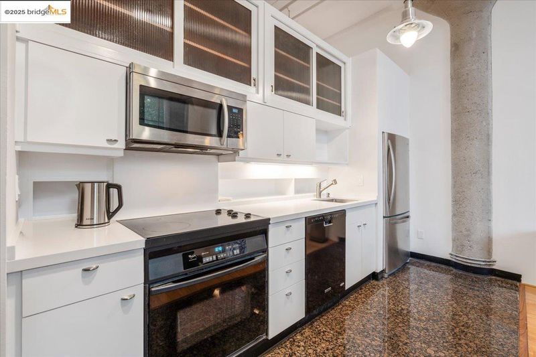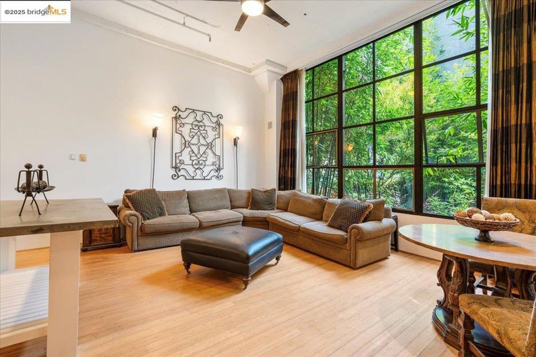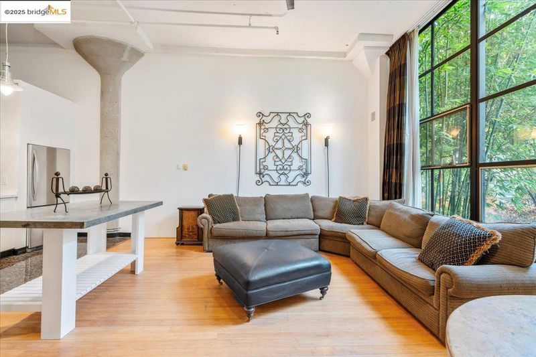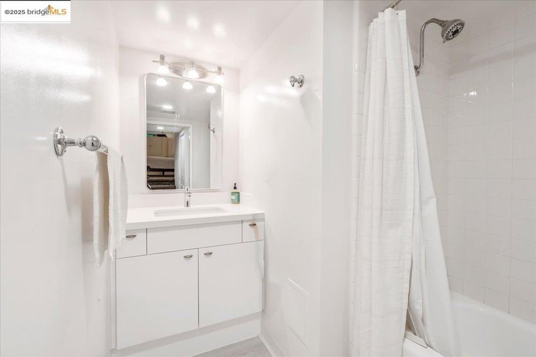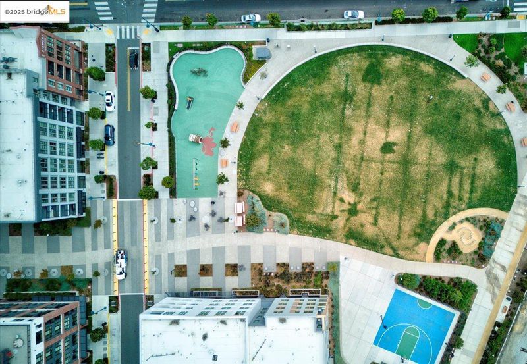
$620,000
1,456
SQ FT
$426
SQ/FT
1500 Park Ave, #109
@ Hubbard St. - Emeryville
- 1 Bed
- 1 Bath
- 1 Park
- 1,456 sqft
- Emeryville
-

-
Sun Oct 12, 2:30 pm - 4:30 pm
new york loft style ground floor no step to entry
Welcome to the iconic 1500 Park Avenue Lofts, Emeryville’s premier warehouse conversion where industrial charm and modern sophistication meet. This stunning 1-bedroom, 1-bath ground floor (no steps to entry) loft blends soaring ceilings, exposed concrete, and expansive windows with warm natural light and sleek contemporary finishes. The open floor plan is ideal for entertaining, featuring a chef’s kitchen, spacious living area, and a dramatic mezzanine suite overlooking the main level. Designed for flexible living or creative work, this home offers both functionality and style. Enjoy two full bathrooms, in-unit laundry, and secure garage parking. The building features a serene landscaped courtyard with a waterfall wall, rooftop deck with city views, intercom entry, and elevator access. Perfectly situated in the heart of Emeryville near Bay Street shops, cafes, and entertainment. Minutes to BART, the Emery Go-Round shuttle, Pixar, and freeway access to San Francisco and Berkeley. Vibrant urban living at its best!
- Current Status
- New
- Original Price
- $620,000
- List Price
- $620,000
- On Market Date
- Oct 11, 2025
- Property Type
- Condominium
- D/N/S
- Emeryville
- Zip Code
- 94608
- MLS ID
- 41114522
- APN
- 49103516
- Year Built
- 1921
- Stories in Building
- 3
- Possession
- Close Of Escrow
- Data Source
- MAXEBRDI
- Origin MLS System
- Bridge AOR
Pacific Rim International
Private K-6 Elementary, Coed
Students: 74 Distance: 0.5mi
Anna Yates Elementary School
Public K-8 Elementary
Students: 534 Distance: 0.5mi
Emery Secondary School
Public 9-12 Secondary
Students: 183 Distance: 0.6mi
East Bay German International School
Private K-8 Elementary, Coed
Students: 100 Distance: 0.6mi
North Oakland Community Charter School
Charter K-8 Elementary, Coed
Students: 172 Distance: 0.7mi
Oakland Military Institute, College Preparatory Academy
Charter 6-12 Secondary
Students: 743 Distance: 1.0mi
- Bed
- 1
- Bath
- 1
- Parking
- 1
- Attached, Garage, Electric Vehicle Charging Station(s), Garage Faces Side, Private
- SQ FT
- 1,456
- SQ FT Source
- Assessor Auto-Fill
- Lot SQ FT
- 50,821.0
- Lot Acres
- 1.17 Acres
- Pool Info
- None
- Kitchen
- Dishwasher, Electric Range, Microwave, Free-Standing Range, Refrigerator, Dryer, 220 Volt Outlet, Counter - Solid Surface, Stone Counters, Electric Range/Cooktop, Disposal, Range/Oven Free Standing, Updated Kitchen, Other
- Cooling
- Ceiling Fan(s)
- Disclosures
- Nat Hazard Disclosure, Other - Call/See Agent
- Entry Level
- 1
- Exterior Details
- Unit Faces Common Area, Other
- Flooring
- Tile, Carpet, Bamboo
- Foundation
- Fire Place
- None
- Heating
- Forced Air
- Laundry
- 220 Volt Outlet, Dryer, Washer, In Unit, Cabinets
- Main Level
- 1 Bedroom, 1 Bath, No Steps to Entry, Other, Main Entry
- Possession
- Close Of Escrow
- Architectural Style
- Traditional
- Construction Status
- Existing
- Additional Miscellaneous Features
- Unit Faces Common Area, Other
- Location
- Irregular Lot
- Roof
- Other
- Water and Sewer
- Public
- Fee
- $679
MLS and other Information regarding properties for sale as shown in Theo have been obtained from various sources such as sellers, public records, agents and other third parties. This information may relate to the condition of the property, permitted or unpermitted uses, zoning, square footage, lot size/acreage or other matters affecting value or desirability. Unless otherwise indicated in writing, neither brokers, agents nor Theo have verified, or will verify, such information. If any such information is important to buyer in determining whether to buy, the price to pay or intended use of the property, buyer is urged to conduct their own investigation with qualified professionals, satisfy themselves with respect to that information, and to rely solely on the results of that investigation.
School data provided by GreatSchools. School service boundaries are intended to be used as reference only. To verify enrollment eligibility for a property, contact the school directly.
