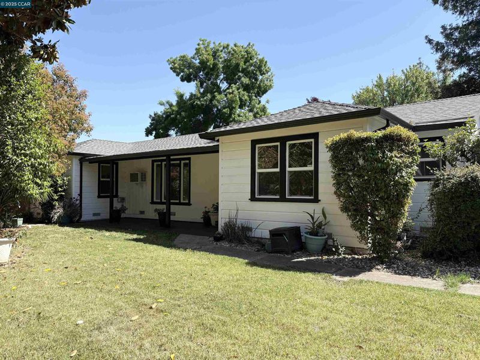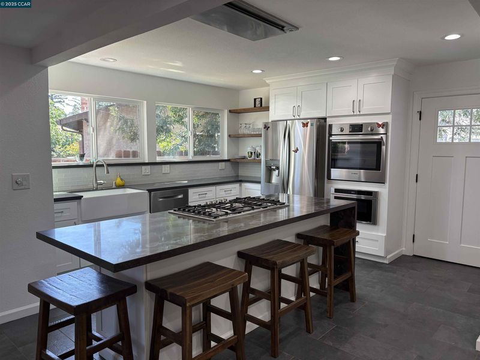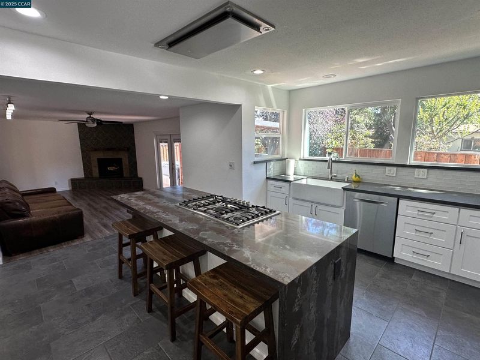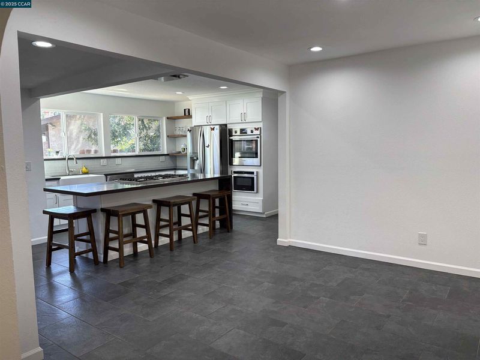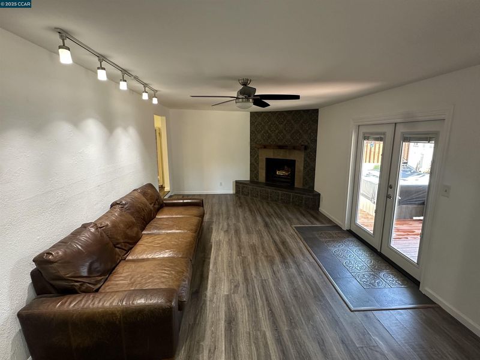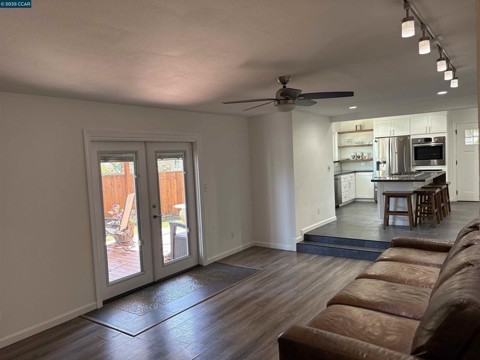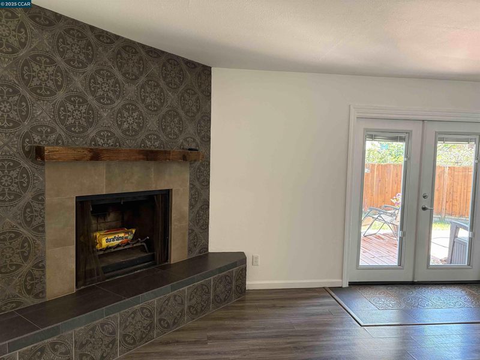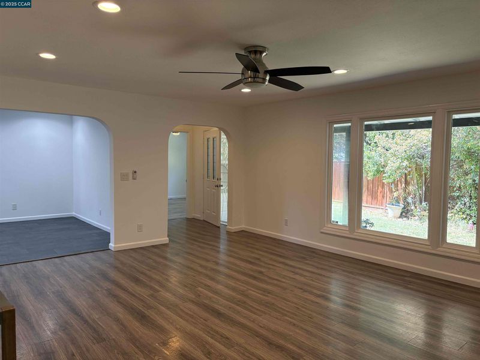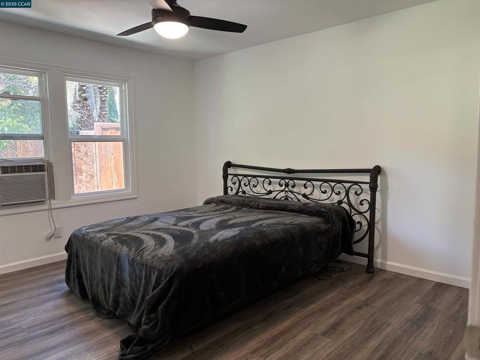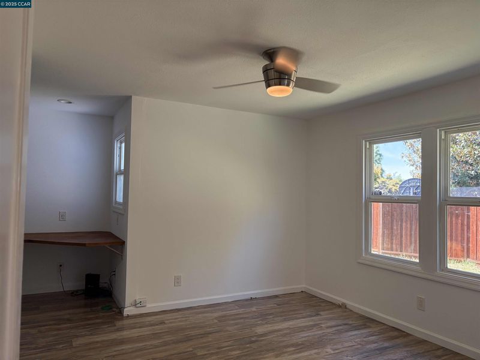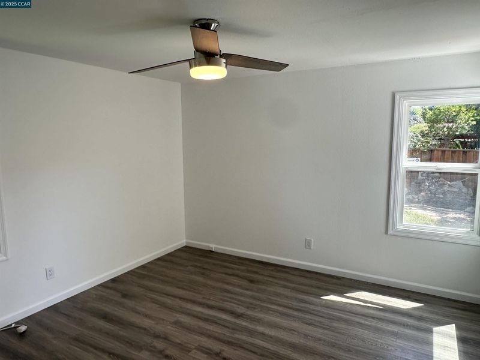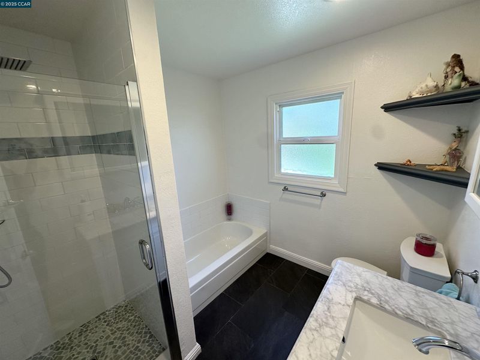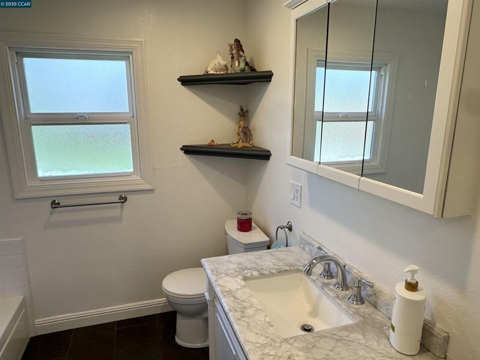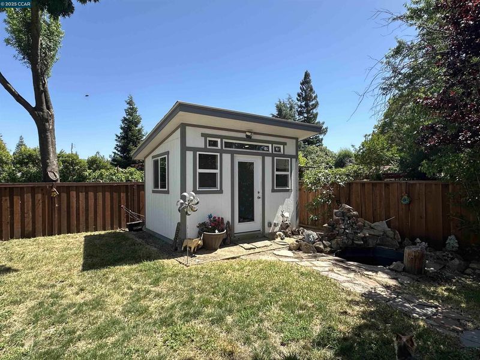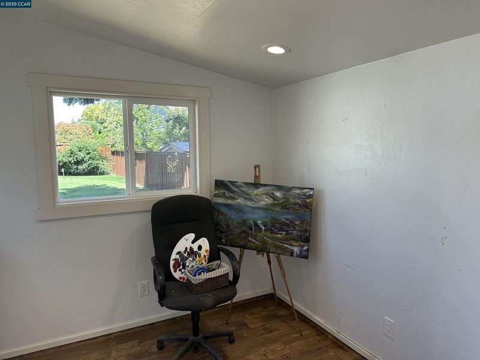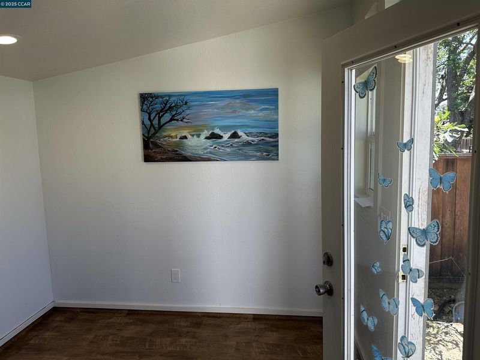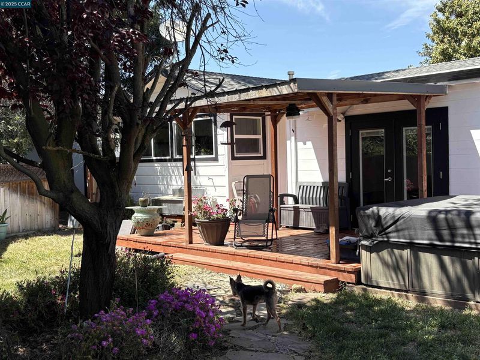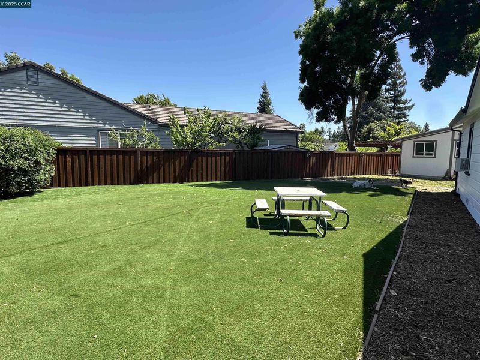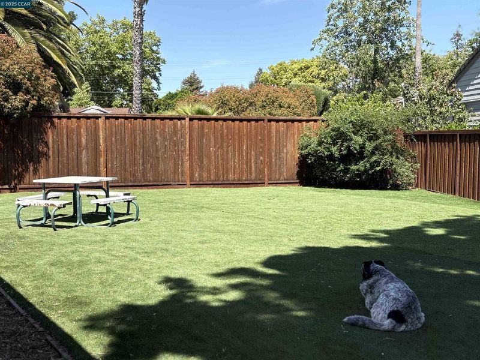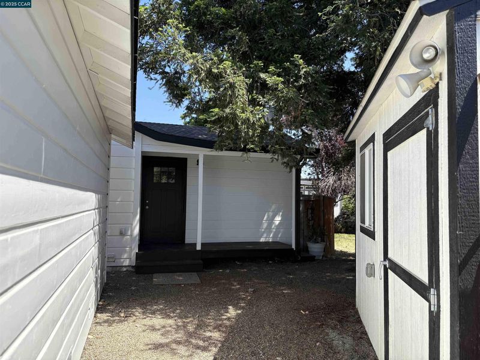
$975,000
1,844
SQ FT
$529
SQ/FT
3530 Kevin Pl
@ Clayton Way - None, Concord
- 3 Bed
- 1.5 (1/1) Bath
- 2 Park
- 1,844 sqft
- Concord
-

If you are looking for privacy, this is your home. Located near the end of a private lane. The home offers more privacy with a fence surrounding the front of home the home. The Kitchen and Bathroom were just renovated. Featuring all New Bosch appliances, stone counter tops, stone floors, recessed lighting and more. Inside laundry and a very large pantry for all your grocery needs. The home offers a unique self standing art studio/office in backyard. Privacy abounds on this oversized lot, offering shade, sun and relaxation on your redwood deck or in the hot tub adjacent to it. The home features a detached garage, yet just a few steps to your door. In addition to the Art studio, there is another large shed that can be used for whatever your heart desires. Office etc. Backyard offers space for a pool or sports court.
- Current Status
- New
- Original Price
- $975,000
- List Price
- $975,000
- On Market Date
- May 13, 2025
- Property Type
- Detached
- D/N/S
- None
- Zip Code
- 94519
- MLS ID
- 41097246
- APN
- 1142200441
- Year Built
- 1940
- Stories in Building
- 1
- Possession
- COE
- Data Source
- MAXEBRDI
- Origin MLS System
- CONTRA COSTA
Sunrise (Special Education) School
Public K-8 Special Education
Students: 30 Distance: 0.4mi
Monte Gardens Elementary School
Public K-5 Elementary
Students: 518 Distance: 0.6mi
St. Agnes School
Private PK-8 Elementary, Religious, Coed
Students: 344 Distance: 0.6mi
Calvary Christian School
Private 1-12
Students: 53 Distance: 0.6mi
Calvary Christian
Private 1-12 Religious, Nonprofit
Students: NA Distance: 0.6mi
Wren Avenue Elementary School
Public K-5 Elementary
Students: 336 Distance: 0.7mi
- Bed
- 3
- Bath
- 1.5 (1/1)
- Parking
- 2
- Detached, Garage Door Opener
- SQ FT
- 1,844
- SQ FT Source
- Public Records
- Lot SQ FT
- 12,800.0
- Lot Acres
- 0.29 Acres
- Pool Info
- Possible Pool Site
- Kitchen
- Dishwasher, Gas Range, Gas Water Heater, Counter - Stone, Gas Range/Cooktop, Updated Kitchen
- Cooling
- Wall/Window Unit(s)
- Disclosures
- Owner is Lic Real Est Agt, Disclosure Package Avail
- Entry Level
- Exterior Details
- Backyard, Back Yard
- Flooring
- Laminate
- Foundation
- Fire Place
- Family Room, Wood Burning
- Heating
- Wall Furnace
- Laundry
- 220 Volt Outlet, Laundry Room
- Main Level
- 3 Bedrooms, 2 Baths, Main Entry
- Views
- None
- Possession
- COE
- Basement
- Crawl Space
- Architectural Style
- Ranch
- Non-Master Bathroom Includes
- Stall Shower, Updated Baths
- Construction Status
- Existing
- Additional Miscellaneous Features
- Backyard, Back Yard
- Location
- Court, Cul-De-Sac, Premium Lot, Private
- Roof
- Composition Shingles
- Fee
- Unavailable
MLS and other Information regarding properties for sale as shown in Theo have been obtained from various sources such as sellers, public records, agents and other third parties. This information may relate to the condition of the property, permitted or unpermitted uses, zoning, square footage, lot size/acreage or other matters affecting value or desirability. Unless otherwise indicated in writing, neither brokers, agents nor Theo have verified, or will verify, such information. If any such information is important to buyer in determining whether to buy, the price to pay or intended use of the property, buyer is urged to conduct their own investigation with qualified professionals, satisfy themselves with respect to that information, and to rely solely on the results of that investigation.
School data provided by GreatSchools. School service boundaries are intended to be used as reference only. To verify enrollment eligibility for a property, contact the school directly.
