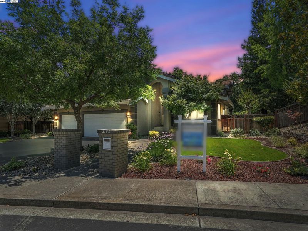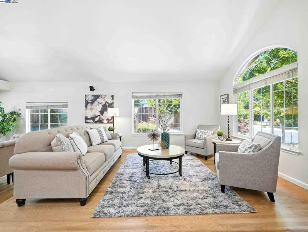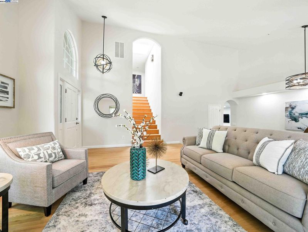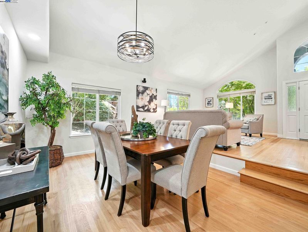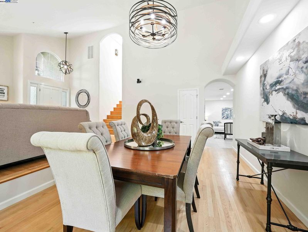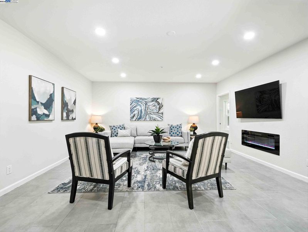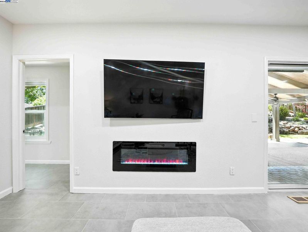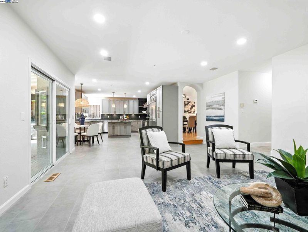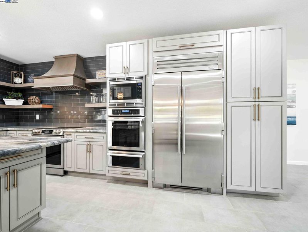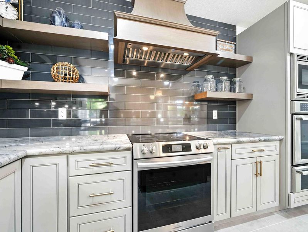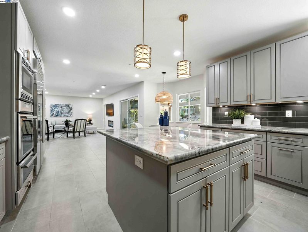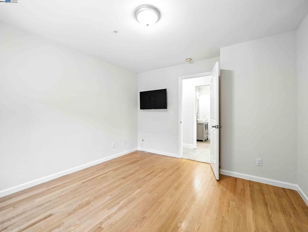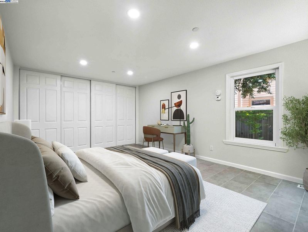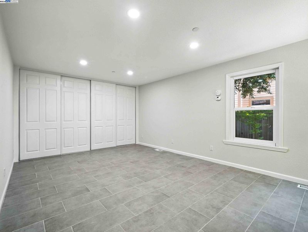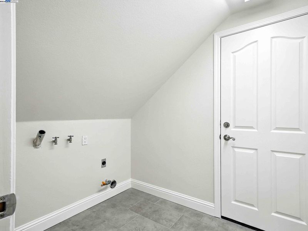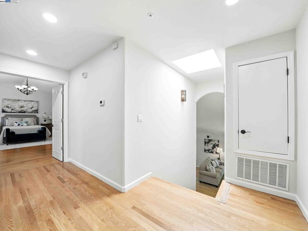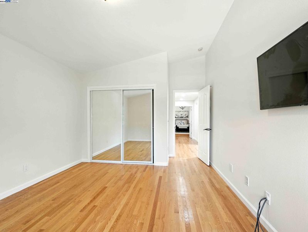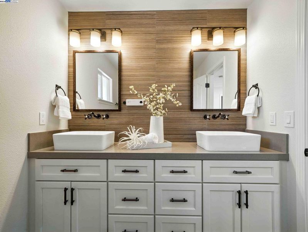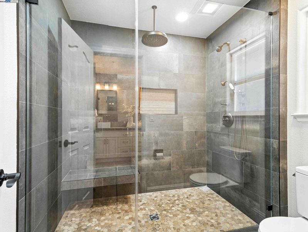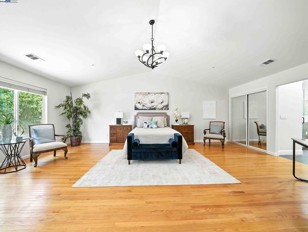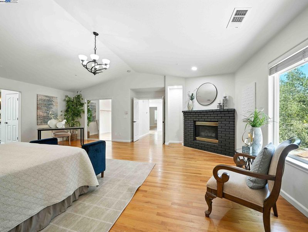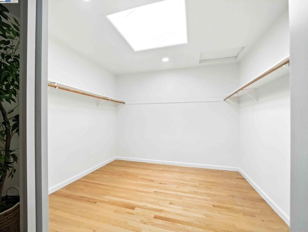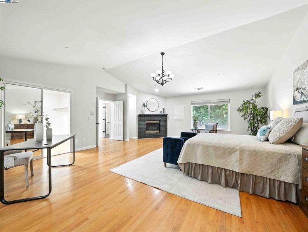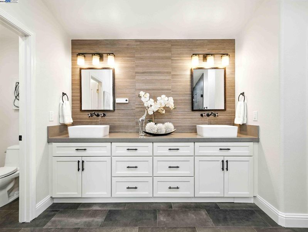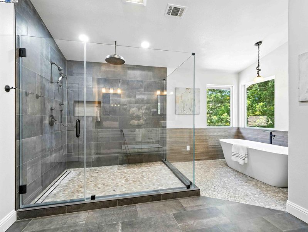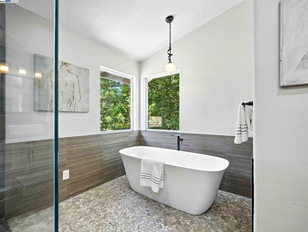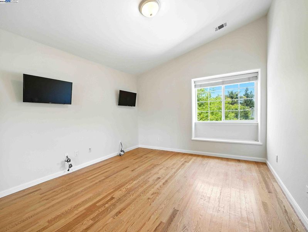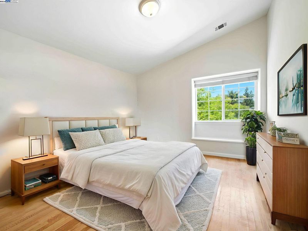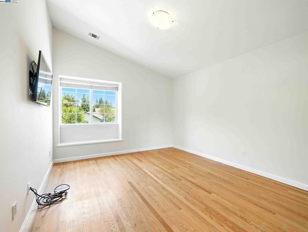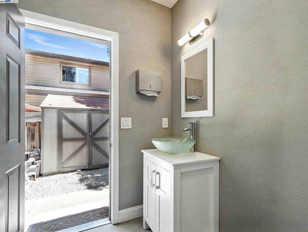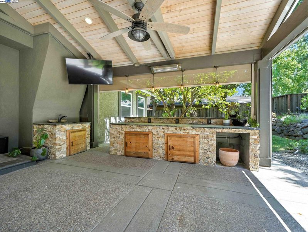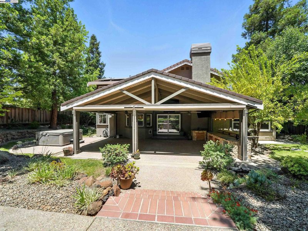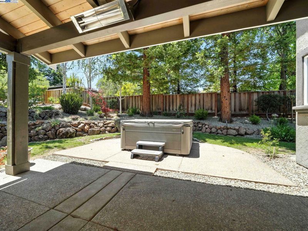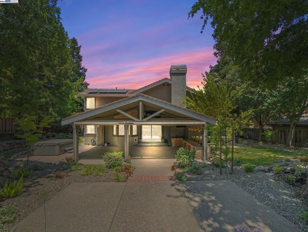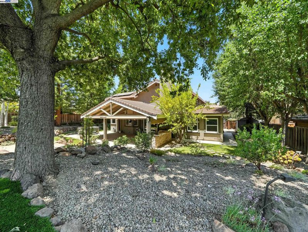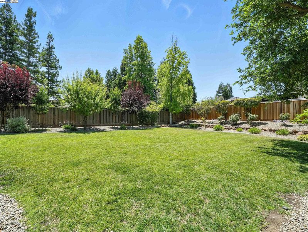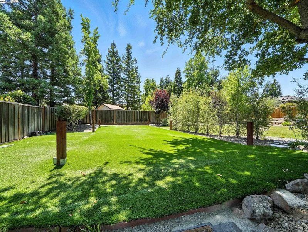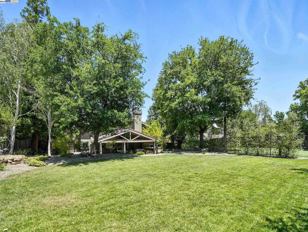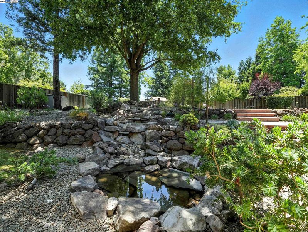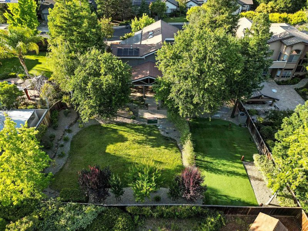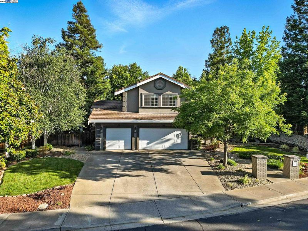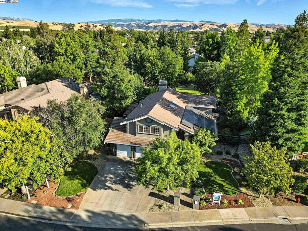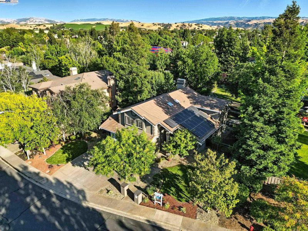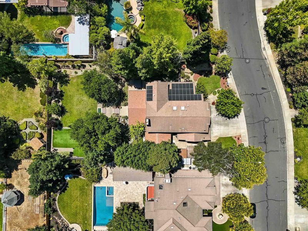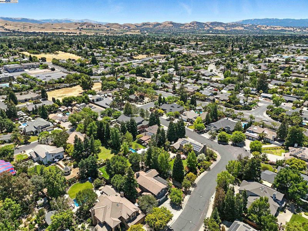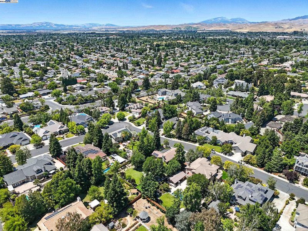
$2,349,000
3,280
SQ FT
$716
SQ/FT
2153 Vintage Ln
@ Normandy Way - South Livermore, Livermore
- 5 Bed
- 3.5 (3/1) Bath
- 3 Park
- 3,280 sqft
- Livermore
-

-
Thu Jul 10, 10:00 am - 1:00 pm
STUNNING SOUTH LIVERMORE RETREAT! This highly updated home features a versatile floor plan ideal for multi-generational living, work-from-home needs, or hosting gatherings. Bright open layout, soaring ceilings, and large windows offer plenty of natural light. The gourmet kitchen showcases stunning quartzite countertops, stainless steel appliances, a generous island, and ample cabinet space—perfect for preparing family meals or entertaining guests! The home’s layout includes two large bedrooms and a full bathroom located downstairs—ideal for guests, extended family, or a home office. Upstairs, you’ll find three additional bedrooms, including a truly luxurious primary suite complete with a cozy fireplace, a spacious walk-in closet, and a spa-like updated bthrm featuring a freestanding soaking tub and sleek finishes. Other features: owned solar panels, dual-zone A/C, three car garage and more! The outdoor space is a true entertainer’s paradise. DON'T MISS THE OPPORTUNITY TO MAKE THIS ONE OF A KIND HOME....YOURS!
-
Sat Jul 12, 2:00 pm - 4:00 pm
STUNNING SOUTH LIVERMORE RETREAT! This highly updated home features a versatile floor plan ideal for multi-generational living, work-from-home needs, or hosting gatherings. Bright open layout, soaring ceilings, and large windows offer plenty of natural light. The gourmet kitchen showcases stunning quartzite countertops, stainless steel appliances, a generous island, and ample cabinet space—perfect for preparing family meals or entertaining guests! The home’s layout includes two large bedrooms and a full bathroom located downstairs—ideal for guests, extended family, or a home office. Upstairs, you’ll find three additional bedrooms, including a truly luxurious primary suite complete with a cozy fireplace, a spacious walk-in closet, and a spa-like updated bthrm featuring a freestanding soaking tub and sleek finishes. Other features: owned solar panels, dual-zone A/C, three car garage and more! The outdoor space is a true entertainer’s paradise. DON'T MISS THE OPPORTUNITY TO MAKE THIS ONE OF A KIND HOME....YOURS!
-
Sun Jul 13, 2:00 pm - 4:00 pm
STUNNING SOUTH LIVERMORE RETREAT! This highly updated home features a versatile floor plan ideal for multi-generational living, work-from-home needs, or hosting gatherings. Bright open layout, soaring ceilings, and large windows offer plenty of natural light. The gourmet kitchen showcases stunning quartzite countertops, stainless steel appliances, a generous island, and ample cabinet space—perfect for preparing family meals or entertaining guests! The home’s layout includes two large bedrooms and a full bathroom located downstairs—ideal for guests, extended family, or a home office. Upstairs, you’ll find three additional bedrooms, including a truly luxurious primary suite complete with a cozy fireplace, a spacious walk-in closet, and a spa-like updated bthrm featuring a freestanding soaking tub and sleek finishes. Other features: owned solar panels, dual-zone A/C, three car garage and more! The outdoor space is a true entertainer’s paradise. DON'T MISS THE OPPORTUNITY TO MAKE THIS ONE OF A KIND HOME....YOURS!
STUNNING SOUTH LIVERMORE RETREAT! This highly updated home features a versatile floor plan ideal for multi-generational living, work-from-home needs, or hosting gatherings. Bright open layout, soaring ceilings, and large windows offer plenty of natural light. The gourmet kitchen showcases stunning quartzite countertops, stainless steel appliances, a generous island, and ample cabinet space—perfect for preparing family meals or entertaining guests! The home’s layout includes two large bedrooms and a full bathroom located downstairs—ideal for guests, extended family, or a home office. Upstairs, you’ll find three additional bedrooms, including a truly luxurious primary suite complete with a cozy fireplace, a spacious walk-in closet, and a spa-like updated bthrm featuring a freestanding soaking tub and sleek finishes. Other features: owned solar panels, dual-zone A/C, three car garage and more! The outdoor space is a true entertainer’s paradise. Relax or host gatherings under the large pergola with ceiling fans & flat-screen TVs or by the tranquil waterfall feature & relaxing hot tub. A bonus is the half bath located off the backyard for your guests convenience. Centrally located to award winning schools, freeways, shopping, trails & downtown! Make this South Livermore gem yours!
- Current Status
- New
- Original Price
- $2,349,000
- List Price
- $2,349,000
- On Market Date
- Jul 7, 2025
- Property Type
- Detached
- D/N/S
- South Livermore
- Zip Code
- 94550
- MLS ID
- 41103883
- APN
- 99725140
- Year Built
- 1996
- Stories in Building
- 2
- Possession
- Close Of Escrow
- Data Source
- MAXEBRDI
- Origin MLS System
- BAY EAST
Sunset Christian School
Private PK-3 Elementary, Religious, Coed
Students: 64 Distance: 0.3mi
Sunset Elementary School
Public K-5 Elementary
Students: 771 Distance: 0.4mi
Tri-Valley Rop School
Public 9-12
Students: NA Distance: 0.6mi
Evan Anwyl
Private K-8 Elementary, Religious, Coed
Students: 152 Distance: 0.9mi
Joe Michell K-8 School
Public K-8 Elementary
Students: 819 Distance: 1.0mi
Del Valle Continuation High School
Public 7-12 Continuation
Students: 111 Distance: 1.1mi
- Bed
- 5
- Bath
- 3.5 (3/1)
- Parking
- 3
- Attached, Garage Door Opener
- SQ FT
- 3,280
- SQ FT Source
- Other
- Lot SQ FT
- 16,486.0
- Lot Acres
- 0.38 Acres
- Pool Info
- None
- Kitchen
- Dishwasher, Double Oven, Electric Range, Microwave, Refrigerator, 220 Volt Outlet, Breakfast Nook, Stone Counters, Eat-in Kitchen, Electric Range/Cooktop, Disposal, Kitchen Island, Updated Kitchen
- Cooling
- Ceiling Fan(s), Central Air
- Disclosures
- Nat Hazard Disclosure
- Entry Level
- Exterior Details
- Garden, Back Yard, Front Yard, Garden/Play, Side Yard, Sprinklers Automatic, Sprinklers Front, Landscape Back, Landscape Front
- Flooring
- Hardwood, Tile, Engineered Wood
- Foundation
- Fire Place
- Family Room, Other
- Heating
- Zoned, Fireplace(s)
- Laundry
- 220 Volt Outlet, Hookups Only, Laundry Room, Cabinets, Inside Room
- Main Level
- 2 Bedrooms, 1.5 Baths, Laundry Facility, Main Entry
- Possession
- Close Of Escrow
- Architectural Style
- Contemporary
- Construction Status
- Existing
- Additional Miscellaneous Features
- Garden, Back Yard, Front Yard, Garden/Play, Side Yard, Sprinklers Automatic, Sprinklers Front, Landscape Back, Landscape Front
- Location
- Premium Lot, Back Yard, Front Yard, Landscaped, Sprinklers In Rear
- Roof
- Tile
- Water and Sewer
- Public
- Fee
- Unavailable
MLS and other Information regarding properties for sale as shown in Theo have been obtained from various sources such as sellers, public records, agents and other third parties. This information may relate to the condition of the property, permitted or unpermitted uses, zoning, square footage, lot size/acreage or other matters affecting value or desirability. Unless otherwise indicated in writing, neither brokers, agents nor Theo have verified, or will verify, such information. If any such information is important to buyer in determining whether to buy, the price to pay or intended use of the property, buyer is urged to conduct their own investigation with qualified professionals, satisfy themselves with respect to that information, and to rely solely on the results of that investigation.
School data provided by GreatSchools. School service boundaries are intended to be used as reference only. To verify enrollment eligibility for a property, contact the school directly.
