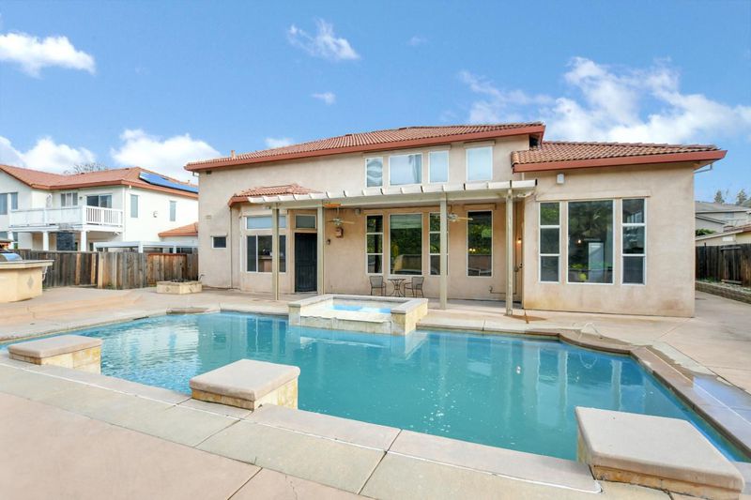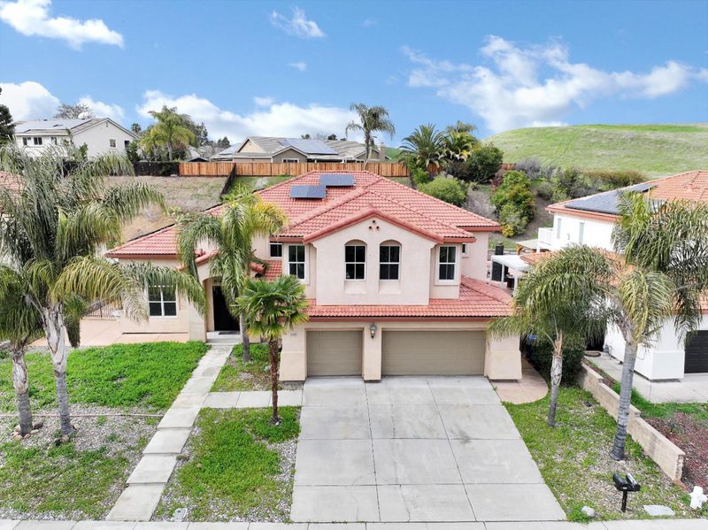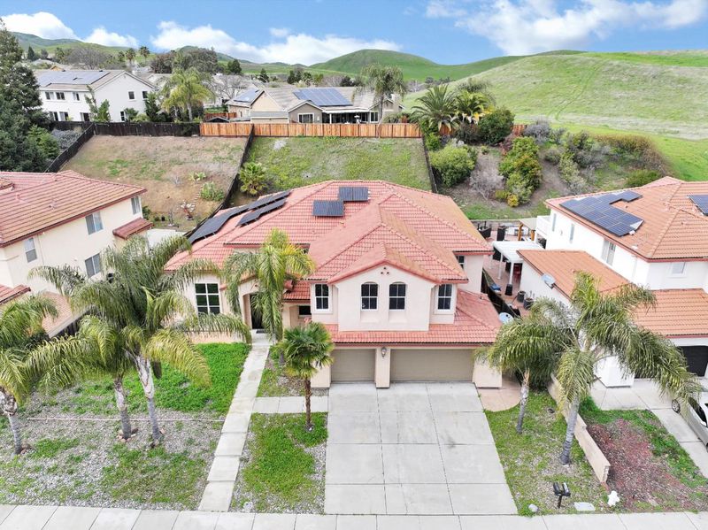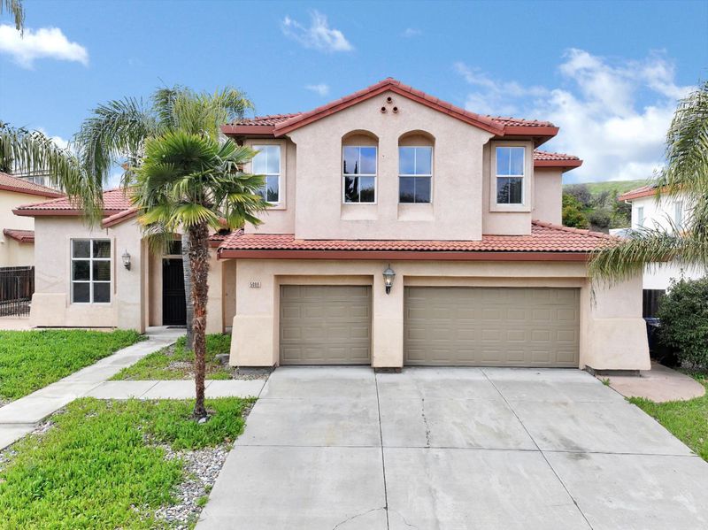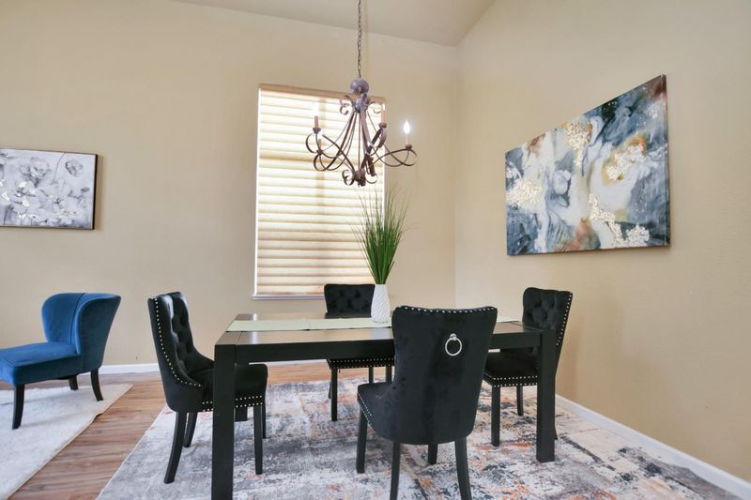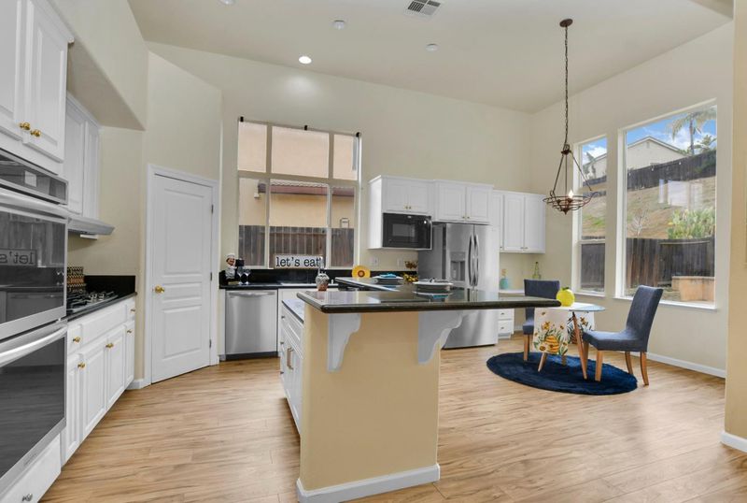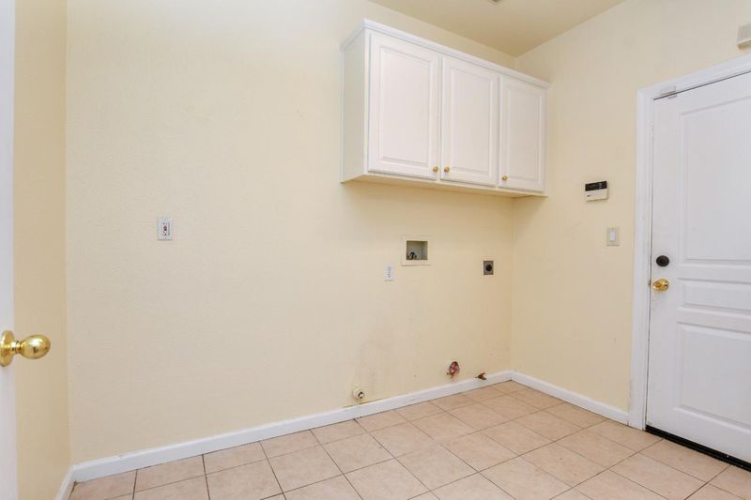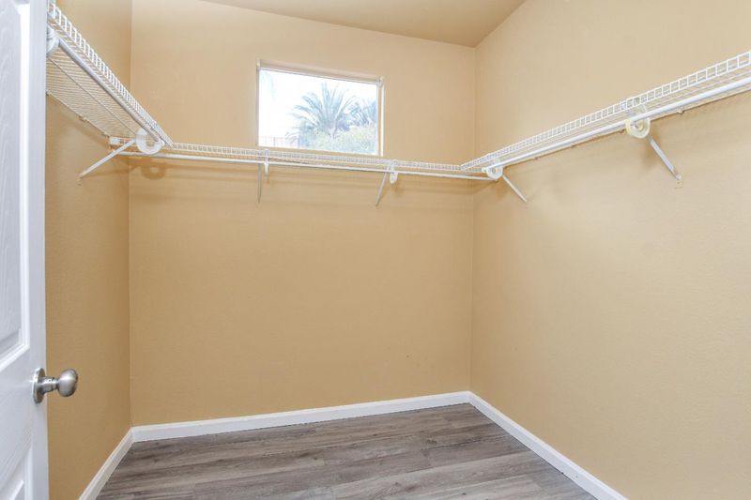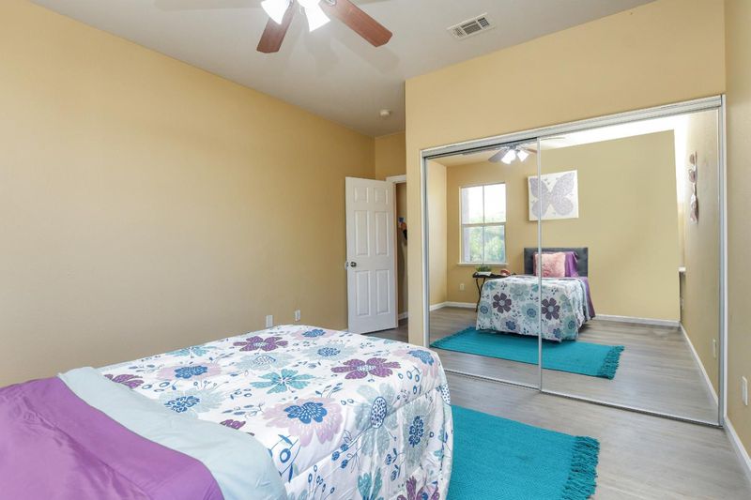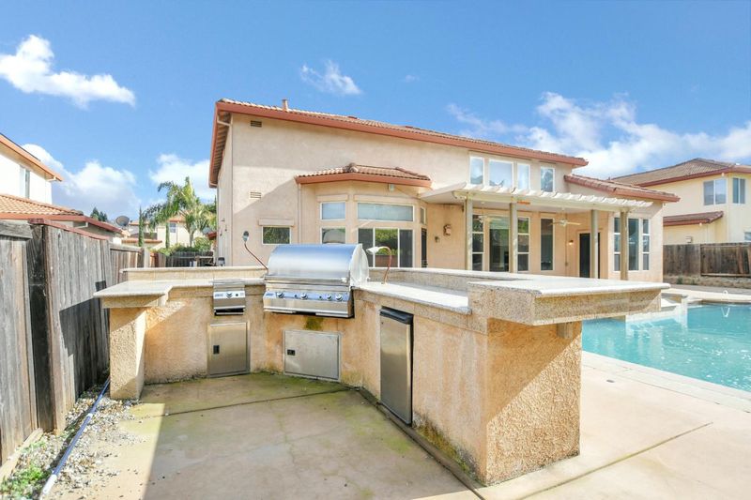
$929,000
3,727
SQ FT
$249
SQ/FT
5080 Judsonville Drive
@ JUDSONVILLE DR - 6200 - Antioch, Antioch
- 4 Bed
- 4 (3/1) Bath
- 3 Park
- 3,727 sqft
- ANTIOCH
-

Like a vacation home, playing golf every day. Here is the Dream Home you have been waiting for. A stunning desired home features 5 bedrooms, 3.5 bathrooms, 3,727 sf. ft. with 13,800 Sf. Ft. Neighborhood of Golf Course Homes. This home boasts many sophisticated designer features inside and outside. It all starts with the double door entry, vaulted ceilings, and lots of high windows allowing all the natural light to shine into the formal living, formal dining, and family room. The Gourmet Kitchen exudes elegance with the white cabinets and granite slab countertops. Main Bedroom set up on First Floor. Upstairs has a Jr. Suite set up with a full bathroom. Backyard Oasis has large areas for play, Pool/Spa with waterfalls. Outside Kitchen completes the everyday paradise. Lastly, there is a 3 car garage with extension
- Days on Market
- 3 days
- Current Status
- Active
- Original Price
- $929,000
- List Price
- $929,000
- On Market Date
- May 10, 2025
- Property Type
- Single Family Home
- Area
- 6200 - Antioch
- Zip Code
- 94531
- MLS ID
- ML82006378
- APN
- 075-530-055-5
- Year Built
- 2000
- Stories in Building
- 2
- Possession
- COE
- Data Source
- MLSL
- Origin MLS System
- MLSListings, Inc.
New Horizon Academy
Private K-12
Students: 9 Distance: 0.6mi
Dallas Ranch Middle School
Public 6-8 Middle
Students: 911 Distance: 0.7mi
Lone Tree Elementary School
Public K-5 Elementary
Students: 588 Distance: 1.0mi
Muir (John) Elementary School
Public K-5 Elementary
Students: 570 Distance: 1.3mi
Hilltop Christian
Private K-8 Combined Elementary And Secondary, Religious, Coed
Students: 102 Distance: 1.5mi
Deer Valley High School
Public 9-12 Secondary
Students: 1986 Distance: 1.6mi
- Bed
- 4
- Bath
- 4 (3/1)
- Parking
- 3
- Detached Garage
- SQ FT
- 3,727
- SQ FT Source
- Unavailable
- Lot SQ FT
- 13,800.0
- Lot Acres
- 0.316804 Acres
- Cooling
- Central AC
- Dining Room
- Breakfast Bar, Dining Area
- Disclosures
- None
- Family Room
- Separate Family Room
- Foundation
- Concrete Perimeter and Slab
- Fire Place
- Family Room
- Heating
- Central Forced Air
- Possession
- COE
- Fee
- Unavailable
MLS and other Information regarding properties for sale as shown in Theo have been obtained from various sources such as sellers, public records, agents and other third parties. This information may relate to the condition of the property, permitted or unpermitted uses, zoning, square footage, lot size/acreage or other matters affecting value or desirability. Unless otherwise indicated in writing, neither brokers, agents nor Theo have verified, or will verify, such information. If any such information is important to buyer in determining whether to buy, the price to pay or intended use of the property, buyer is urged to conduct their own investigation with qualified professionals, satisfy themselves with respect to that information, and to rely solely on the results of that investigation.
School data provided by GreatSchools. School service boundaries are intended to be used as reference only. To verify enrollment eligibility for a property, contact the school directly.
