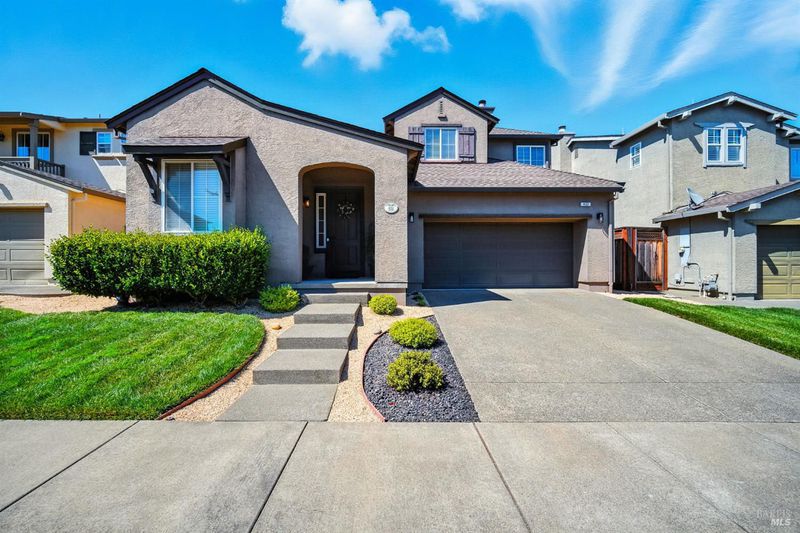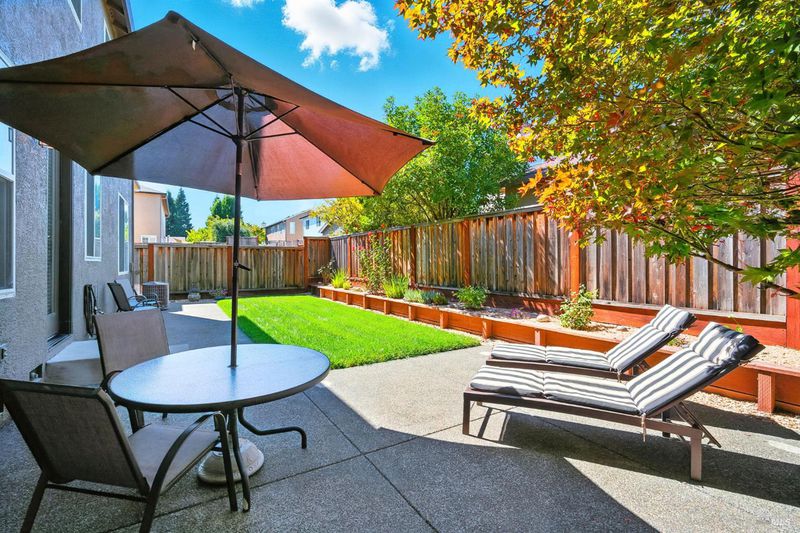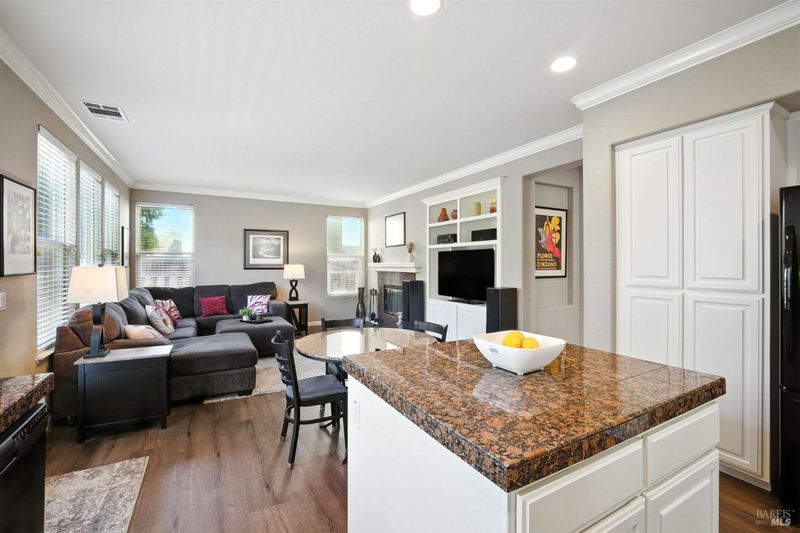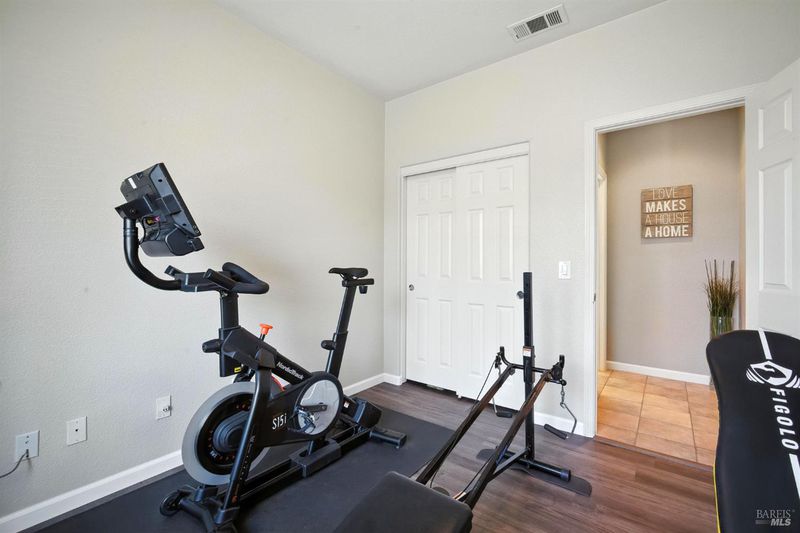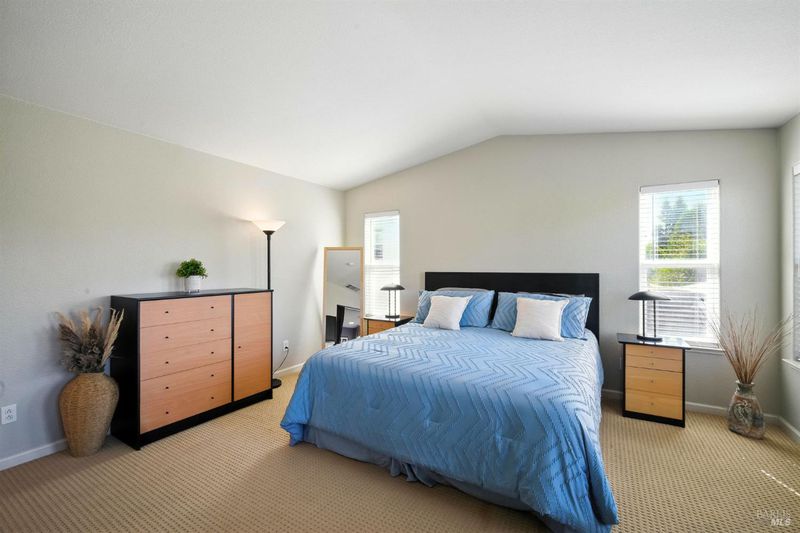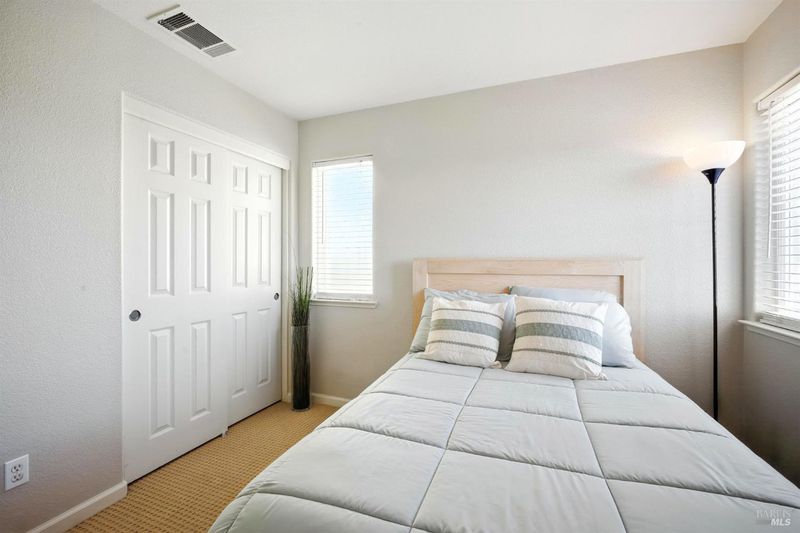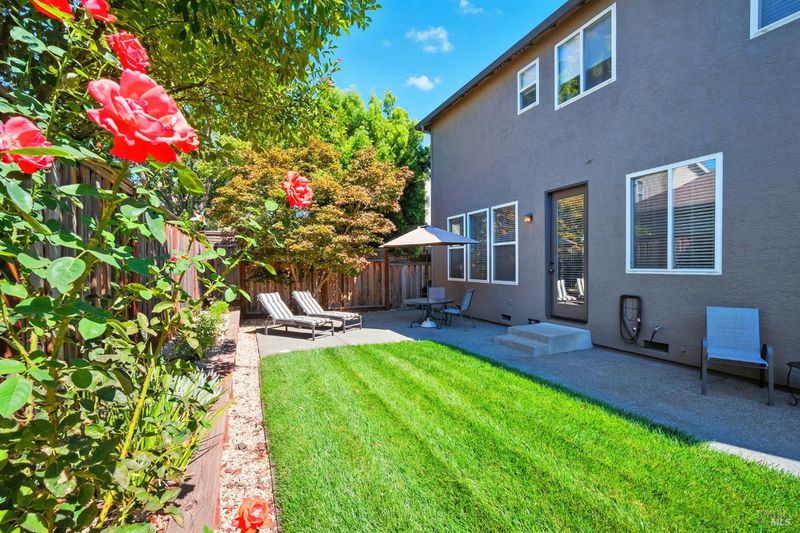
$899,000
2,182
SQ FT
$412
SQ/FT
432 Goblet Place
@ Decanter Cir - Windsor
- 4 Bed
- 3 Bath
- 4 Park
- 2,182 sqft
- Windsor
-

-
Sat Aug 16, 12:00 pm - 3:00 pm
Come join us for the first Open House! Truly a special property, pride of ownership shines here!
-
Sun Aug 17, 12:00 pm - 3:00 pm
This is a do not miss property! Nothing to do but move-in! See for yourself!
Welcome to your new lifestyle in one of Windsor's most beloved neighborhoods! This pristine 4 Bedroom, 3 Bathroom home presents ~2,182 sq.ft. of living space designed for modern comfort and convenience. The versatile floor plan includes a main-level bedroom and bath, perfect for guests or multi-generational living. Recent upgrades make this home truly shine, including a brand-new roof installed in July 2025, providing peace of mind for years to come. The home also boasts fresh interior/ exterior paint and new fencing, all within the last 5 years plus stylish LVP flooring installed downstairs within the last 2 years. With these thoughtful improvements, this home is ready to move in and start creating memories. Upstairs, the freshly painted primary suite provides a peaceful retreat, complete with a walk-in closet and a luxurious ensuite bath. Two additional well-sized bedrooms share a full bath, while the convenient laundry room adds extra functionality. Curb appeal abounds with manicured front and backyards, enhancing the home's welcoming atmosphere. The low-maintenance backyard offers a serene space for quiet moments of relaxation. Close to Old Vineyard Park, the vibrant Town Green, Windsor High, Golf Course, and the popular Russian River Brewing Co., the location is unbeatable!
- Days on Market
- 3 days
- Current Status
- Active
- Original Price
- $899,000
- List Price
- $899,000
- On Market Date
- Aug 7, 2025
- Property Type
- Single Family Residence
- Area
- Windsor
- Zip Code
- 95492
- MLS ID
- 325071425
- APN
- 164-310-053-000
- Year Built
- 2001
- Stories in Building
- Unavailable
- Possession
- Close Of Escrow
- Data Source
- BAREIS
- Origin MLS System
Windsor Oaks Academy
Public 9-12 Continuation
Students: 14 Distance: 0.3mi
Windsor High School
Public 9-12 Secondary
Students: 1742 Distance: 0.3mi
Bridges Community Based School North County Conso
Public K-12
Students: 46 Distance: 0.8mi
Grace Academy
Private K-12 Religious, Coed
Students: NA Distance: 0.9mi
Cali Calmecac Language Academy
Charter K-8 Elementary
Students: 1138 Distance: 1.0mi
Brooks Elementary School
Public 3-5 Elementary
Students: 407 Distance: 1.4mi
- Bed
- 4
- Bath
- 3
- Double Sinks, Granite, Shower Stall(s), Soaking Tub, Walk-In Closet, Window
- Parking
- 4
- Attached, Enclosed, Garage Door Opener, Garage Facing Front, Interior Access, Side-by-Side
- SQ FT
- 2,182
- SQ FT Source
- Assessor Auto-Fill
- Lot SQ FT
- 4,299.0
- Lot Acres
- 0.0987 Acres
- Kitchen
- Breakfast Area, Granite Counter, Island
- Cooling
- Central
- Dining Room
- Breakfast Nook, Dining/Living Combo, Space in Kitchen
- Family Room
- Great Room
- Living Room
- Cathedral/Vaulted
- Flooring
- Carpet, Tile, Vinyl
- Foundation
- Concrete Perimeter
- Fire Place
- Family Room, Gas Starter
- Heating
- Central
- Laundry
- Cabinets, Hookups Only, Inside Room, Upper Floor
- Upper Level
- Bedroom(s), Full Bath(s), Primary Bedroom
- Main Level
- Bedroom(s), Family Room, Full Bath(s), Living Room
- Possession
- Close Of Escrow
- Fee
- $0
MLS and other Information regarding properties for sale as shown in Theo have been obtained from various sources such as sellers, public records, agents and other third parties. This information may relate to the condition of the property, permitted or unpermitted uses, zoning, square footage, lot size/acreage or other matters affecting value or desirability. Unless otherwise indicated in writing, neither brokers, agents nor Theo have verified, or will verify, such information. If any such information is important to buyer in determining whether to buy, the price to pay or intended use of the property, buyer is urged to conduct their own investigation with qualified professionals, satisfy themselves with respect to that information, and to rely solely on the results of that investigation.
School data provided by GreatSchools. School service boundaries are intended to be used as reference only. To verify enrollment eligibility for a property, contact the school directly.
