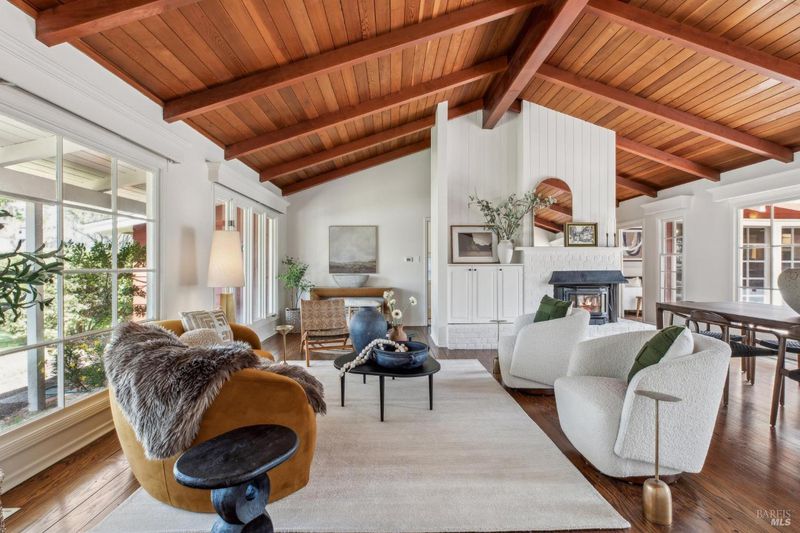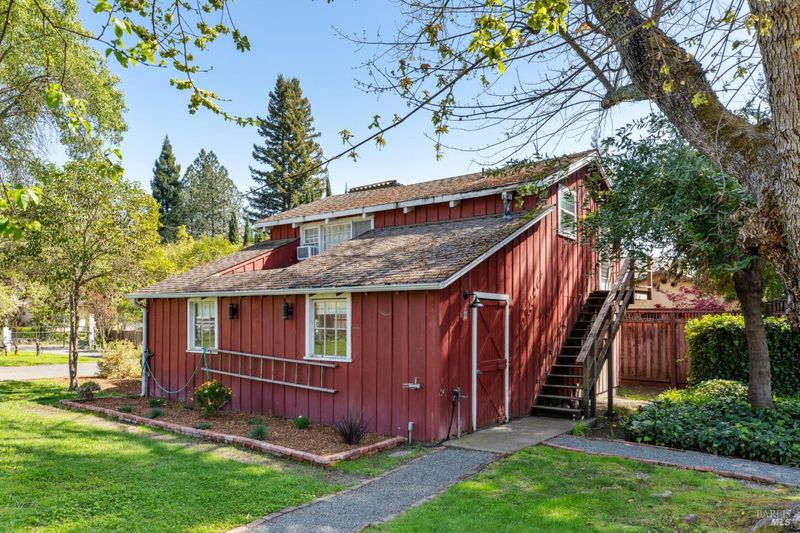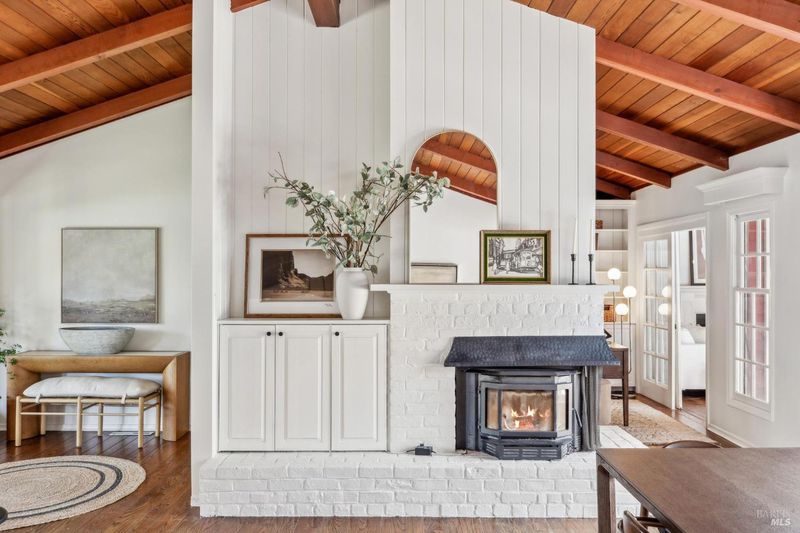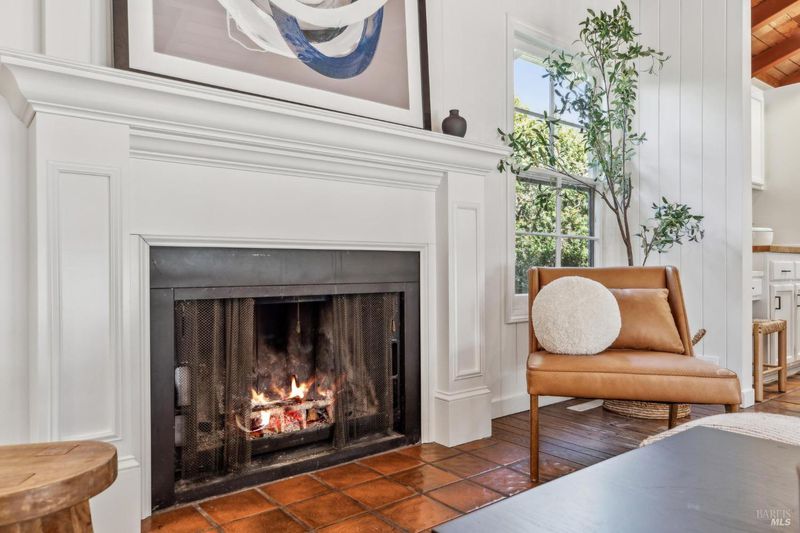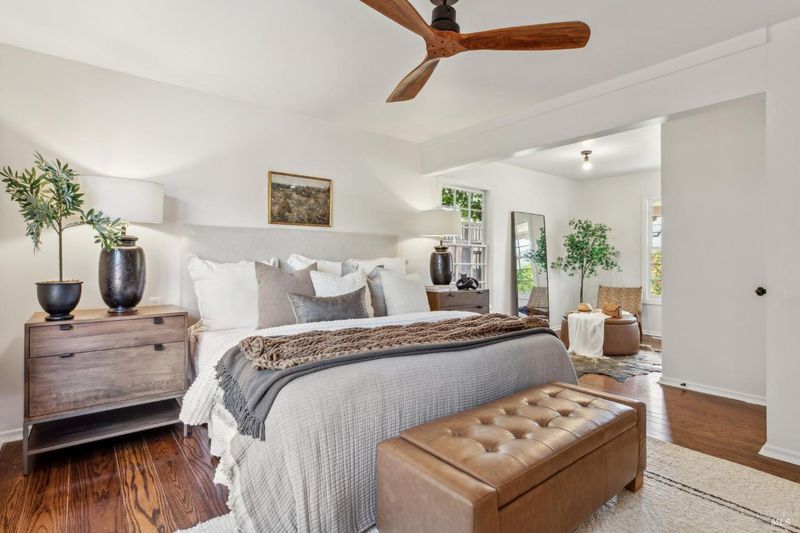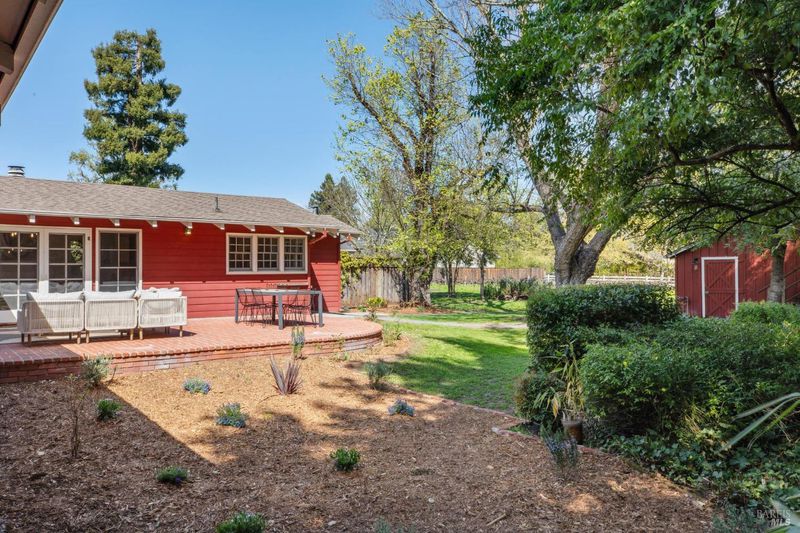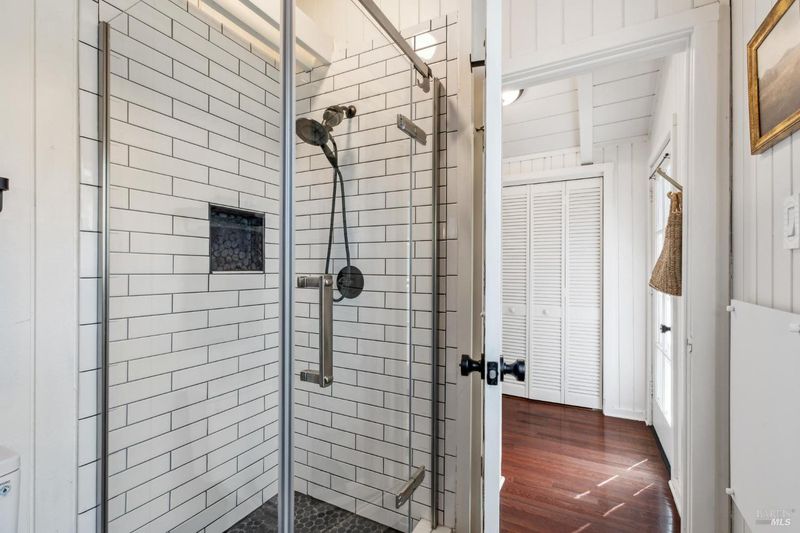
$2,850,000
2,736
SQ FT
$1,042
SQ/FT
834 Donner Avenue
@ Chase - Sonoma
- 3 Bed
- 2 Bath
- 5 Park
- 2,736 sqft
- Sonoma
-

Situated on an extra large parcel of nearly 1/2 acre reaching from block to block, this is a rare find in a prime Eastside Sonoma location. Single level 3 bedroom/2 bath vintage home with detached barn with overflow space and bathroom upstairs. Interior features include wide plank hardwood floors, fireplace, open beam ceilings, and French doors leading to the park-like grounds. Indoor/outdoor living as you enjoy quiet times on the large brick patio under ancient shade trees. Room for expansion on this large parcel with public services. Charming detached garage accessed from the quiet lane behind.
- Days on Market
- 35 days
- Current Status
- Contingent
- Original Price
- $2,850,000
- List Price
- $2,850,000
- On Market Date
- Apr 9, 2025
- Contingent Date
- May 13, 2025
- Property Type
- Single Family Residence
- Area
- Sonoma
- Zip Code
- 95476
- MLS ID
- 325020702
- APN
- 018-363-014-000
- Year Built
- 1941
- Stories in Building
- Unavailable
- Possession
- Close Of Escrow
- Data Source
- BAREIS
- Origin MLS System
Prestwood Elementary School
Public K-5 Elementary
Students: 380 Distance: 0.1mi
Creekside High School
Public 9-12 Continuation
Students: 49 Distance: 0.3mi
Sonoma Valley High School
Public 9-12 Secondary
Students: 1297 Distance: 0.3mi
Sonoma Valley Academy, Inc.
Private 6-12 Combined Elementary And Secondary, Coed
Students: 7 Distance: 0.4mi
Crescent Montessori School
Private PK-8 Coed
Students: 60 Distance: 0.4mi
Adele Harrison Middle School
Public 6-8 Middle
Students: 424 Distance: 0.5mi
- Bed
- 3
- Bath
- 2
- Soaking Tub, Tile
- Parking
- 5
- Covered, Detached, Enclosed, Garage Facing Rear, Private, Side-by-Side, Other, See Remarks
- SQ FT
- 2,736
- SQ FT Source
- Assessor Agent-Fill
- Lot SQ FT
- 18,748.0
- Lot Acres
- 0.4304 Acres
- Kitchen
- Breakfast Area, Skylight(s), Tile Counter
- Cooling
- Other
- Dining Room
- Dining/Living Combo
- Family Room
- Open Beam Ceiling
- Living Room
- Open Beam Ceiling
- Flooring
- Tile, Wood
- Foundation
- Concrete Perimeter
- Fire Place
- Family Room, Kitchen, Living Room, Wood Burning
- Heating
- Central, Fireplace(s)
- Laundry
- Ground Floor, Hookups Only, Inside Area, Inside Room
- Upper Level
- Full Bath(s), Loft
- Main Level
- Bedroom(s), Dining Room, Family Room, Full Bath(s), Kitchen, Living Room, Primary Bedroom
- Possession
- Close Of Escrow
- Architectural Style
- Ranch
- Fee
- $0
MLS and other Information regarding properties for sale as shown in Theo have been obtained from various sources such as sellers, public records, agents and other third parties. This information may relate to the condition of the property, permitted or unpermitted uses, zoning, square footage, lot size/acreage or other matters affecting value or desirability. Unless otherwise indicated in writing, neither brokers, agents nor Theo have verified, or will verify, such information. If any such information is important to buyer in determining whether to buy, the price to pay or intended use of the property, buyer is urged to conduct their own investigation with qualified professionals, satisfy themselves with respect to that information, and to rely solely on the results of that investigation.
School data provided by GreatSchools. School service boundaries are intended to be used as reference only. To verify enrollment eligibility for a property, contact the school directly.
