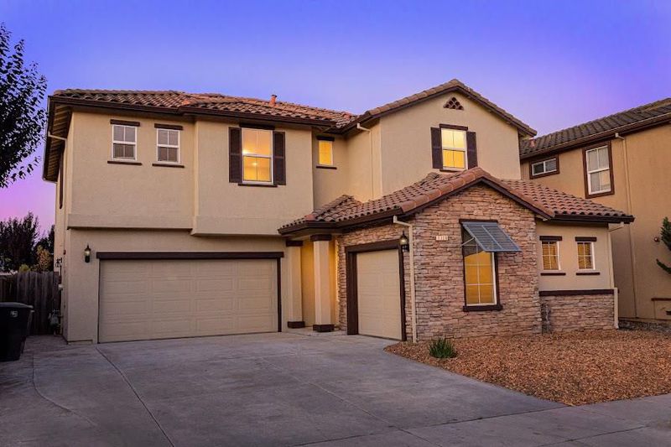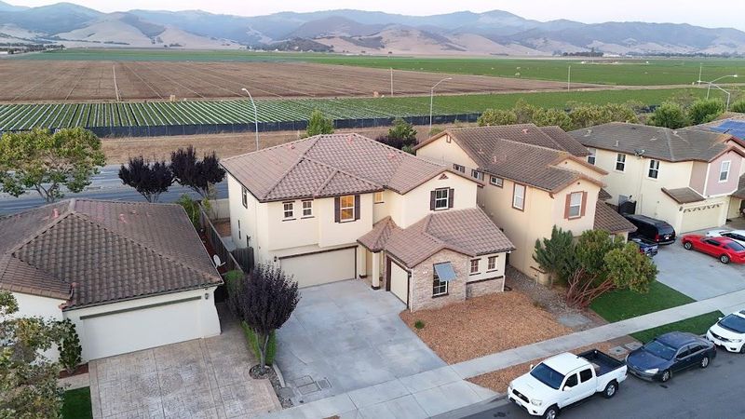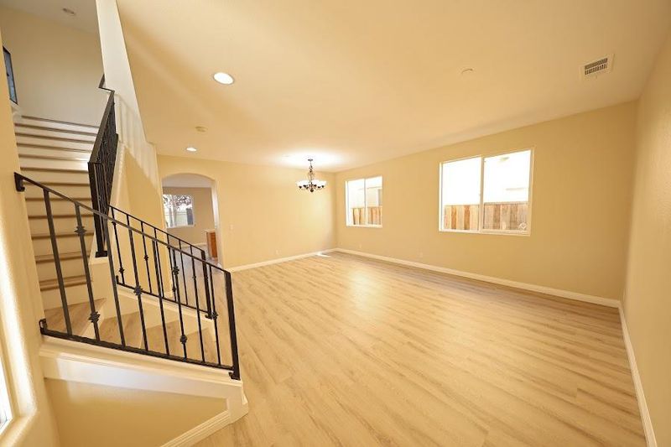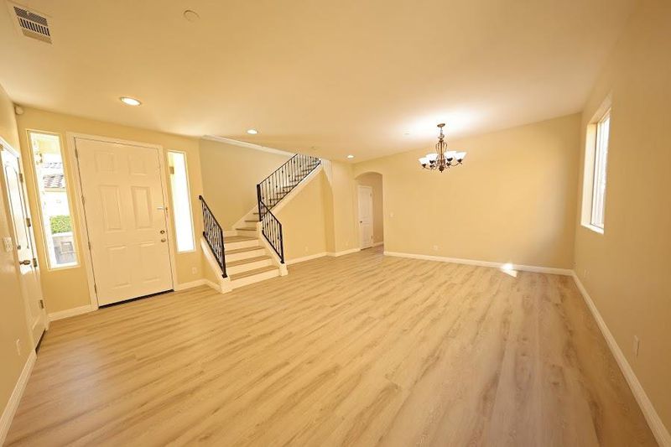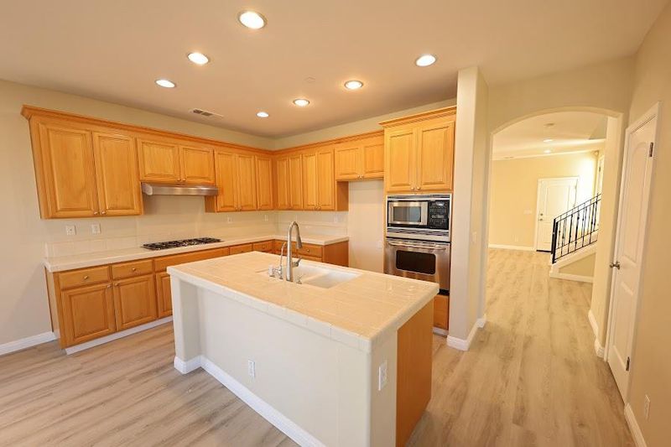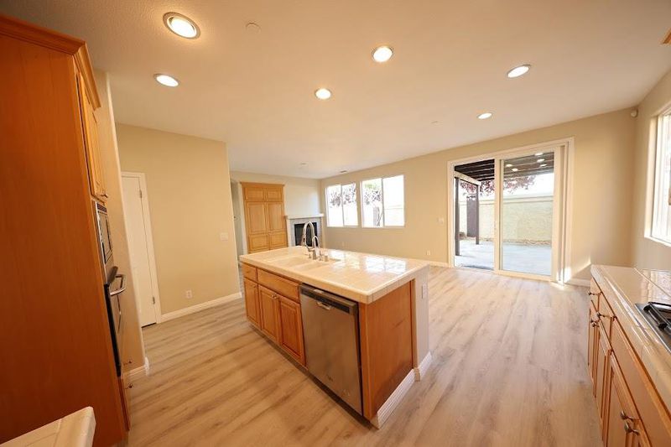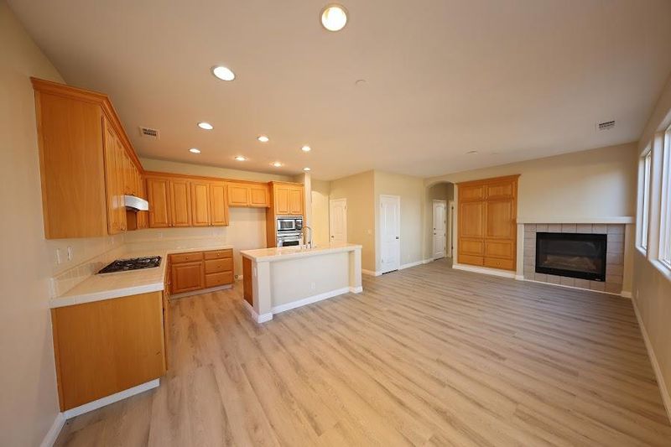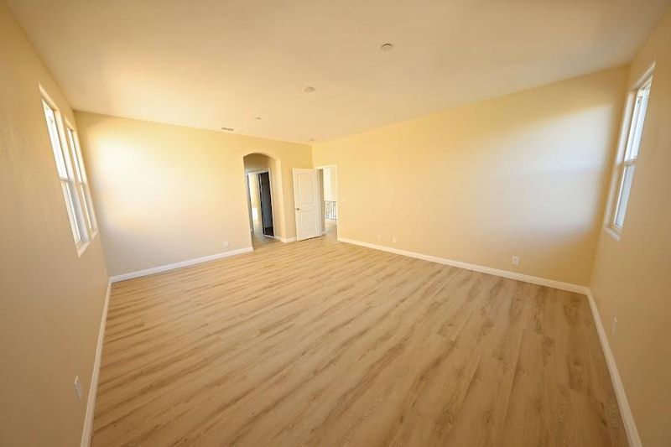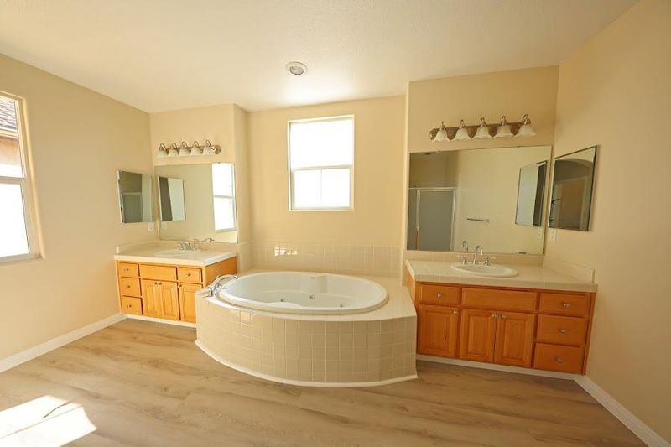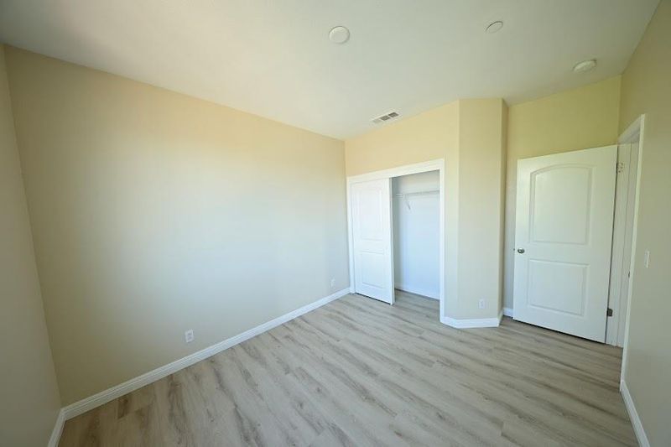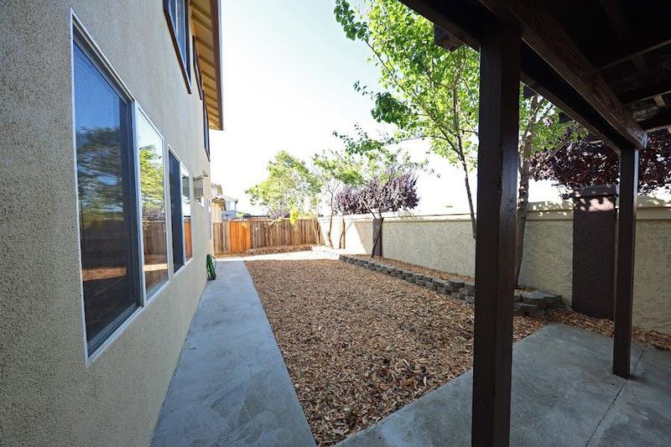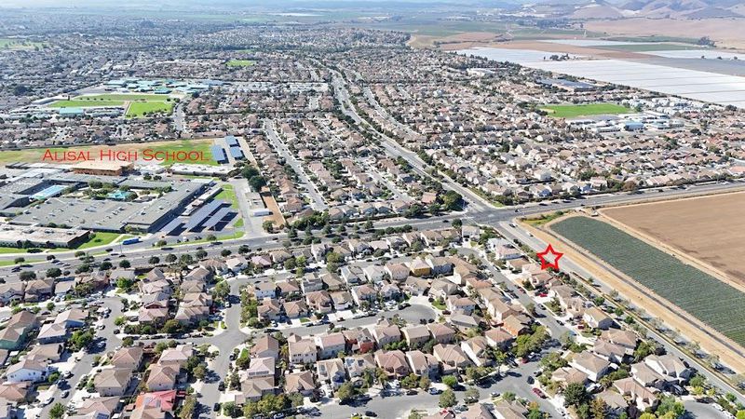
$859,900
2,631
SQ FT
$327
SQ/FT
1336 Cassino Way
@ Tuscany Blvd - 173 - Monte Bella/Sorrento, Salinas
- 5 Bed
- 3 Bath
- 3 Park
- 2,631 sqft
- SALINAS
-

-
Sat Aug 2, 10:00 am - 12:00 pm
-
Sat Aug 2, 12:00 pm - 2:30 pm
-
Sat Aug 2, 2:30 pm - 4:30 pm
-
Sun Aug 3, 11:00 am - 2:00 pm
-
Sun Aug 3, 2:00 pm - 5:00 pm
Welcome to 1336 Cassino Way The Home That Has It All! Located in the heart of Monte Bella, this stunning 5-bedroom, 3-bathroom home offers 2,631 sq ft of beautifully refreshed living space, perfect for families of all sizes. With fresh paint inside and out, brand-new flooring throughout, and updated landscaping, this home is completely move-in ready! Enjoy the natural light that fills every room, a full bedroom and bathroom downstairs for added convenience, and a spacious upstairs loftideal for a second living area, office, or playroom. This style of home is the largest in the subdivision, offering the perfect retreat at the end of the day. Just minutes from schools, parks and dining. Come see why 1336 Cassino Way is the perfect place to call home!
- Days on Market
- 2 days
- Current Status
- Active
- Original Price
- $859,900
- List Price
- $859,900
- On Market Date
- Jul 31, 2025
- Property Type
- Single Family Home
- Area
- 173 - Monte Bella/Sorrento
- Zip Code
- 93905
- MLS ID
- ML82016618
- APN
- 153-701-060-000
- Year Built
- 2006
- Stories in Building
- 2
- Possession
- Unavailable
- Data Source
- MLSL
- Origin MLS System
- MLSListings, Inc.
Alisal High School
Public 9-12 Secondary
Students: 2904 Distance: 0.1mi
Tiburcio Vasquez Elementary
Public K-6
Students: 831 Distance: 0.2mi
Oscar F. Loya Elementary School
Public K-6 Elementary
Students: 679 Distance: 0.4mi
Cesar E. Chavez Elementary School
Public K-6 Elementary
Students: 747 Distance: 0.5mi
Alisal Community School
Public K-6 Elementary
Students: 667 Distance: 0.5mi
La Paz Middle School
Public 7-8 Middle
Students: 1201 Distance: 0.7mi
- Bed
- 5
- Bath
- 3
- Double Sinks, Oversized Tub, Primary - Stall Shower(s), Shower and Tub
- Parking
- 3
- On Street
- SQ FT
- 2,631
- SQ FT Source
- Unavailable
- Lot SQ FT
- 4,469.0
- Lot Acres
- 0.102594 Acres
- Kitchen
- Cooktop - Gas, Countertop - Ceramic, Exhaust Fan, Garbage Disposal, Island with Sink, Microwave, Oven Range - Built-In, Pantry
- Cooling
- None
- Dining Room
- Breakfast Bar, Dining Area in Family Room, Eat in Kitchen
- Disclosures
- NHDS Report
- Family Room
- Kitchen / Family Room Combo
- Flooring
- Laminate
- Foundation
- Concrete Slab
- Fire Place
- Living Room
- Heating
- Central Forced Air - Gas, Fireplace
- Laundry
- Upper Floor
- Fee
- Unavailable
MLS and other Information regarding properties for sale as shown in Theo have been obtained from various sources such as sellers, public records, agents and other third parties. This information may relate to the condition of the property, permitted or unpermitted uses, zoning, square footage, lot size/acreage or other matters affecting value or desirability. Unless otherwise indicated in writing, neither brokers, agents nor Theo have verified, or will verify, such information. If any such information is important to buyer in determining whether to buy, the price to pay or intended use of the property, buyer is urged to conduct their own investigation with qualified professionals, satisfy themselves with respect to that information, and to rely solely on the results of that investigation.
School data provided by GreatSchools. School service boundaries are intended to be used as reference only. To verify enrollment eligibility for a property, contact the school directly.
