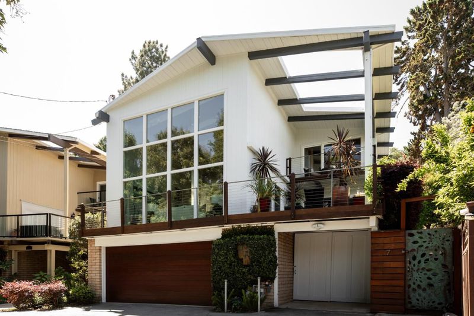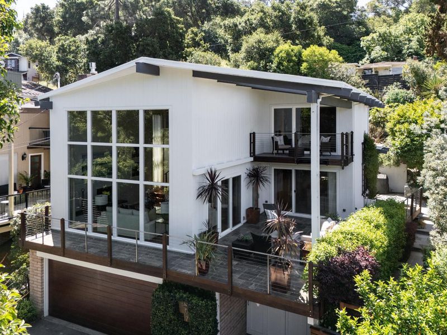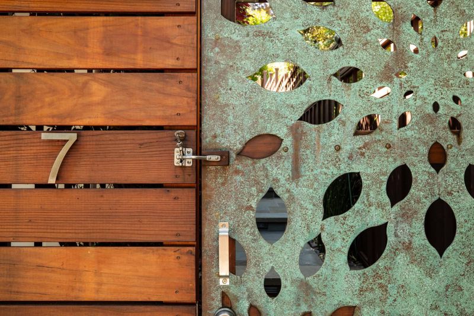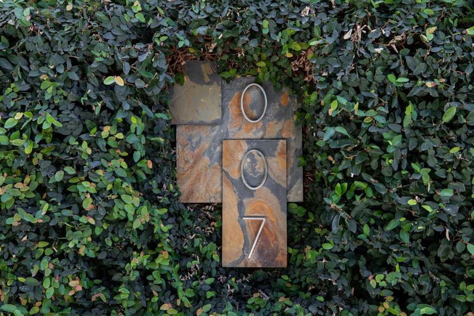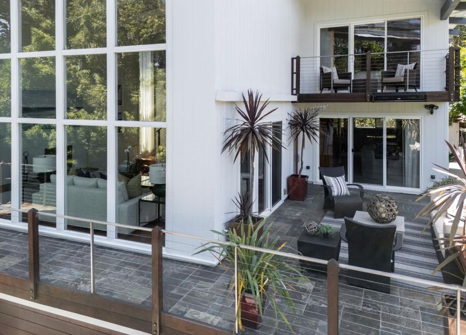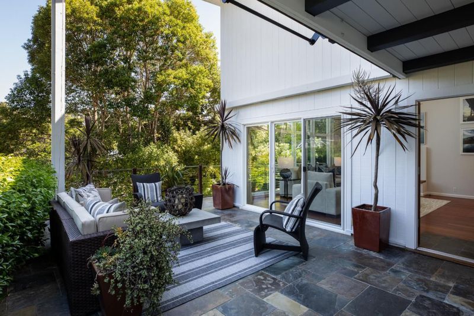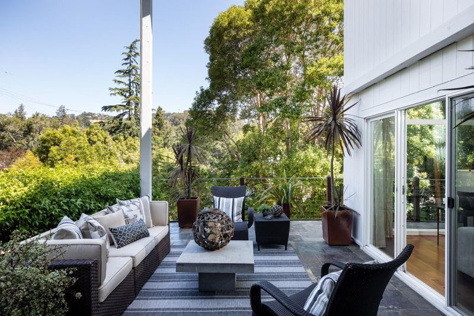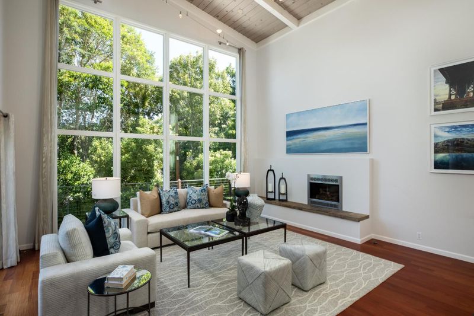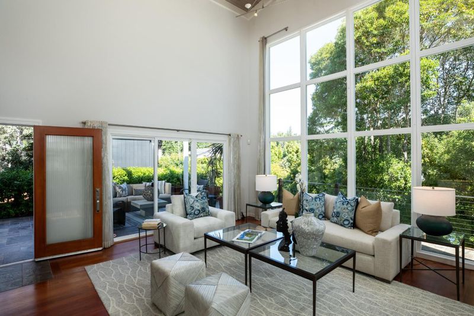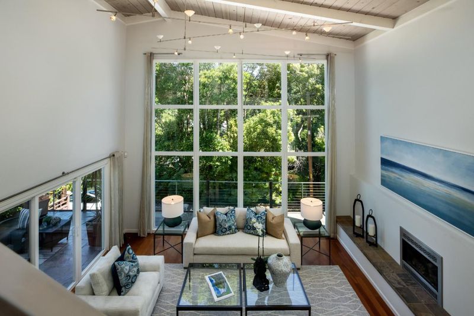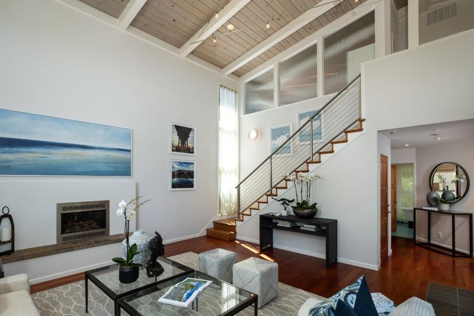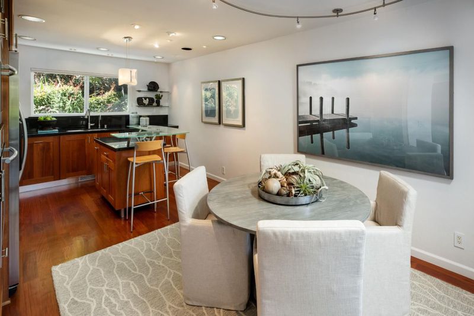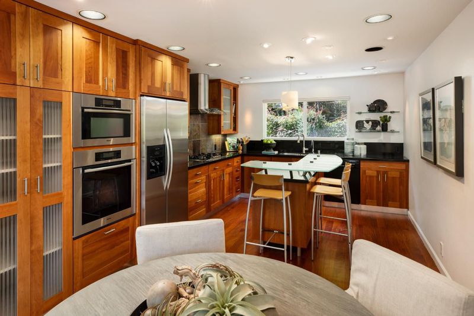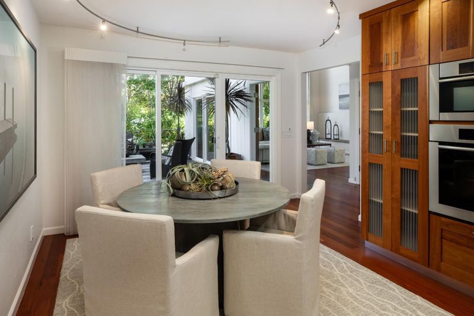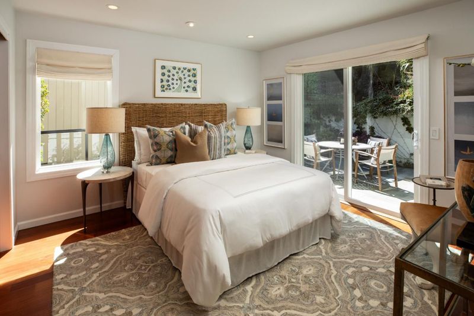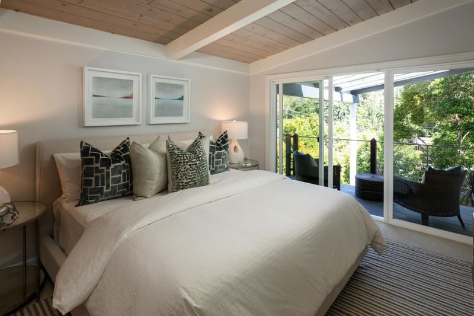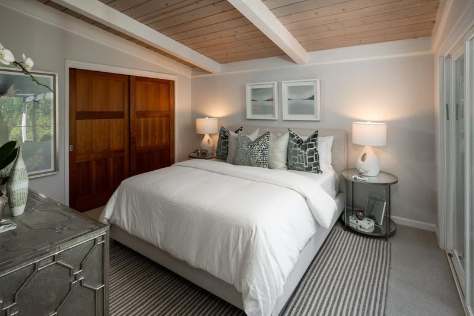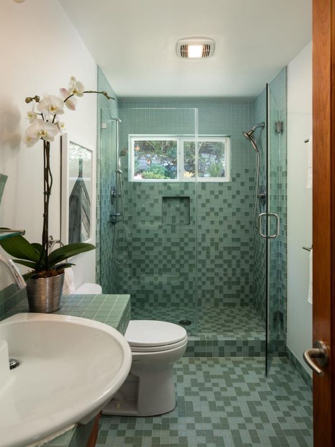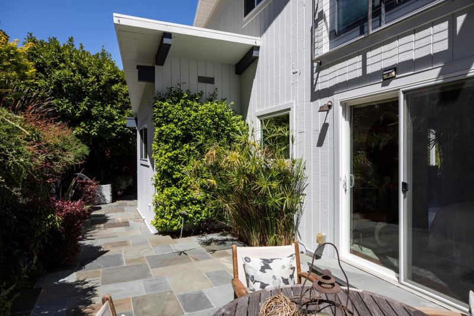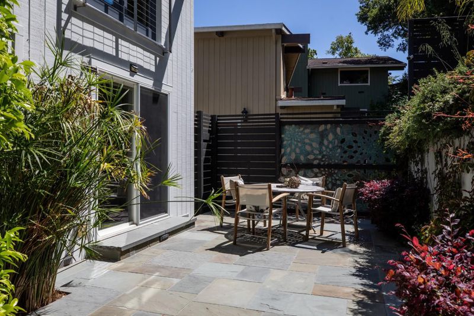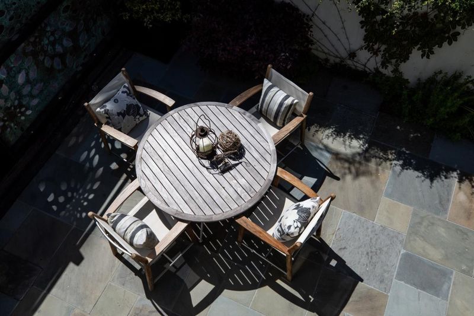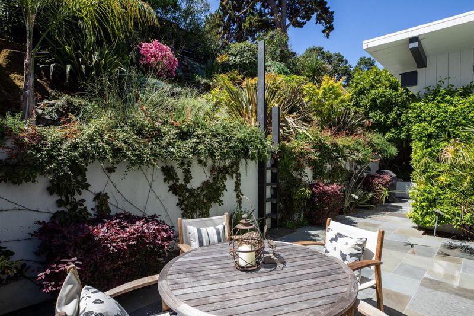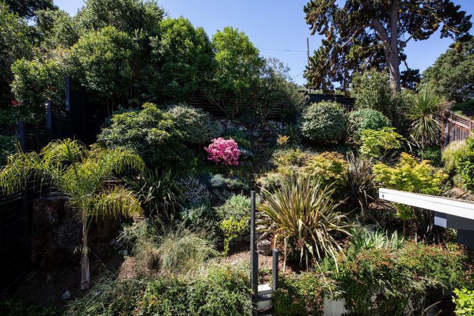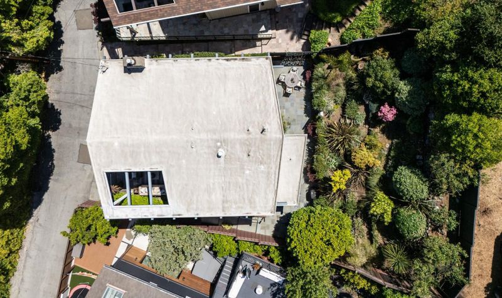
$2,398,000
1,640
SQ FT
$1,462
SQ/FT
7 Phillip Lane
@ Manor Drive - 351 - Beverly Terrace Etc., San Carlos
- 3 Bed
- 2 Bath
- 2 Park
- 1,640 sqft
- SAN CARLOS
-

-
Tue May 13, 10:00 am - 1:00 pm
Absolutely stunning 3bd/2bath home located on a private drive with only 2 homes, close to downtown, parks, & outstanding schools!
Tucked away on a private driveway shared by only two homes, this sophisticated San Carlos residence offers a rare blend of serenity and walkability to vibrant downtown, top-rated schools, and scenic parks. With soaring vaulted ceilings and an 18-foot wall of windows, the home is bathed in natural light and elevated by Brazilian cherrywood floors and modern finishes. The gourmet eat-in kitchen boasts granite counters, a 5-burner Miele gas cooktop, double ovens, cherry cabinetry, and garden views, while the elegant dining area opens to the patio for seamless entertaining. A sun-filled living room centers around a raised fireplace, with walls of glass framing hillside vistas. The main-level bedroom sits adjacent to a spa-inspired bath featuring a soaking tub and mosaic tile flooring. Upstairs, two bright bedrooms share a sleek bathroom with frameless glass shower and dual heads. A custom copper gate welcomes you to an expansive front deck, perfect for relaxing. The beautifully landscaped backyard offers a flagstone patio and lush greenery. With updated plumbing/electrical, seismic reinforcements, dual pane windows, 620 sf garage, and proximity to Caltrain, fine dining, & Burton Park, this is refined San Carlos living at its best. Open House Tuesday (5/13) from 10:00am - 1:00 pm
- Days on Market
- 3 days
- Current Status
- Active
- Original Price
- $2,398,000
- List Price
- $2,398,000
- On Market Date
- May 10, 2025
- Property Type
- Single Family Home
- Area
- 351 - Beverly Terrace Etc.
- Zip Code
- 94070
- MLS ID
- ML82006361
- APN
- 049-352-250
- Year Built
- 1963
- Stories in Building
- 2
- Possession
- Unavailable
- Data Source
- MLSL
- Origin MLS System
- MLSListings, Inc.
Arundel Elementary School
Charter K-4 Elementary
Students: 470 Distance: 0.2mi
St. Charles Elementary School
Private K-8 Elementary, Religious, Coed
Students: 300 Distance: 0.5mi
Heather Elementary School
Charter K-4 Elementary
Students: 400 Distance: 0.6mi
Brittan Acres Elementary School
Charter K-3 Elementary
Students: 395 Distance: 0.6mi
Central Middle School
Public 6-8 Middle
Students: 518 Distance: 0.6mi
Arroyo
Public 4-5
Students: 288 Distance: 0.7mi
- Bed
- 3
- Bath
- 2
- Parking
- 2
- Attached Garage
- SQ FT
- 1,640
- SQ FT Source
- Unavailable
- Lot SQ FT
- 5,170.0
- Lot Acres
- 0.118687 Acres
- Kitchen
- Cooktop - Gas, Countertop - Granite, Dishwasher, Garbage Disposal, Hood Over Range, Island, Oven - Built-In, Refrigerator
- Cooling
- None
- Dining Room
- Dining Area, Eat in Kitchen
- Disclosures
- NHDS Report
- Family Room
- No Family Room
- Flooring
- Carpet, Hardwood, Tile
- Foundation
- Crawl Space, Raised
- Fire Place
- Gas Burning, Living Room
- Heating
- Central Forced Air - Gas
- Views
- Hills
- Fee
- Unavailable
MLS and other Information regarding properties for sale as shown in Theo have been obtained from various sources such as sellers, public records, agents and other third parties. This information may relate to the condition of the property, permitted or unpermitted uses, zoning, square footage, lot size/acreage or other matters affecting value or desirability. Unless otherwise indicated in writing, neither brokers, agents nor Theo have verified, or will verify, such information. If any such information is important to buyer in determining whether to buy, the price to pay or intended use of the property, buyer is urged to conduct their own investigation with qualified professionals, satisfy themselves with respect to that information, and to rely solely on the results of that investigation.
School data provided by GreatSchools. School service boundaries are intended to be used as reference only. To verify enrollment eligibility for a property, contact the school directly.
