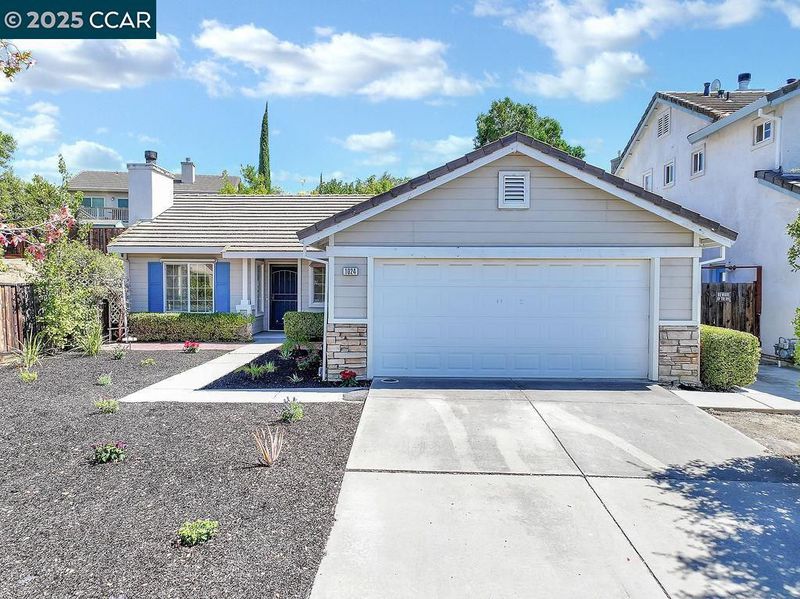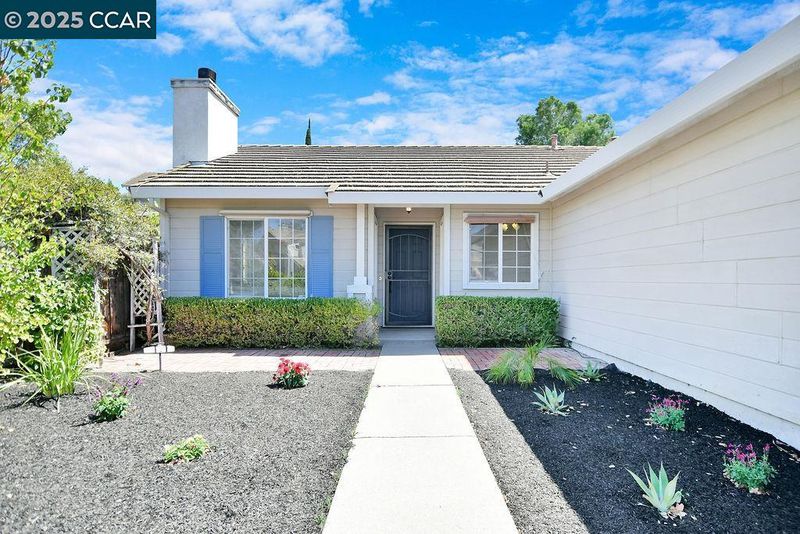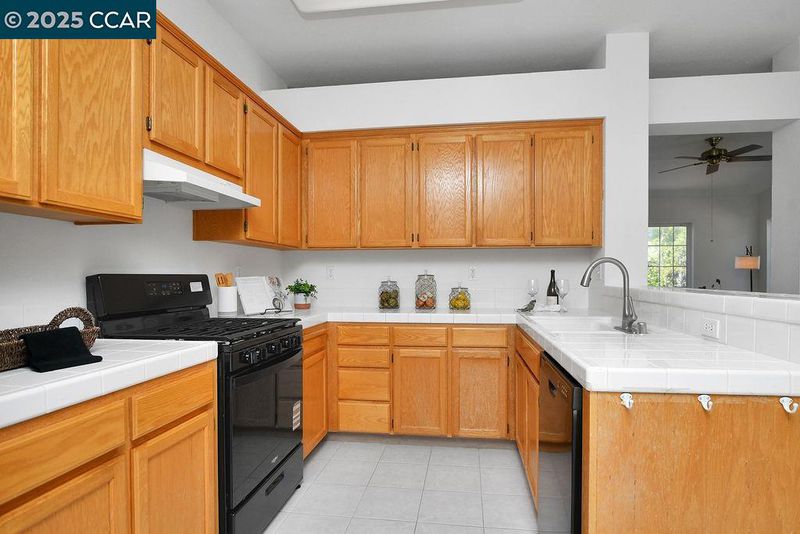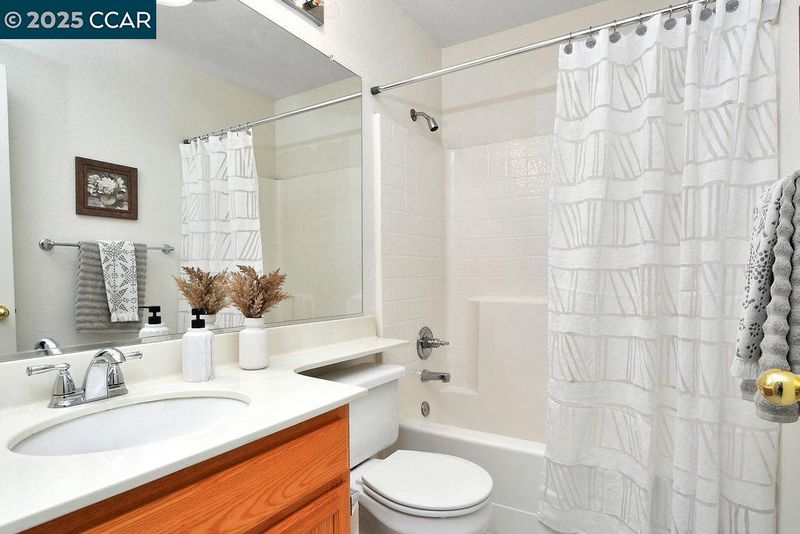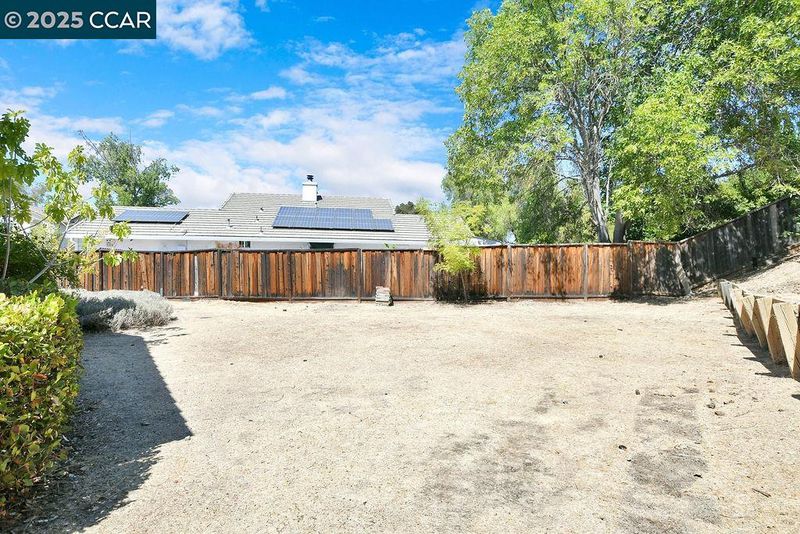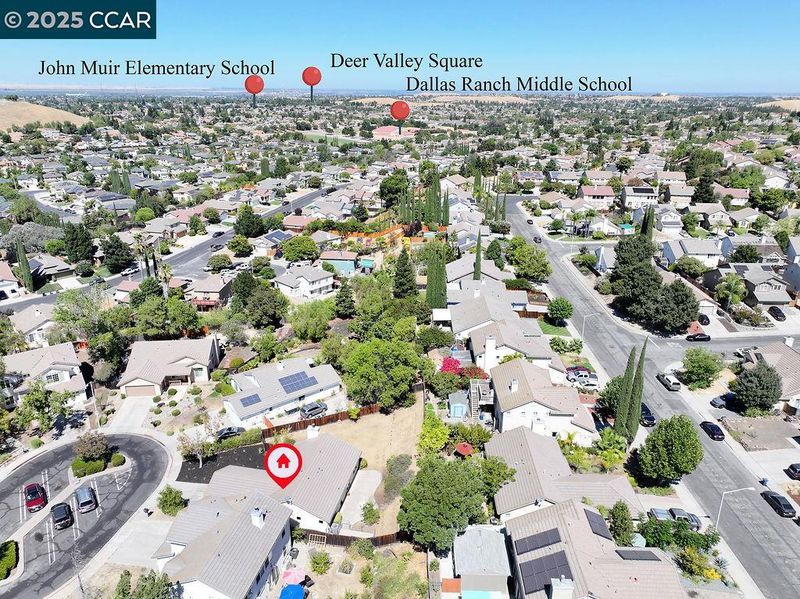
$540,000
1,273
SQ FT
$424
SQ/FT
1024 Sandstone Ct
@ Golf Course Rd. - Dallas Ranch Est, Antioch
- 3 Bed
- 2 Bath
- 2 Park
- 1,273 sqft
- Antioch
-

-
Sat Aug 23, 12:00 pm - 3:00 pm
Stop by and see this refreshed, charming home!
-
Sun Aug 24, 1:00 pm - 3:00 pm
Stop by and see this refreshed, charming home!
Welcome home to 1024 Sandstone Court in Antioch, California! This charming single-story, three-bedroom, two-bath home offers 1,273 square feet of freshly updated living space with new carpet and fresh paint throughout. The kitchen shines with a brand-new gas range and dishwasher, while the primary suite features a walk-in closet. The third bedroom adds flexibility, perfect as a guest room, home office, or den. You’ll also appreciate the new, modern vinyl flooring in the bathrooms and laundry room, designed for easy cleanup. Outside, a generous 9,000-square-foot lot provides a low-maintenance front yard and a spacious backyard with endless possibilities. Add a pool, start a garden, or simply relax and play. Just minutes from Contra Loma Regional Park, Lone Tree Golf Course, and convenient shopping, this home puts everything within reach. Commuters will love the quick access to Hwy 4 and the Antioch BART station. Open Saturday August 23rd 12-3 and Sunday August 24th 1-3.
- Current Status
- New
- Original Price
- $540,000
- List Price
- $540,000
- On Market Date
- Aug 22, 2025
- Property Type
- Detached
- D/N/S
- Dallas Ranch Est
- Zip Code
- 94531
- MLS ID
- 41109065
- APN
- 0550500078
- Year Built
- 1997
- Stories in Building
- 1
- Possession
- Close Of Escrow
- Data Source
- MAXEBRDI
- Origin MLS System
- CONTRA COSTA
New Horizon Academy
Private K-12
Students: 9 Distance: 0.4mi
Dallas Ranch Middle School
Public 6-8 Middle
Students: 911 Distance: 0.4mi
Lone Tree Elementary School
Public K-5 Elementary
Students: 588 Distance: 0.8mi
Muir (John) Elementary School
Public K-5 Elementary
Students: 570 Distance: 1.0mi
Hilltop Christian
Private K-8 Combined Elementary And Secondary, Religious, Coed
Students: 102 Distance: 1.2mi
Deer Valley High School
Public 9-12 Secondary
Students: 1986 Distance: 1.4mi
- Bed
- 3
- Bath
- 2
- Parking
- 2
- Garage Faces Front
- SQ FT
- 1,273
- SQ FT Source
- Assessor Auto-Fill
- Lot SQ FT
- 9,000.0
- Lot Acres
- 0.21 Acres
- Pool Info
- None
- Kitchen
- Dishwasher, Gas Range, Refrigerator, Dryer, Washer, Tile Counters, Gas Range/Cooktop
- Cooling
- Central Air
- Disclosures
- Nat Hazard Disclosure
- Entry Level
- Exterior Details
- Back Yard, Dog Run, Front Yard, Side Yard, Sprinklers Front, Landscape Front, Low Maintenance
- Flooring
- Tile, Vinyl, Carpet
- Foundation
- Fire Place
- Wood Burning
- Heating
- Forced Air
- Laundry
- Dryer, Laundry Room, Washer
- Main Level
- 3 Bedrooms, Primary Bedrm Suite - 1, Laundry Facility, Main Entry
- Possession
- Close Of Escrow
- Architectural Style
- Contemporary
- Construction Status
- Existing
- Additional Miscellaneous Features
- Back Yard, Dog Run, Front Yard, Side Yard, Sprinklers Front, Landscape Front, Low Maintenance
- Location
- Court
- Roof
- Tile
- Water and Sewer
- Public
- Fee
- Unavailable
MLS and other Information regarding properties for sale as shown in Theo have been obtained from various sources such as sellers, public records, agents and other third parties. This information may relate to the condition of the property, permitted or unpermitted uses, zoning, square footage, lot size/acreage or other matters affecting value or desirability. Unless otherwise indicated in writing, neither brokers, agents nor Theo have verified, or will verify, such information. If any such information is important to buyer in determining whether to buy, the price to pay or intended use of the property, buyer is urged to conduct their own investigation with qualified professionals, satisfy themselves with respect to that information, and to rely solely on the results of that investigation.
School data provided by GreatSchools. School service boundaries are intended to be used as reference only. To verify enrollment eligibility for a property, contact the school directly.
