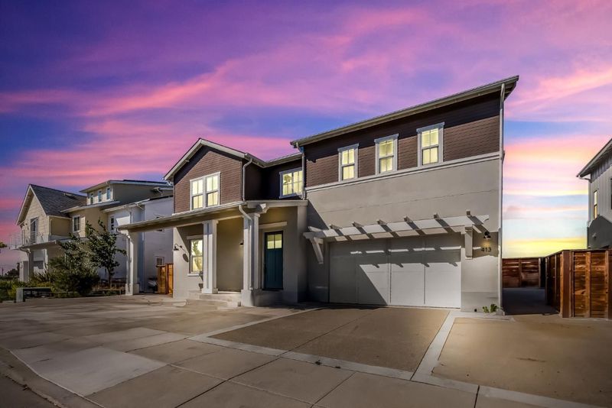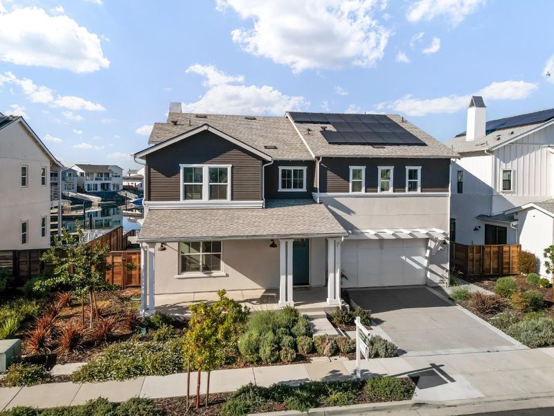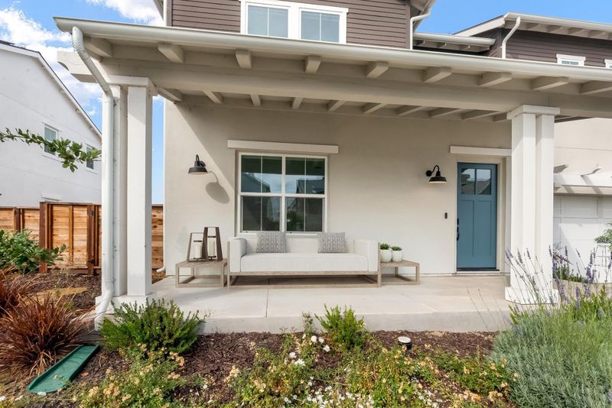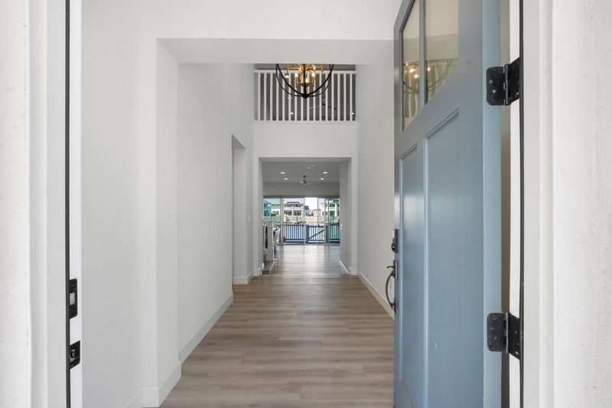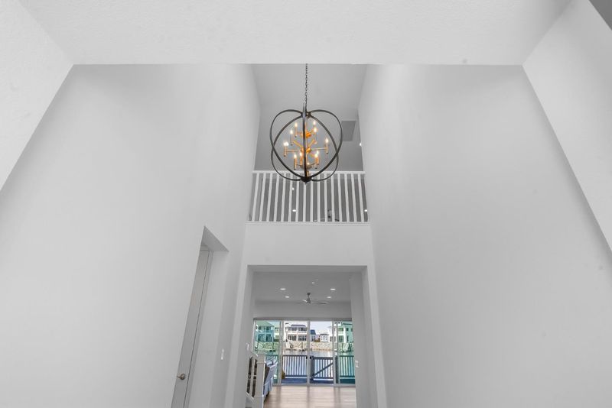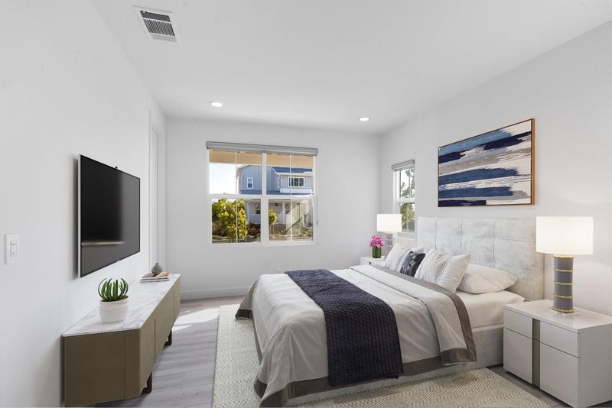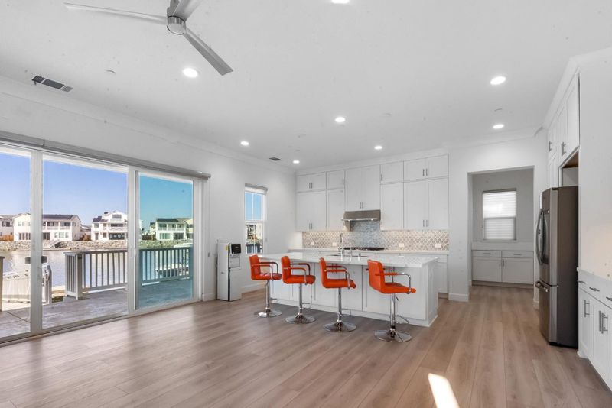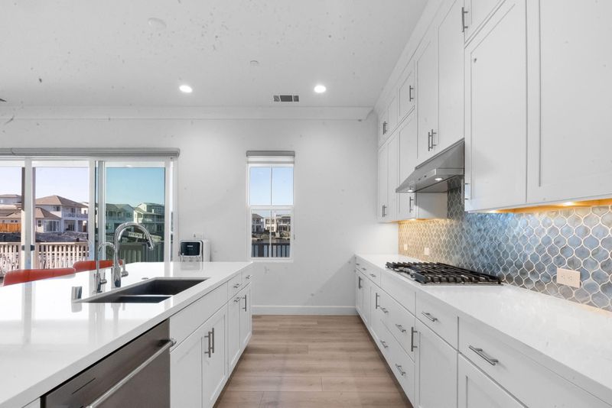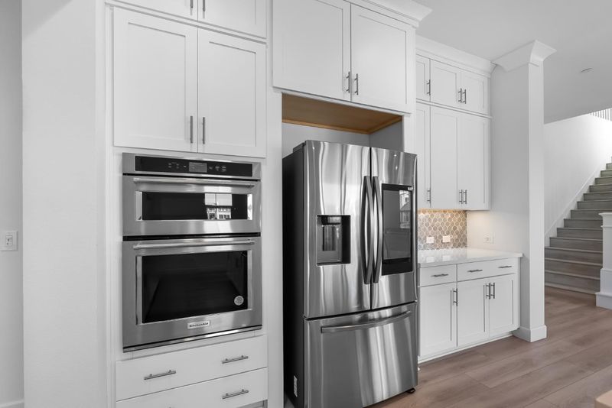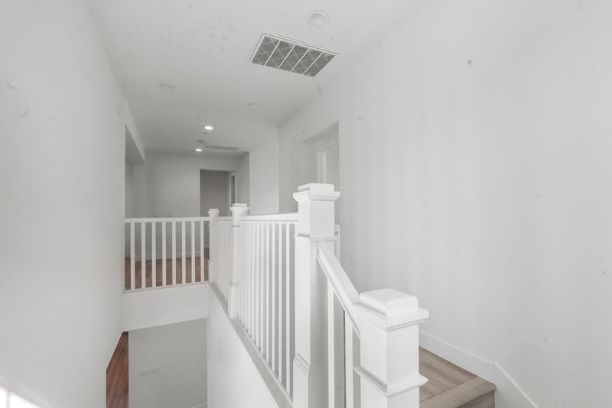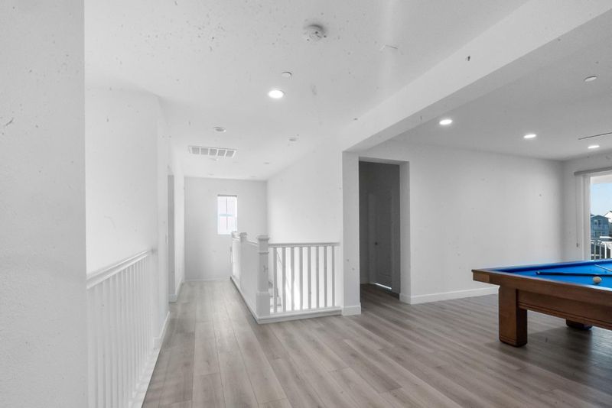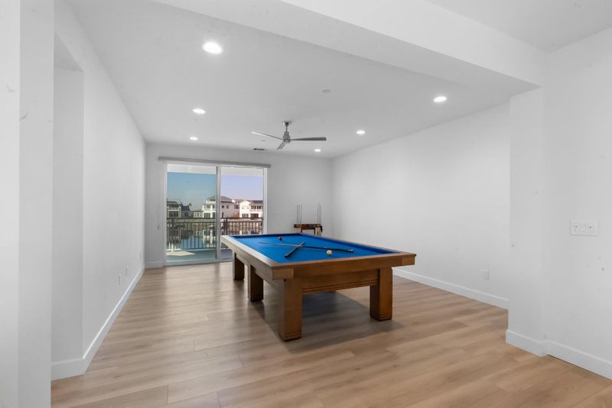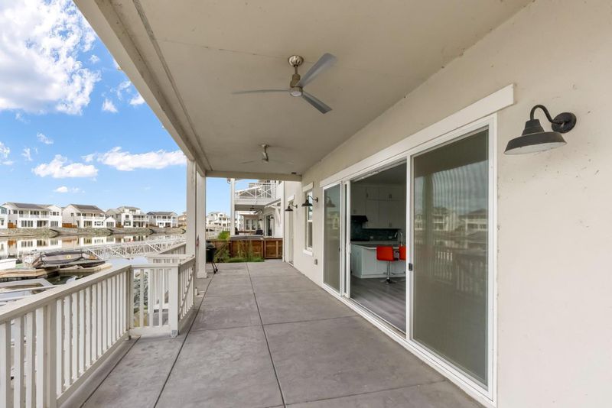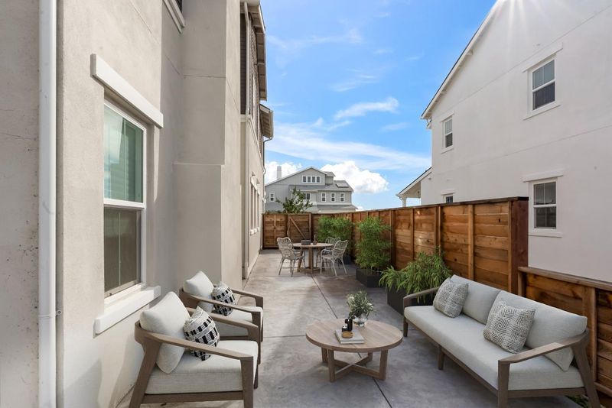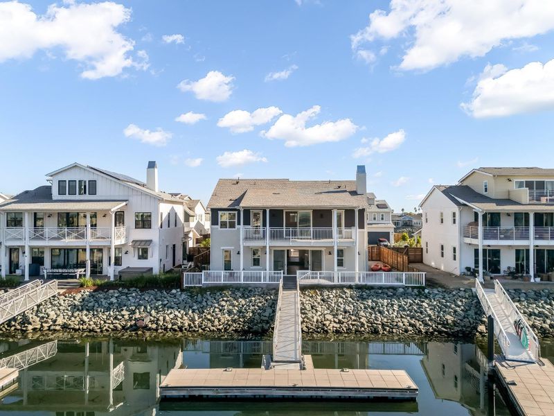
$1,298,000
3,384
SQ FT
$384
SQ/FT
413 Halcyon Place
@ Delta Coves Dr - 6500 - Bethel Island/Byron/Knigh, Bethel Island
- 4 Bed
- 4 Bath
- 2 Park
- 3,384 sqft
- Bethel Island
-

NEW LOWEST LIST PRICE FOR THIS COLLECTION. Motivated sellers. Newly built in 2021 by the renowned Davidson Communities, this paradise of a home has everything to offer. The home features over $150,000 in builder upgrades which include luxury flooring, slab quartz countertops, stainless steel KitchenAid appliances recessed lighting, and elegant crown molding. The open floorplan and large island makes entertaining an ease. The 16-foot sliding glass door welcomes you and your guests outside to the family full friendly and easy-to-maintain fenced-in patio, complete with a deck for all of your aquatic toys. The junior suite downstairs is perfect for out-of-town guests or multi-generational living. Only minutes away to fast water. Upstairs you will be greeted with a great room that has endless possibilities and uses. Two additional spacious bedrooms as well as a luxurious primary bedroom with a resort-like bathroom. An upstairs balcony spanning the length of the home can be accessed by three different points for stunning panoramic views. The HOA includes access to Island Camp - an upscale recreational oasis that includes monthly community activities, and lots of amenities including a gym, a pool and jacuzzi, beach volleyball, pickleball, basketball court and much more.
- Days on Market
- 154 days
- Current Status
- Contingent
- Sold Price
- Original Price
- $1,548,000
- List Price
- $1,298,000
- On Market Date
- Feb 25, 2025
- Contract Date
- Jul 29, 2025
- Close Date
- Aug 19, 2025
- Property Type
- Single Family Home
- Area
- 6500 - Bethel Island/Byron/Knigh
- Zip Code
- 94511
- MLS ID
- ML81995357
- APN
- 031-210-051-4
- Year Built
- 2021
- Stories in Building
- 2
- Possession
- COE
- COE
- Aug 19, 2025
- Data Source
- MLSL
- Origin MLS System
- MLSListings, Inc.
Paideia Academy
Private 2-11 Coed
Students: 17 Distance: 1.1mi
Delta Vista Middle School
Public 6-8 Middle
Students: 904 Distance: 3.3mi
Iron House Elementary School
Public K-5 Elementary
Students: 809 Distance: 3.3mi
Knightsen Elementary School
Public K-8 Elementary, Yr Round
Students: 364 Distance: 3.5mi
Faith Christian Learning Center
Private K-12 Religious, Nonprofit
Students: 6 Distance: 4.2mi
Trinity Christian Schools
Private PK-11 Elementary, Religious, Nonprofit
Students: 178 Distance: 4.3mi
- Bed
- 4
- Bath
- 4
- Shower over Tub - 1, Double Sinks, Stall Shower, Skylight, Full on Ground Floor, Half on Ground Floor, Oversized Tub, Primary - Oversized Tub, Primary - Stall Shower(s), Primary - Sunken Tub
- Parking
- 2
- Attached Garage
- SQ FT
- 3,384
- SQ FT Source
- Unavailable
- Lot SQ FT
- 4,875.0
- Lot Acres
- 0.111915 Acres
- Pool Info
- Pool - Heated, Pool - In Ground, Pool - Fenced, Spa - In Ground, Spa - Gunite, Community Facility
- Kitchen
- Ice Maker, Dishwasher, Island with Sink, Cooktop - Gas, Garbage Disposal, Hood Over Range, Hookups - Ice Maker, Island, Microwave, Countertop - Quartz, Pantry, Exhaust Fan, Oven Range, Skylight, Oven Range - Built-In, Gas
- Cooling
- Central AC, Ceiling Fan
- Dining Room
- Dining Area in Family Room
- Disclosures
- Lead Base Disclosure, Natural Hazard Disclosure, NHDS Report
- Family Room
- Kitchen / Family Room Combo
- Flooring
- Laminate, Tile, Granite, Hardwood
- Foundation
- Reinforced Concrete, Concrete Perimeter and Slab
- Fire Place
- Family Room
- Heating
- Solar and Gas, Central Forced Air, Fireplace
- Laundry
- Electricity Hookup (220V), Washer / Dryer, Tub / Sink, Upper Floor, In Utility Room, Inside
- Views
- Lake, Marina, Neighborhood, Water Front
- Possession
- COE
- Architectural Style
- Contemporary
- * Fee
- $389
- Name
- Delta Cove
- *Fee includes
- Management Fee, Organized Activities, Pool, Spa, or Tennis, Reserves, Security Service, Common Area Electricity, Recreation Facility, Maintenance - Road, Insurance - Common Area, Common Area Gas, and Maintenance - Common Area
MLS and other Information regarding properties for sale as shown in Theo have been obtained from various sources such as sellers, public records, agents and other third parties. This information may relate to the condition of the property, permitted or unpermitted uses, zoning, square footage, lot size/acreage or other matters affecting value or desirability. Unless otherwise indicated in writing, neither brokers, agents nor Theo have verified, or will verify, such information. If any such information is important to buyer in determining whether to buy, the price to pay or intended use of the property, buyer is urged to conduct their own investigation with qualified professionals, satisfy themselves with respect to that information, and to rely solely on the results of that investigation.
School data provided by GreatSchools. School service boundaries are intended to be used as reference only. To verify enrollment eligibility for a property, contact the school directly.
