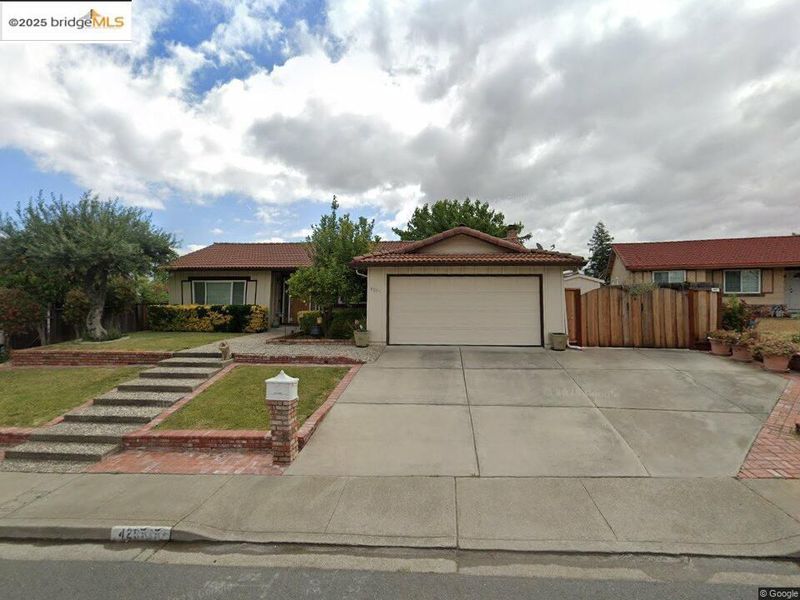
$615,555
1,550
SQ FT
$397
SQ/FT
4257 Suzanne Dr
@ Buchanan - Pittsburg
- 3 Bed
- 2 Bath
- 2 Park
- 1,550 sqft
- Pittsburg
-

First time on the market since it was originally purchased! Open House this weekend, come and see this well maintained property that shines with pride of ownership throughout the years. Just a short trip off of the freeway, this single story home is suited well for a first home buyer or investor. This neighborhood gem is just up the street from the local park as well as schools. It has been updated throughout the years with a newer HVAC system, flooring, as well as matching kitchen appliances and new kitchen counter tops. The home has been hosting family events over the years with its ease of access flowing from the front family room into the kitchen, dining room, living room and on out to the back patio. There is an expanded driveway for extra parking that leads into the side yard with a lockable boat gate fence. A well manicured front and back yard come finished with a sprinkler system and a separate area in the backyard for growing your own plants. The trees throughout the property provide a variety of beauty, shade, and the occasional seasonal fruits. Store all you need for the yard and then some in the outdoor shed complete with shelving. Put the finishing decor touches on this blank canvas waiting for you to make it your home.
- Current Status
- New
- Original Price
- $615,555
- List Price
- $615,555
- On Market Date
- Oct 11, 2025
- Property Type
- Detached
- D/N/S
- Pittsburg
- Zip Code
- 94565
- MLS ID
- 41114513
- APN
- 0893210062
- Year Built
- 1978
- Stories in Building
- 1
- Possession
- Close Of Escrow, Upon Completion
- Data Source
- MAXEBRDI
- Origin MLS System
- DELTA
Foothill Elementary School
Public K-5 Elementary
Students: 567 Distance: 0.2mi
Highlands Elementary School
Public K-5 Elementary
Students: 517 Distance: 0.5mi
Legacy Christian School
Private K-8 Coed
Students: 55 Distance: 0.6mi
Christian Center School
Private K-12 Combined Elementary And Secondary, Religious, Coed
Students: 35 Distance: 0.6mi
Golden Gate Community School
Charter 7-12 Opportunity Community
Students: 144 Distance: 0.6mi
Hillview Junior High School
Public 6-8 Middle
Students: 962 Distance: 0.7mi
- Bed
- 3
- Bath
- 2
- Parking
- 2
- Attached, Garage, RV/Boat Parking, Side Yard Access, Garage Door Opener, RV Possible, RV Storage
- SQ FT
- 1,550
- SQ FT Source
- Public Records
- Lot SQ FT
- 7,810.0
- Lot Acres
- 0.18 Acres
- Pool Info
- None
- Kitchen
- Dishwasher, Breakfast Nook, Stone Counters, Disposal
- Cooling
- Ceiling Fan(s), Central Air
- Disclosures
- Probate/Independent Adm
- Entry Level
- Exterior Details
- Garden, Back Yard, Garden/Play, Sprinklers Front, Storage
- Flooring
- Hardwood, Laminate, Carpet
- Foundation
- Fire Place
- Brick, Living Room
- Heating
- Forced Air
- Laundry
- Hookups Only, In Garage
- Main Level
- 3 Bedrooms, 2 Baths
- Possession
- Close Of Escrow, Upon Completion
- Architectural Style
- Ranch
- Construction Status
- Existing
- Additional Miscellaneous Features
- Garden, Back Yard, Garden/Play, Sprinklers Front, Storage
- Location
- Back Yard, Curb(s), Front Yard, Landscaped, Paved, Street Light(s), Sprinklers In Rear
- Roof
- Unknown
- Water and Sewer
- Public
- Fee
- Unavailable
MLS and other Information regarding properties for sale as shown in Theo have been obtained from various sources such as sellers, public records, agents and other third parties. This information may relate to the condition of the property, permitted or unpermitted uses, zoning, square footage, lot size/acreage or other matters affecting value or desirability. Unless otherwise indicated in writing, neither brokers, agents nor Theo have verified, or will verify, such information. If any such information is important to buyer in determining whether to buy, the price to pay or intended use of the property, buyer is urged to conduct their own investigation with qualified professionals, satisfy themselves with respect to that information, and to rely solely on the results of that investigation.
School data provided by GreatSchools. School service boundaries are intended to be used as reference only. To verify enrollment eligibility for a property, contact the school directly.



